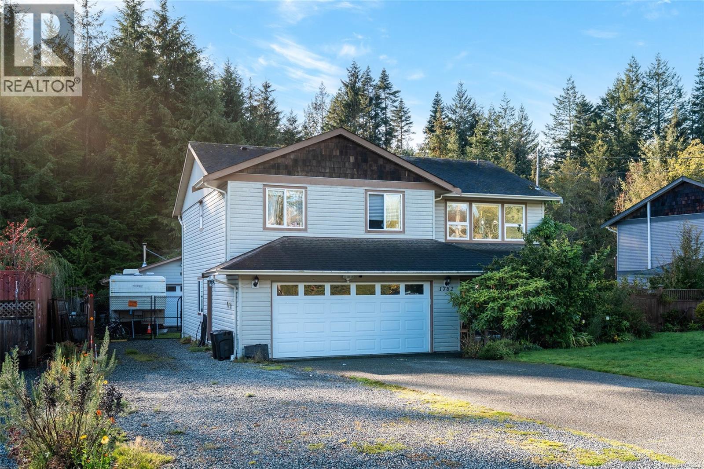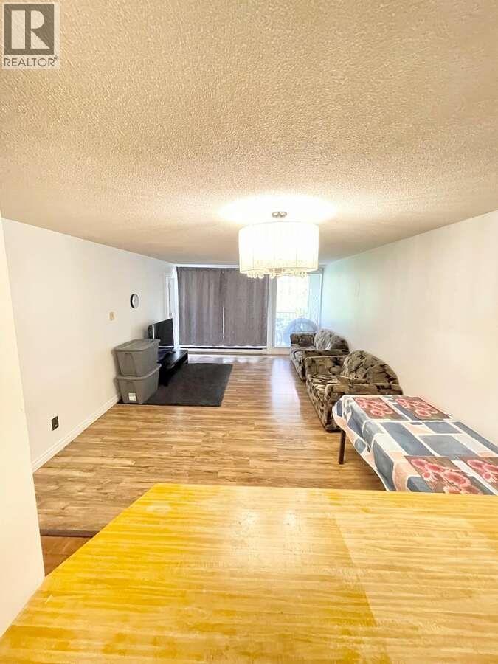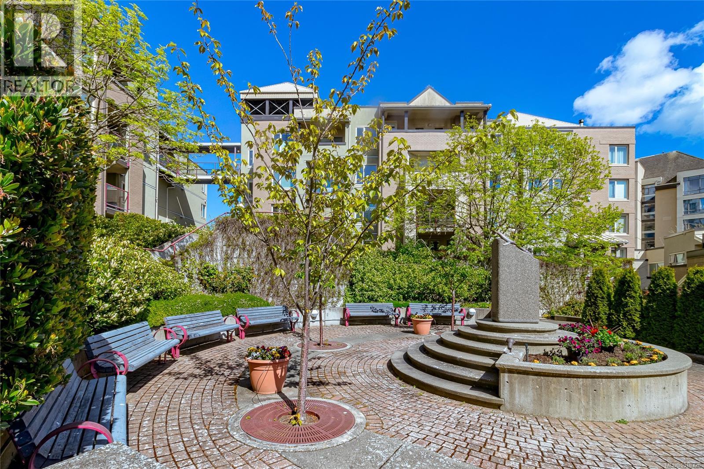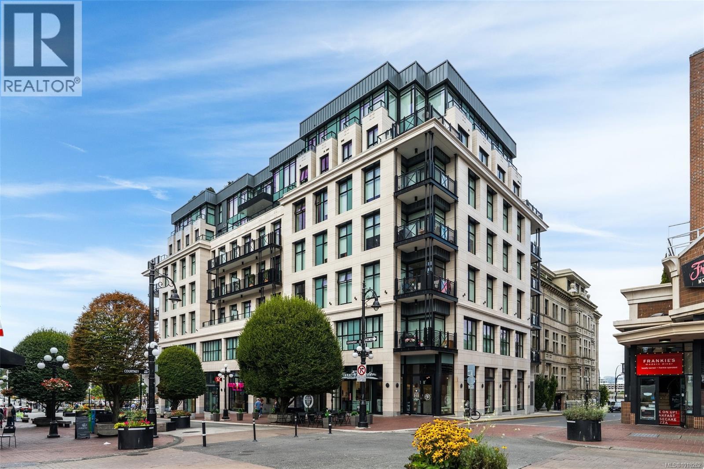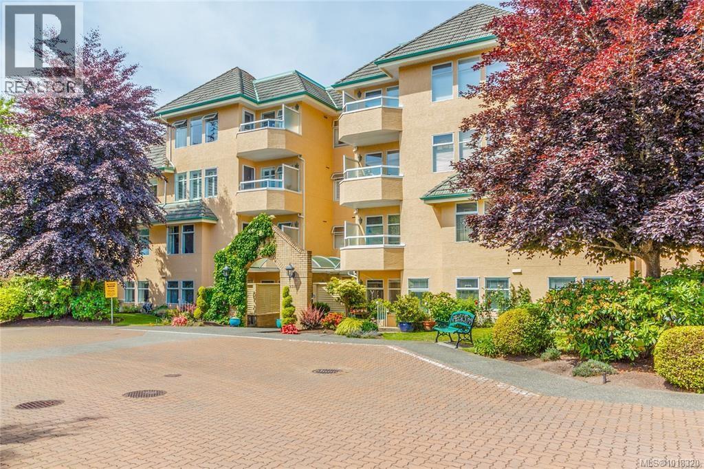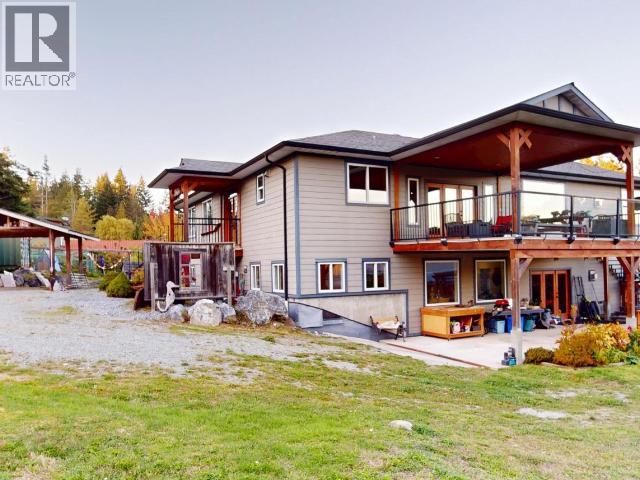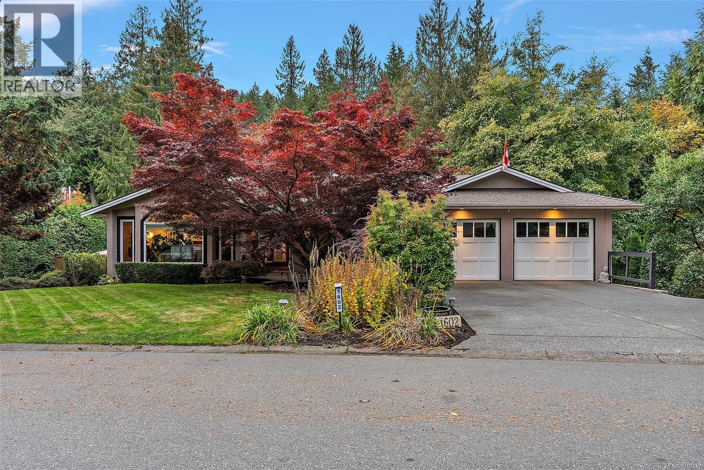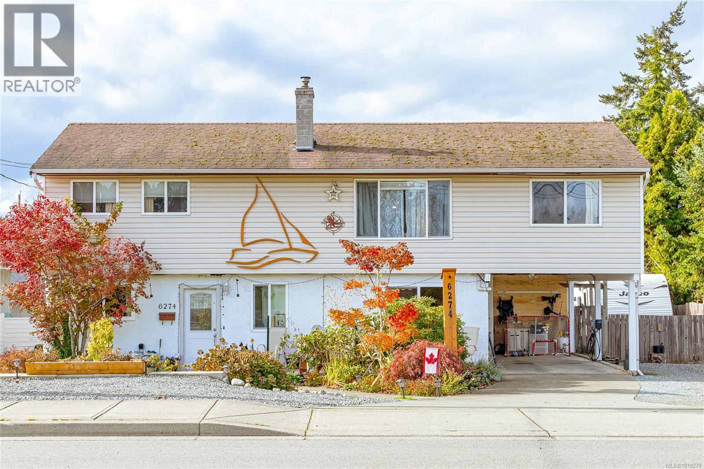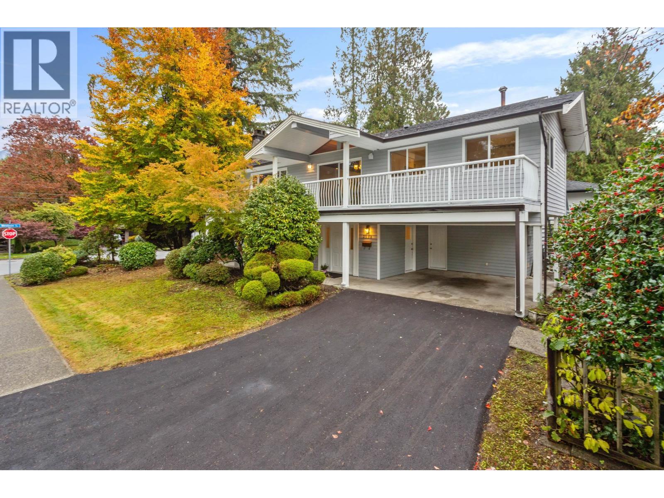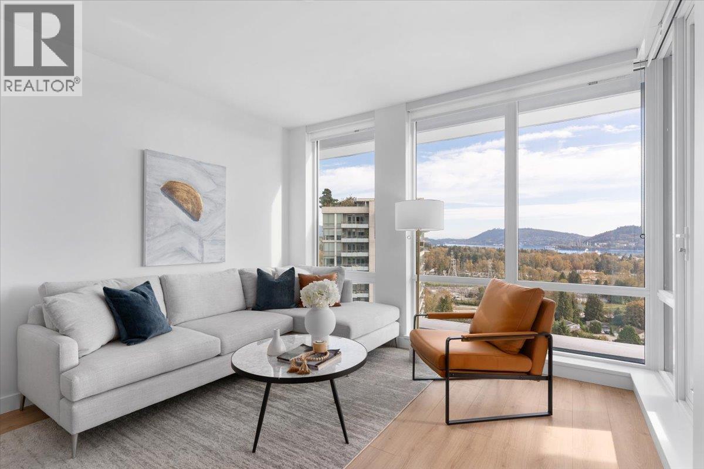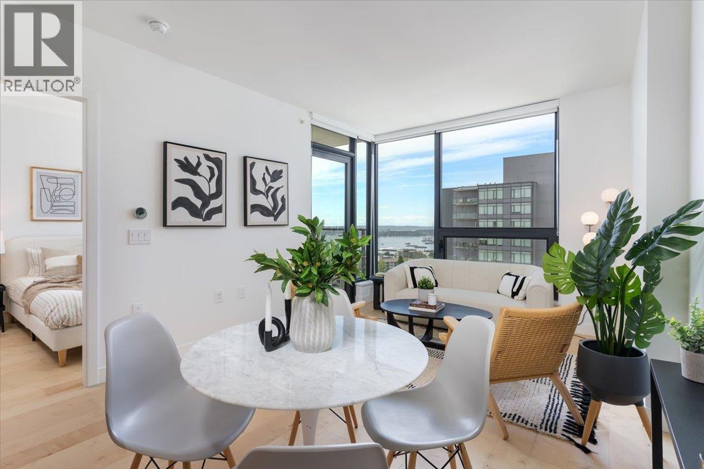- Houseful
- BC
- Galiano Island
- V0N
- 315 Deacon Ln

315 Deacon Ln
315 Deacon Ln
Highlights
Description
- Home value ($/Sqft)$606/Sqft
- Time on Houseful758 days
- Property typeSingle family
- Style2 level
- Lot size1.88 Acres
- Year built1968
- Mortgage payment
"One of the best views on the island" Nestled up north on Galiano Island, this stunning 1.88 Acre, WEST facing WATERFRONT property with A-Frame cabin (with addition) is perched above Trincomali Channel, which separates Galiano and Saltspring Island. This bright, sun drenched property with mature fruit trees and a huge 900 square ft garage is located just minutes from beach access, and 30 minutes form the ferry. The 2,000+ square ft home is bursting with character. With a generator that supplies electricity when needed and 4 fireplaces (plus baseboard heat) this 4 bedroom, 2 bathroom home stays toasty warm in the winter - perfect for year-round living. With breathtaking, 180 degree ocean views from every level. Bring an offer - Sellers are MOTIVATED. (id:63267)
Home overview
- Heat source Electric, wood
- Heat type Forced air
- # parking spaces 10
- # full baths 2
- # total bathrooms 2.0
- # of above grade bedrooms 4
- Has fireplace (y/n) Yes
- View View
- Lot desc Garden area
- Lot dimensions 1.88
- Lot size (acres) 1.88
- Building size 2035
- Listing # R2820072
- Property sub type Single family residence
- Status Active
- Listing source url Https://www.realtor.ca/real-estate/26115812/315-deacon-lane-galiano-island
- Listing type identifier Idx

$-3,288
/ Month


