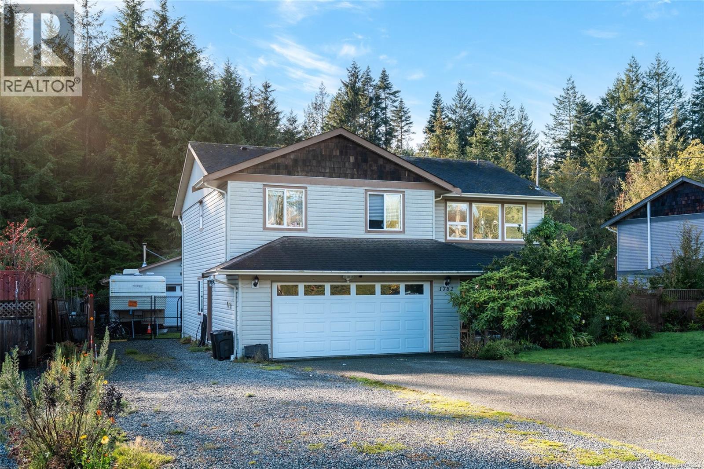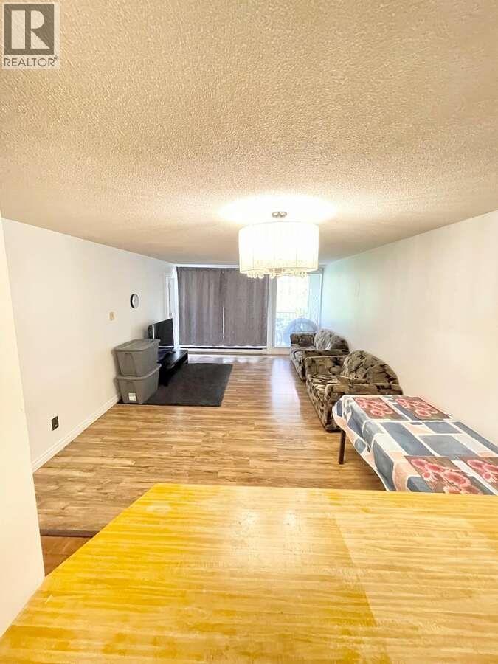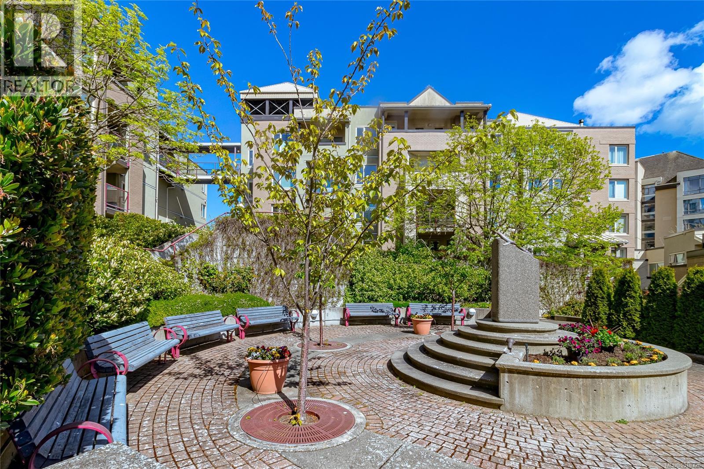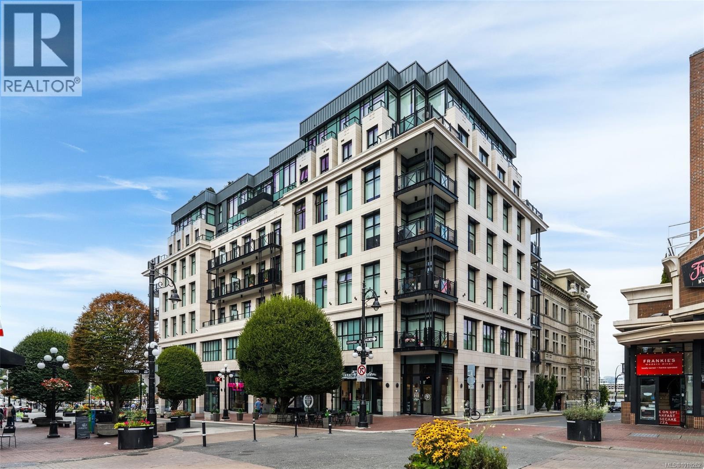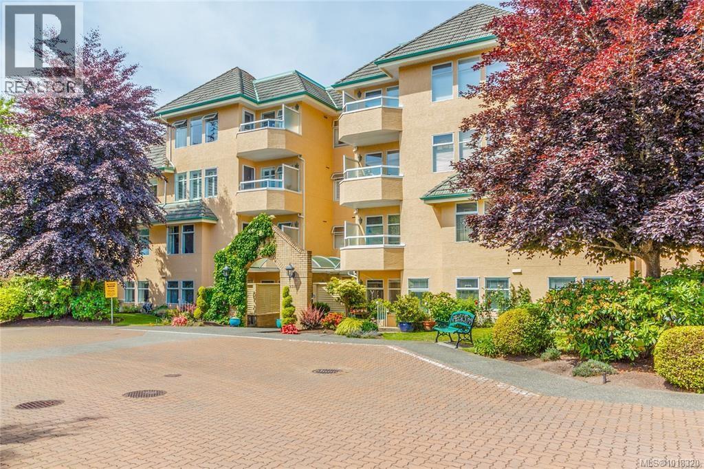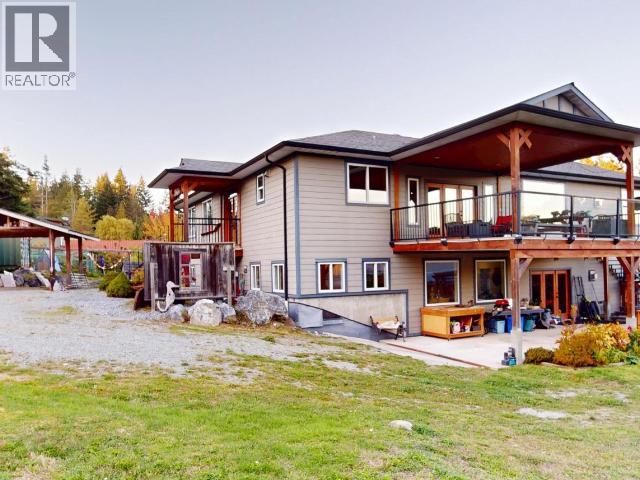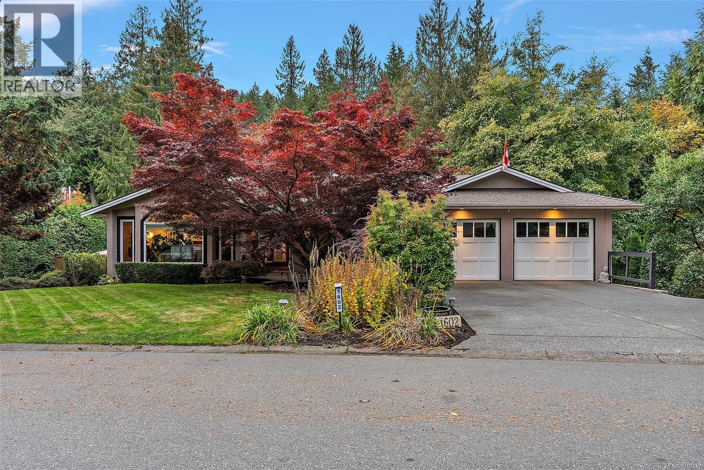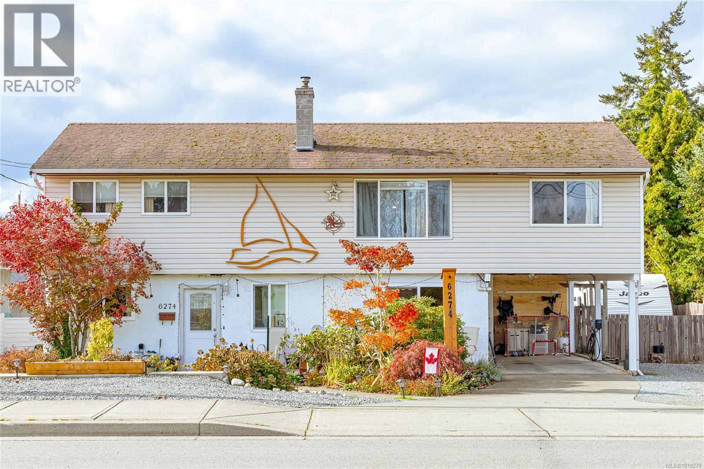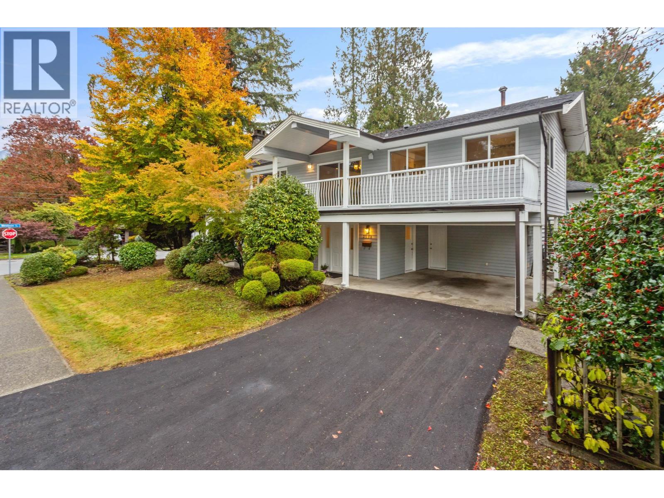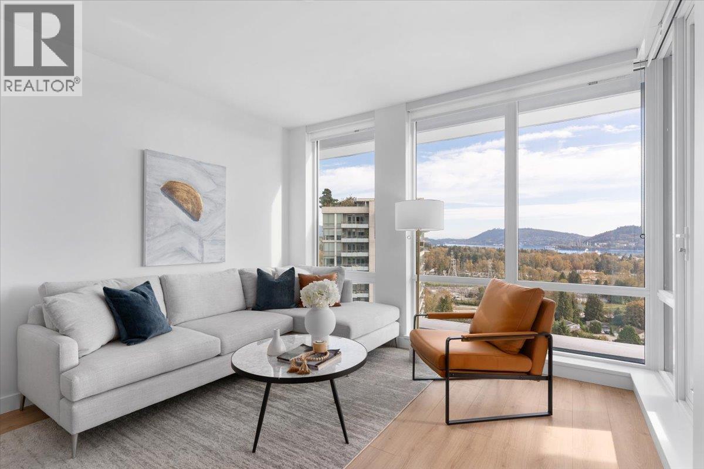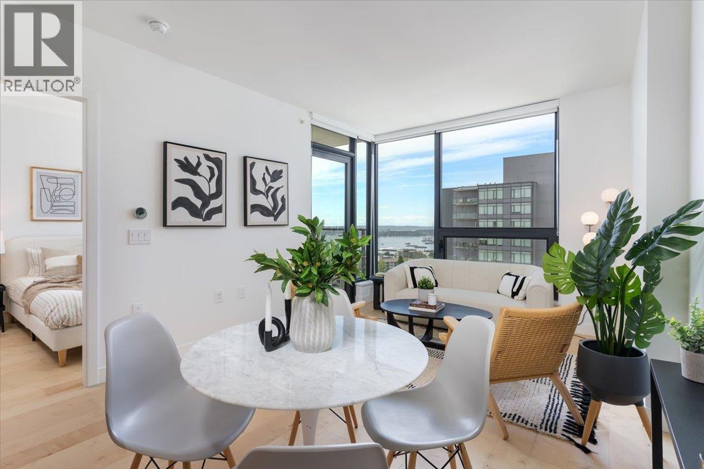- Houseful
- BC
- Galiano Island
- V0N
- 105 Island Park Dr
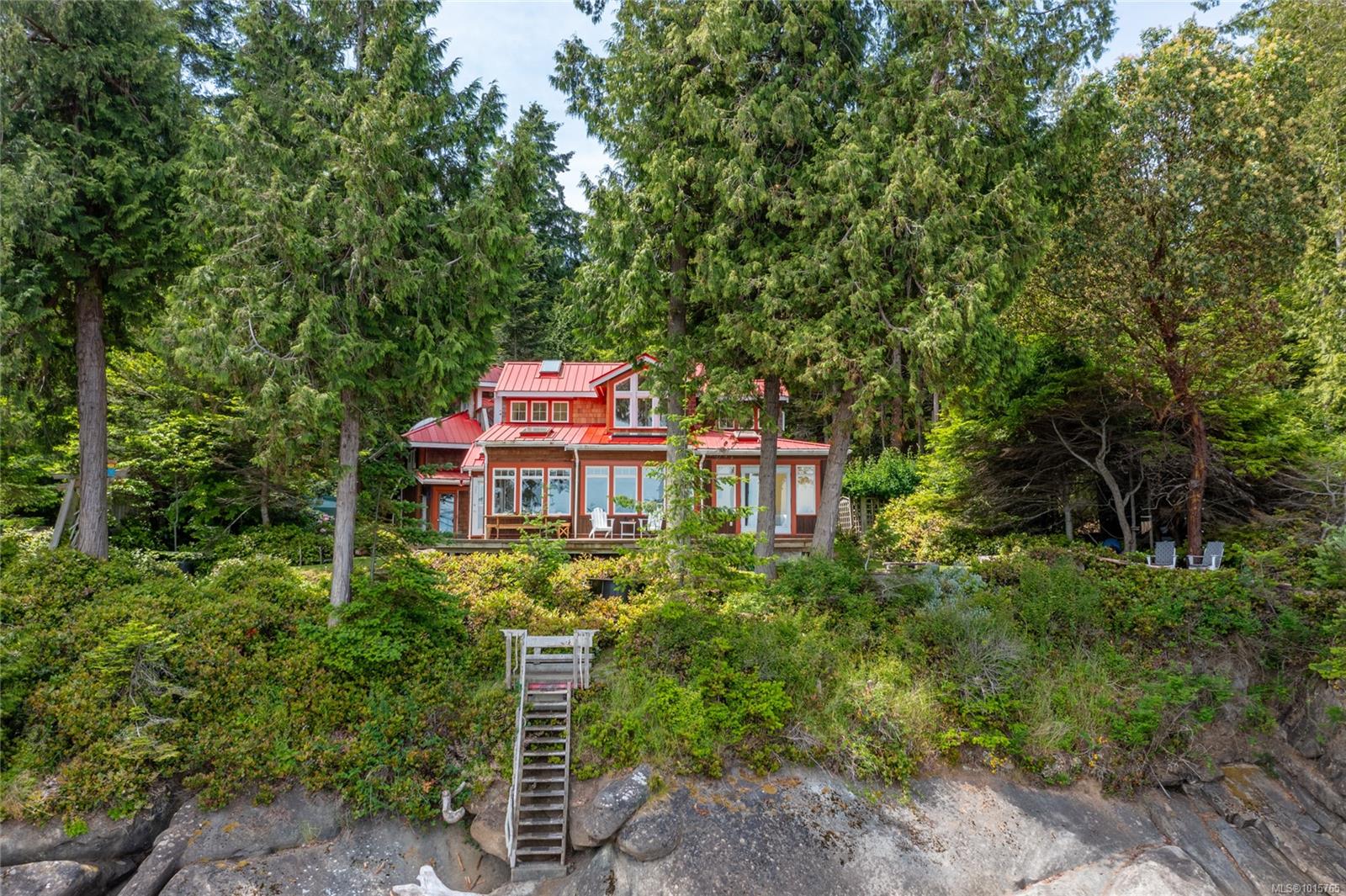
Highlights
Description
- Home value ($/Sqft)$353/Sqft
- Time on Houseful22 days
- Property typeResidential
- Lot size0.36 Acre
- Year built2003
- Mortgage payment
Waterfront Escape on Gossip Island. Unwind and relax at this secluded yet accessible gem, 5 minutes from Galiano. This NE-facing 3-bed/2-bath waterfront home offers breathtaking Salish Sea vistas over 98’ of sandstone shoreline with stunning ocean views. Enjoy year-round sunrises and summer sunsets from the expansive front deck or cozy up to storm watch next to the beautiful soapstone Tulikivi fireplace in the front room. Spanning 2,480sqft, the open-concept design features vaulted ceilings, skylights, heated concrete floors, terra cotta, marble, brick and granite finishes, a cook’s kitchen, modern appliances, multiple flex spaces with 2 extra sleeping areas and spacious workshop. There’s even a writing/reading ‘turret’! High-speed internet and easy connectivity make this Gossip Island retreat perfect for full or part-time seaside living. Includes a 12’ aluminum Stabicraft boat, Bombardier ATV, Honda generator and moorage at both Whaler Bay and a designated slip on Gossip Island.
Home overview
- Cooling None
- Heat type Electric, hot water, radiant floor, wood
- Sewer/ septic Septic system
- Utilities Electricity connected
- Construction materials Frame wood
- Foundation Concrete perimeter, slab
- Roof Metal
- Exterior features Balcony, low maintenance yard
- Other structures Storage shed, workshop
- # parking spaces 4
- Parking desc Carport, open
- # total bathrooms 3.0
- # of above grade bedrooms 3
- # of rooms 16
- Appliances Dishwasher, f/s/w/d, freezer, microwave
- Has fireplace (y/n) Yes
- Laundry information In house
- Interior features Dining/living combo, soaker tub, storage, vaulted ceiling(s), workshop
- County Islands trust
- Area Gulf islands
- View City, mountain(s), valley, ocean
- Water body type Ocean front
- Water source Cistern, well: drilled, other
- Zoning description Residential
- Directions 5060
- Exposure East
- Lot desc Dock/moorage, marina nearby, park setting, quiet area, recreation nearby, rural setting, walk on waterfront
- Water features Ocean front
- Lot size (acres) 0.36
- Basement information Partial
- Building size 2825
- Mls® # 1015765
- Property sub type Single family residence
- Status Active
- Virtual tour
- Tax year 2025
- Bathroom Second
Level: 2nd - Family room Second: 11m X 12m
Level: 2nd - Sunroom Second: 8m X 11m
Level: 2nd - Office Second: 10m X 9m
Level: 2nd - Bedroom Second: 20m X 15m
Level: 2nd - Bedroom Second: 10m X 15m
Level: 2nd - Workshop Lower: 20m X 15m
Level: Lower - Living room Main: 11m X 30m
Level: Main - Primary bedroom Main: 12m X 16m
Level: Main - Storage Main: 13m X 15m
Level: Main - Other Main: 7m X 10m
Level: Main - Dining room Main: 11m X 11m
Level: Main - Kitchen Main: 14m X 14m
Level: Main - Bathroom Main
Level: Main - Main: 15m X 6m
Level: Main - Bathroom Main
Level: Main
- Listing type identifier Idx

$-2,661
/ Month


