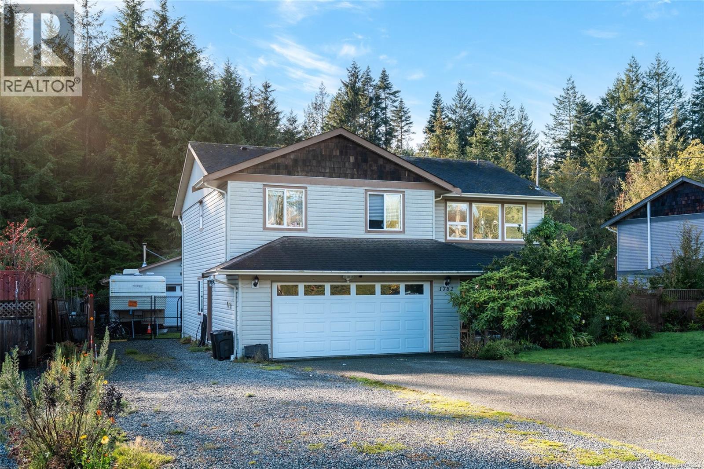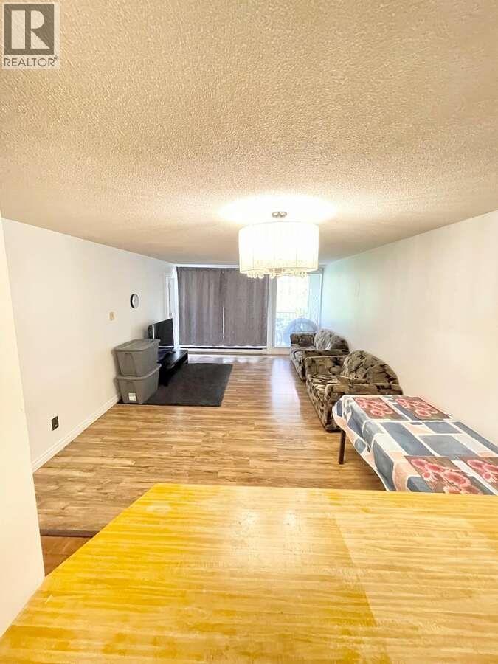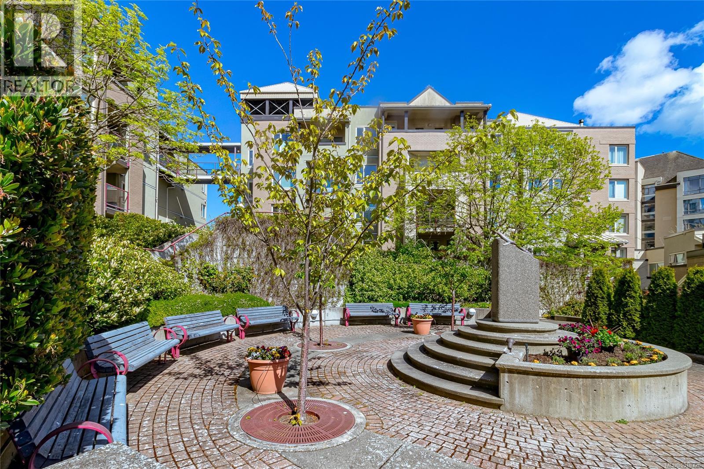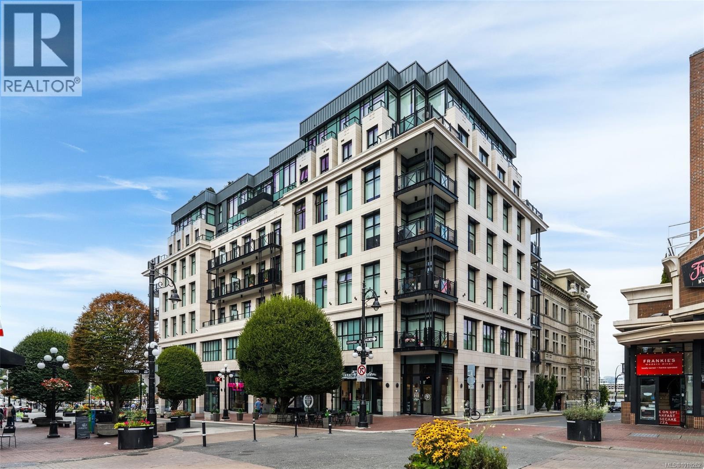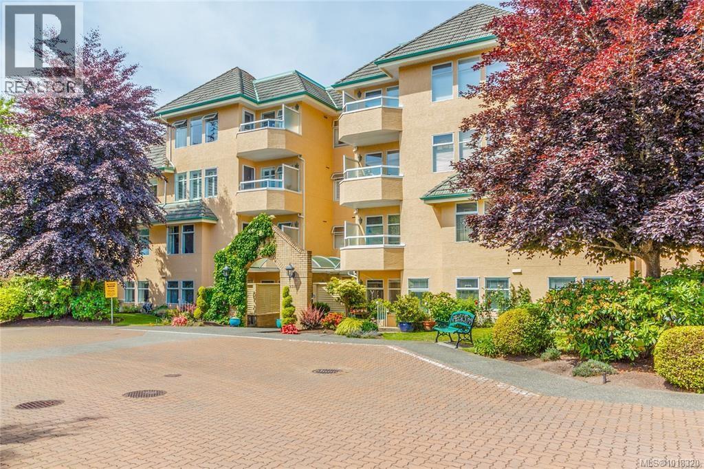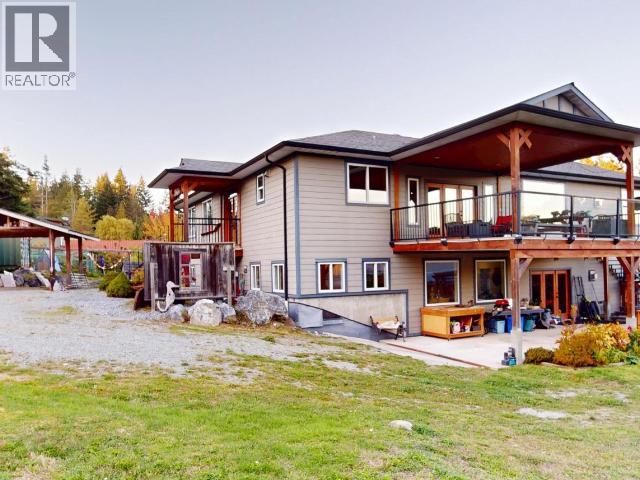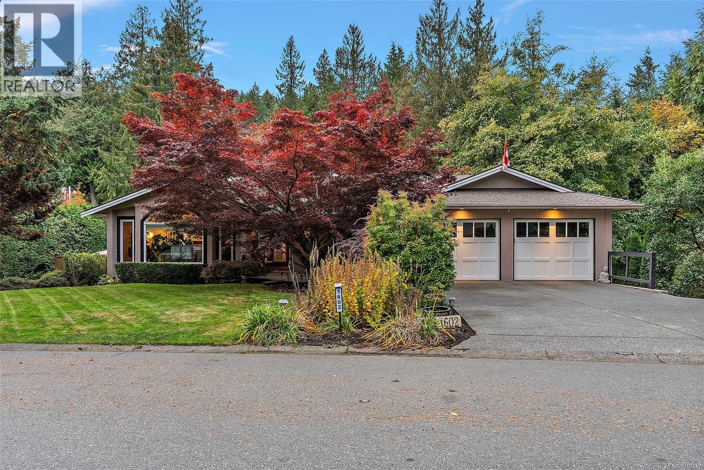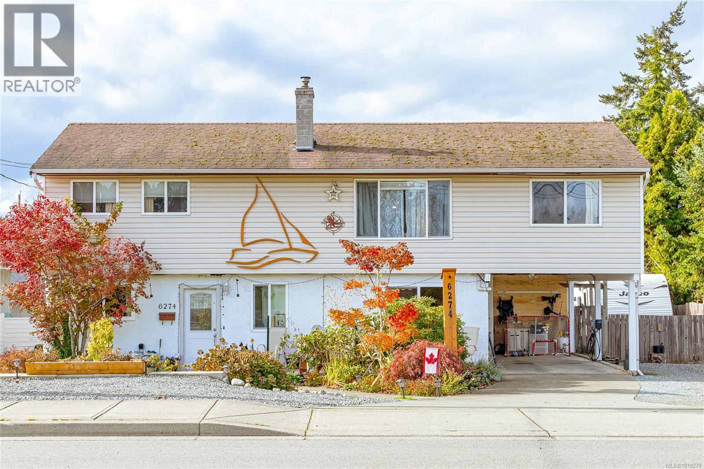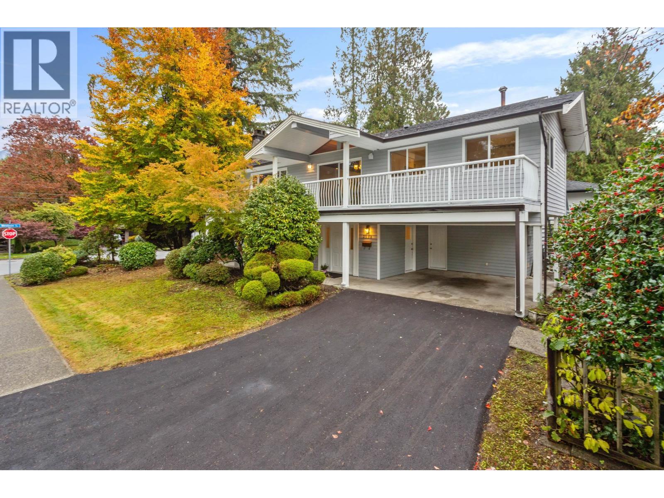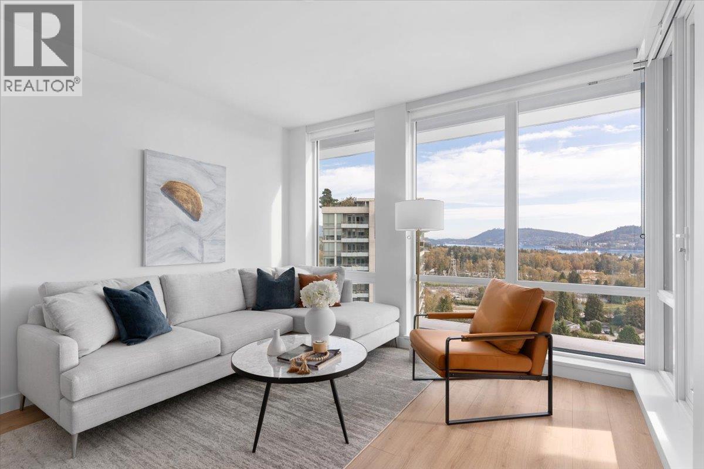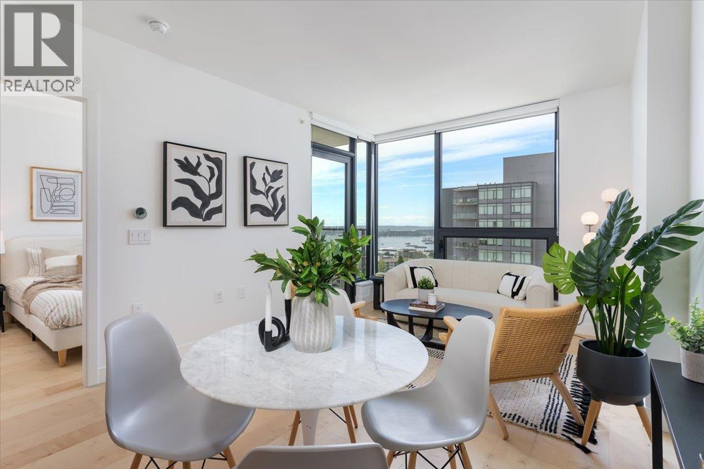- Houseful
- BC
- Galiano Island
- V0N
- 1275 Sunnyside Dr
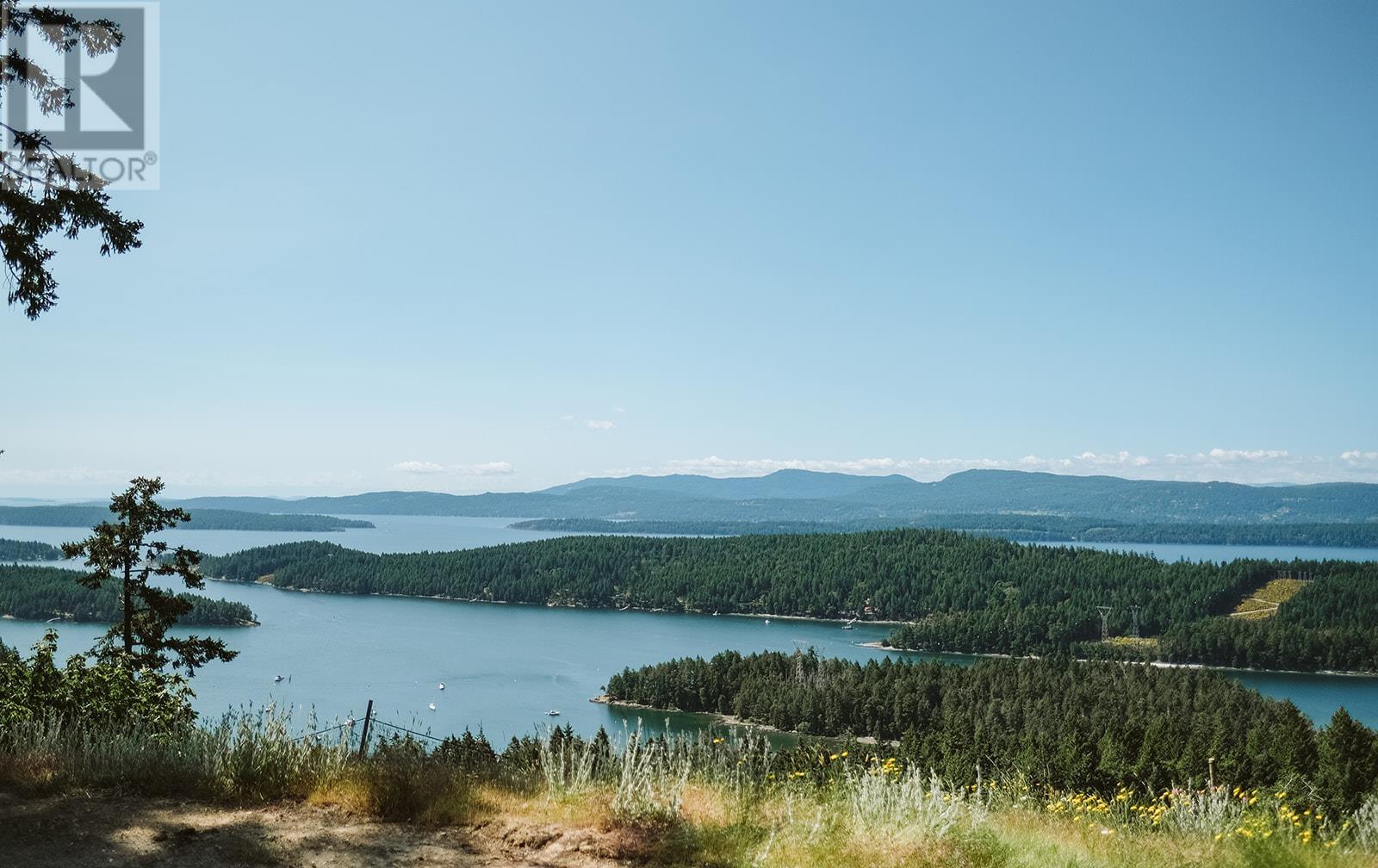
1275 Sunnyside Dr
For Sale
142 Days
$2,850,000 $450K
$2,400,000
2 beds
2 baths
6,400 Sqft
1275 Sunnyside Dr
For Sale
142 Days
$2,850,000 $450K
$2,400,000
2 beds
2 baths
6,400 Sqft
Highlights
This home is
201%
Time on Houseful
142 Days
Home features
Perfect for pets
Description
- Home value ($/Sqft)$375/Sqft
- Time on Houseful142 days
- Property typeSingle family
- StyleBungalow
- Lot size2.78 Acres
- Year built2018
- Mortgage payment
Unmatched views in the Gulf Islands. Perched 180m above sea level, this sun-soaked Montague Heights home overlooks Montague Harbour, the Southern Gulf Islands, and the Olympic Peninsula. Share #1 in Montague Heights Properties Ltd-and the last on the street for ultimate privacy. Home by Pacific Homes (2018), this approx. 6,400 sq. ft home features 3,000 sq. ft finished main floor with 2 beds, 2 baths. Unfinished lower level offers suite potential. New well (2024) 6 GPM and new septic (2025). Deer-fenced yard with chicken coop, garden shed, raised beds, pear and apple trees. Your own 2.78 acres is just steps to Montague Park and 350 acres of Heritage forest. (id:63267)
Home overview
Amenities / Utilities
- Cooling Air conditioned
- Heat type Forced air, heat pump
Exterior
- # total stories 1
- # parking spaces 4
Interior
- # full baths 2
- # total bathrooms 2.0
- # of above grade bedrooms 2
- Has fireplace (y/n) Yes
Location
- View View
- Directions 2176171
Lot/ Land Details
- Lot desc Garden area
- Lot dimensions 2.78
Overview
- Lot size (acres) 2.78
- Building size 6400
- Listing # R3011685
- Property sub type Single family residence
- Status Active
SOA_HOUSEKEEPING_ATTRS
- Listing source url Https://www.realtor.ca/real-estate/28426174/1275-sunnyside-drive-galiano-island
- Listing type identifier Idx
The Home Overview listing data and Property Description above are provided by the Canadian Real Estate Association (CREA). All other information is provided by Houseful and its affiliates.

Lock your rate with RBC pre-approval
Mortgage rate is for illustrative purposes only. Please check RBC.com/mortgages for the current mortgage rates
$-6,400
/ Month25 Years fixed, 20% down payment, % interest
$
$
$
%
$
%

Schedule a viewing
No obligation or purchase necessary, cancel at any time


