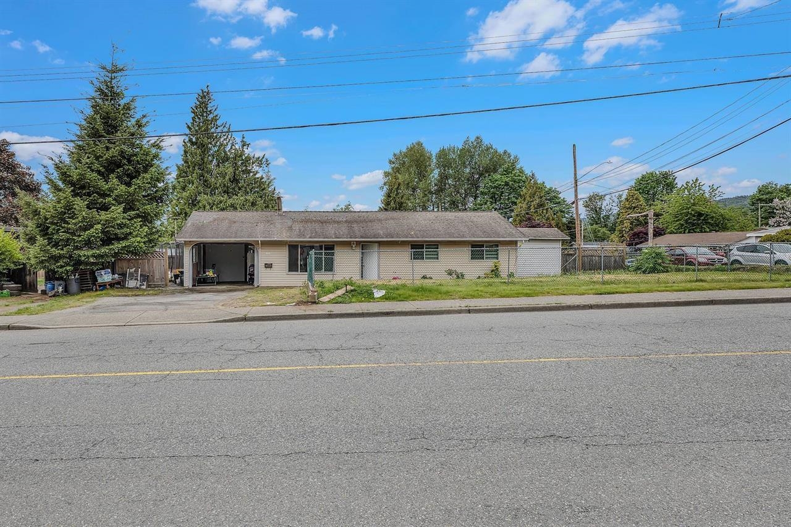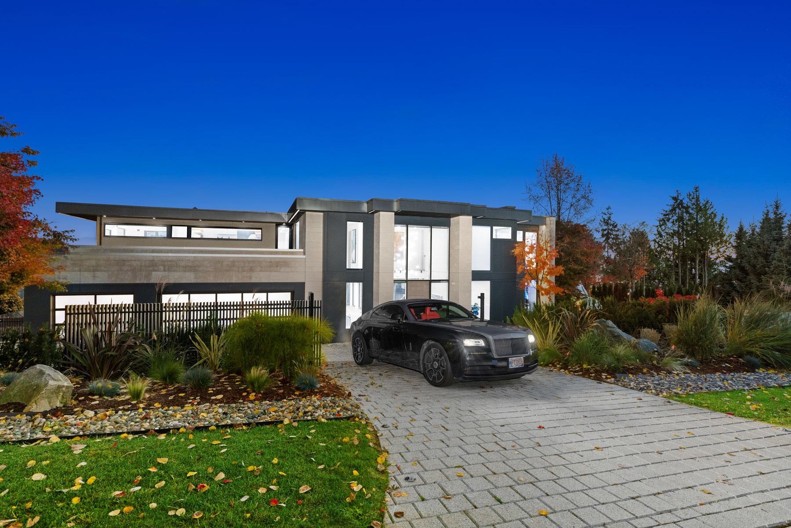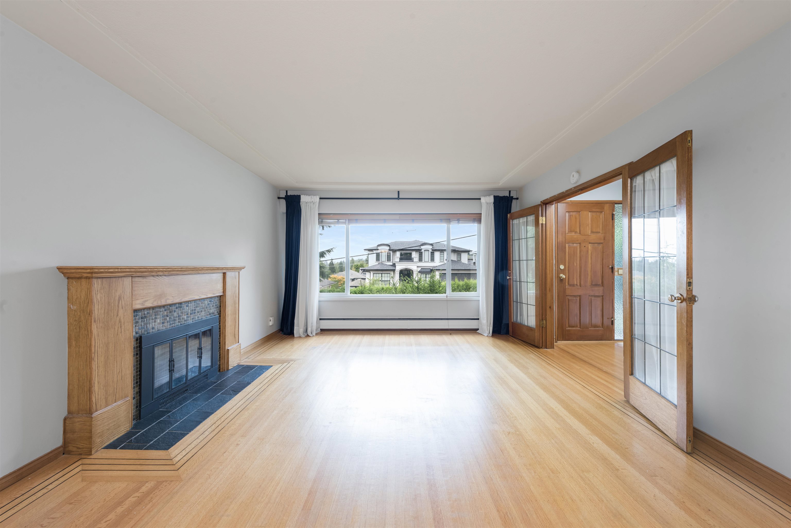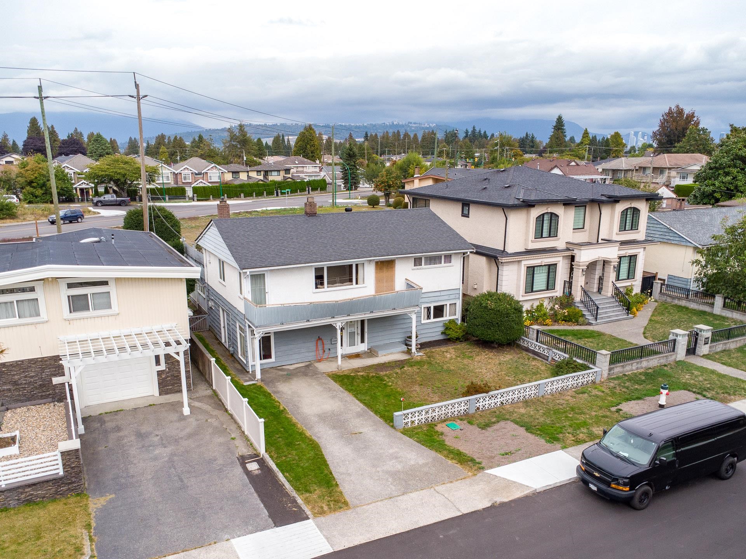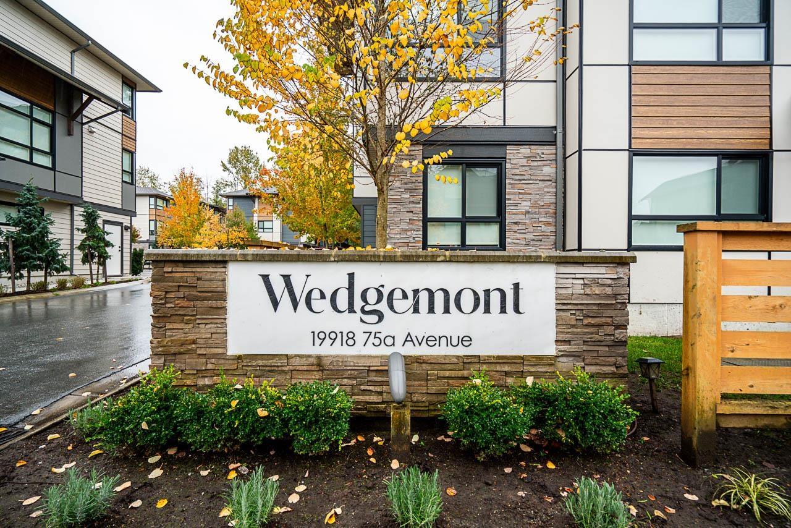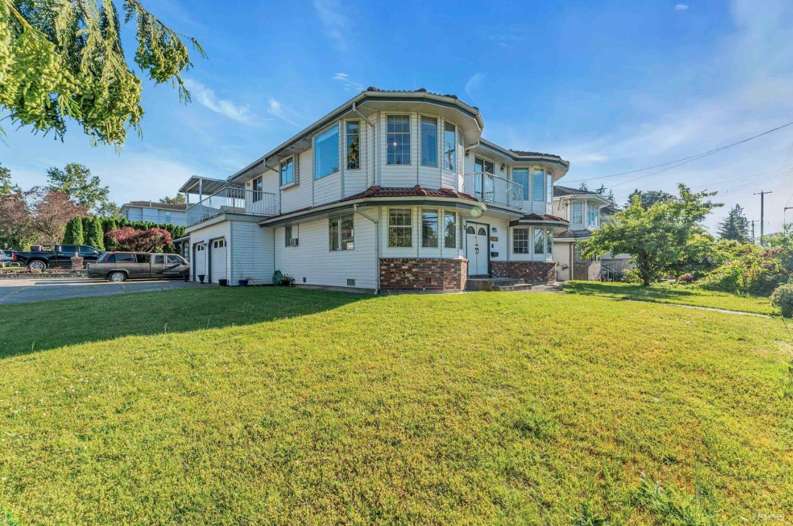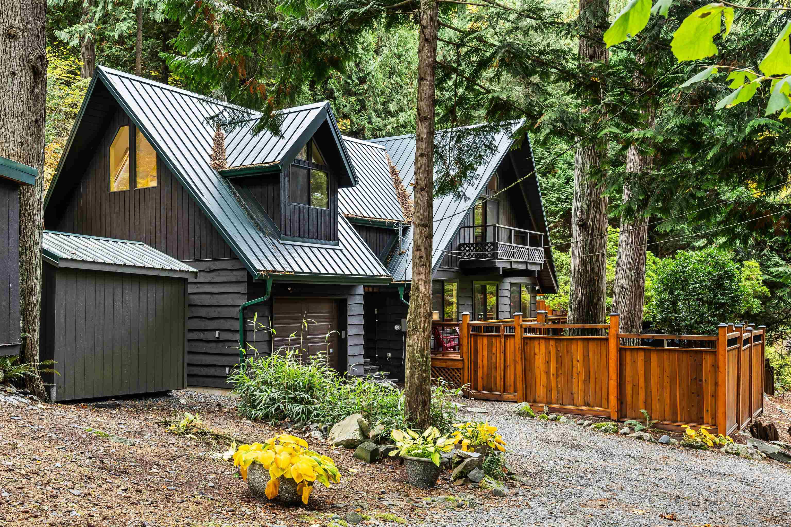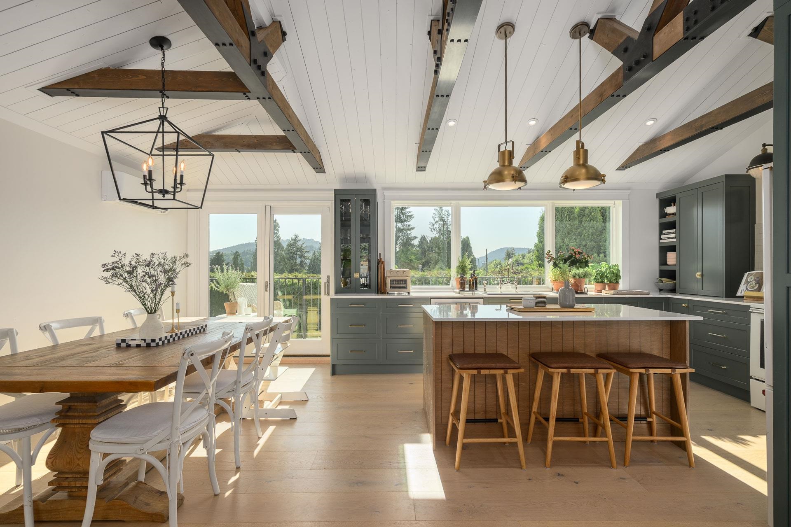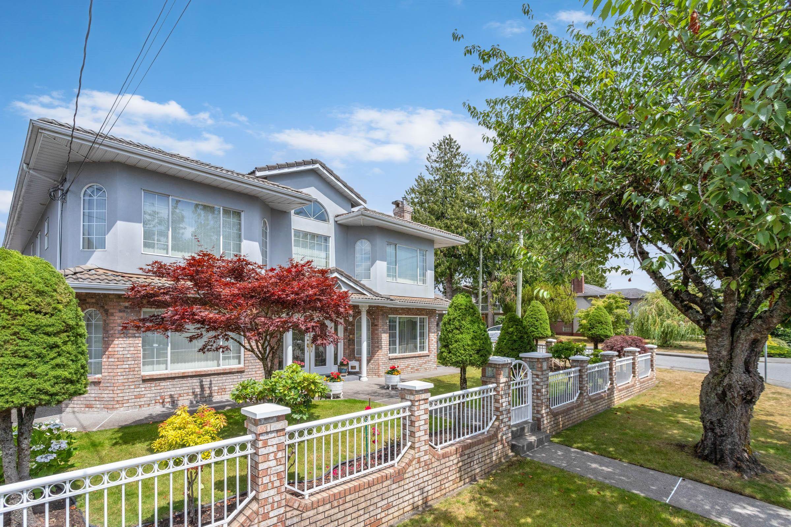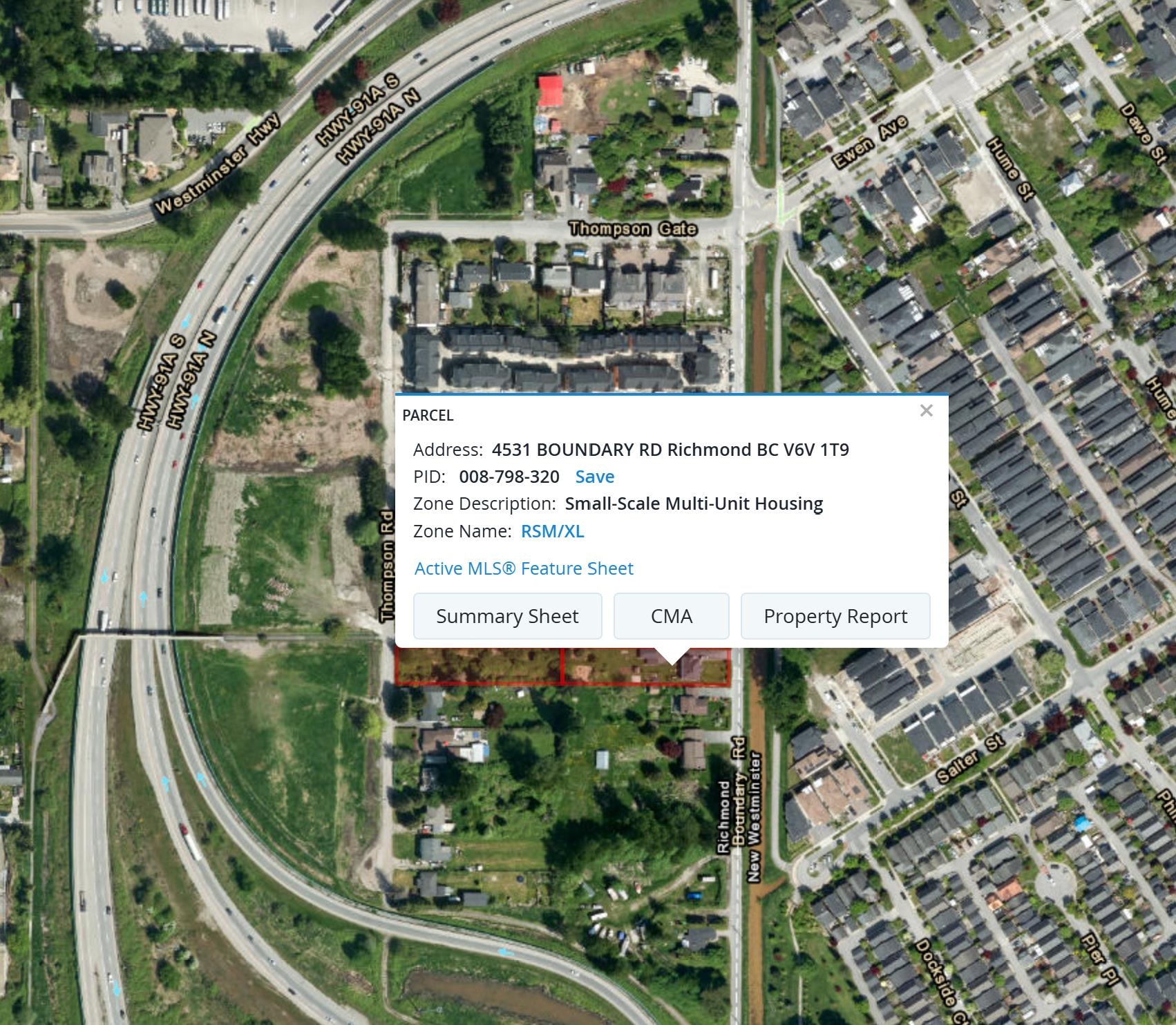Select your Favourite features
- Houseful
- BC
- Galiano Island
- V0N
- 211 Morgan Rd
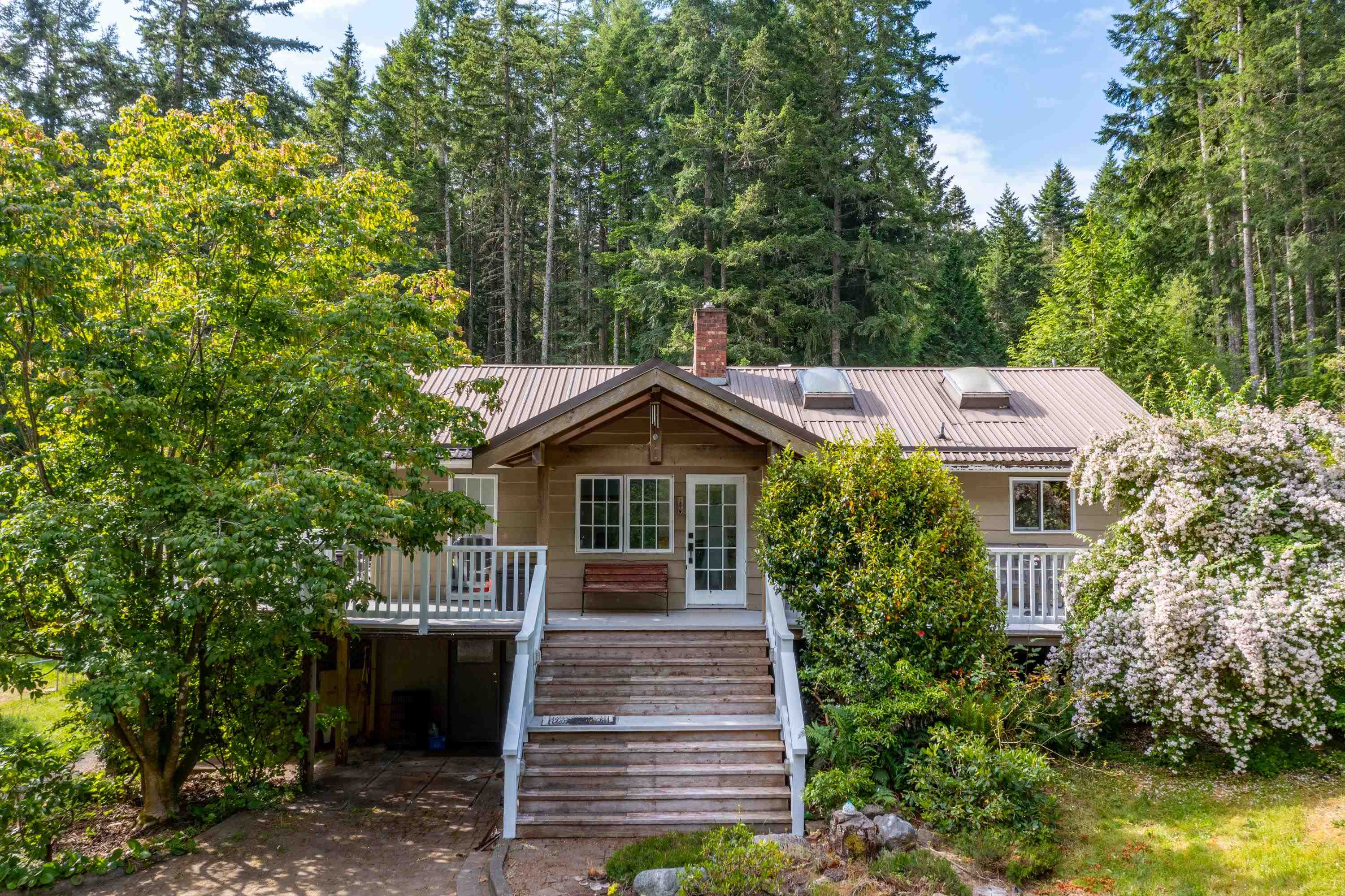
211 Morgan Rd
For Sale
124 Days
$1,595,000 $100K
$1,495,000
4 beds
3 baths
3,492 Sqft
211 Morgan Rd
For Sale
124 Days
$1,595,000 $100K
$1,495,000
4 beds
3 baths
3,492 Sqft
Highlights
Description
- Home value ($/Sqft)$428/Sqft
- Time on Houseful
- Property typeResidential
- StyleRancher/bungalow w/bsmt.
- CommunityShopping Nearby
- Year built1979
- Mortgage payment
ENCHANTED GARDEN. Private botanical oasis 50 minutes from Vancouver. Stroll along stone paths through blooming gardens, collecting your harvest from fruit trees and veggie beds - all deer-fenced and buzzing with pollinators. Walk to the beach, restaurants, shops, The Bluffs and Mt. Galiano trails and iconic views. The large, airy home features vaulted ceilings, skylights, sunroom and attached greenhouse. Garden views pour through every window. Four spacious bedrooms, three baths, and generous decks invite indoor-outdoor living. Suite potential below or host family and friends. A two-car garage/workshop, trailer pad, and generous 12GPM well complete this sanctuary with zoning for potential subdivision, an additional home and two cottages. A fertile property to cultivate your dream home.
MLS®#R3021702 updated 1 week ago.
Houseful checked MLS® for data 1 week ago.
Home overview
Amenities / Utilities
- Heat source Electric, heat pump, wood
- Sewer/ septic Septic tank
Exterior
- Construction materials
- Foundation
- Roof
- # parking spaces 2
- Parking desc
Interior
- # full baths 3
- # total bathrooms 3.0
- # of above grade bedrooms
- Appliances Washer/dryer, dishwasher, refrigerator, stove, freezer
Location
- Community Shopping nearby
- Area Bc
- View No
- Water source Well drilled
- Zoning description Rr
Lot/ Land Details
- Lot dimensions 514443.6
Overview
- Lot size (acres) 11.81
- Basement information Crawl space, partially finished
- Building size 3492.0
- Mls® # R3021702
- Property sub type Single family residence
- Status Active
- Tax year 2022
Rooms Information
metric
- Family room 7.62m X 3.962m
- Bedroom 3.962m X 3.962m
- Flex room 5.486m X 2.743m
- Games room 4.267m X 3.048m
- Bedroom 3.353m X 3.048m
Level: Main - Laundry 2.743m X 2.134m
Level: Main - Dining room 3.353m X 6.706m
Level: Main - Primary bedroom 4.877m X 3.962m
Level: Main - Living room 4.877m X 6.706m
Level: Main - Bedroom 5.182m X 3.353m
Level: Main - Foyer 3.048m X 1.219m
Level: Main - Solarium 2.743m X 2.743m
Level: Main - Kitchen 3.048m X 6.706m
Level: Main
SOA_HOUSEKEEPING_ATTRS
- Listing type identifier Idx

Lock your rate with RBC pre-approval
Mortgage rate is for illustrative purposes only. Please check RBC.com/mortgages for the current mortgage rates
$-3,987
/ Month25 Years fixed, 20% down payment, % interest
$
$
$
%
$
%

Schedule a viewing
No obligation or purchase necessary, cancel at any time

