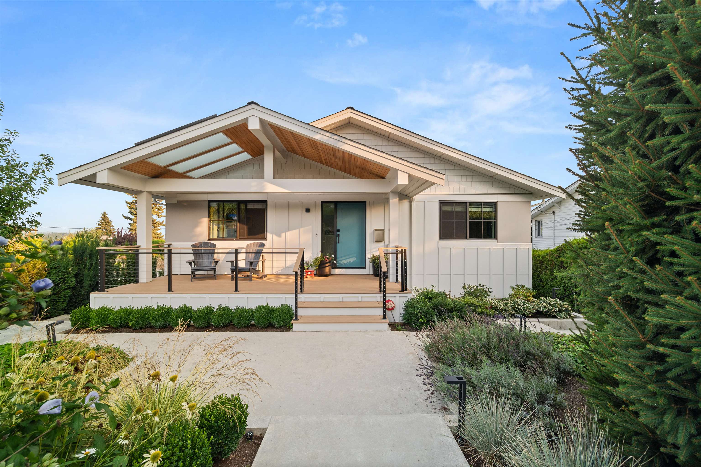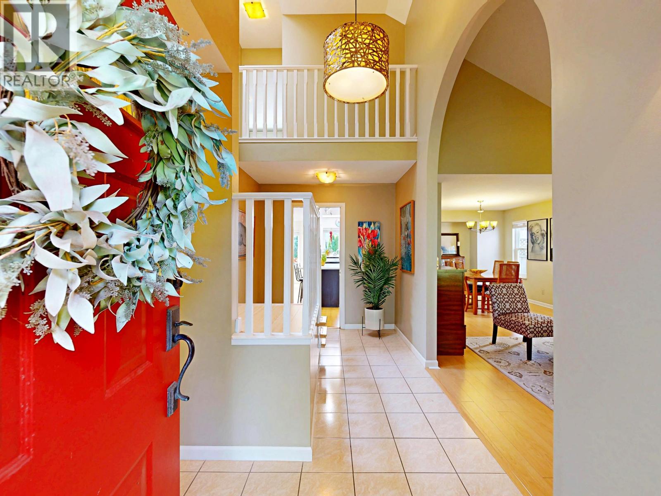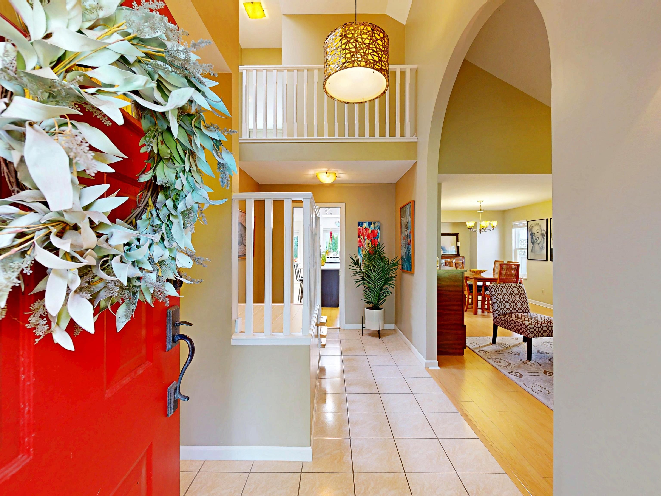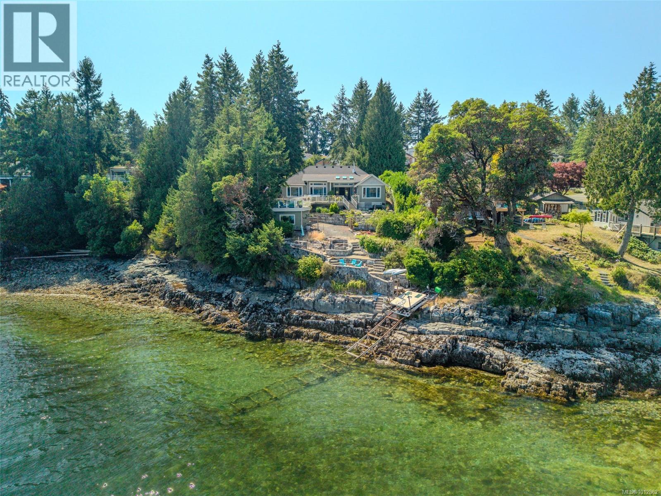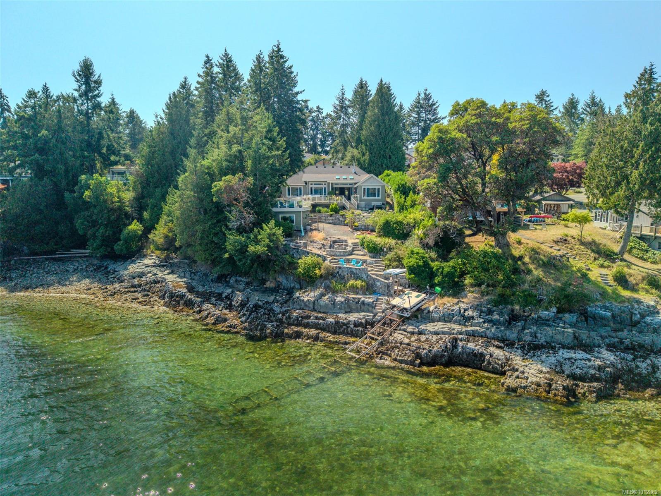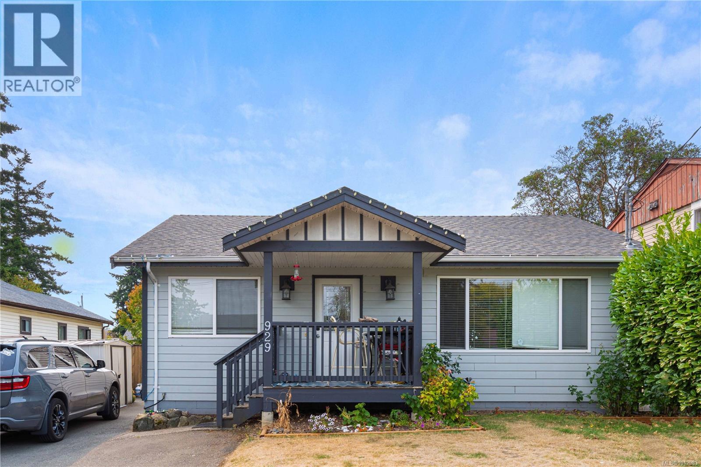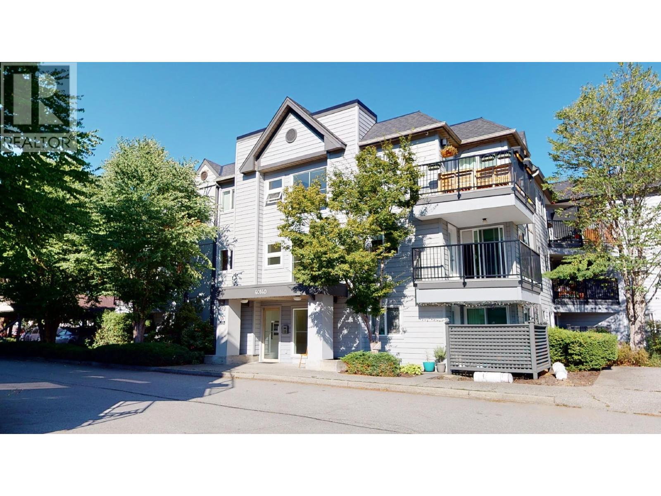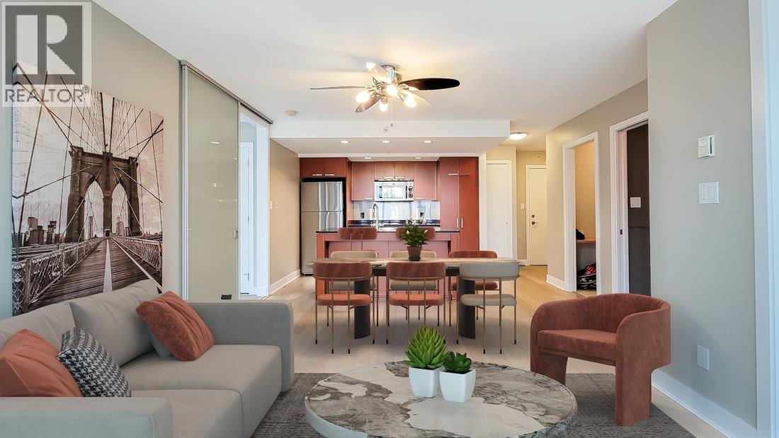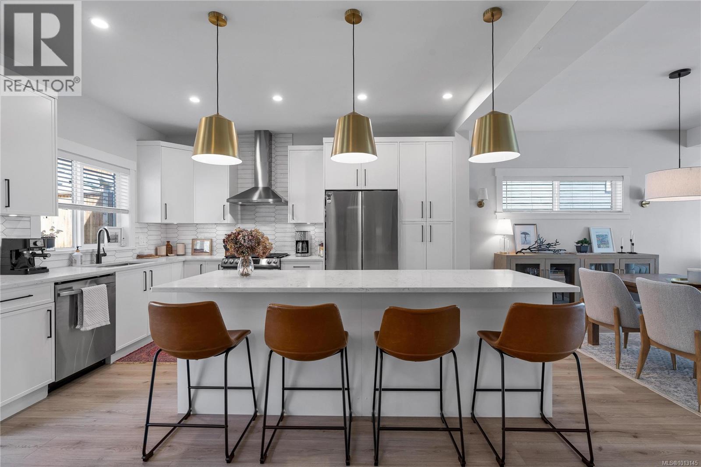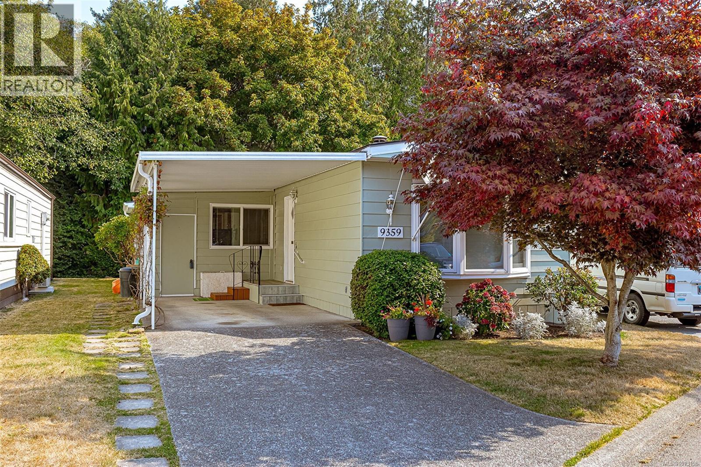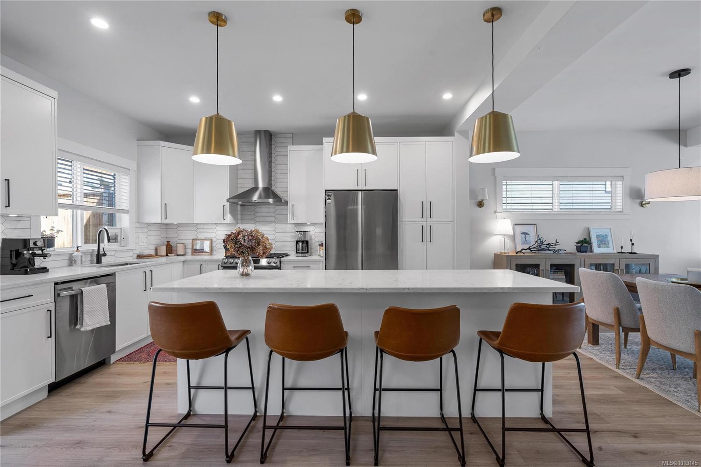- Houseful
- BC
- Galiano Island
- V0N
- 379 Mary Ann Point Rd
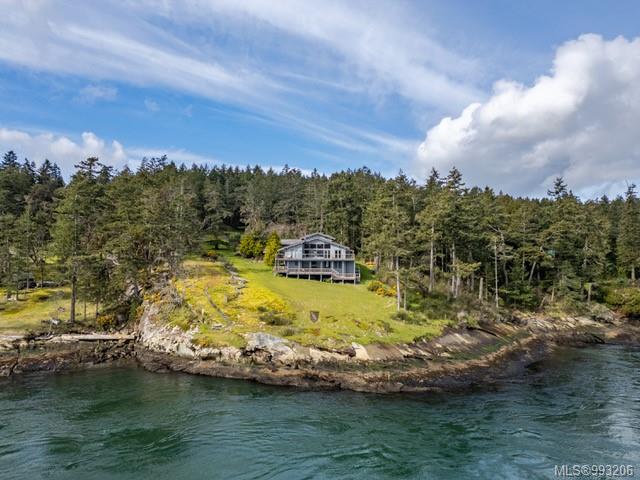
379 Mary Ann Point Rd
For Sale
165 Days
$2,499,000
5 beds
2 baths
2,830 Sqft
379 Mary Ann Point Rd
For Sale
165 Days
$2,499,000
5 beds
2 baths
2,830 Sqft
Highlights
This home is
79%
Time on Houseful
165 Days
Home features
Water view
Description
- Home value ($/Sqft)$883/Sqft
- Time on Houseful165 days
- Property typeResidential
- StyleWest coast
- Year built1997
- Garage spaces2
- Mortgage payment
Frontage measured on Map It. Measurements are approximate. Buyers to verify if important.
CHRISTINE KEEFER (PREC)
of GULFPORT REALTY,
MLS®#993206 updated 4 months ago.
Houseful checked MLS® for data 4 months ago.
Home overview
Amenities / Utilities
- Cooling Hvac
- Heat type Heat pump, wood
- Sewer/ septic Septic system
- Utilities Cable available, electricity connected, phone available
Exterior
- Construction materials Frame wood, wood
- Foundation Concrete perimeter
- Roof Metal
- Exterior features Balcony/patio, low maintenance yard
- Other structures Gazebo, guest accommodations, workshop
- # garage spaces 2
- # parking spaces 5
- Has garage (y/n) Yes
- Parking desc Garage double, open
Interior
- # total bathrooms 2.0
- # of above grade bedrooms 5
- # of rooms 15
- Flooring Hardwood, mixed, tile
- Appliances F/s/w/d, microwave, oven/range gas, range hood, water filters
- Has fireplace (y/n) Yes
- Laundry information In house
- Interior features Bar, dining room, vaulted ceiling(s), workshop
Location
- County Islands trust
- Area Gulf islands
- View Ocean
- Water body type Ocean front
- Water source Cistern, well: drilled
- Zoning description Residential
Lot/ Land Details
- Exposure East
- Lot desc Acreage, cul-de-sac, marina nearby, near golf course, private, quiet area, recreation nearby, rural setting, shopping nearby
- Water features Ocean front
Overview
- Lot size (acres) 3.25
- Basement information Partially finished
- Building size 2830
- Mls® # 993206
- Property sub type Single family residence
- Status Active
- Virtual tour
- Tax year 2024
Rooms Information
metric
- Loft Second: 6.452m X 4.978m
Level: 2nd - Bedroom Lower: 2.972m X 2.083m
Level: Lower - Storage Lower: 1.295m X 2.184m
Level: Lower - Living room Lower: 6.655m X 4.039m
Level: Lower - Primary bedroom Lower: 3.048m X 3.708m
Level: Lower - Kitchen Lower: 3.632m X 4.623m
Level: Lower - Ensuite Main: 1.448m X 2.769m
Level: Main - Kitchen Main: 3.048m X 4.75m
Level: Main - Sunroom Main: 1.88m X 3.785m
Level: Main - Living room Main: 6.35m X 6.833m
Level: Main - Bedroom Main: 2.997m X 3.734m
Level: Main - Bedroom Main: 2.997m X 3.734m
Level: Main - Dining room Main: 3.048m X 4.496m
Level: Main - Bathroom Main: 1.549m X 2.489m
Level: Main - Primary bedroom Main: 3.632m X 4.75m
Level: Main
SOA_HOUSEKEEPING_ATTRS
- Listing type identifier Idx

Lock your rate with RBC pre-approval
Mortgage rate is for illustrative purposes only. Please check RBC.com/mortgages for the current mortgage rates
$-6,664
/ Month25 Years fixed, 20% down payment, % interest
$
$
$
%
$
%

Schedule a viewing
No obligation or purchase necessary, cancel at any time

