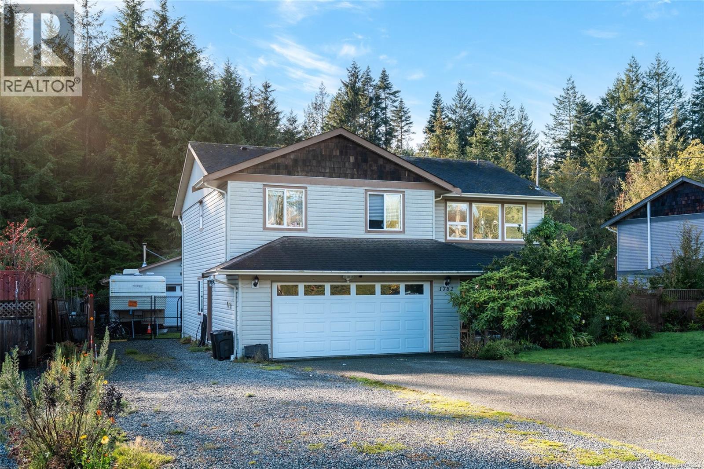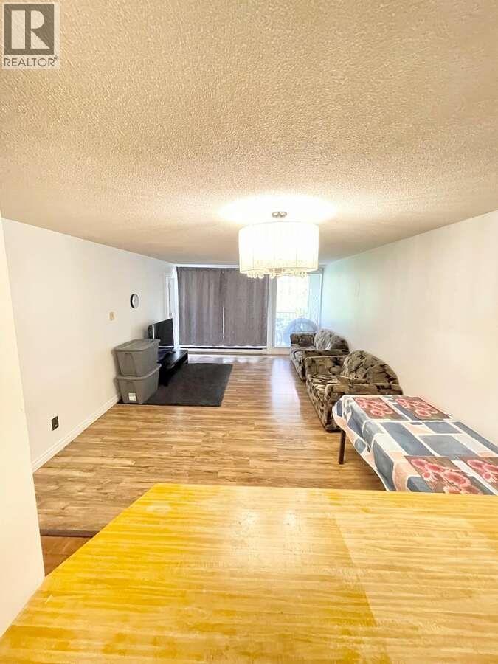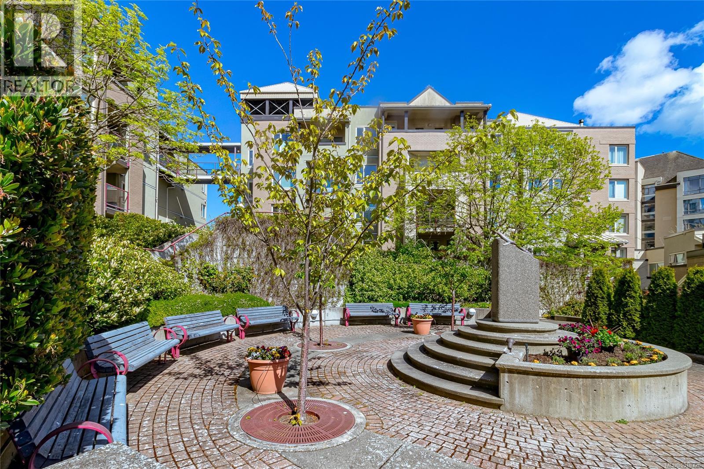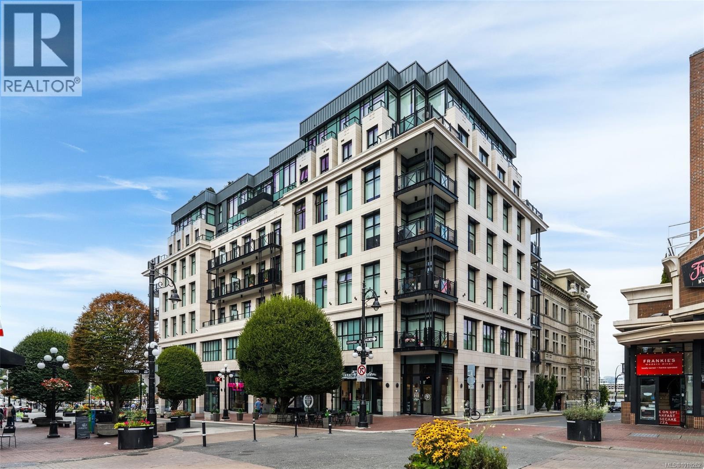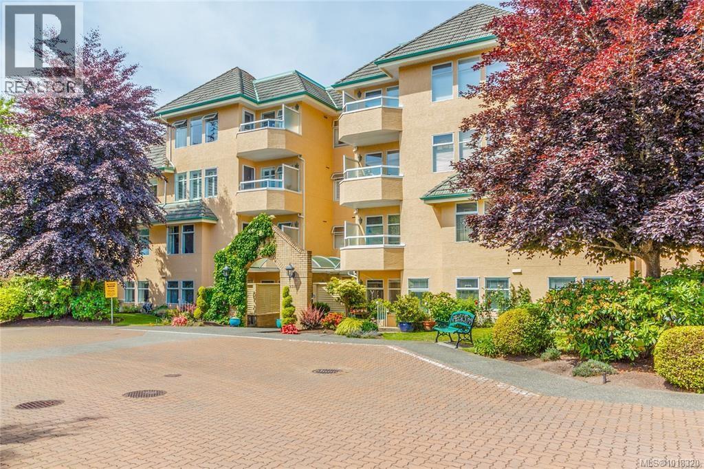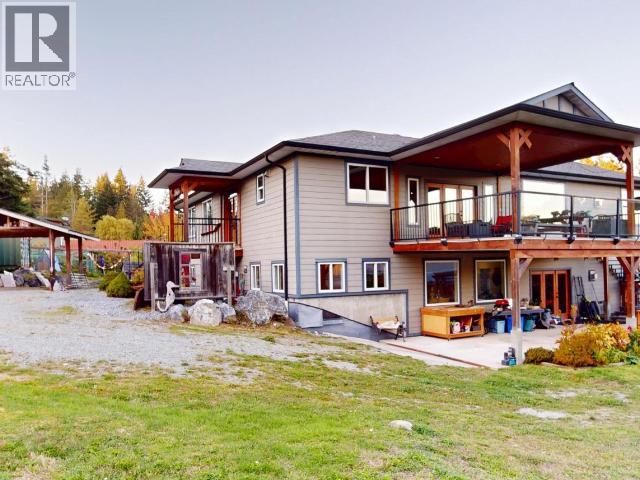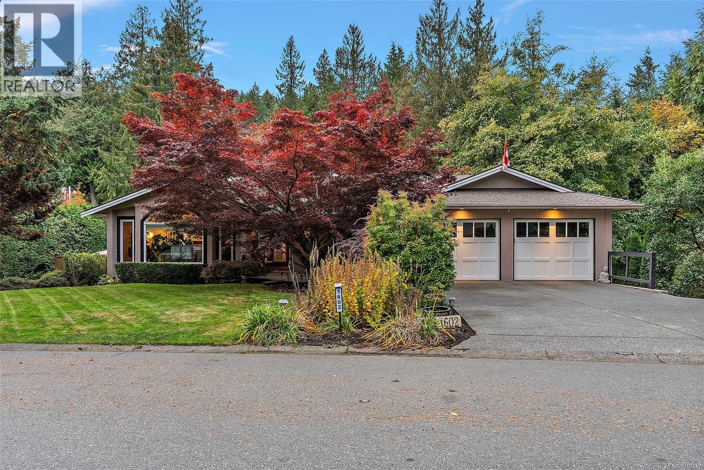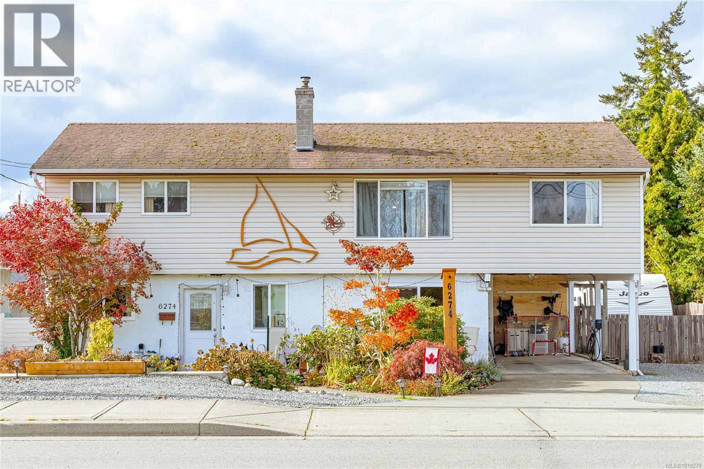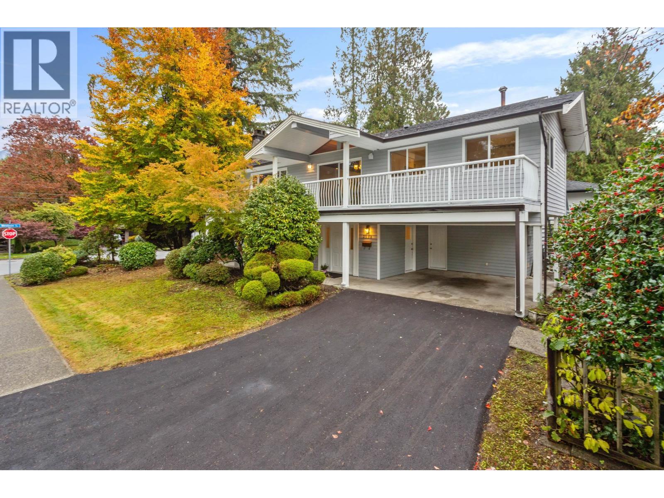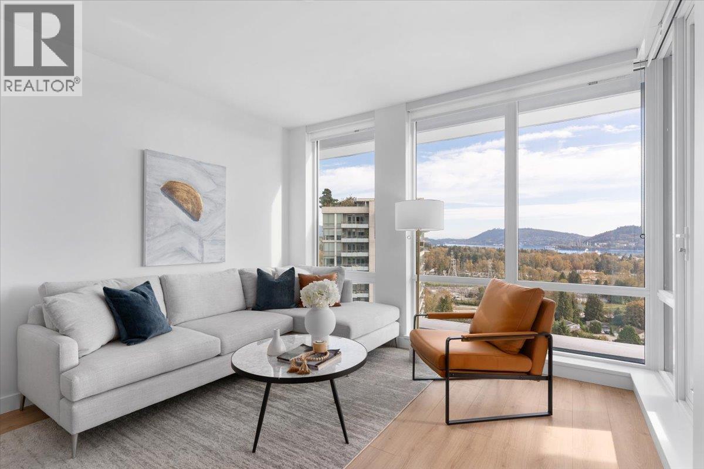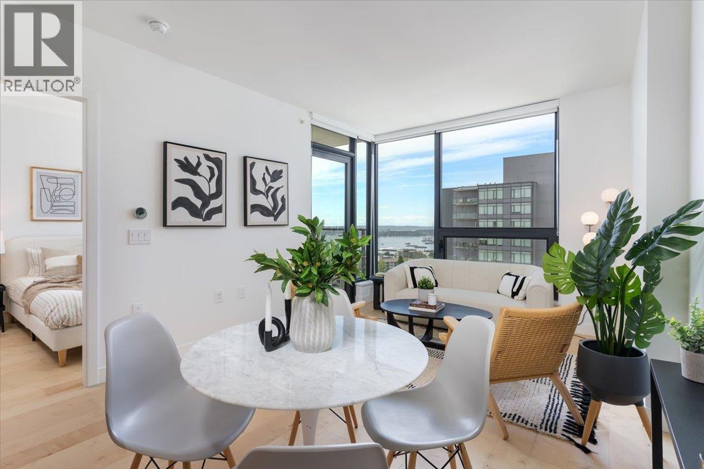- Houseful
- BC
- Galiano Island
- V0N
- 419 Clanton Rd
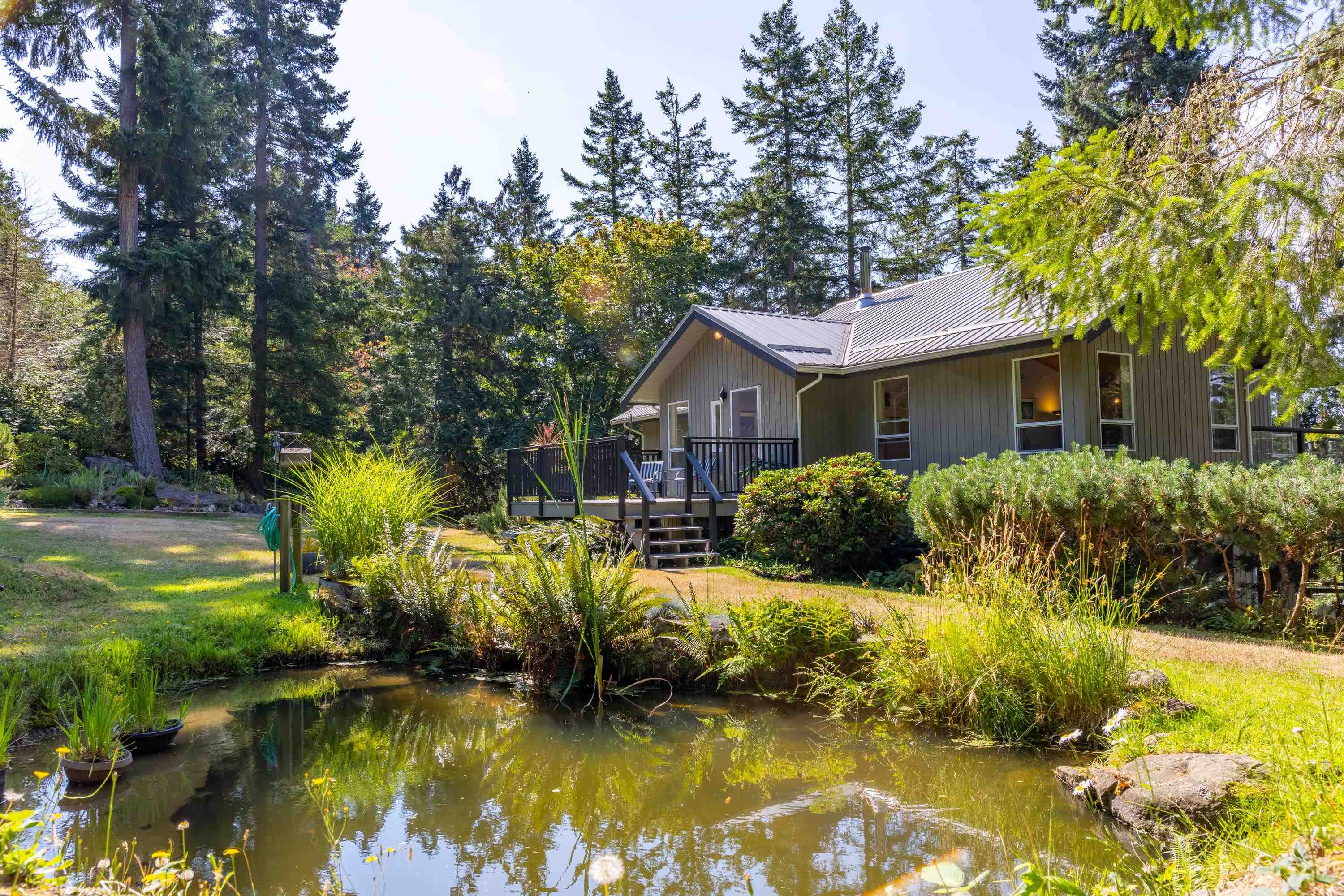
Highlights
Description
- Home value ($/Sqft)$563/Sqft
- Time on Houseful
- Property typeResidential
- Year built1998
- Mortgage payment
Immaculate custom built home in desirable Montague Harbour neighbourhood. Situated on 6.22 sunny acres, this 3,000 sq ft, 2BR+ flex room / 3-bath executive residence offers spacious rooms, vaulted ceilings, and abundant storage. Plus attached 2-car garage with cold room. Enjoy a walkout lower level, covered decks, and south-facing fenced garden with apple, plum, fig trees - and room to expand. Natural landscaping enhanced by a pond, seasonal stream, and mature forest. Detached workshop, and a cleared site ready for a guest cottage. Moor your boat in nearby Montague Harbour, enjoy year round stunning sunsets and sandy beaches at Montague Provincial Park. Walking distance to marina, float plane dock and great restaurant options. This well cared for, quality home is awaiting the next steward!
Home overview
- Heat source Baseboard, electric
- Sewer/ septic Septic tank
- Construction materials
- Foundation
- Roof
- # parking spaces 2
- Parking desc
- # full baths 3
- # total bathrooms 3.0
- # of above grade bedrooms
- Appliances Washer/dryer, dishwasher, refrigerator, stove, microwave
- Area Bc
- View Yes
- Water source Other
- Zoning description Rr
- Lot dimensions 270943.2
- Lot size (acres) 6.22
- Basement information Crawl space
- Building size 2300.0
- Mls® # R3028476
- Property sub type Single family residence
- Status Active
- Tax year 2025
- Bedroom 4.648m X 4.572m
- Flex room 3.429m X 2.388m
- Laundry 2.591m X 2.134m
- Other 8.534m X 8.534m
- Dining room 4.877m X 3.429m
Level: Main - Primary bedroom 4.826m X 4.724m
Level: Main - Kitchen 4.928m X 3.81m
Level: Main - Foyer 4.572m X 2.438m
Level: Main - Walk-in closet 1.905m X 1.981m
Level: Main - Living room 4.42m X 3.81m
Level: Main
- Listing type identifier Idx

$-3,453
/ Month


