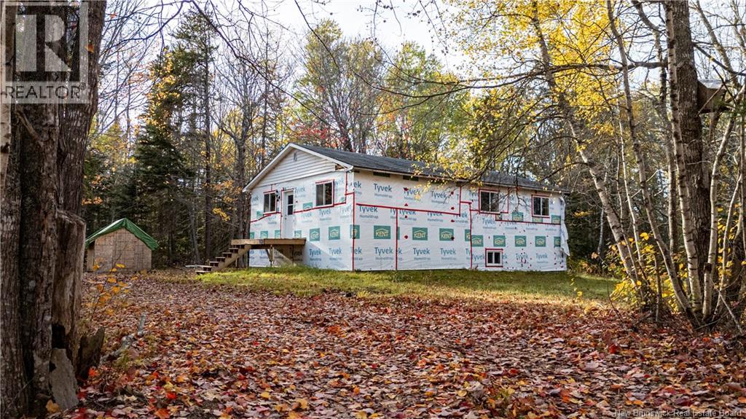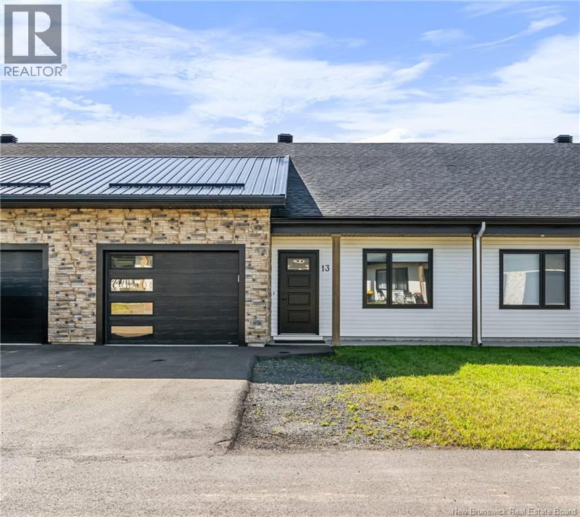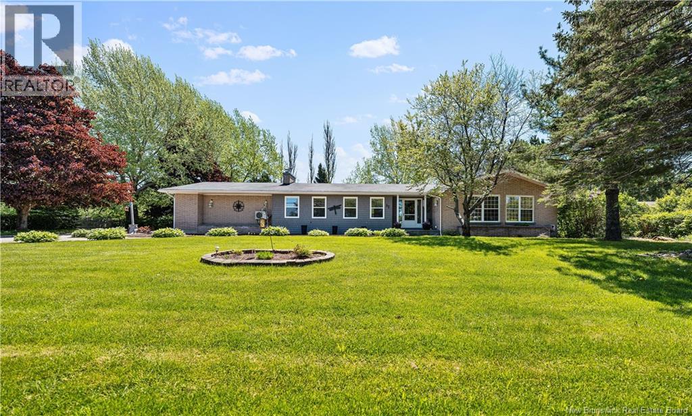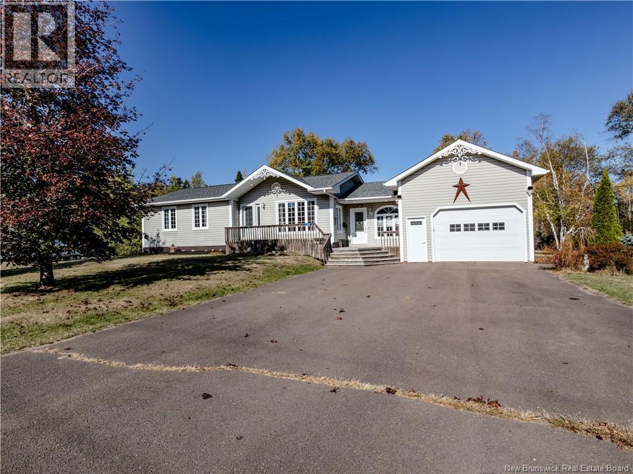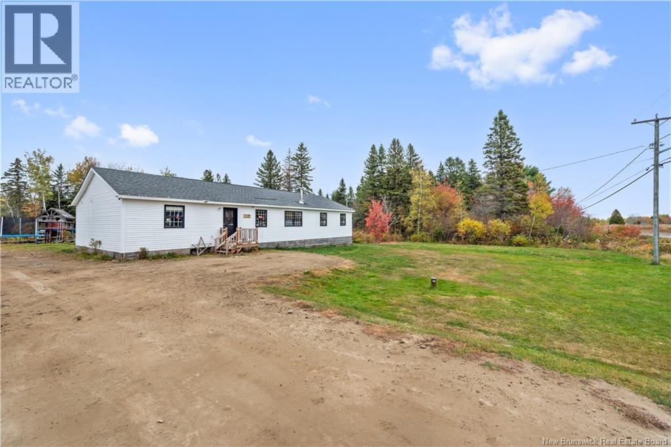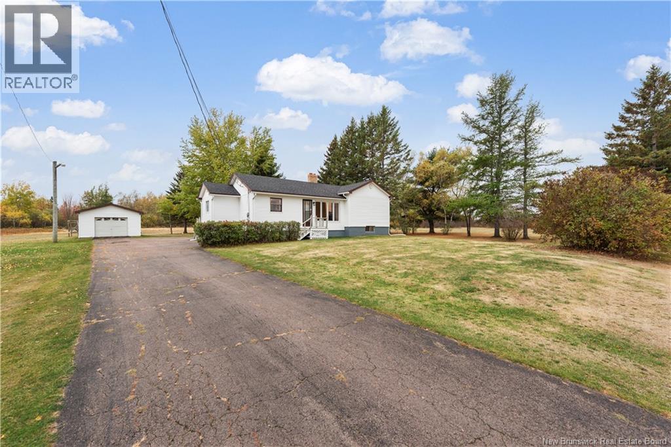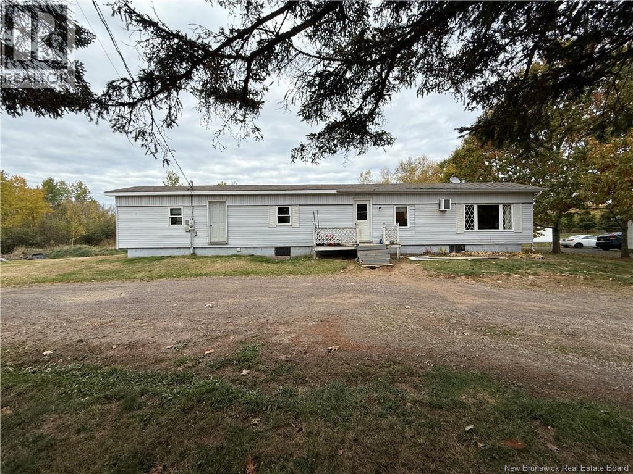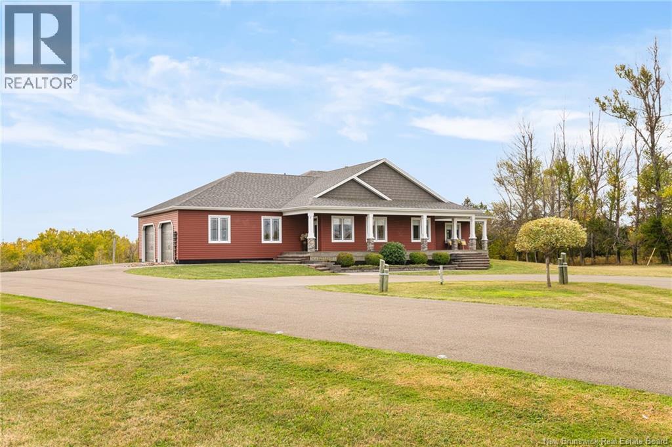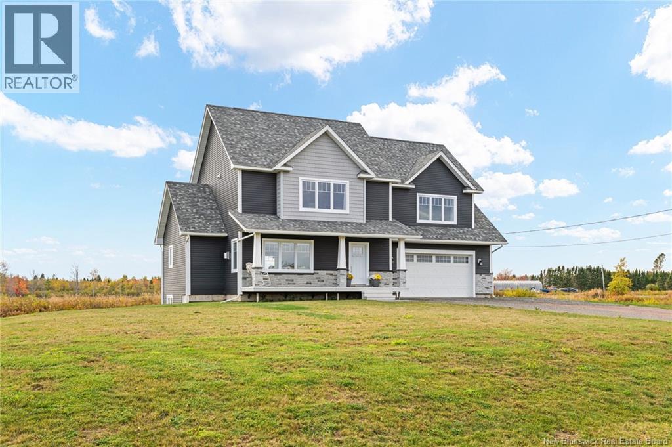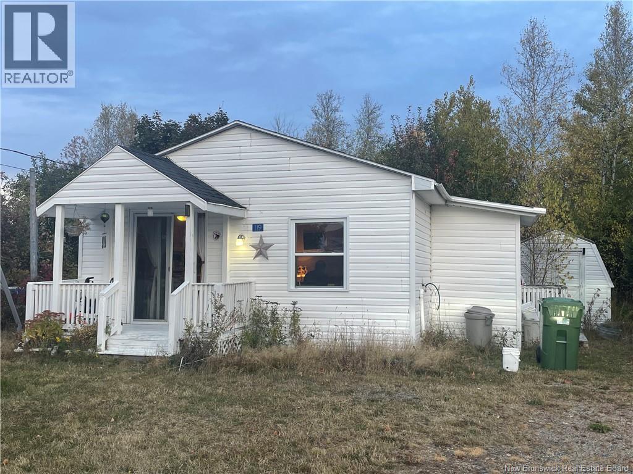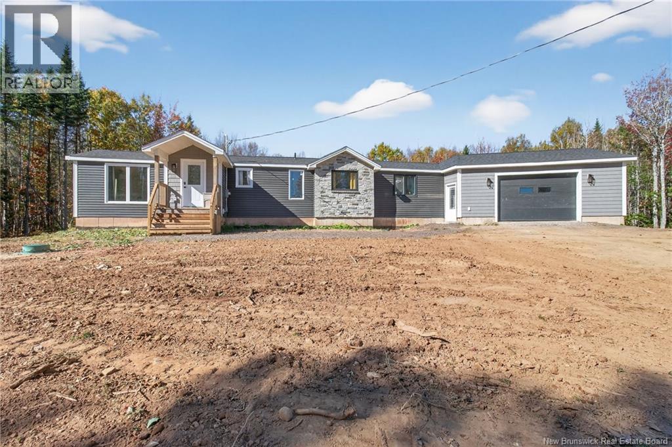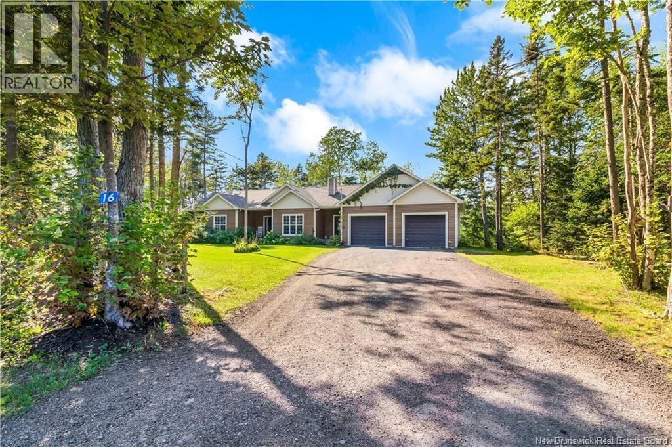
Highlights
Description
- Home value ($/Sqft)$279/Sqft
- Time on Houseful50 days
- Property typeSingle family
- StyleBungalow
- Lot size1.23 Acres
- Year built2010
- Mortgage payment
Welcome to 16 Woodland Drive, a beautiful waterfront home tucked away on a quiet cul-de-sac in a sought-after neighbourhood. Surrounded by mature trees and professional landscaping, this property offers peaceful, main-floor living with 3 spacious bedrooms2 featuring walk-in closets. The open-concept design connects the large eat-in kitchen and cozy living room, complete with a charming wood-burning fireplace. Stay comfortable year-round with a new central air heat pump. A convenient half bath and laundry area are located just off the double attached garage, while a full 4-piece bath completes the main level. Enjoy stunning water views from the expansive backyard, which spans two PIDs and offers direct access for waterfront activities. Lower level is unfinished and offers lots of storage and options to create more living space if desired. Ideally located close to all amenities, this home blends privacy, comfort, and convenienceperfect for year-round living or a relaxing retreat. Dont miss your chance to own this waterfront gem! (id:63267)
Home overview
- Cooling Heat pump
- Heat source Wood
- Heat type Heat pump
- Sewer/ septic Septic system
- # total stories 1
- Has garage (y/n) Yes
- # full baths 1
- # half baths 1
- # total bathrooms 2.0
- # of above grade bedrooms 3
- Flooring Porcelain tile, hardwood, softwood
- Has fireplace (y/n) Yes
- Water body name Childs creek
- Lot desc Landscaped
- Lot dimensions 1.23
- Lot size (acres) 1.23
- Building size 1932
- Listing # Nb125791
- Property sub type Single family residence
- Status Active
- Storage Level: Basement
- Foyer 2.743m X 2.896m
Level: Main - Other 2.007m X 0.864m
Level: Main - Bedroom 5.131m X 4.318m
Level: Main - Bedroom 3.886m X 4.089m
Level: Main - Bathroom (# of pieces - 4) 4.064m X 2.896m
Level: Main - Kitchen 3.912m X 4.013m
Level: Main - Living room 5.156m X 6.985m
Level: Main - Dining room 5.029m X 5.182m
Level: Main - Bedroom 3.785m X 4.826m
Level: Main - Bathroom (# of pieces - 2) 2.032m X 3.353m
Level: Main - Foyer 3.683m X 1.194m
Level: Main - Laundry Level: Main
- Listing source url Https://www.realtor.ca/real-estate/28797232/16-woodland-drive-galloway
- Listing type identifier Idx

$-1,440
/ Month

