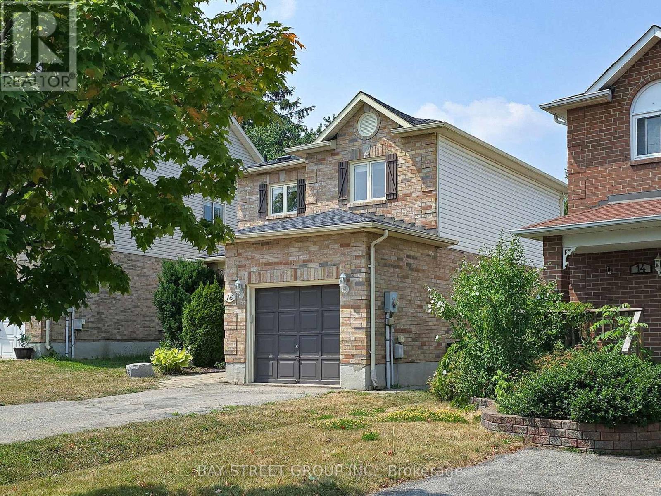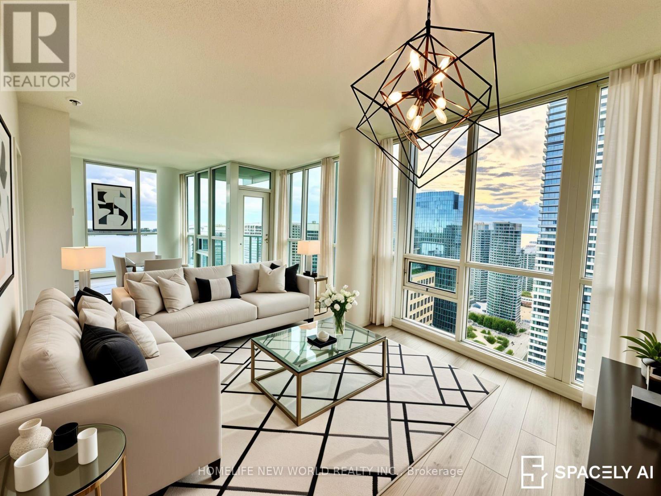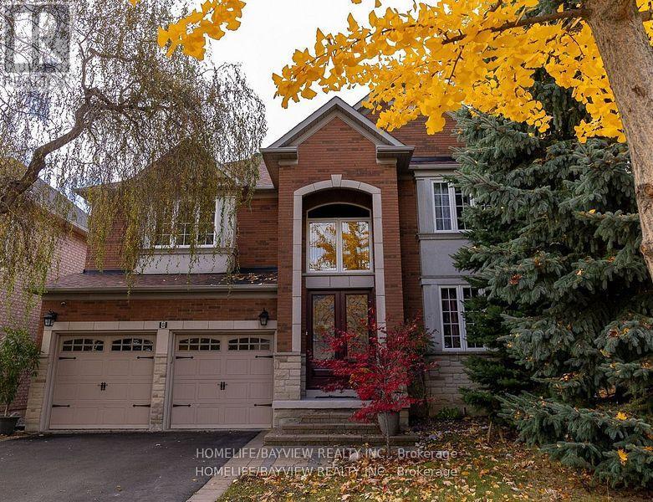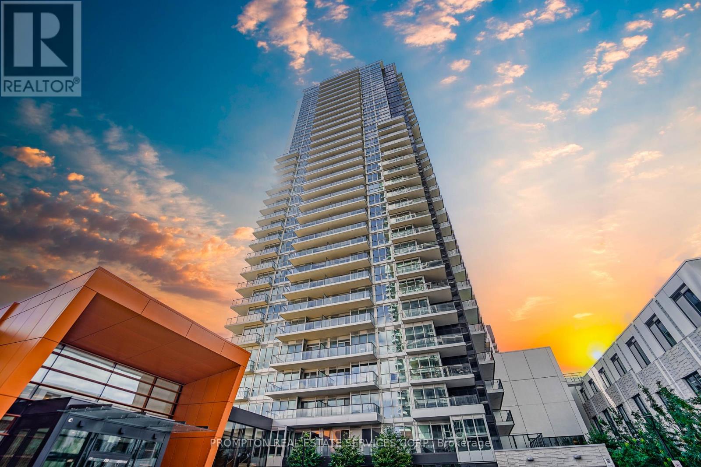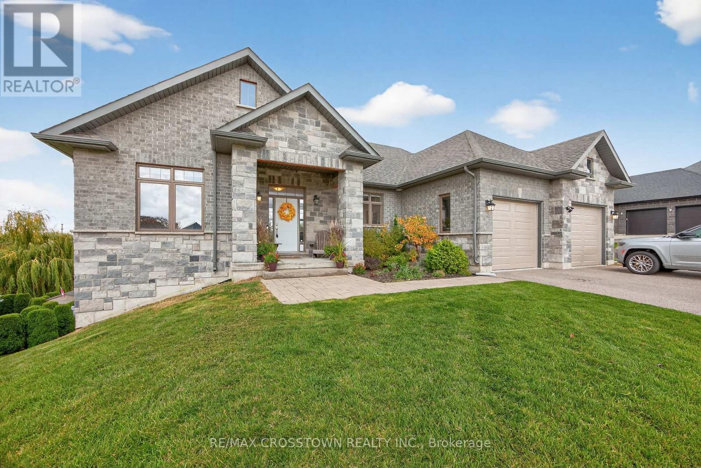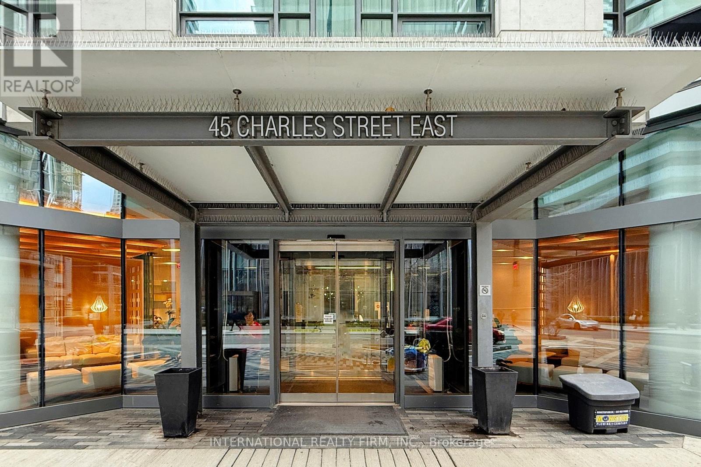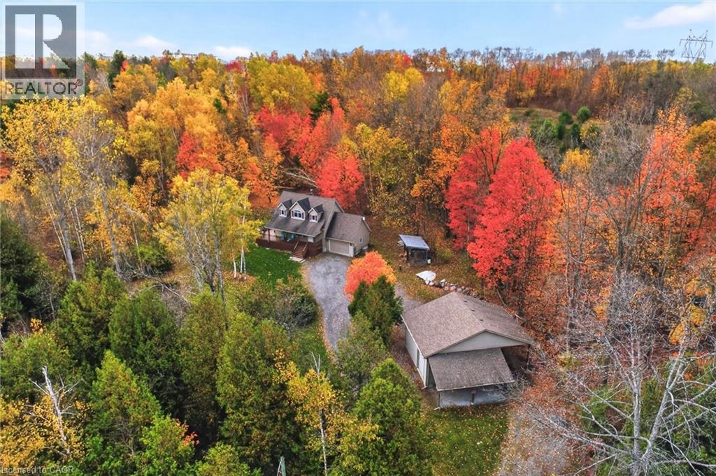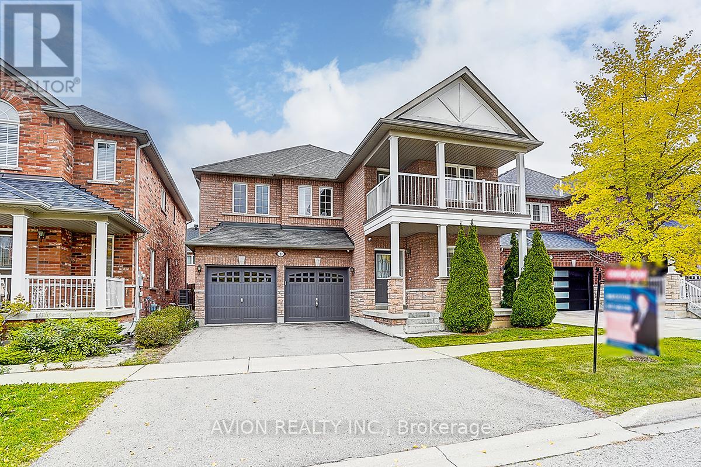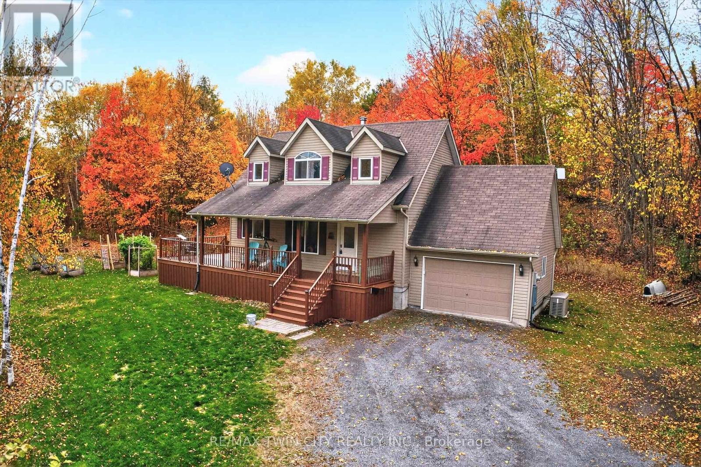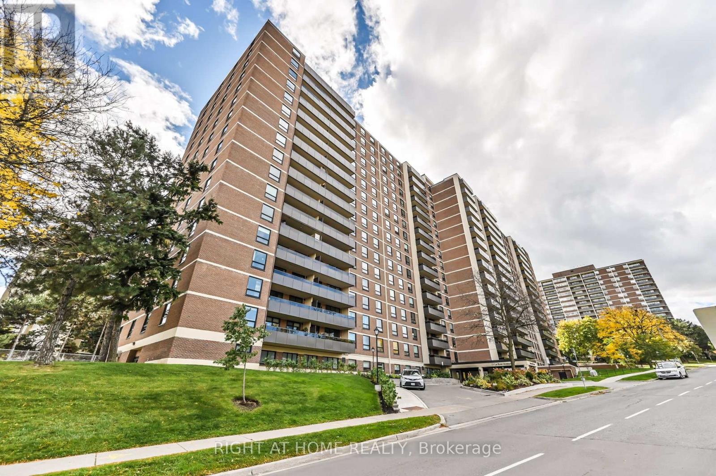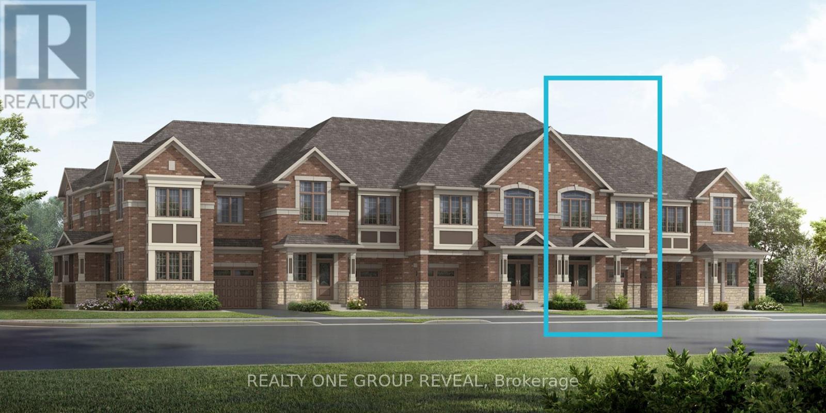- Houseful
- ON
- Trent Lakes
- K0M
- Ellwood Crescent
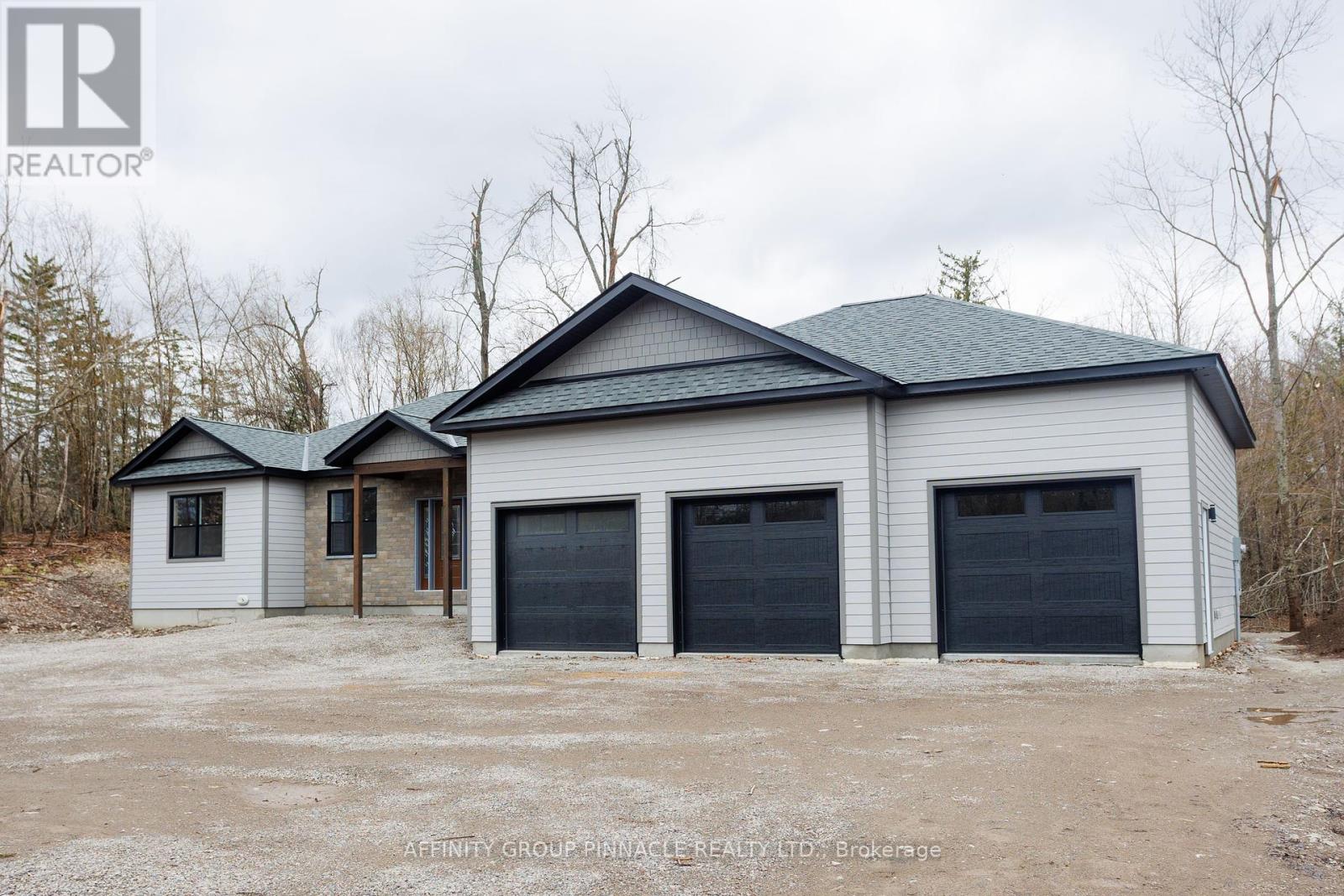
Highlights
Description
- Time on Houseful86 days
- Property typeSingle family
- StyleBungalow
- Median school Score
- Mortgage payment
Discover this exceptional, newly built (2024/2025) 3 Bdrm 2.5 bath bungalow situated on a secluded 2-acre property, a convenient 5-minute drive from Bobcaygeon and just over 1.5 hours from the GTA. This custom-designed residence offers a harmonious blend of contemporary aesthetics and modern finishes. The interior welcomes you with a bright and airy open-concept design featuring a open concept kitchen/living area with quartz counter-tops, abundant storage, ideal for both everyday living and hosting gatherings. The adjacent living and dining area is bathed in natural light streaming through expansive windows, providing tranquil views of the private backyard. Transition effortlessly to outdoor living via the deck. The luxurious primary suite serves as a private retreat, complete with a spa-like four-piece en-suite featuring a freestanding tub, double vanity, custom-tiled shower, and a walk-in closet with custom wood shelving. Two additional well-appointed main-floor bedrooms share a three-piece bathroom with a custom-tiled shower. A dedicated office or flexible space located just off the living area provides an ideal setting for remote work or pursuing hobbies. This remarkable home boasts a triple car garage, an energy-efficient ICF foundation, and forced air propane heating. The partially finished basement presents significant potential for customization, featuring large windows, drywall, insulation, and a bathroom rough-in. Embrace the opportunity to move in and experience all that this extraordinary property has to offer! Photos with furniture have been virtually staged. (id:63267)
Home overview
- Cooling Central air conditioning
- Heat source Propane
- Heat type Forced air
- Sewer/ septic Septic system
- # total stories 1
- # parking spaces 13
- Has garage (y/n) Yes
- # full baths 2
- # half baths 1
- # total bathrooms 3.0
- # of above grade bedrooms 3
- Subdivision Trent lakes
- Directions 2104193
- Lot size (acres) 0.0
- Listing # X12316757
- Property sub type Single family residence
- Status Active
- Bathroom 3.08m X 2.59m
Level: Main - Kitchen 3.35m X 3.66m
Level: Main - Foyer 3.57m X 2.56m
Level: Main - 3rd bedroom 3.23m X 3.44m
Level: Main - Mudroom 5.49m X 2.32m
Level: Main - Living room 4.3m X 4.88m
Level: Main - Den 3.05m X 3.45m
Level: Main - Primary bedroom 3.99m X 4.81m
Level: Main - Laundry 3.05m X 1m
Level: Main - Other 3.08m X 2.13m
Level: Main - 2nd bedroom 3.66m X 3.44m
Level: Main - Bathroom 3.08m X 1.55m
Level: Main
- Listing source url Https://www.realtor.ca/real-estate/28673542/lot-21-ellwood-crescent-trent-lakes-trent-lakes
- Listing type identifier Idx

$-3,333
/ Month

