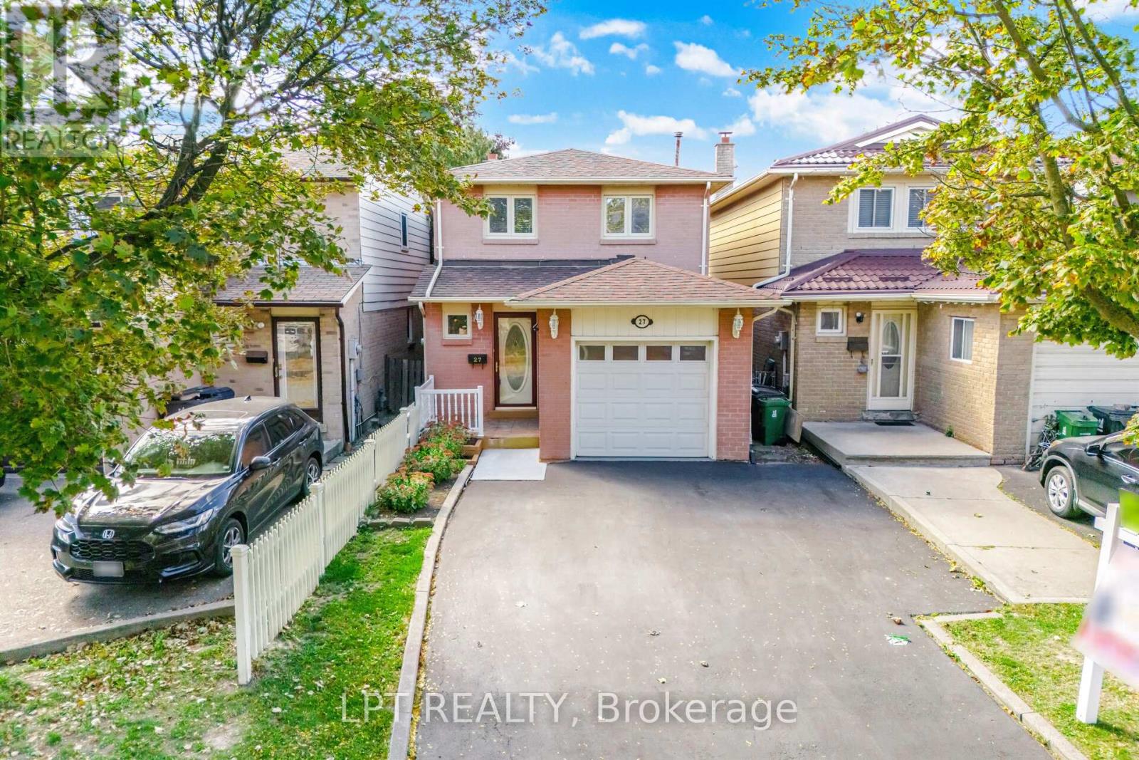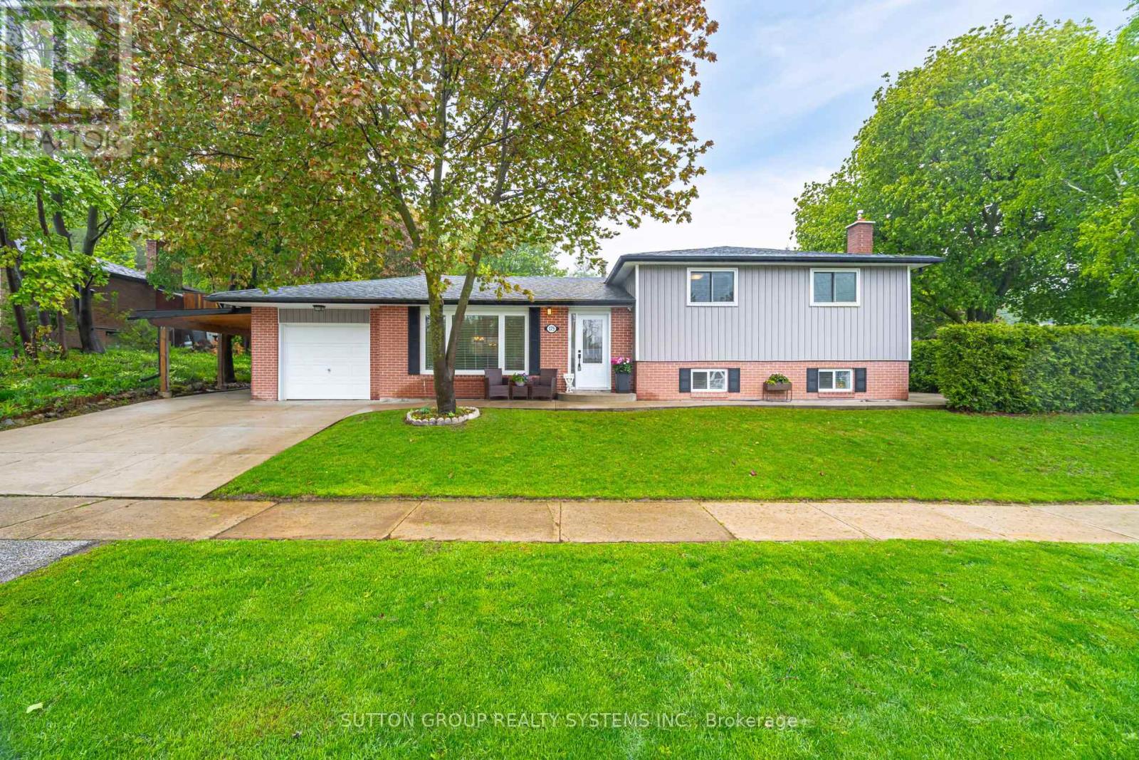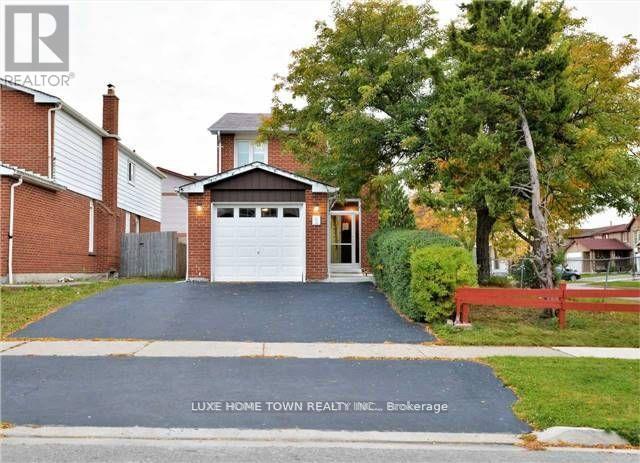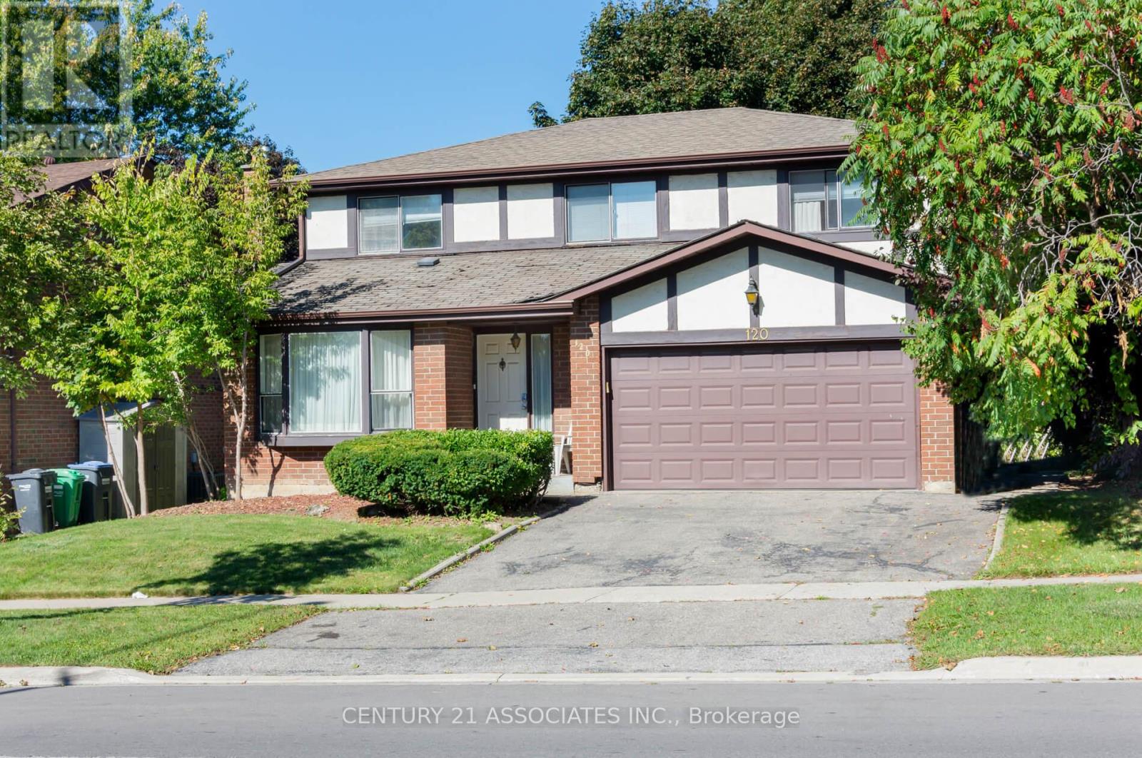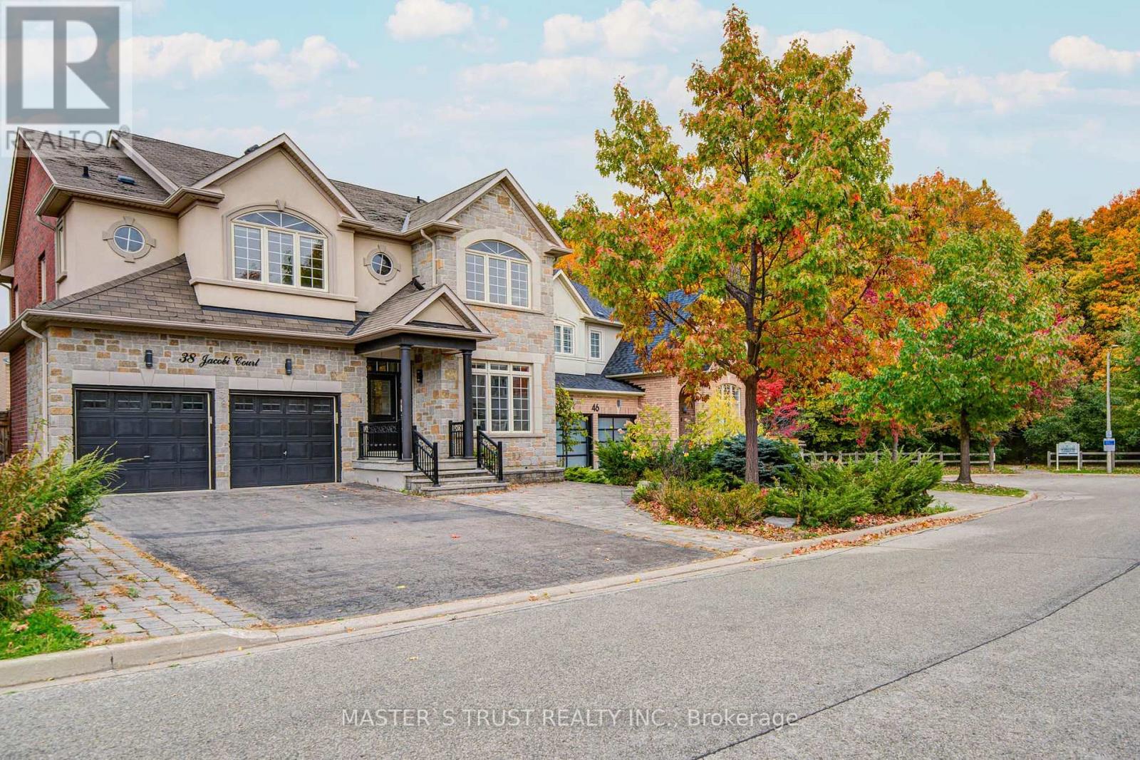- Houseful
- ON
- Trent Lakes
- K0L
- 24 Teds Ln
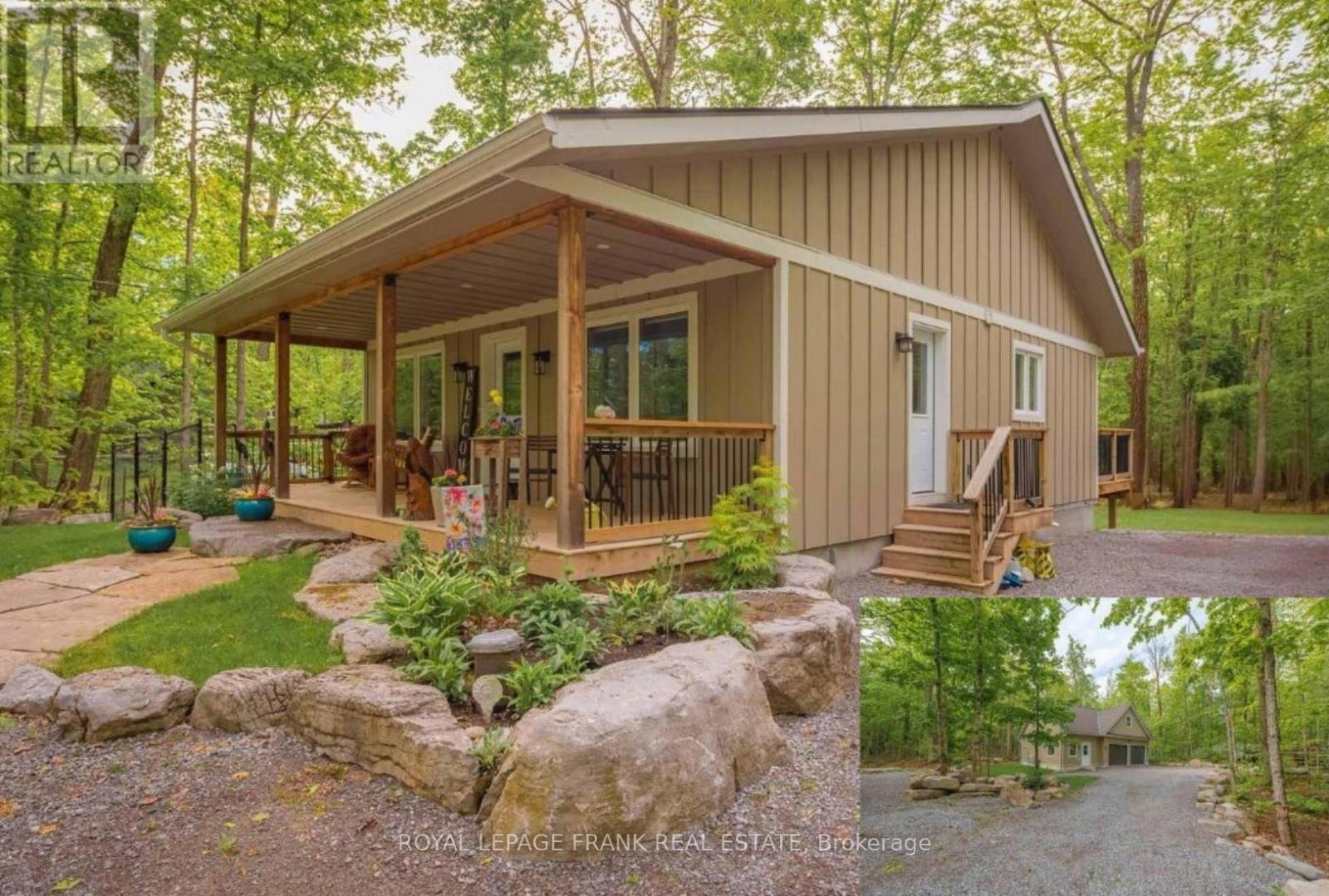
Highlights
Description
- Time on Houseful24 days
- Property typeSingle family
- StyleBungalow
- Median school Score
- Mortgage payment
6 year new custom bungalow located a short walk to a public access on Pigeon Lake. Launch your kayak, take a swim or just relax and enjoy the lake views. Situated on a double lot with great curb appeal and an inviting covered front veranda. Tastefully finished with 2 main floor baths, vaulted ceilings, large bright kitchen with sitting area, stainless steel appliances and a walkout to a large deck. The lower level is nicely finished with a lovely rec room, 2 piece bath, office, lots of storage and the potential for another bedroom. The front room of the home is currently being used as an artist studio. Fabulous double car garage. 1100 square feet of space including a heated workroom and 2-piece bath on the main floor. The second floor consists of a large open room and is heated and cooled by a heat pump. Enjoy the private yard which is nicely landscaped with Armour stone, a partially fenced area, fire pit and a hard wired generator. Located on a township road in an area of nice homes, close to marinas and a short drive to the town of Buckhorn. (id:63267)
Home overview
- Cooling Central air conditioning
- Heat source Propane
- Heat type Forced air
- Sewer/ septic Septic system
- # total stories 1
- # parking spaces 12
- Has garage (y/n) Yes
- # full baths 1
- # half baths 3
- # total bathrooms 4.0
- # of above grade bedrooms 1
- Community features Community centre, school bus
- Subdivision Trent lakes
- Lot desc Landscaped
- Lot size (acres) 0.0
- Listing # X12430290
- Property sub type Single family residence
- Status Active
- Utility 8.39m X 7.14m
Level: Basement - Bathroom 1.17m X 2.14m
Level: Basement - Office 2.46m X 2.51m
Level: Basement - Recreational room / games room 7.12m X 4.65m
Level: Basement - Bathroom 2m X 1.9m
Level: Ground - Other 3.95m X 6.12m
Level: Ground - Loft 11.35m X 7.67m
Level: Ground - Primary bedroom 3.71m X 3.36m
Level: Main - Bathroom 3.71m X 1.79m
Level: Main - Bathroom 2.73m X 1.91m
Level: Main - Kitchen 5m X 5.26m
Level: Main - Living room 8.81m X 4.34m
Level: Main
- Listing source url Https://www.realtor.ca/real-estate/28920466/24-teds-lane-trent-lakes-trent-lakes
- Listing type identifier Idx

$-2,131
/ Month








