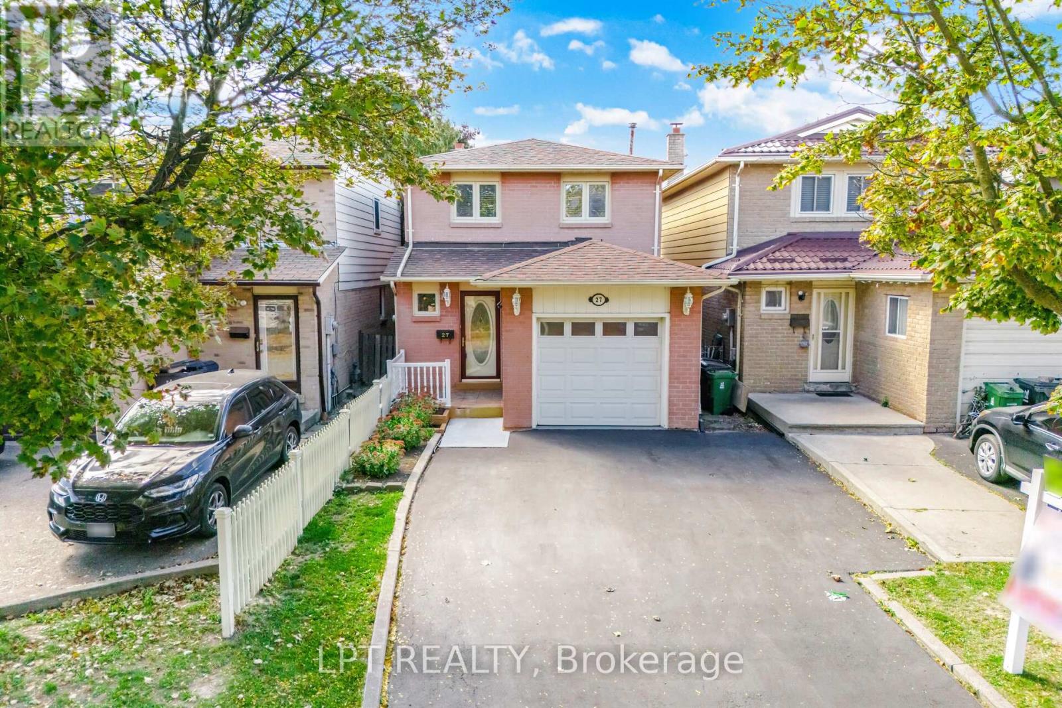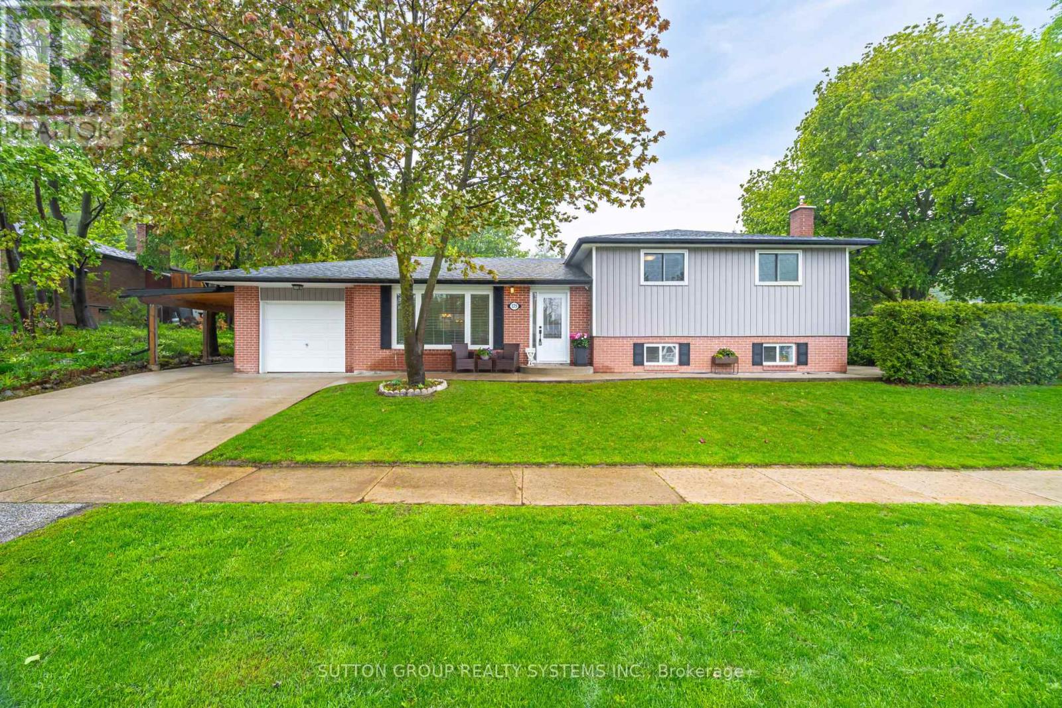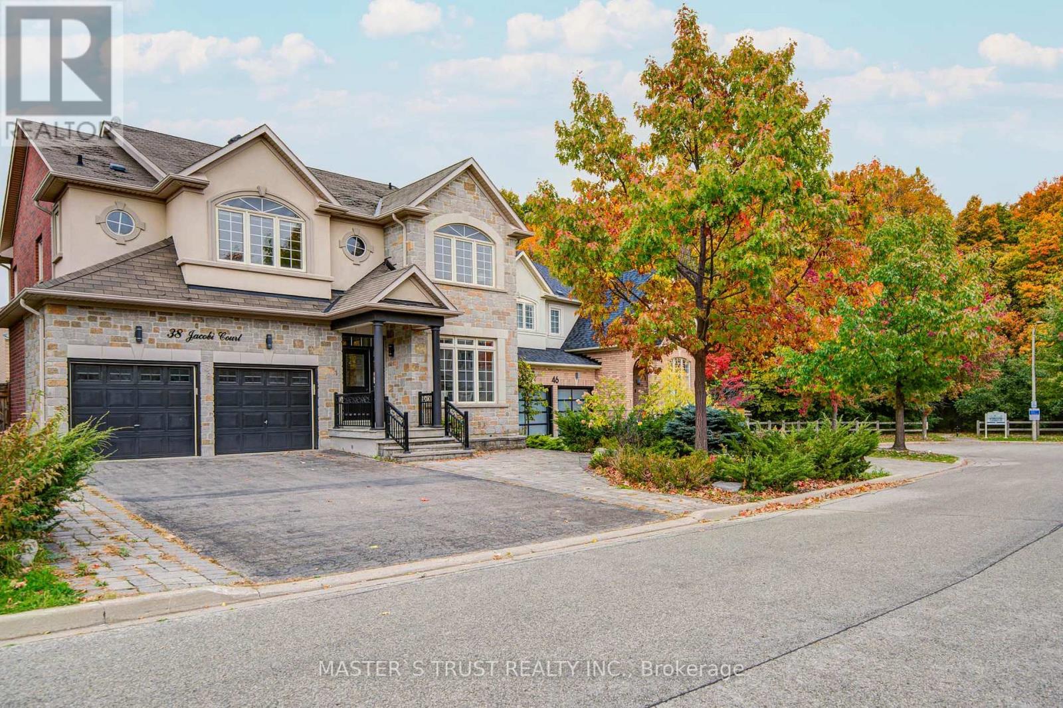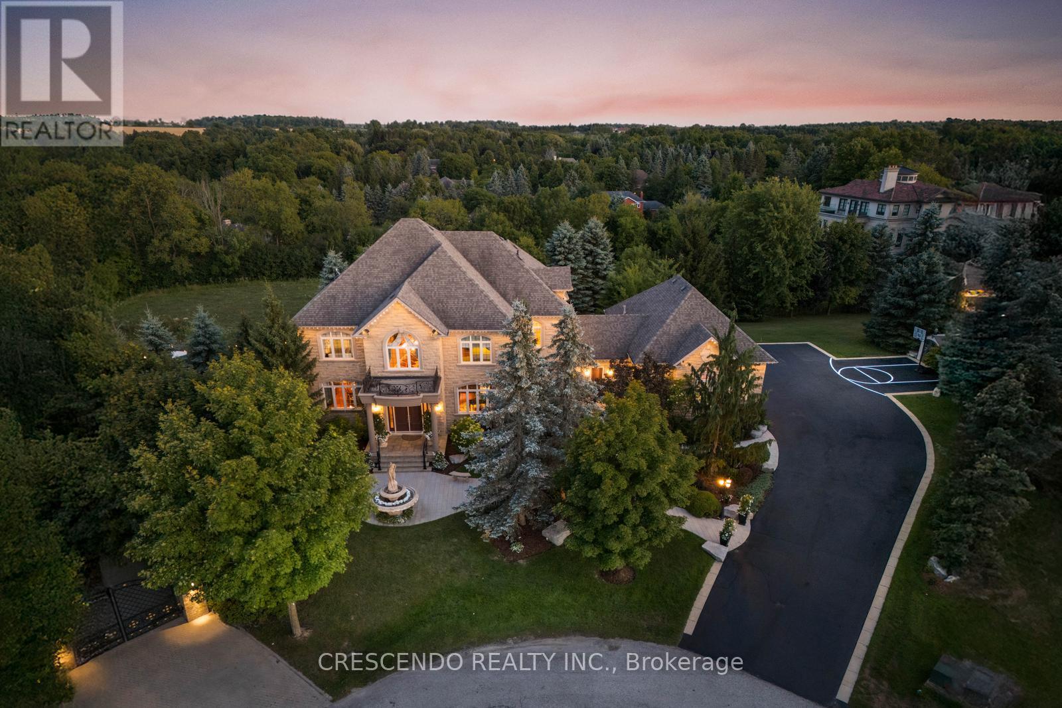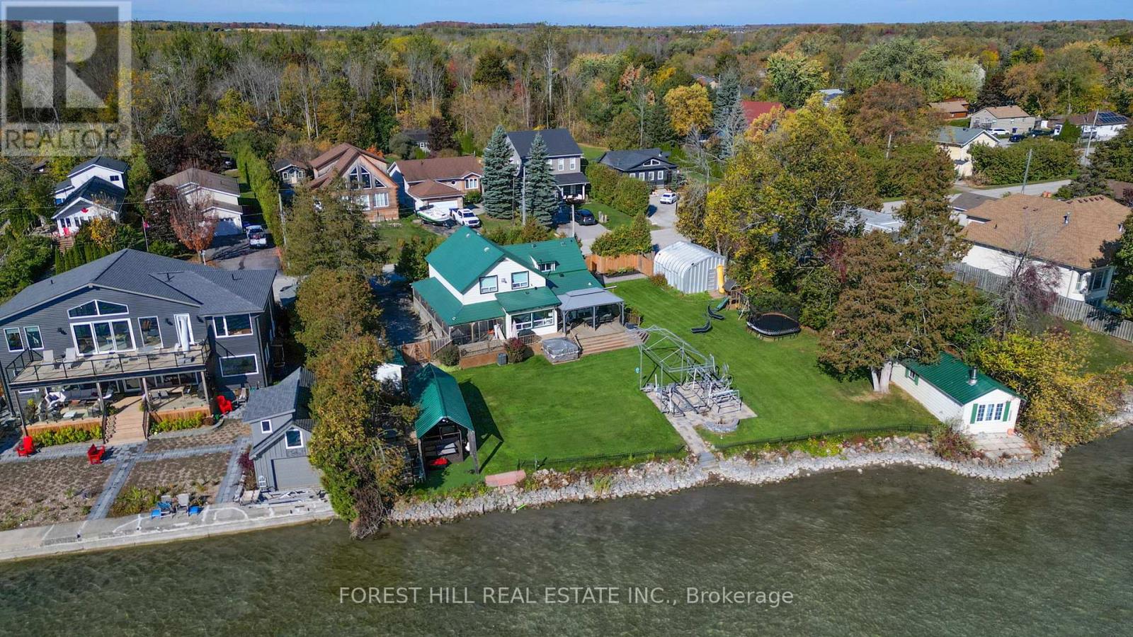- Houseful
- ON
- Trent Lakes
- K0L
- 4018 County Road 36
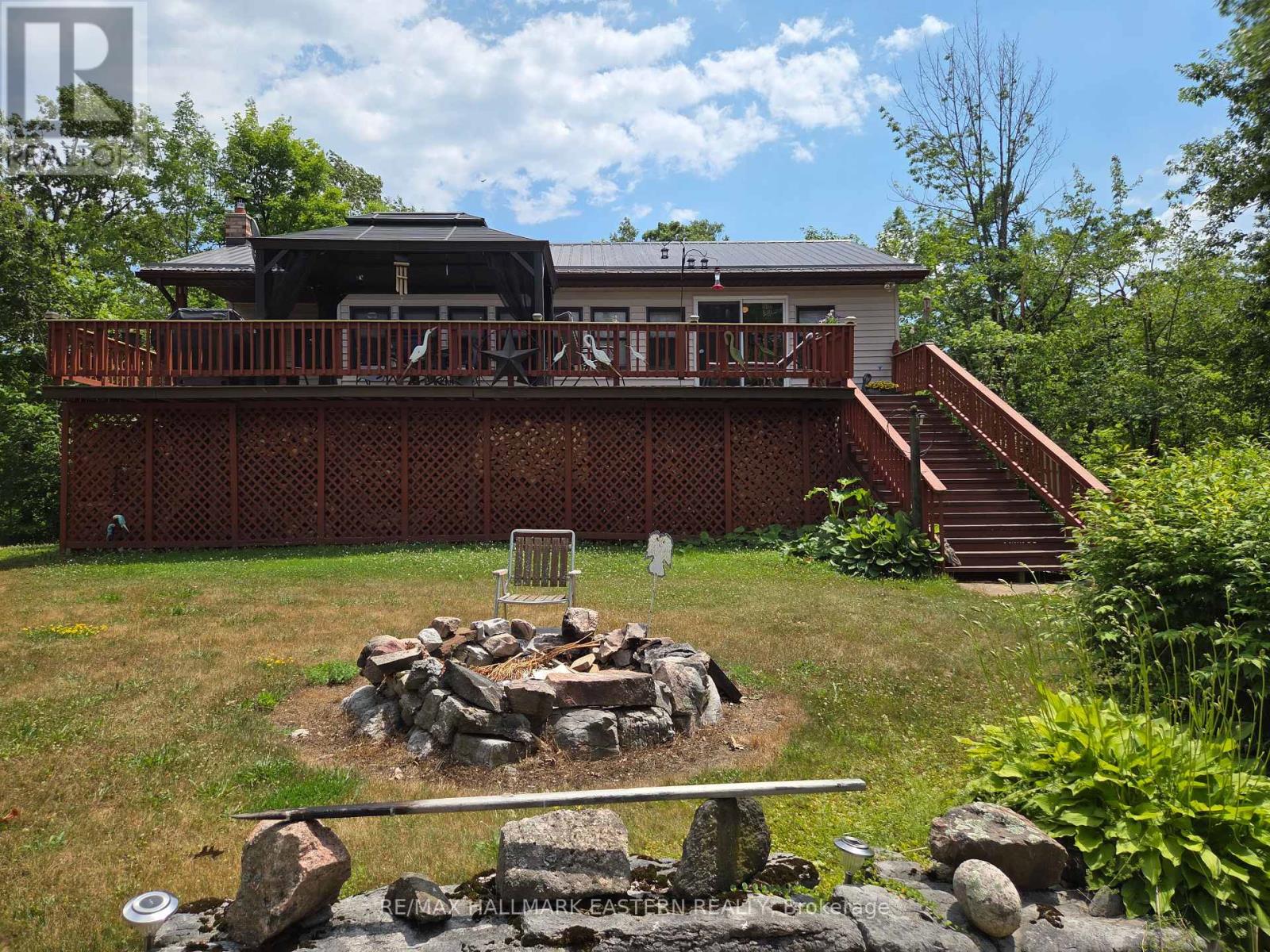
Highlights
Description
- Time on Houseful85 days
- Property typeSingle family
- StyleRaised bungalow
- Median school Score
- Mortgage payment
Welcome to your 4 acre treed parcel of land to enjoy peace and privacy with this lovely raised bungalow that has all the extras. The home has decking with sliding doors to a gazebo and hot tub for your relaxation. This 3+1 bedroom home has 4 pc bath on both floors, lots of windows and great storage capacity. The lower level has a large family room and accessible from the parking lot for convenience. Great heating system with forced air and central air conditioning plus woodstove to conserve efficiency. Lot has a firepit for enjoyment, parking for 6+ cars, workshop, 2 storage containers plus wood structures for your wood stacks. Conveniently situated between Buckhorn and Burleigh Falls for shopping, community centre, schools, etc. Now is the time to make that move and come home after work to relax and enjoy. (id:63267)
Home overview
- Cooling Central air conditioning
- Heat source Oil
- Heat type Forced air
- Sewer/ septic Septic system
- # total stories 1
- # parking spaces 6
- # full baths 2
- # total bathrooms 2.0
- # of above grade bedrooms 4
- Community features Community centre, school bus
- Subdivision Trent lakes
- Lot size (acres) 0.0
- Listing # X12311875
- Property sub type Single family residence
- Status Active
- Other 4.9m X 3.38m
Level: Lower - Laundry 2.22m X 2.13m
Level: Lower - 4th bedroom 3.68m X 4.26m
Level: Lower - Living room 7.46m X 5.69m
Level: Lower - 3rd bedroom 2.07m X 3.2m
Level: Main - 2nd bedroom 2.07m X 3.04m
Level: Main - Family room 3.84m X 4.87m
Level: Main - Dining room 5.3m X 5.45m
Level: Main - Bedroom 3.56m X 4.87m
Level: Main - Kitchen 3.01m X 3.04m
Level: Main
- Listing source url Https://www.realtor.ca/real-estate/28663105/4018-county-road-36-trent-lakes-trent-lakes
- Listing type identifier Idx

$-1,704
/ Month








