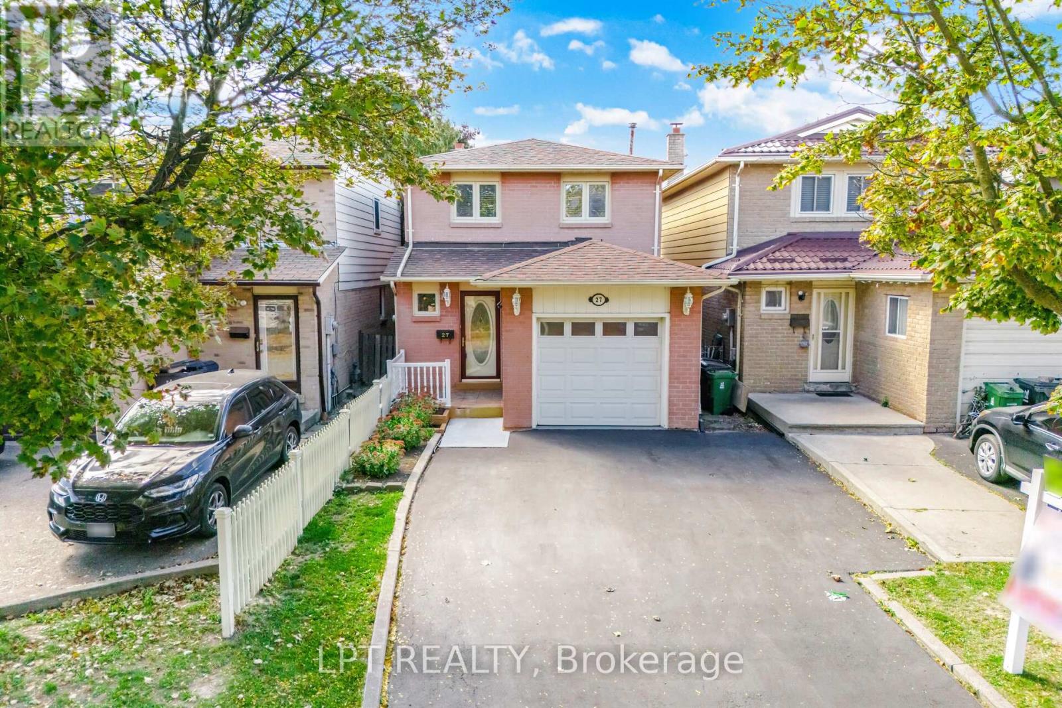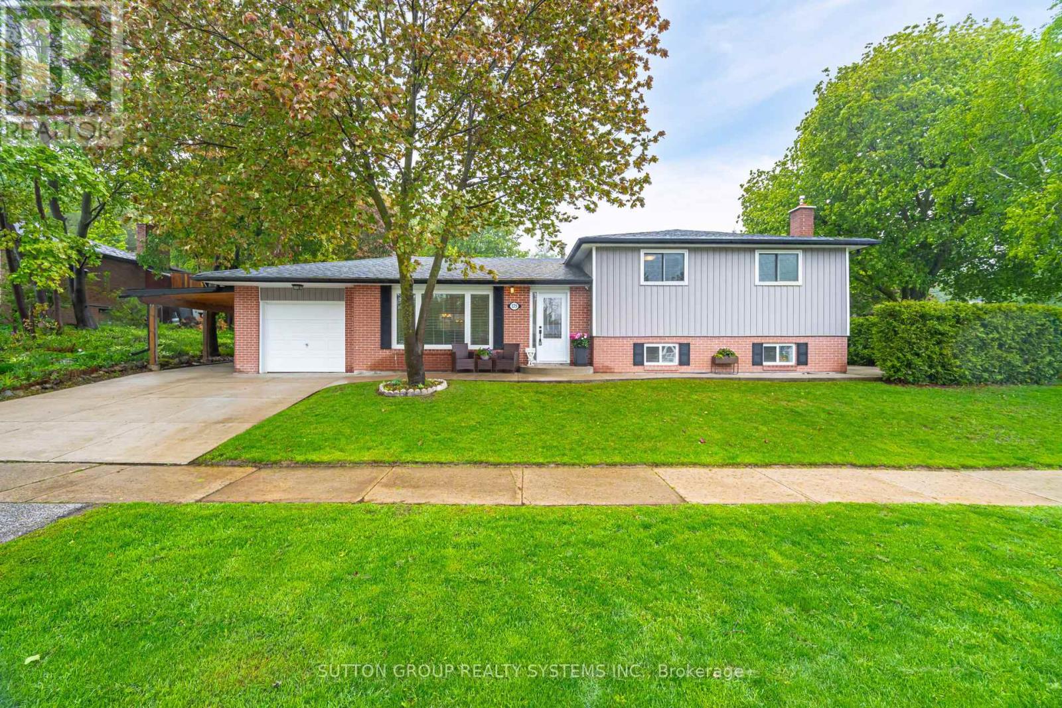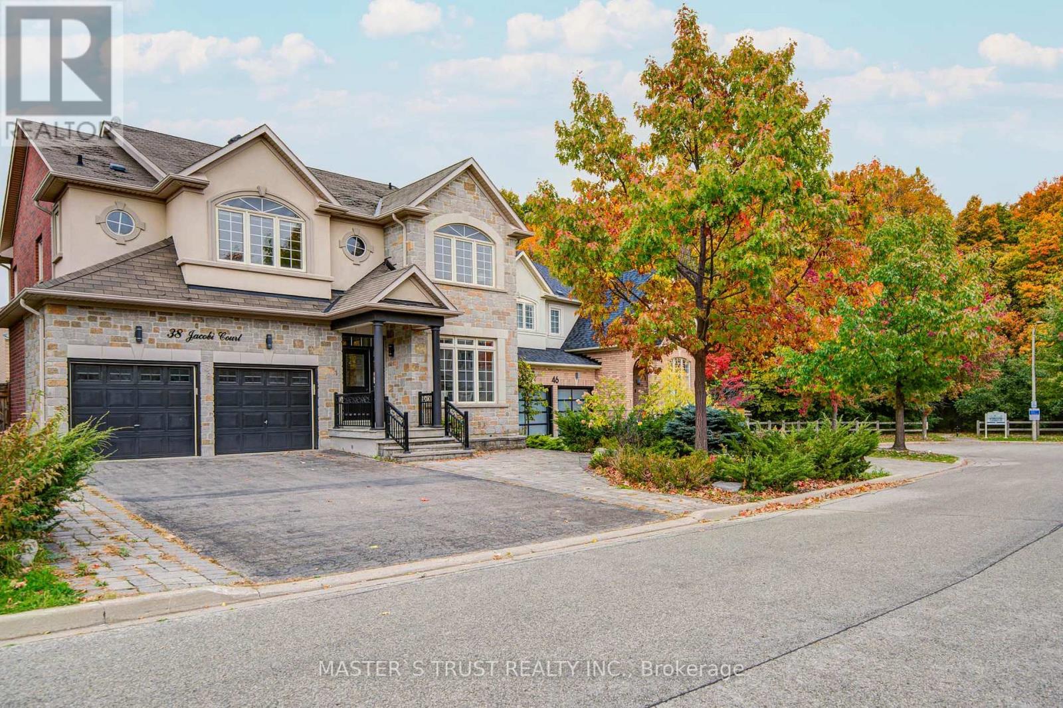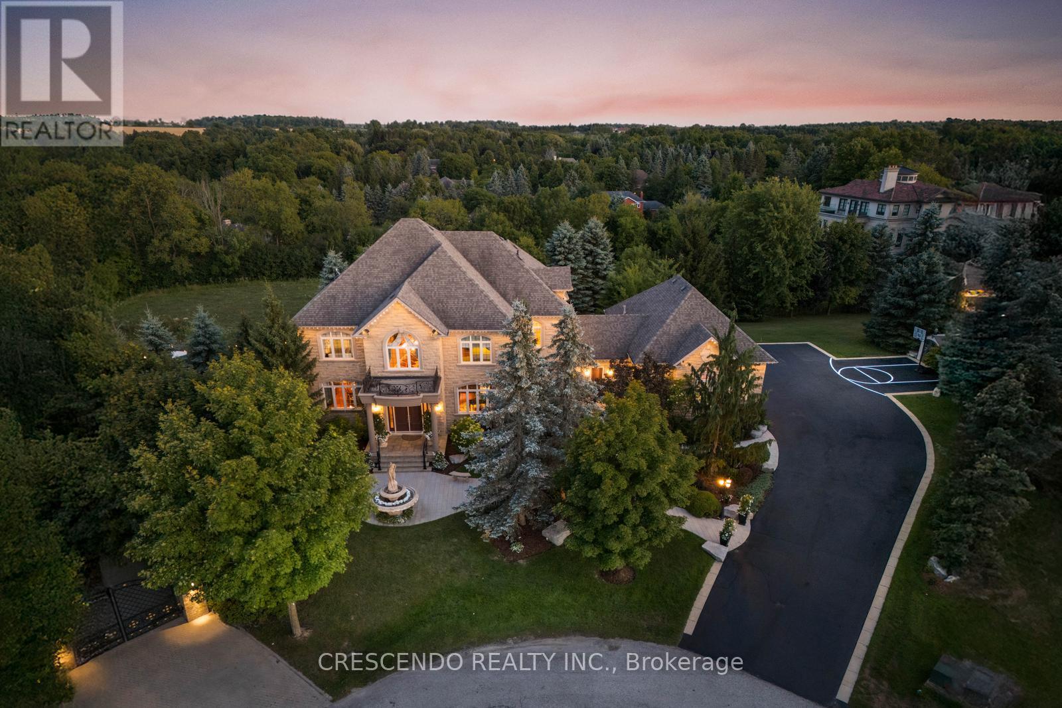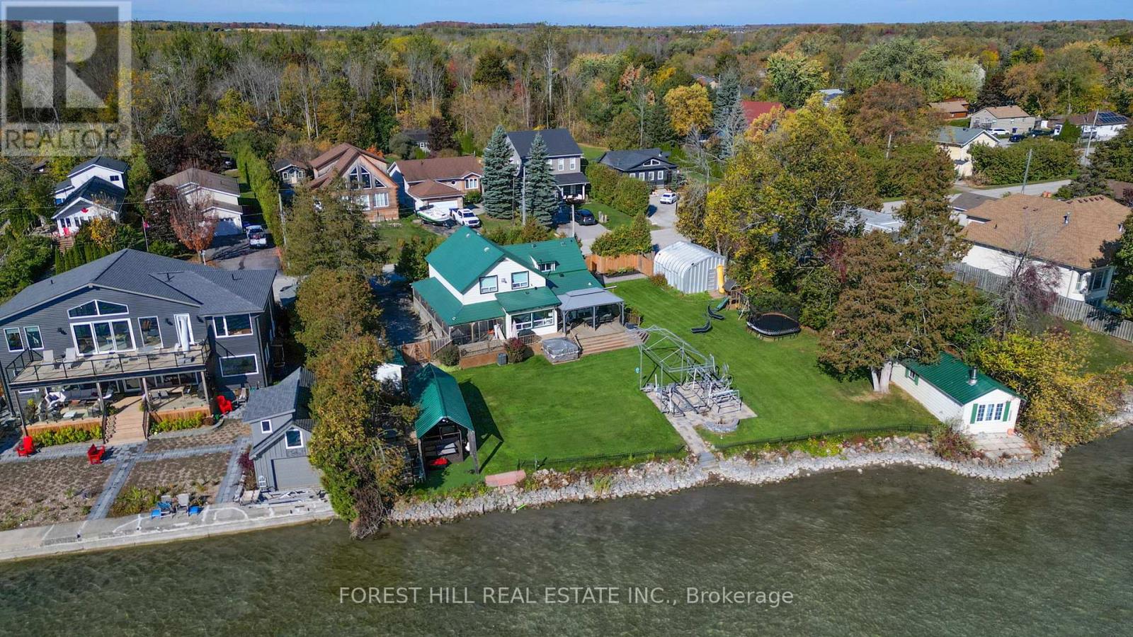- Houseful
- ON
- Trent Lakes
- K0L
- 4053 County Rd 36
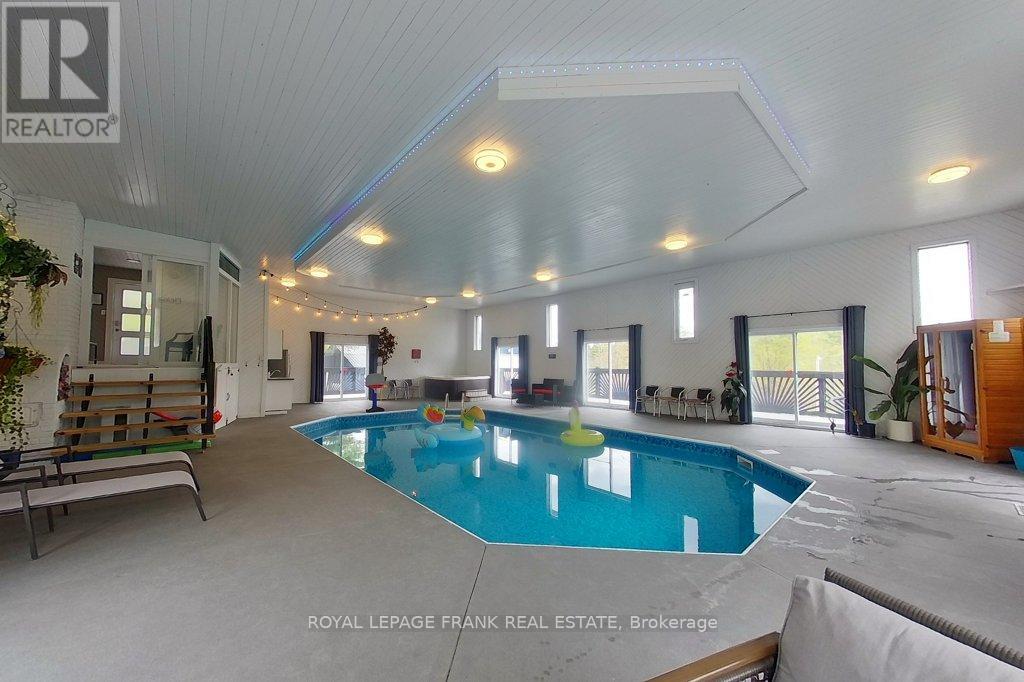
Highlights
Description
- Time on Houseful110 days
- Property typeSingle family
- StyleRaised bungalow
- Median school Score
- Mortgage payment
Escape to this captivating raised bungalow, nestled in a peaceful natural setting. Featuring 3+1 bedrooms, 3 baths and a 2nd kitchen. This home offers a luxurious lifestyle with its stunning indoor heated saltwater pool - enjoy summer year-round! Relax in the hot tub or unwind in the infrared sauna. The main floor offers 3 bedrooms and 2 bathrooms, complemented by an open-concept design. The kitchen, dining area, and living room flow seamlessly together, illuminated by an abundance of natural light streaming through the large main floor windows. The basement is fully equipped for multi-generational living offering a bright, finished lower-level with a walkout, a kitchen, a 4th bedroom and an exercise room. The property also features a generous 36' x 28' insulated shop with a 16' ceiling and 2 overhead doors, the front is 12' x 12' and the back is 8' x 8'. Attached to the shop is an oversized 2-car garage. Additionally, a garden shed is included to conveniently store your tools and outdoor equipment. With a Pre-List Home Inspection completed, this unique property offers boundless opportunities. Don't let summer end - live it here every day of the year! (id:63267)
Home overview
- Heat source Electric
- Heat type Baseboard heaters
- Has pool (y/n) Yes
- Sewer/ septic Septic system
- # total stories 1
- # parking spaces 12
- Has garage (y/n) Yes
- # full baths 3
- # total bathrooms 3.0
- # of above grade bedrooms 4
- Subdivision Trent lakes
- Lot size (acres) 0.0
- Listing # X12258512
- Property sub type Single family residence
- Status Active
- Exercise room 3.96m X 3.81m
Level: Basement - Utility 2.34m X 2.98m
Level: Basement - Kitchen 3.86m X 5.61m
Level: Basement - Bedroom 3.23m X 5.68m
Level: Basement - Living room 3.52m X 4.33m
Level: Basement - Living room 3.64m X 4.49m
Level: Main - Recreational room / games room 14.61m X 11.09m
Level: Main - Dining room 4.69m X 2.8m
Level: Main - Kitchen 5.1m X 4.32m
Level: Main - Bedroom 3.54m X 3.27m
Level: Main - Bedroom 3.46m X 2.42m
Level: Main - Bedroom 3.42m X 2.47m
Level: Main
- Listing source url Https://www.realtor.ca/real-estate/28550008/4053-county-rd-36-trent-lakes-trent-lakes
- Listing type identifier Idx

$-2,266
/ Month








