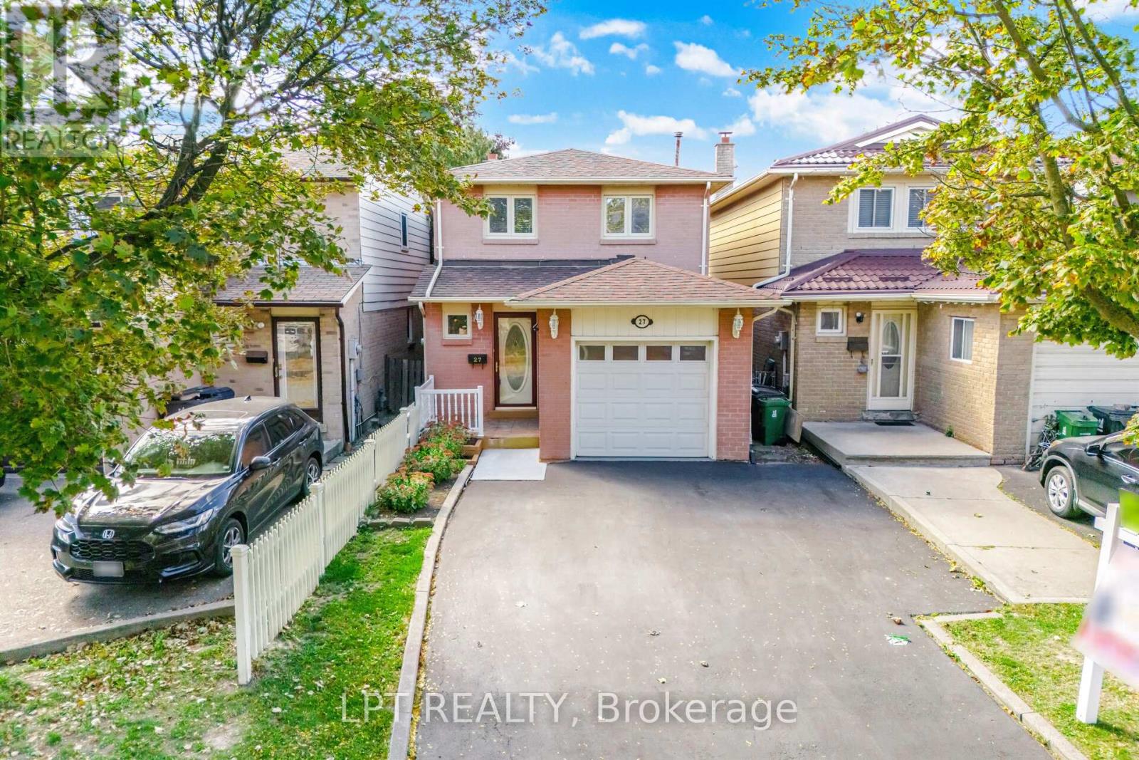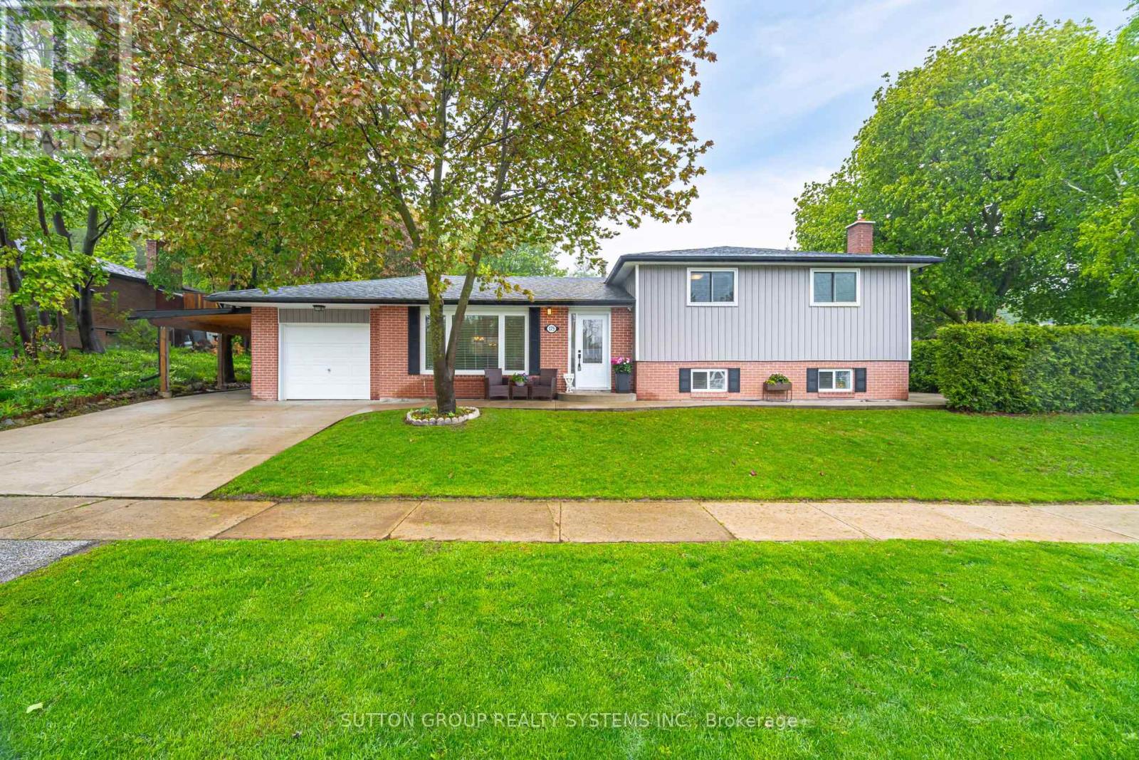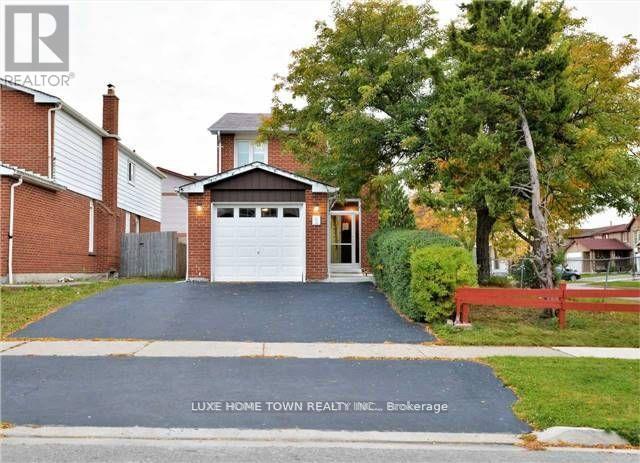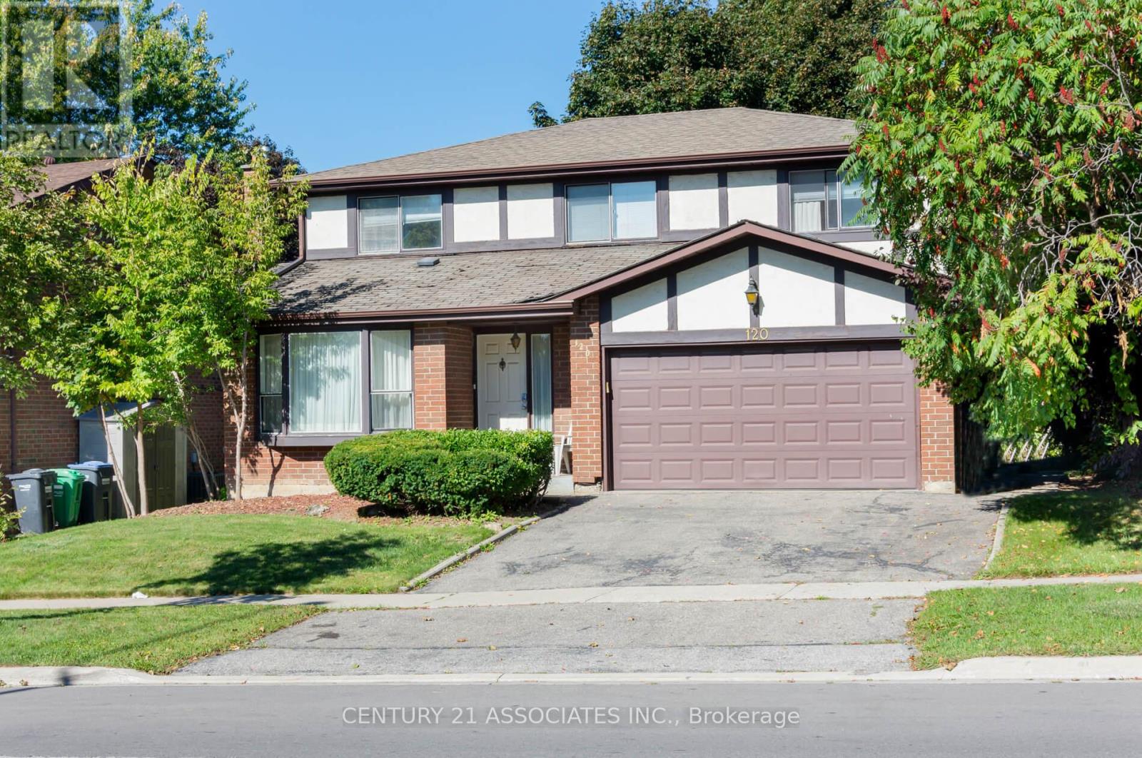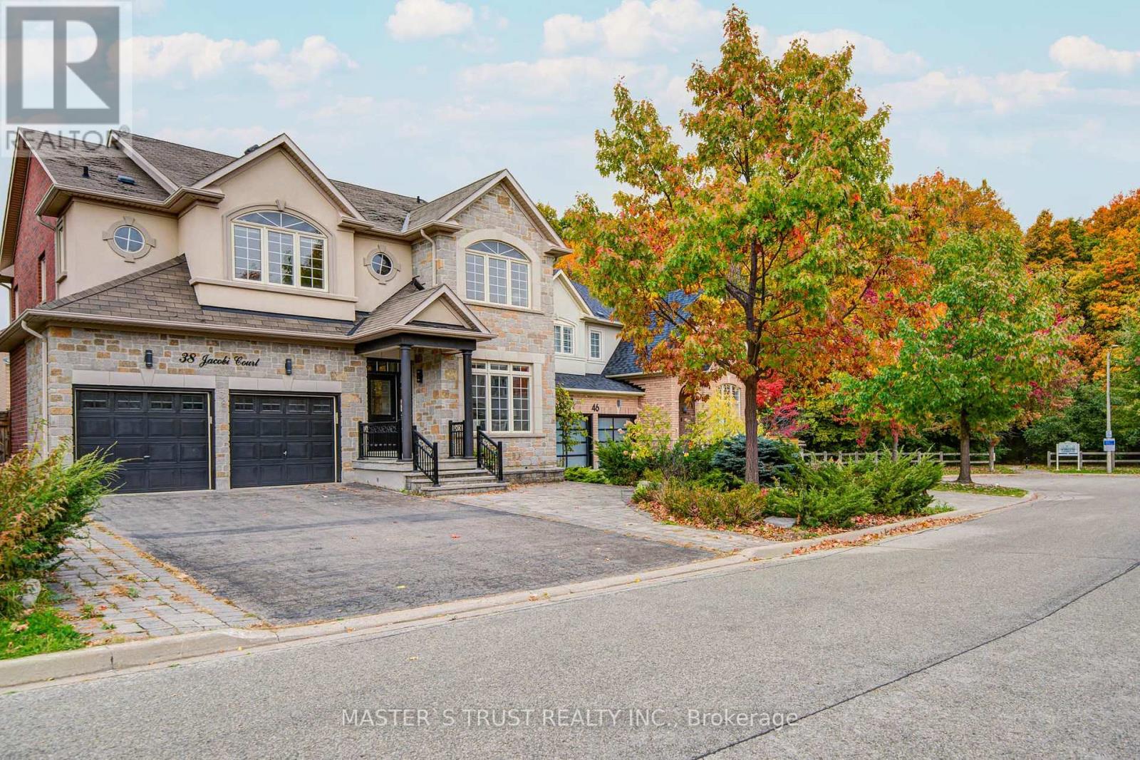- Houseful
- ON
- Trent Lakes
- K0L
- 406 Lakehurst Circle Rd
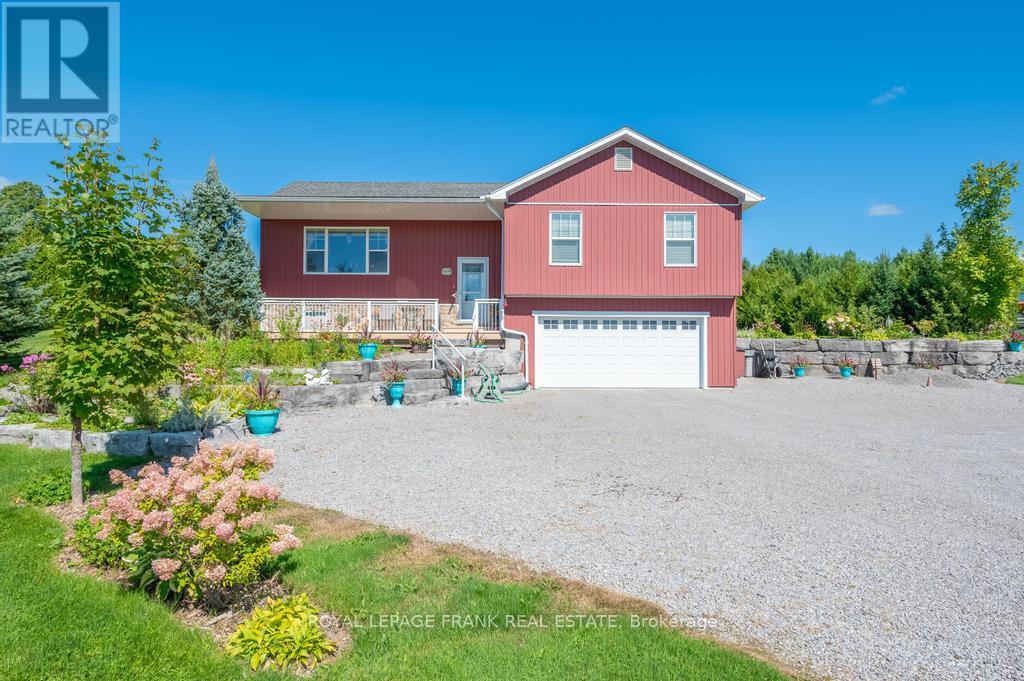
Highlights
Description
- Time on Houseful19 days
- Property typeSingle family
- StyleRaised bungalow
- Median school Score
- Mortgage payment
Lovely custom-built home nestled on a 1 acre private lot. This perfect family home features 3+1 bedrooms, 2.5 baths and an open concept living dining and kitchen. The finished lower level with family room, large laundry/workroom, bedroom and a 3 pc bath has in-law suite potential. A walk out to the attached double car garage offers a separate entrance as well. The 4 season sunroom is the perfect place to relax while overlooking an oasis of perennial gardens and trees. An abundance of windows creates a bright and cheery atmosphere in this well-maintained home. Close to marinas, trails and golf course and just minutes to the quaint town of Buckhorn which is located on the historic Trent Severn Waterway. Enjoy quaint shops, good restaurants and a community centre to keep the entire family busy. Conveniently located on a township road and a school bus route. (id:63267)
Home overview
- Cooling Central air conditioning
- Heat source Propane
- Heat type Forced air
- Sewer/ septic Septic system
- # total stories 1
- # parking spaces 12
- Has garage (y/n) Yes
- # full baths 2
- # half baths 1
- # total bathrooms 3.0
- # of above grade bedrooms 4
- Community features School bus
- Subdivision Trent lakes
- Lot size (acres) 0.0
- Listing # X12439519
- Property sub type Single family residence
- Status Active
- Bedroom 3.72m X 3.21m
Level: Basement - Family room 4.6m X 4.66m
Level: Basement - Bathroom 2.73m X 2.86m
Level: Basement - Dining room 3.98m X 3.25m
Level: Main - Bathroom 2.11m X 1.19m
Level: Main - Primary bedroom 3.79m X 4.27m
Level: Main - Living room 5.59m X 4.37m
Level: Main - Bedroom 3.15m X 3.66m
Level: Main - Sunroom 3.99m X 3.61m
Level: Main - Bathroom 2.47m X 3.15m
Level: Main - Bedroom 3.11m X 3.66m
Level: Main - Kitchen 3.67m X 3.25m
Level: Main
- Listing source url Https://www.realtor.ca/real-estate/28940132/406-lakehurst-circle-road-trent-lakes-trent-lakes
- Listing type identifier Idx

$-2,237
/ Month








