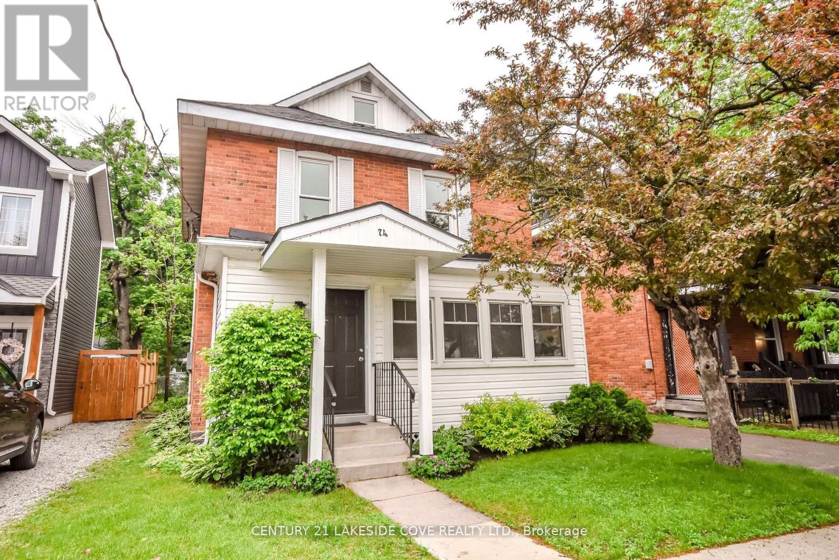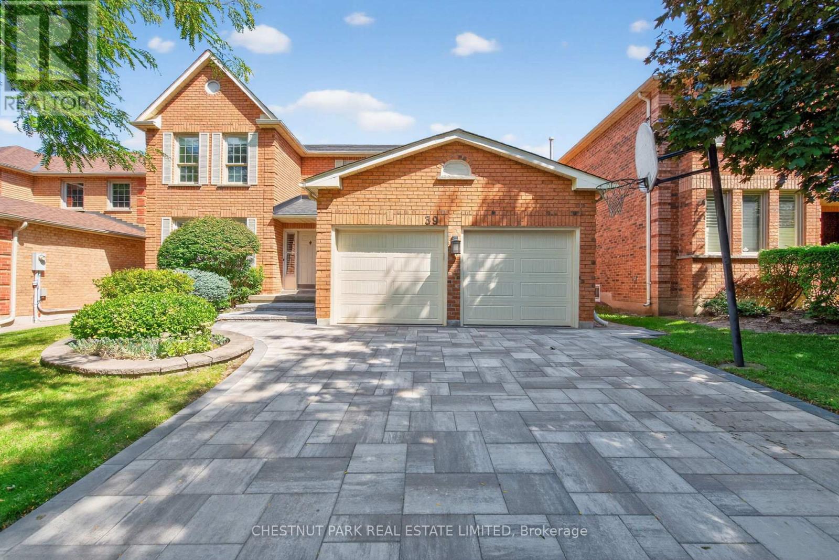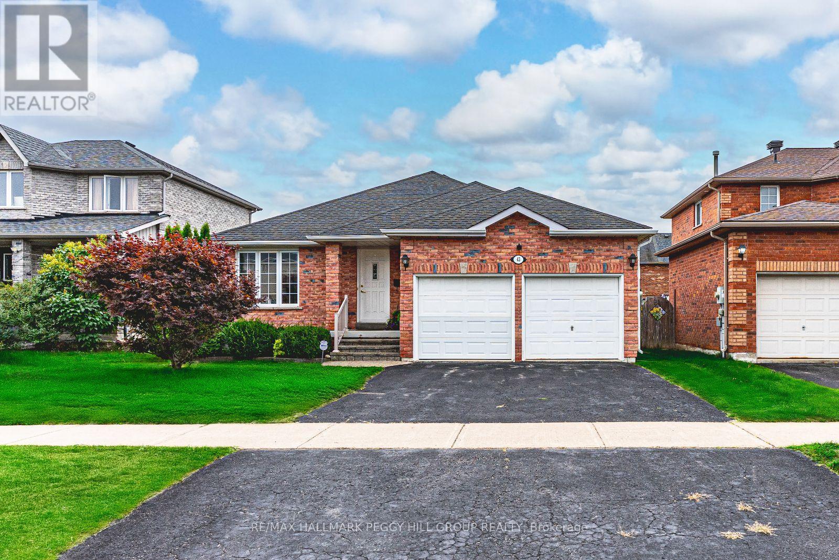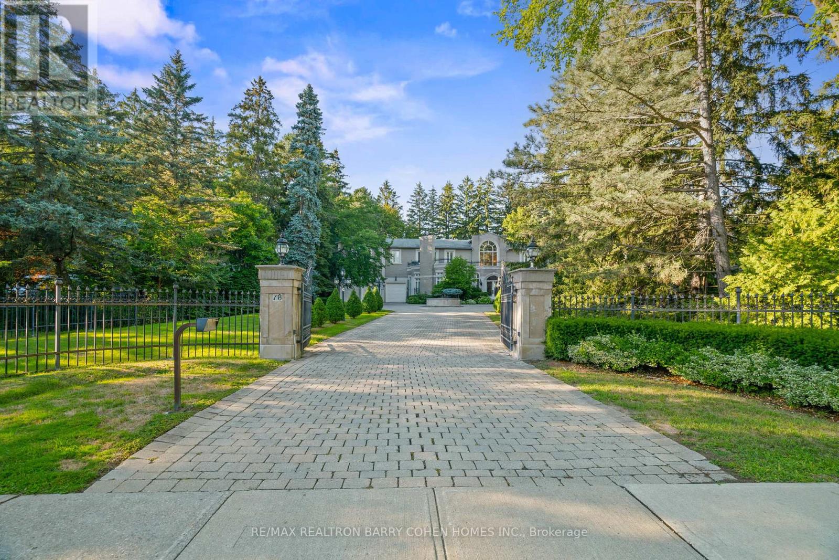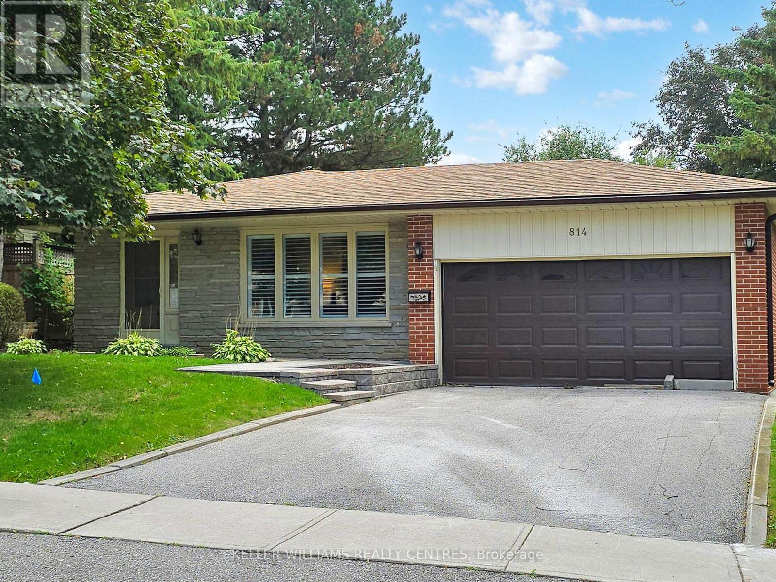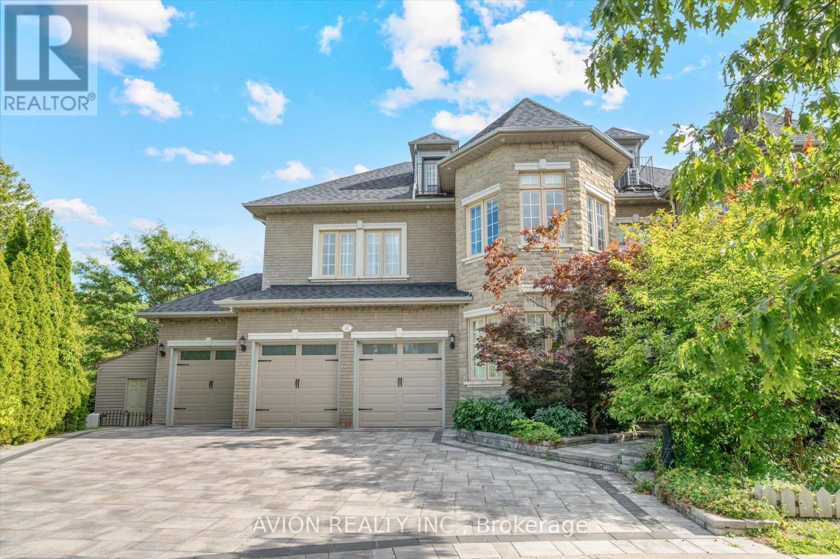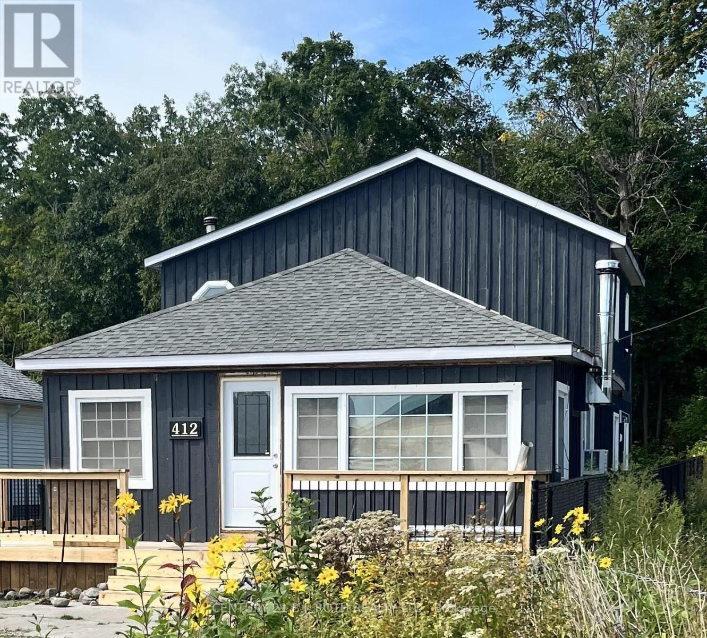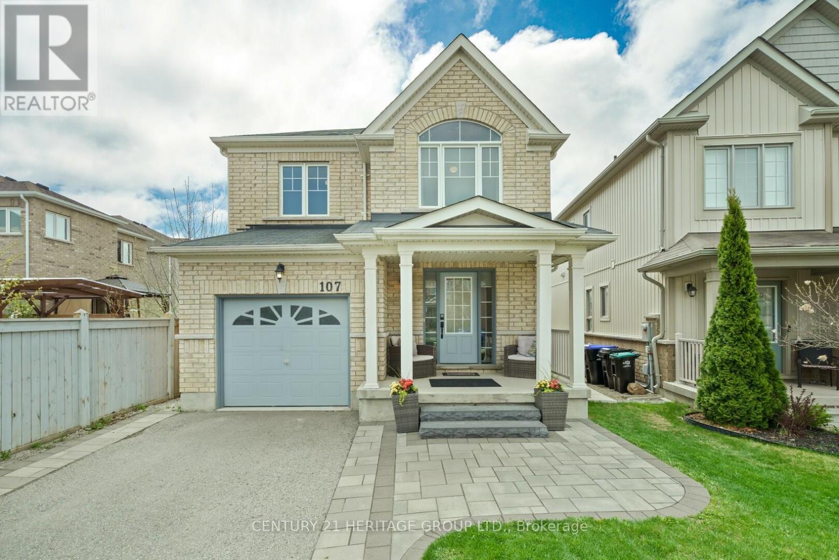- Houseful
- ON
- Trent Lakes
- K0M
- 57 Fire Route 104
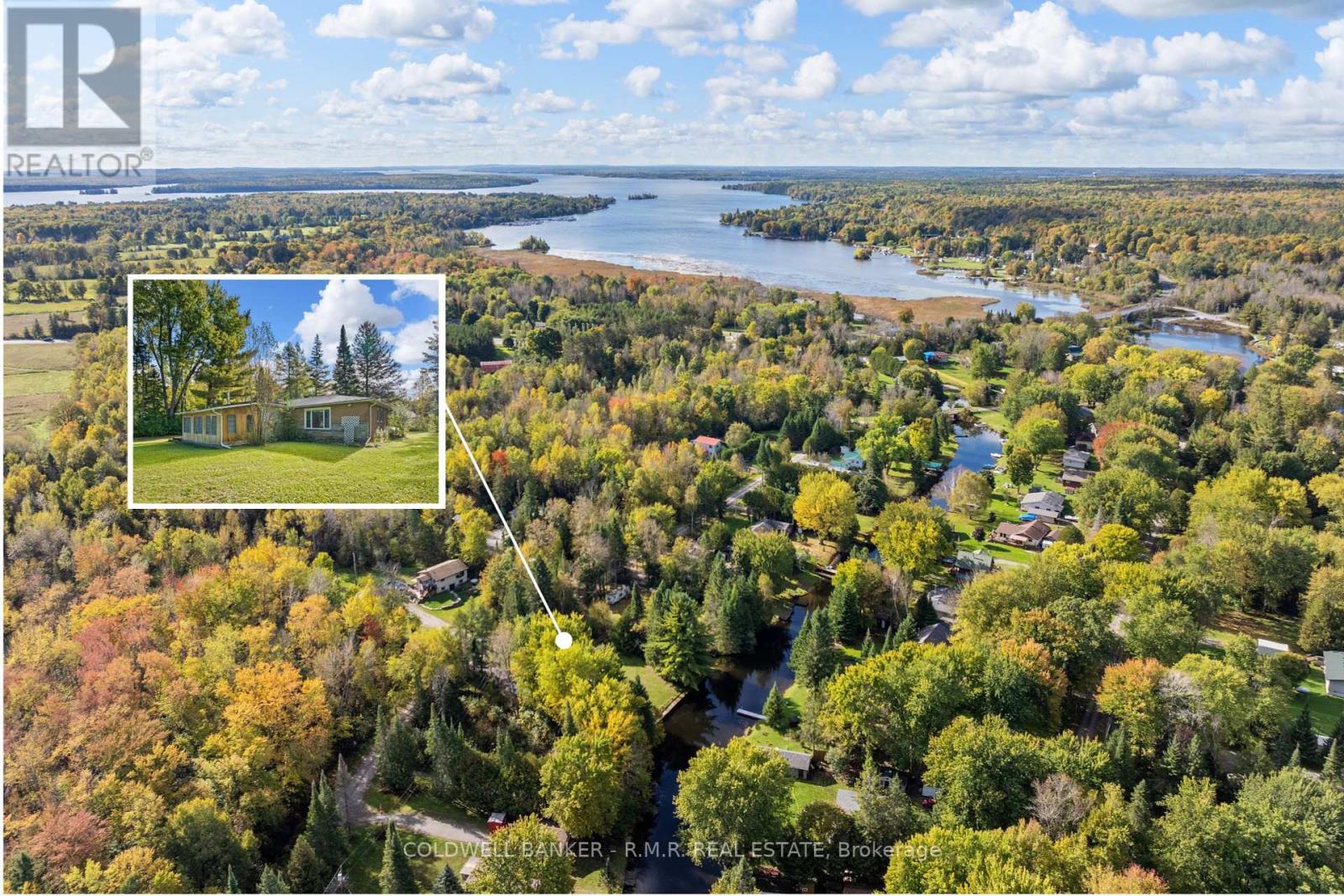
Highlights
Description
- Time on Houseful110 days
- Property typeSingle family
- StyleBungalow
- Median school Score
- Mortgage payment
Direct access to the Trent-Severn Waterway! Looking for a cozy 3-bedroom waterfront retreat with a private dock, outdoor space, and a sheltered boat launch? You've just found it. More than just a home or cottage this is a lifestyle. Nestled along the serene shores of Nogies Creek, this charming property offers the perfect blend of tranquility and adventure. Just a short boat ride away, you'll find yourself on the expansive waters of Pigeon Lake, part of the Trent-Severn Waterway, ideal for fishing, swimming, and leisurely afternoons on the water. Inside, you'll find a spacious eat-in kitchen, two generously sized bedrooms, and a versatile third room currently used as a bedroom but perfect as a den or home office. The primary suite features a 3-piece ensuite, a large closet, and a beautiful electric fireplace for cozy comfort. Enjoy peaceful mornings in the 3-season sunroom, or gather around the wood-burning fireplace in the living room after a day on the water. Whether you're looking for a weekend getaway or a full-time residence, this property offers everything you need to relax, explore, and make lasting memories. Don't miss this rare opportunity to own a piece of waterfront paradise. (id:55581)
Home overview
- Heat source Electric
- Heat type Baseboard heaters
- Sewer/ septic Septic system
- # total stories 1
- # parking spaces 6
- # full baths 2
- # total bathrooms 2.0
- # of above grade bedrooms 3
- Has fireplace (y/n) Yes
- Subdivision Trent lakes
- View River view, view of water, direct water view
- Water body name Nogies creek
- Lot size (acres) 0.0
- Listing # X12159162
- Property sub type Single family residence
- Status Active
- Kitchen 6.7m X 5.18m
Level: Main - Bedroom 3.93m X 3.5m
Level: Main - Living room 4.57m X 4.23m
Level: Main - Sunroom 5.6m X 2.98m
Level: Main - Primary bedroom 5.18m X 3.35m
Level: Main - Bathroom 2.74m X 1.37m
Level: Main - Laundry 3.5m X 2.65m
Level: Main - 2nd bedroom 4.87m X 2.77m
Level: Main - Bathroom 2.74m X 1.24m
Level: Main
- Listing source url Https://www.realtor.ca/real-estate/28335860/57-fire-route-104-trent-lakes-trent-lakes
- Listing type identifier Idx

$-1,400
/ Month

