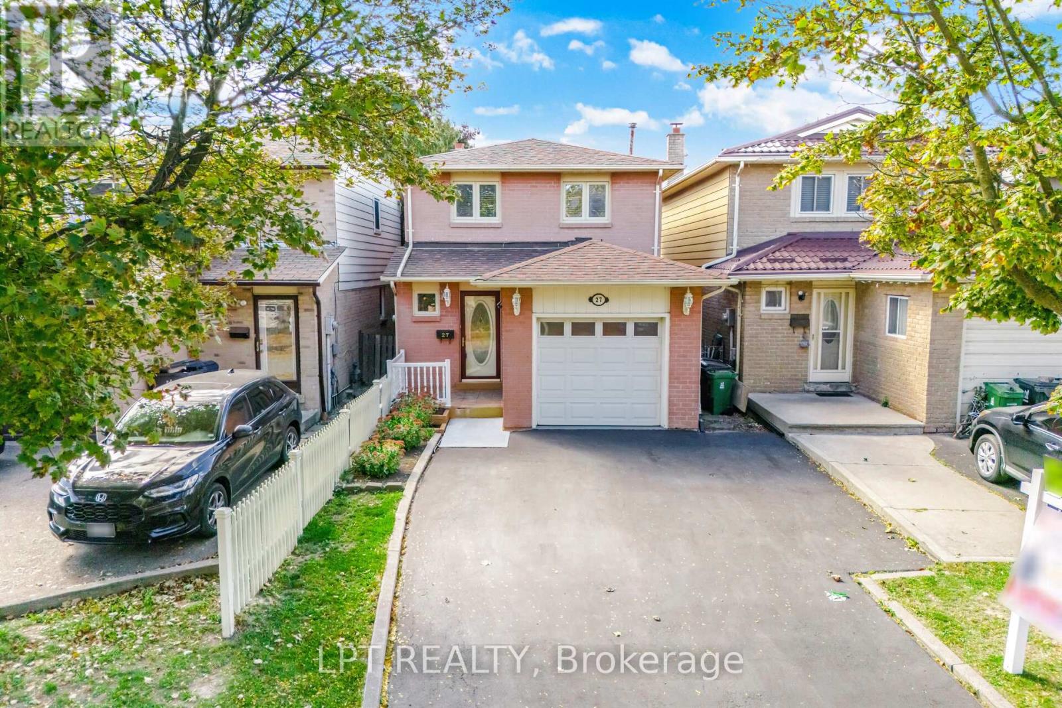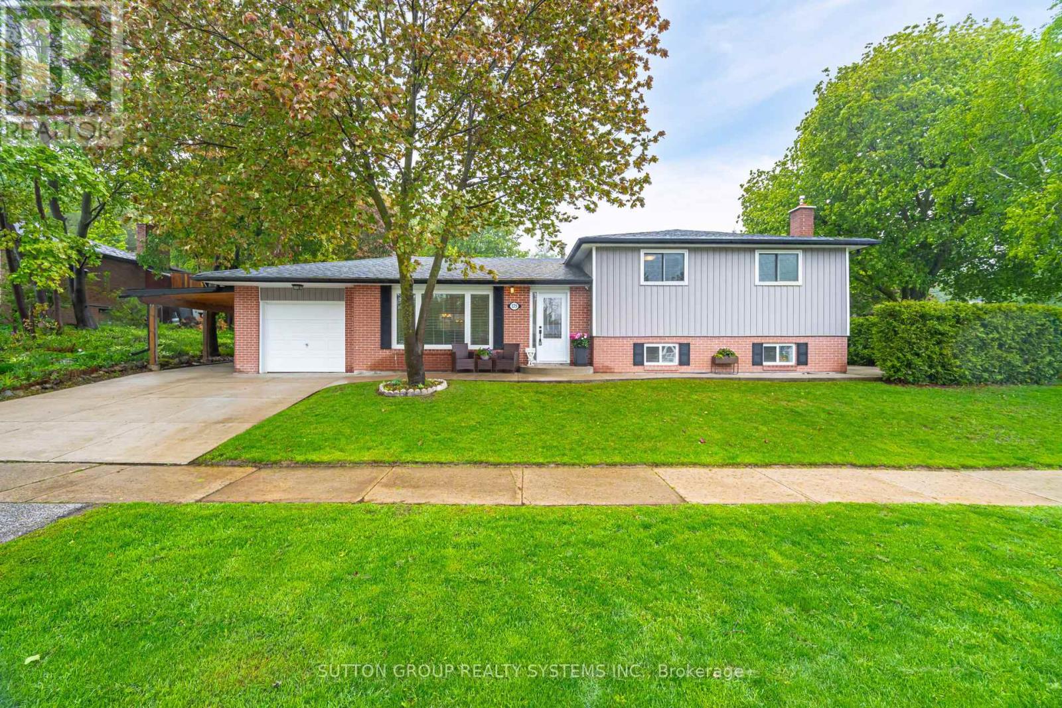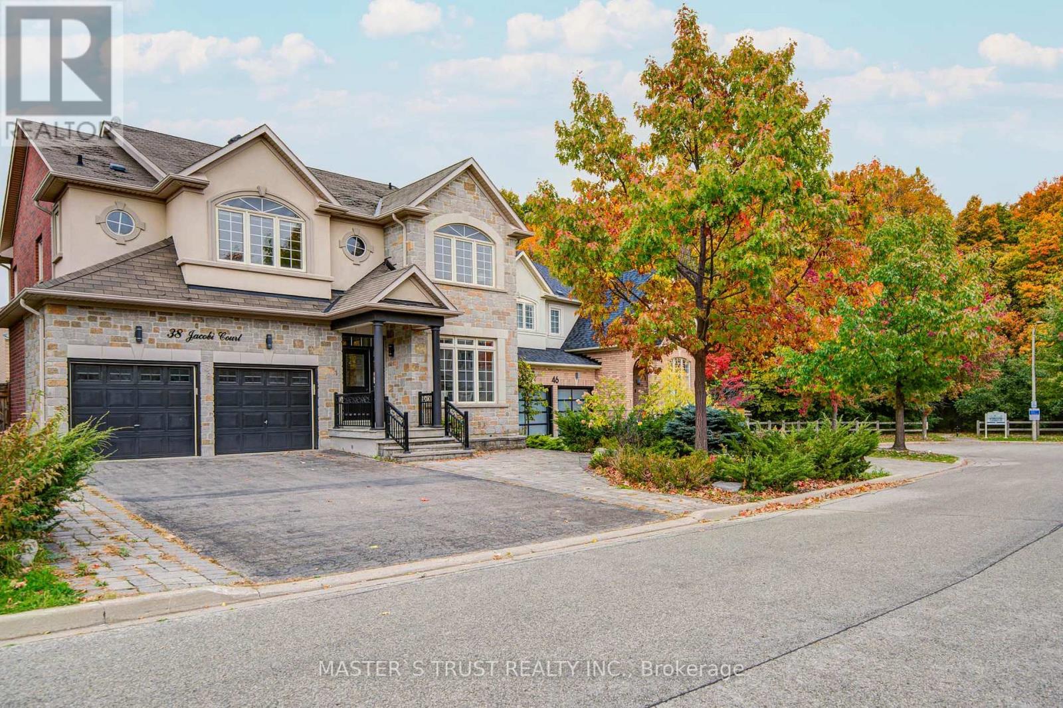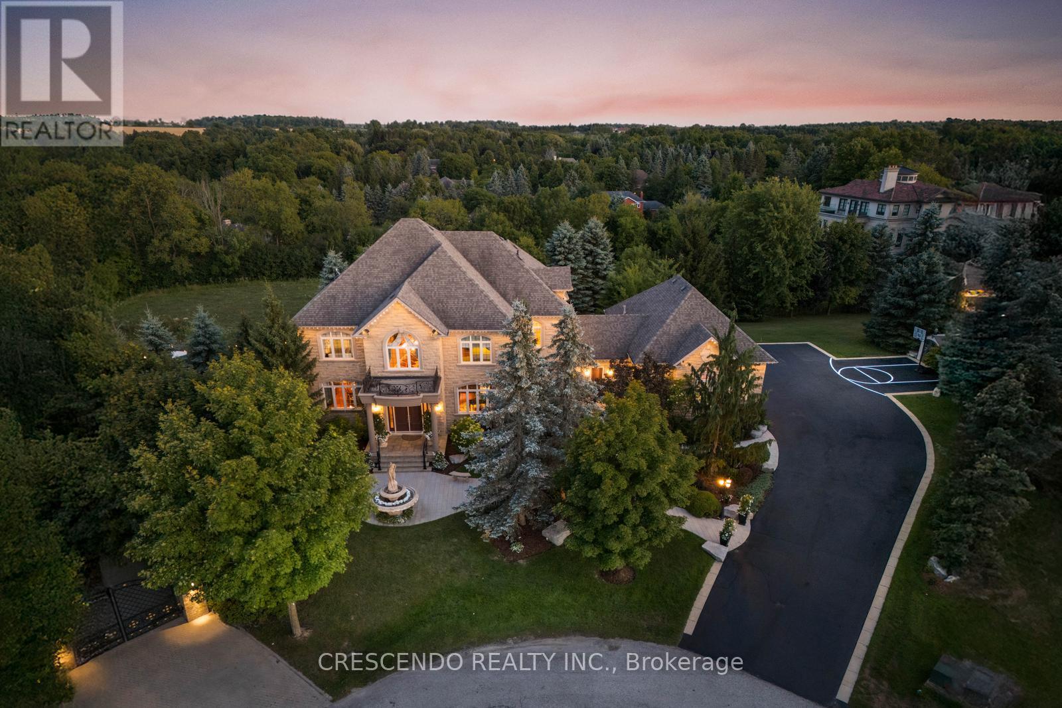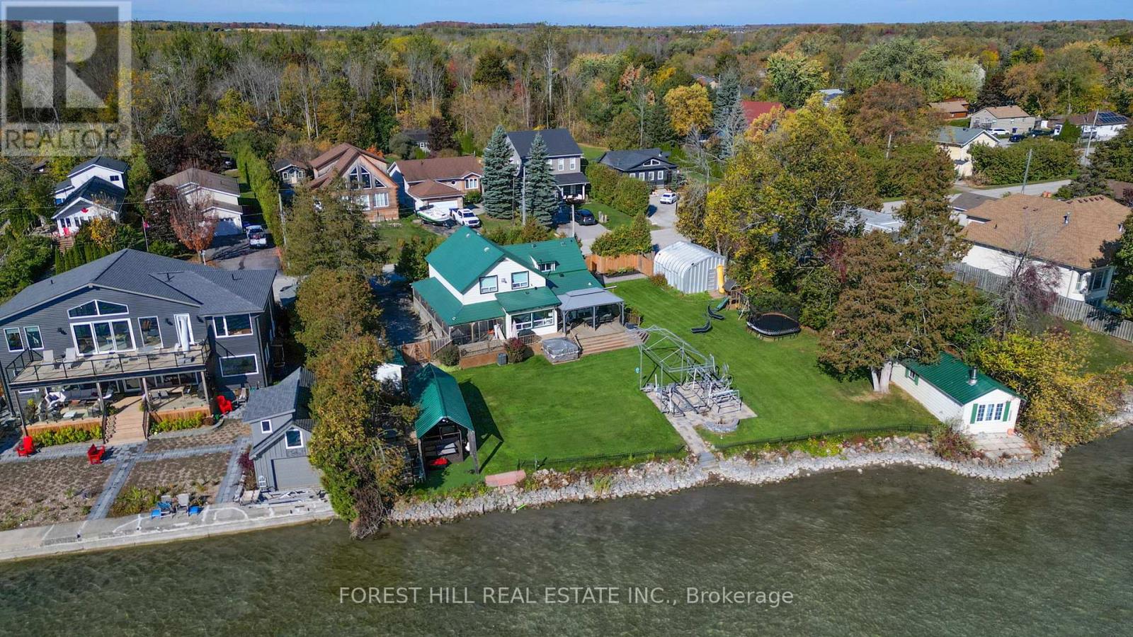- Houseful
- ON
- Trent Lakes
- K0L
- 20 Fire Route 147

Highlights
Description
- Time on Houseful34 days
- Property typeSingle family
- StyleBungalow
- Median school Score
- Mortgage payment
This charming two-bedroom, one 3-piece bathroom cottage on Mississagua Lake, part of the Mississagua/Catchacoma Lake system, features an open-concept living room and kitchen, with the kitchen updated in 2016 with white cabinets and lake views. Sliding glass doors from the living room lead out to a wraparound deck, perfect for relaxing and enjoying the water. The cottage is being sold fully furnished, making it move-in ready. The level lot offers plenty of space for family games, with ample parking for guests. Beautiful armour stone steps lead down to the dock for easy water access. Additional features include a storage shed with an outhouse, a new 100-amp panel (2016), baseboard heating, and a wood-burning stove. Fully gutted and insulated in 2016, with a new water pump in 2025, this cottage is ready for summer fun and lake activities. (id:63267)
Home overview
- Heat source Electric
- Heat type Baseboard heaters
- Sewer/ septic Septic system
- # total stories 1
- # parking spaces 4
- # full baths 1
- # total bathrooms 1.0
- # of above grade bedrooms 2
- Has fireplace (y/n) Yes
- Community features Fishing, community centre
- Subdivision Trent lakes
- View Lake view, direct water view
- Water body name Mississagua lake
- Directions 2216071
- Lot size (acres) 0.0
- Listing # X12408936
- Property sub type Single family residence
- Status Active
- Foyer 3.45m X 1.21m
Level: Main - Kitchen 3.47m X 2.73m
Level: Main - Living room 5.47m X 3.64m
Level: Main - Bedroom 2.41m X 2.4m
Level: Main - Bedroom 2.33m X 1.91m
Level: Main - Bathroom 2.48m X 2.1m
Level: Main
- Listing source url Https://www.realtor.ca/real-estate/28874430/20-fire-route-147-trent-lakes-trent-lakes
- Listing type identifier Idx

$-1,786
/ Month








