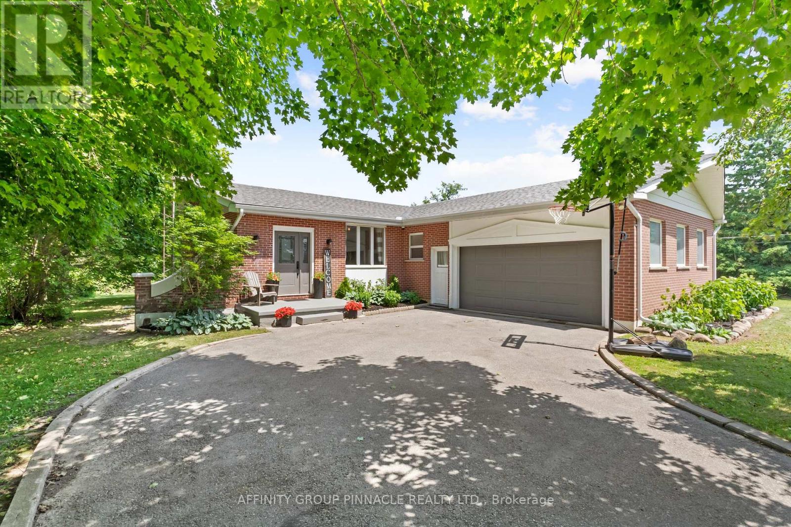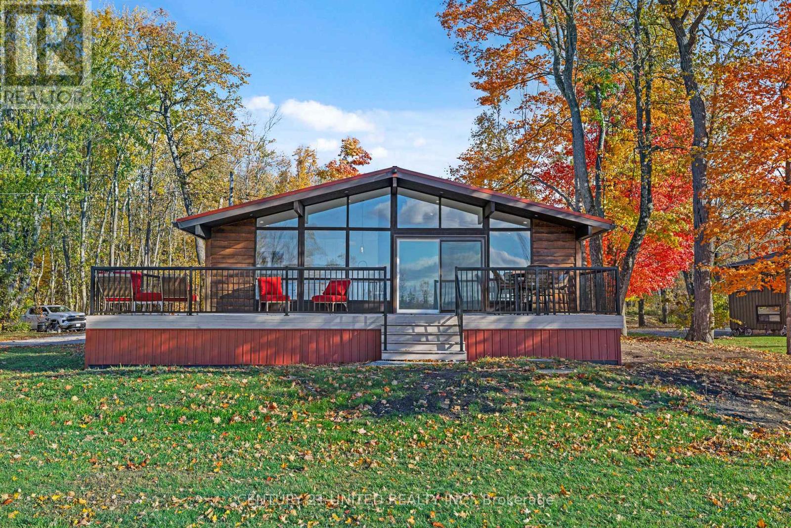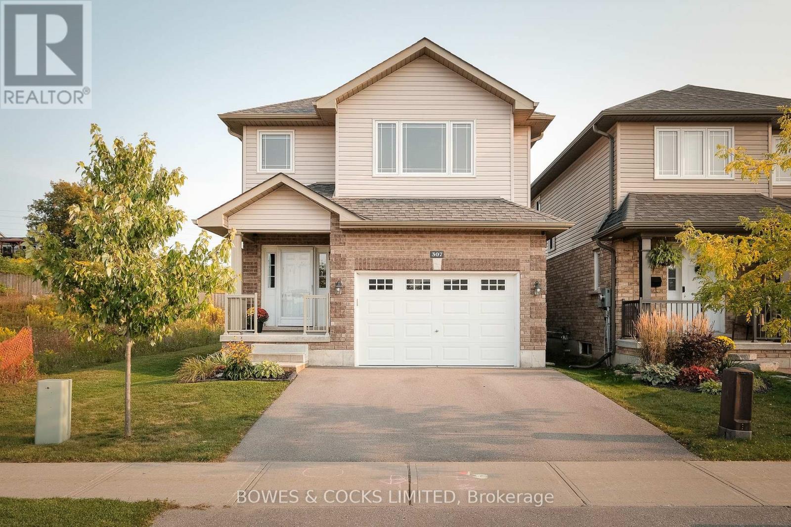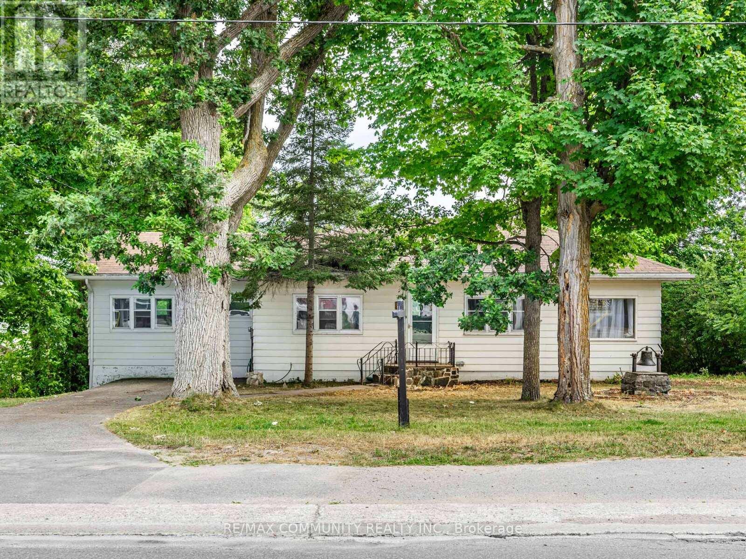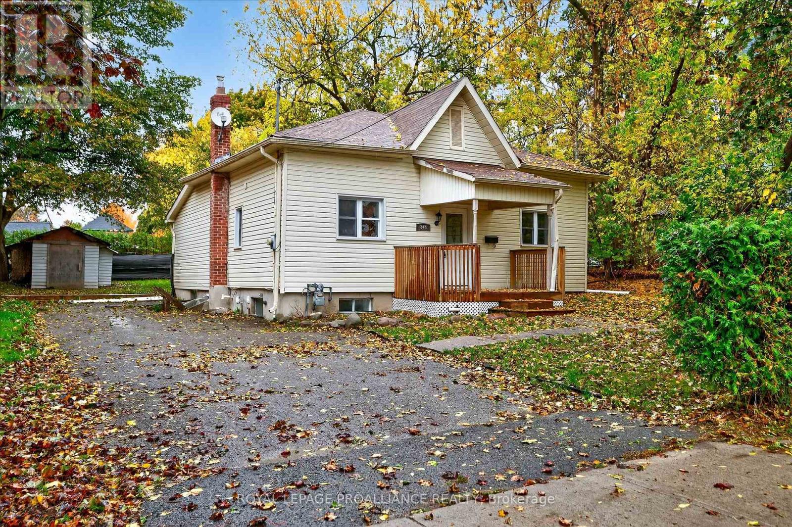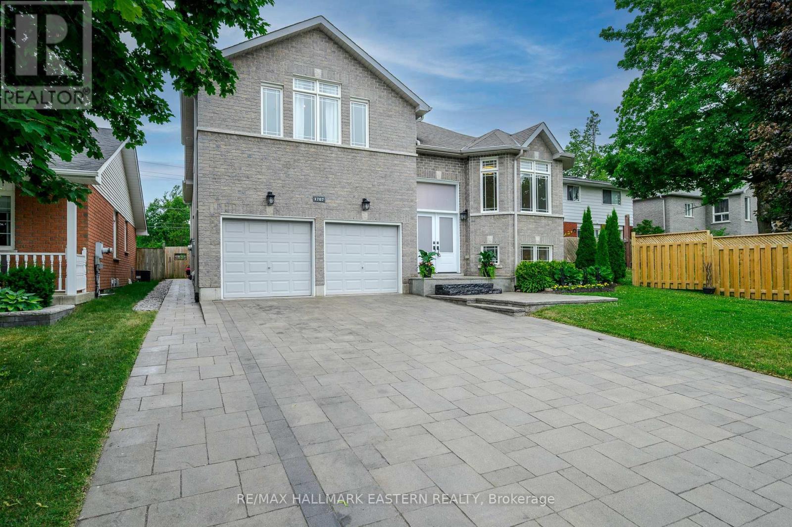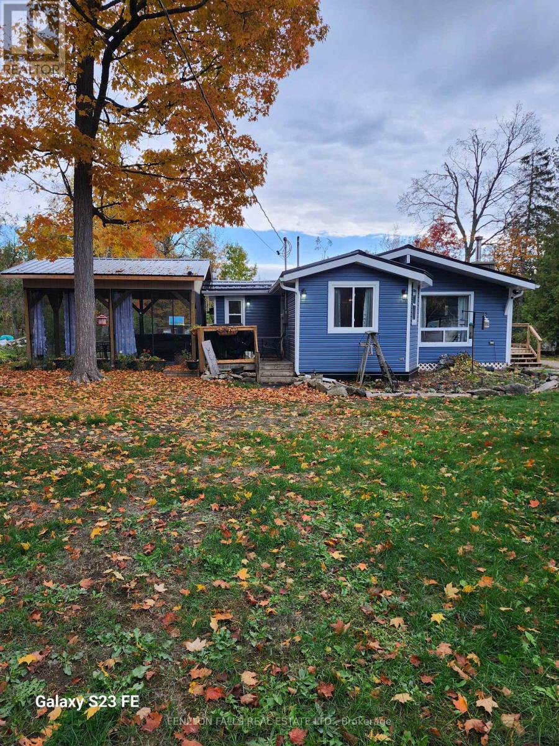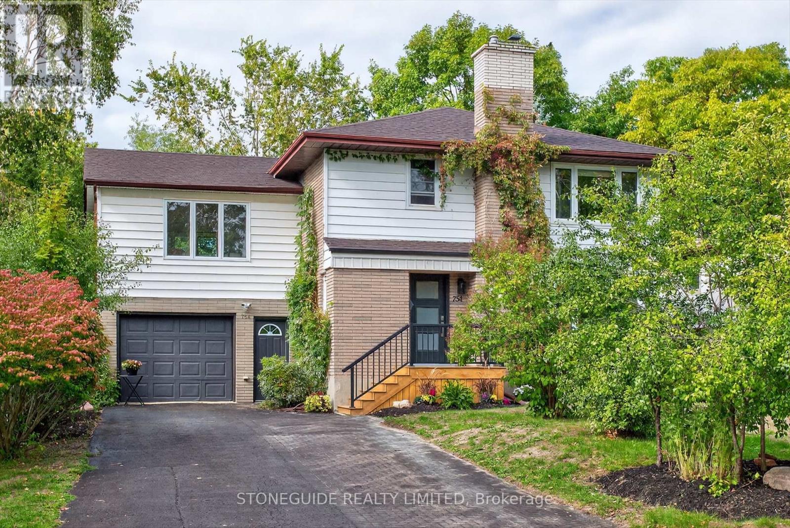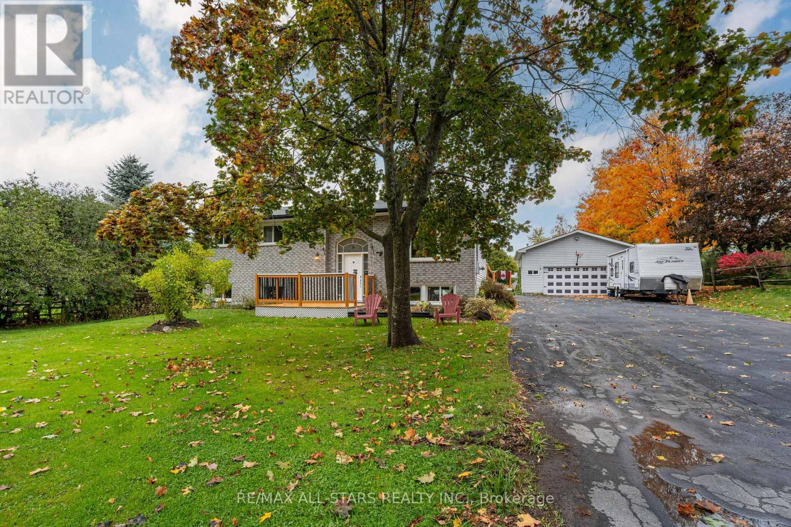- Houseful
- ON
- Trent Lakes
- K9J
- 70 Sumcot Dr
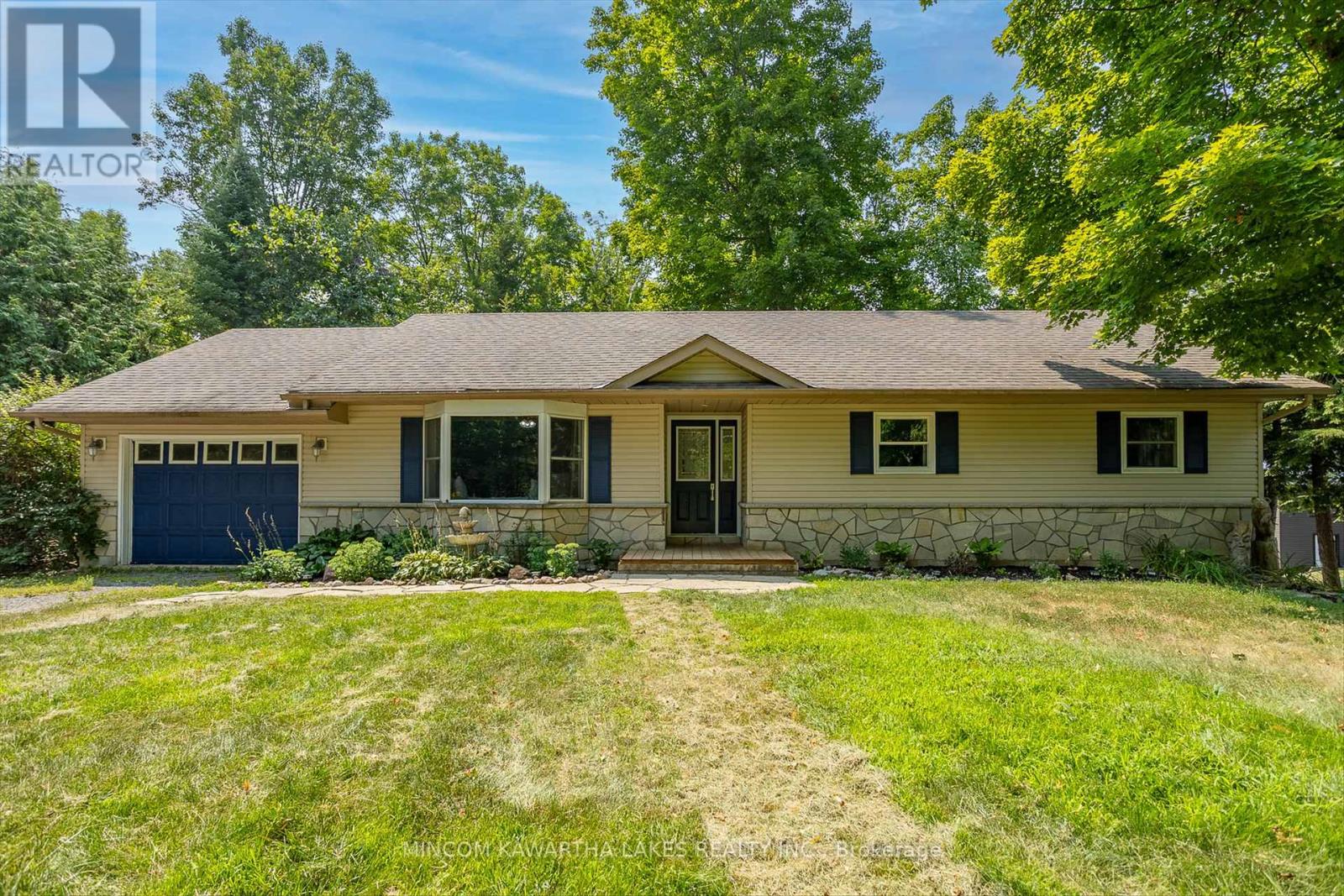
Highlights
Description
- Time on Houseful75 days
- Property typeSingle family
- StyleBungalow
- Median school Score
- Mortgage payment
Tucked away in this peaceful hamlet of Buckhorn Estates, this beautifully maintained custom-built (1999) 3-bedroom, 2-bathroom ranch-style bungalow sits on a private, tree-lined 0.76 acre lot backing onto Crown Land - offering exceptional privacy and a true connection to nature. Relax on your spacious deck or in the enclosed gazebo while enjoying the sights and sounds of the surrounding forest or walk to your Private Deeded Access to Buckhorn Lake with boat launch and connection to the Trent-Severn Waterway. Optional boat docking (subject to availability and fee) step inside this bright and inviting home that features a generous main floor layout with three large bedrooms, a cozy sunroom with a fireplace ft scenic backyard views, a spacious living room, and a beautiful family-sized country kitchen. Ideal for multigenerational living, the fully finished lower level offers its own separate walk-out entrance, which allows ample natural light into the space, a full second kitchen, bathroom, large family room, and a flexible bonus room - perfect for in-laws, guests, or rental potential. Additional highlights include: Brand-new furnace (2025) Attached oversized single garage. Located just minutes from the charming village of Buckhorn and within easy reach of Peterborough this property is a rare find that combines nature, space, and convenience. A must-see for families, retirees, or anyone looking for a peaceful country living with lake access. (id:55581)
Home overview
- Cooling Central air conditioning, air exchanger
- Heat source Propane
- Heat type Forced air
- Sewer/ septic Septic system
- # total stories 1
- # parking spaces 9
- Has garage (y/n) Yes
- # full baths 2
- # total bathrooms 2.0
- # of above grade bedrooms 3
- Subdivision Trent lakes
- View Lake view
- Water body name Buckhorn lake
- Directions 2154902
- Lot size (acres) 0.0
- Listing # X12329929
- Property sub type Single family residence
- Status Active
- Den 4.6m X 4.53m
Level: Lower - Recreational room / games room 7.46m X 7.88m
Level: Lower - Other 6.52m X 3.83m
Level: Lower - Utility 1.8m X 4.06m
Level: Lower - Utility 1.24m X 3.05m
Level: Lower - Living room 4.97m X 4.14m
Level: Main - Foyer 1.49m X 2.94m
Level: Main - Kitchen 3.39m X 4.03m
Level: Main - Dining room 3.37m X 3.42m
Level: Main - Laundry 1.66m X 2.95m
Level: Main - 3rd bedroom 3.06m X 3.02m
Level: Main - Family room 3.37m X 3.63m
Level: Main - Primary bedroom 3.62m X 3.99m
Level: Main - Dining room 3.37m X 3.42m
Level: Main - 2nd bedroom 3.73m X 3.04m
Level: Main
- Listing source url Https://www.realtor.ca/real-estate/28701902/70-sumcot-drive-trent-lakes-trent-lakes
- Listing type identifier Idx

$-1,840
/ Month




