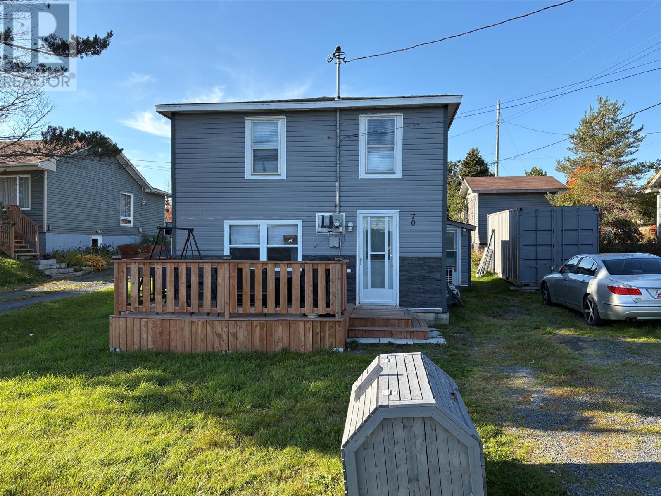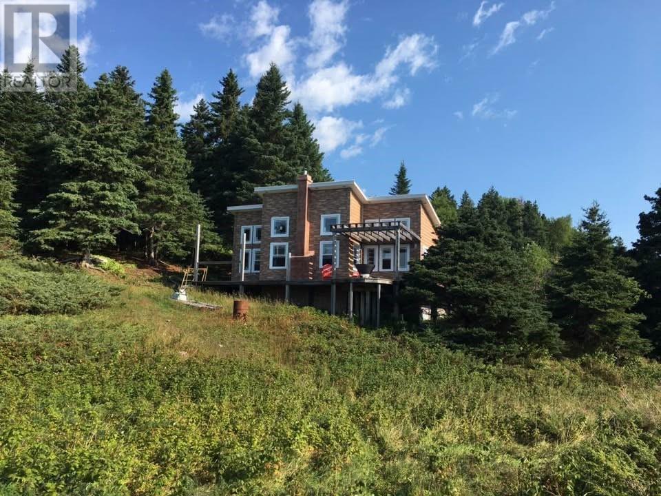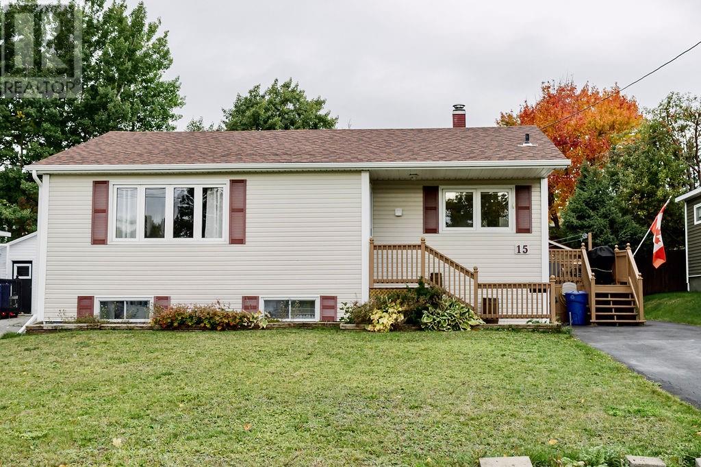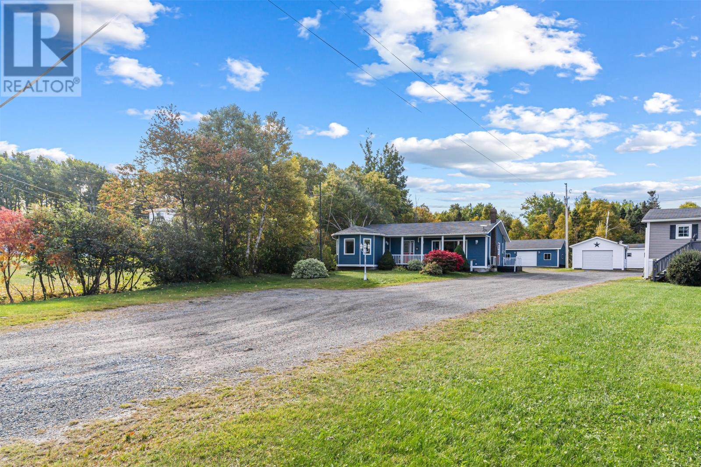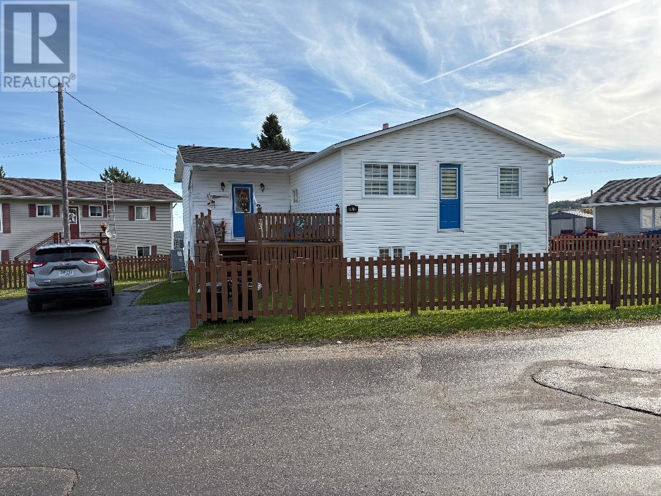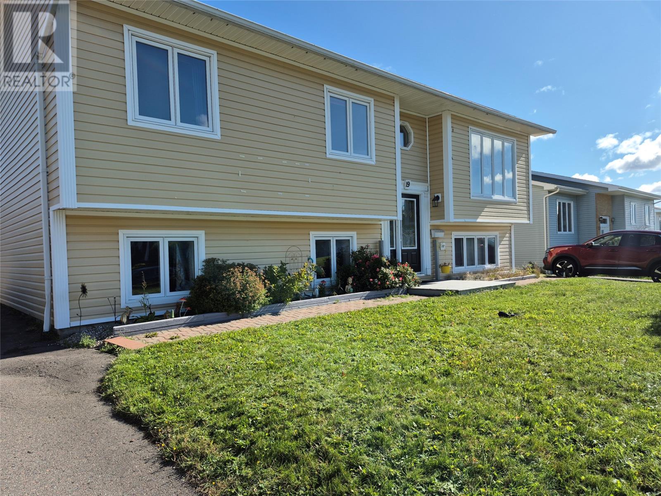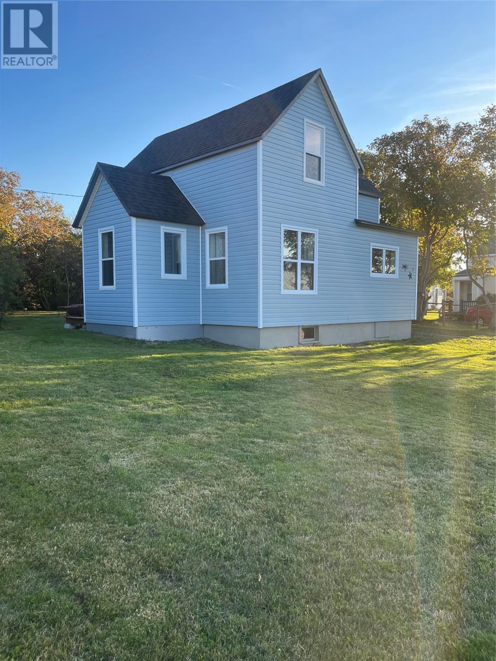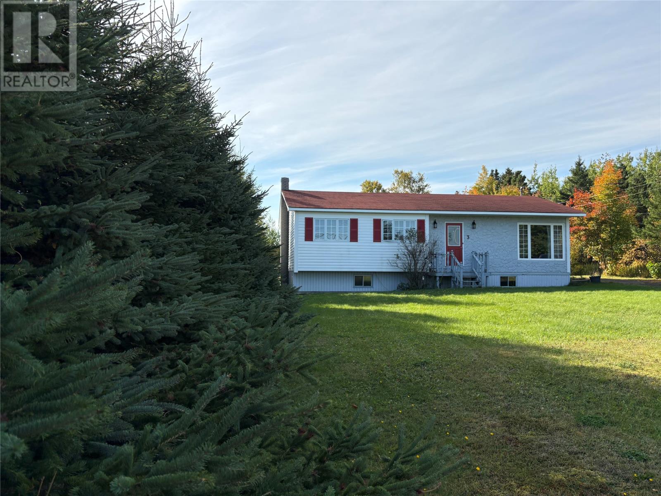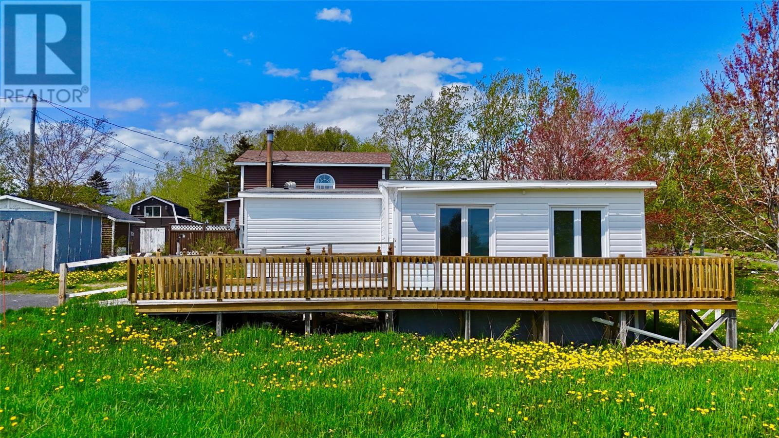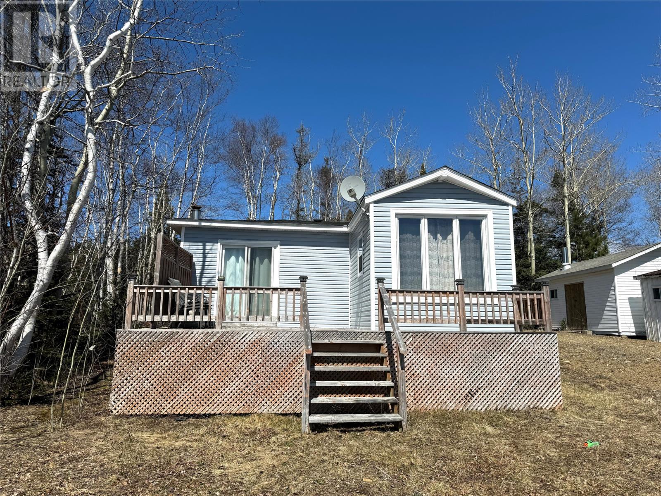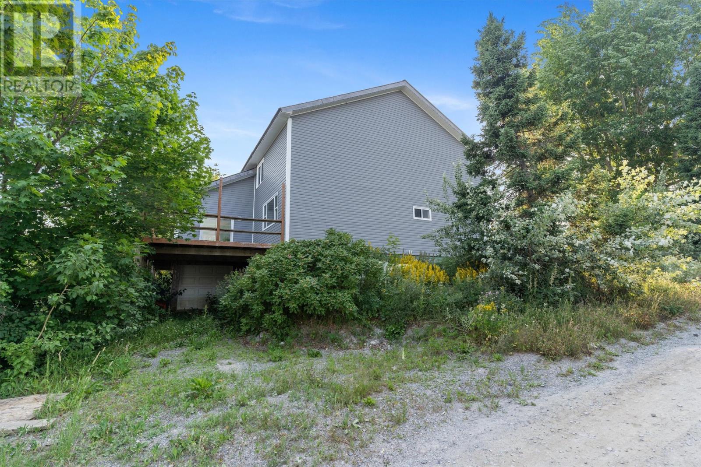
Highlights
Description
- Home value ($/Sqft)$73/Sqft
- Time on Houseful77 days
- Property typeSingle family
- Year built2025
- Mortgage payment
Welcome to 1-2 Balsom Drive — a massive property full of potential and opportunity! Sitting on an impressive lot, this home features 8 bedrooms and 6 roughed-in bathrooms, with renovations already underway and ready for your finishing touches. Inside, you’ll find a spacious layout including a huge living room, kitchen, and dining area—perfect for large families or future rental possibilities. Step outside to enjoy the summer sun on the large wraparound deck, and situated just across the street, you’ll find a fabulous bonus lot—ideal for bringing your imagination to life. Whether it’s the dream home you’ve always wanted, a detached garage, or plenty of parking space for your future Airbnb venture, the options are endless. With abundant space and a prime location, this one is ready for your vision to take over! (id:63267)
Home overview
- Heat source Electric
- Heat type Baseboard heaters
- Sewer/ septic Municipal sewage system
- # total stories 1
- Has garage (y/n) Yes
- # full baths 6
- # total bathrooms 6.0
- # of above grade bedrooms 8
- Flooring Mixed flooring, wood
- Directions 1888502
- Lot size (acres) 0.0
- Building size 2048
- Listing # 1288294
- Property sub type Single family residence
- Status Active
- Bedroom 12.7m X 15.3m
Level: 2nd - Bathroom (# of pieces - 1-6) 5.2m X 5.4m
Level: 2nd - Bedroom 10.9m X 15.3m
Level: 2nd - Bedroom 10.7m X 14.7m
Level: 2nd - Bedroom 21.3m X 9m
Level: 2nd - Other 6.9m X 4.1m
Level: 2nd - Bathroom (# of pieces - 1-6) 14.8m X 14.7m
Level: 2nd - Other 29.4m X 35.4m
Level: Basement - Other 22.11m X 11.2m
Level: Main - Bathroom (# of pieces - 1-6) 6.3m X 15.4m
Level: Main - Living room 15.2m X 22.6m
Level: Main - Kitchen 14.2m X 8.1m
Level: Main - Other 12.3m X 26.6m
Level: Main - Primary bedroom 9.5m X 16m
Level: Main - Dining room 9m X 6.7m
Level: Main - Foyer 12.3m X 9.2m
Level: Main - Bedroom 9.5m X 12.6m
Level: Main - Bathroom (# of pieces - 1-6) 11.1m X 12.6m
Level: Main
- Listing source url Https://www.realtor.ca/real-estate/28646598/1-2-balsam-drive-gambo
- Listing type identifier Idx

$-397
/ Month

