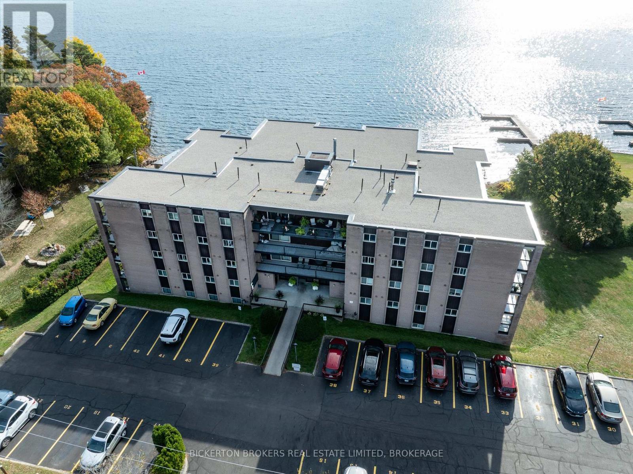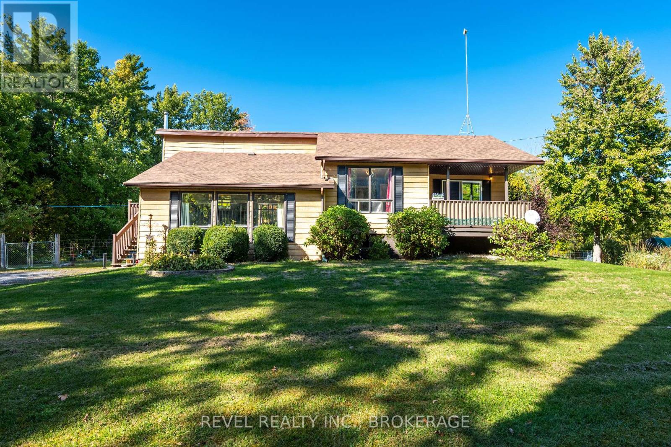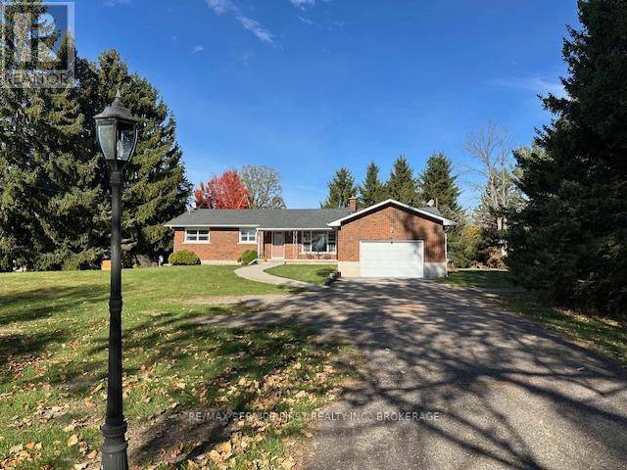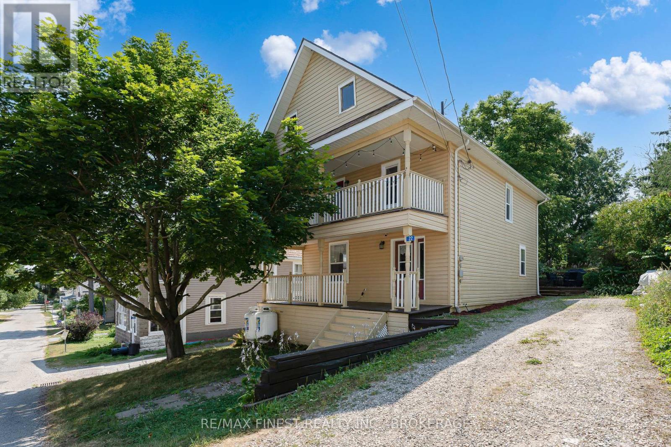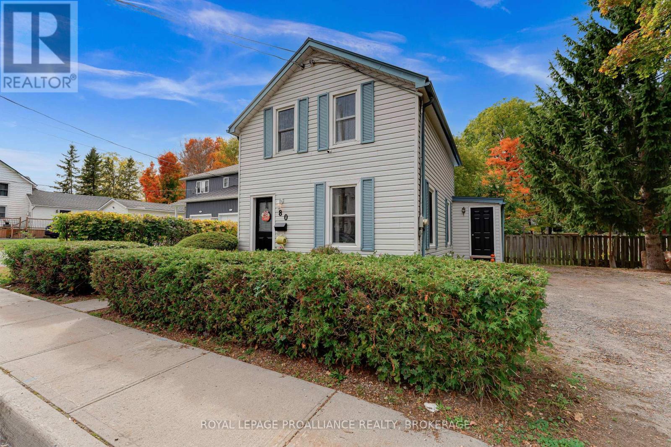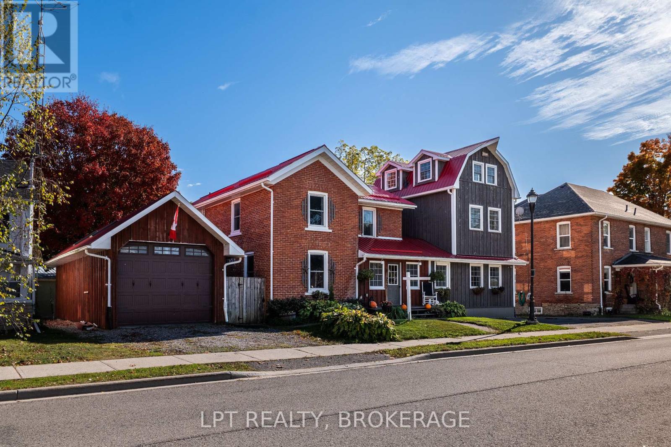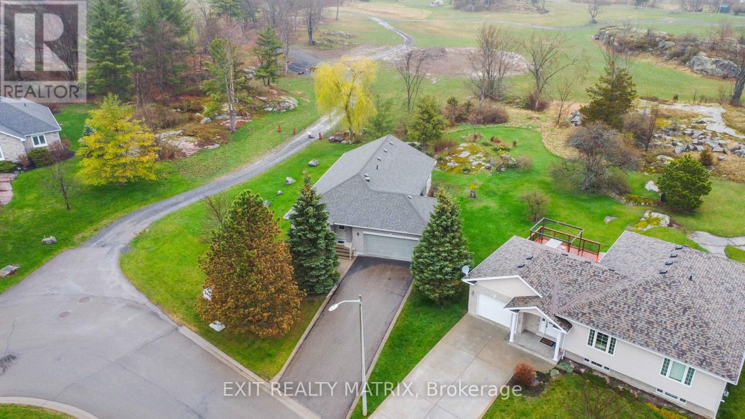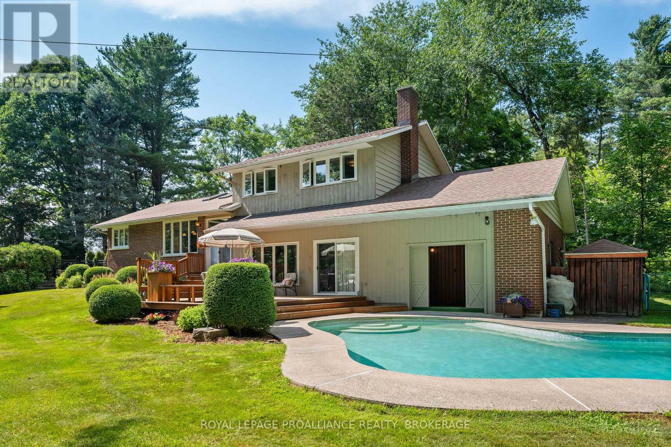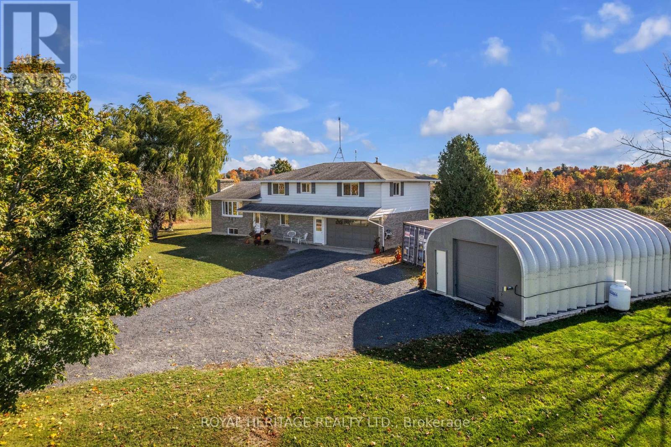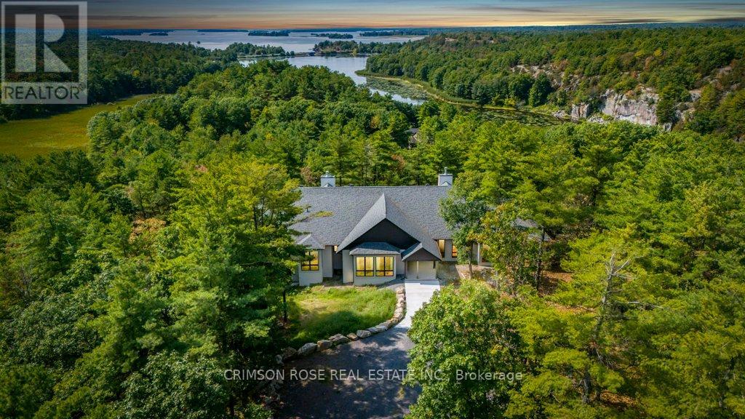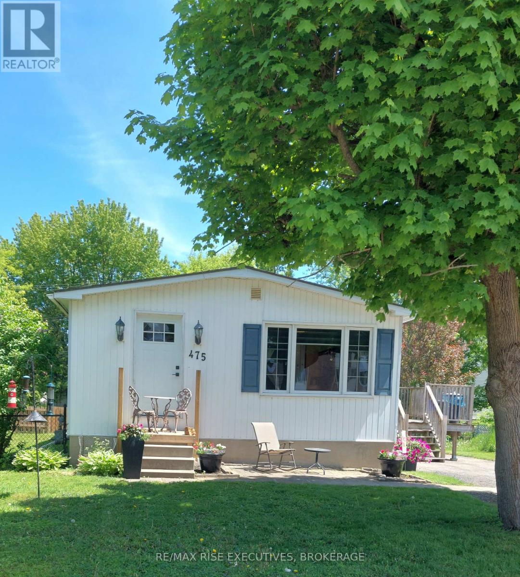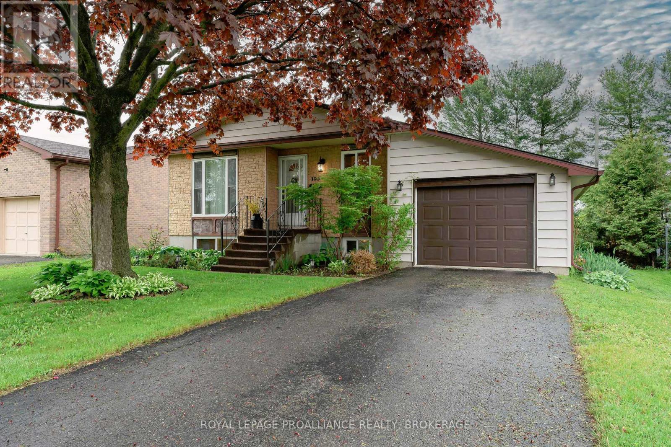
Highlights
Description
- Time on Houseful56 days
- Property typeSingle family
- StyleRaised bungalow
- Median school Score
- Mortgage payment
Welcome to your next chapter in beautiful Gananoque! Nestled on a quiet, sought-after street in the east end, this charming bungalow offers comfort convenience, and a warm sense of home. Just a short walk to amenities, scenic walking trails, and the river, you'll love the location as much as the lifestyle. Step into a lovingly maintained home where thoughtful updates and personal touches shine throughout. The spacious backyard is a true oasis, complete with mature trees, garden shed, and a private deck-perfect for relaxing, entertaining, or simply enjoying the peace and quiet of nature. Two bedrooms upstairs and a full bath, as well as a third bedroom downstairs, with rec room and a full bath. The attached single garage features an automatic opener and a bonus workshop and direct access to the house and backyard. Inside, you'll find a kitchen with cozy breakfast book. Recent updates include: roof (2017), laminate wood flooring (2017), bathroom (2017), windows (2020), deck (2019), and appliances (2024). This well-cared-for home is truly move-in ready. Whether you're downsizing, starting out, or simply looking for a place that feels just right - this gem could be the perfect fit. (id:63267)
Home overview
- Heat source Electric
- Heat type Baseboard heaters
- Sewer/ septic Sanitary sewer
- # total stories 1
- # parking spaces 3
- Has garage (y/n) Yes
- # full baths 2
- # total bathrooms 2.0
- # of above grade bedrooms 3
- Subdivision 05 - gananoque
- Lot desc Landscaped
- Lot size (acres) 0.0
- Listing # X12363950
- Property sub type Single family residence
- Status Active
- Laundry 7.25m X 4.31m
Level: Basement - 3rd bedroom 3.37m X 3.53m
Level: Basement - Recreational room / games room 5.06m X 7.45m
Level: Basement - Bathroom 1.75m X 1.52m
Level: Basement - Primary bedroom 4.33m X 4.41m
Level: Main - Bathroom 3.07m X 2.36m
Level: Main - Eating area 3.25m X 1.58m
Level: Main - Kitchen 3.25m X 4.44m
Level: Main - Dining room 4.15m X 2.77m
Level: Main - Living room 3.49m X 3.17m
Level: Main - 2nd bedroom 3.07m X 3.71m
Level: Main
- Listing source url Https://www.realtor.ca/real-estate/28776114/103-elmwood-drive-gananoque-05-gananoque
- Listing type identifier Idx

$-1,533
/ Month

