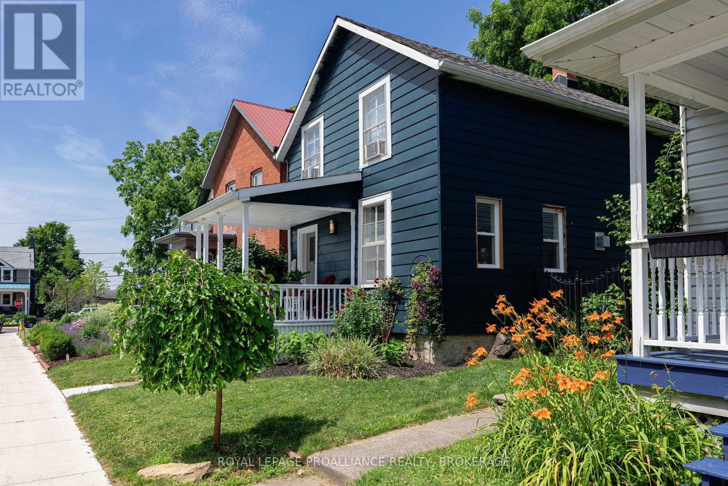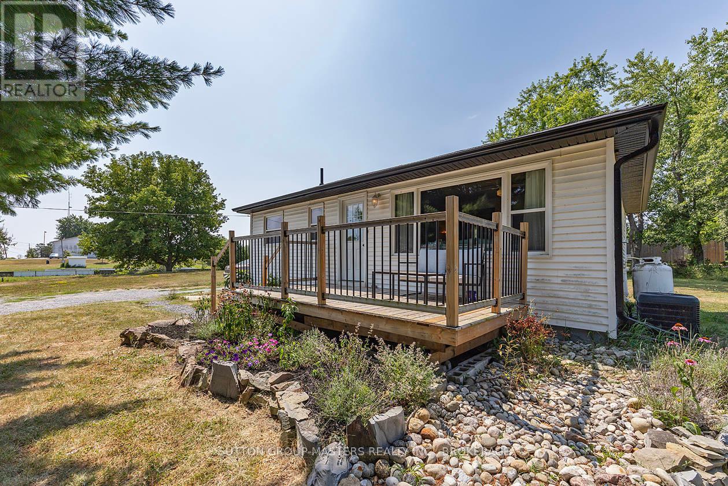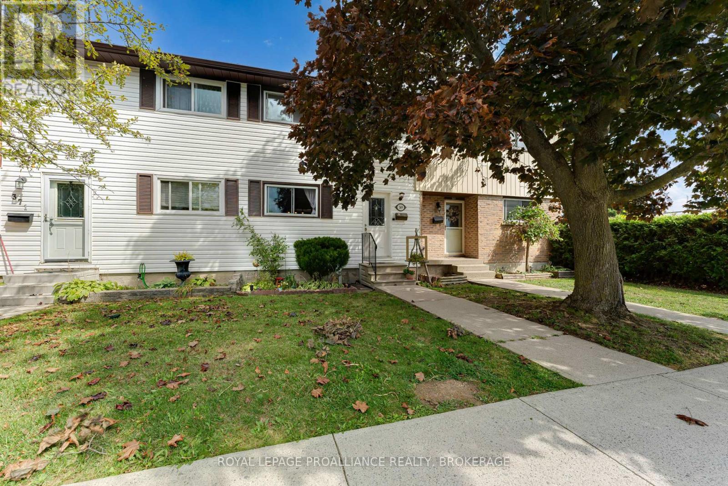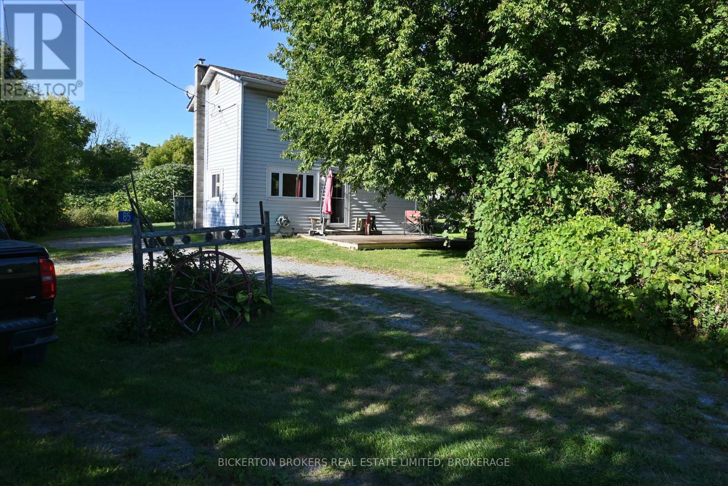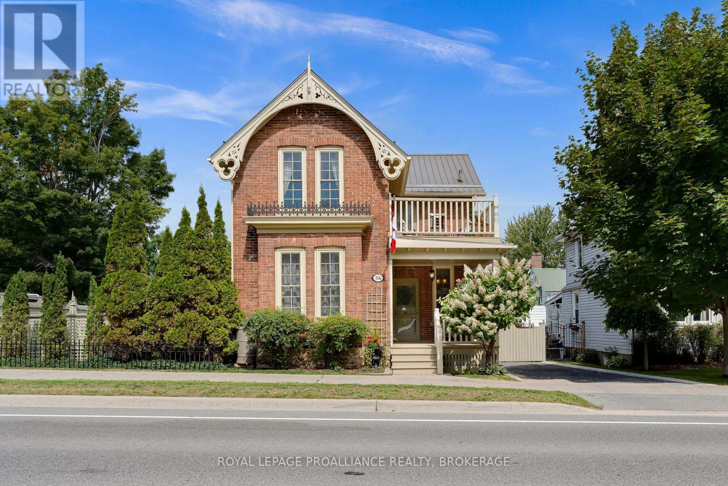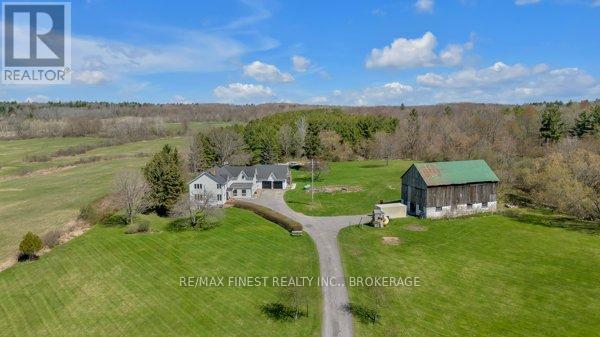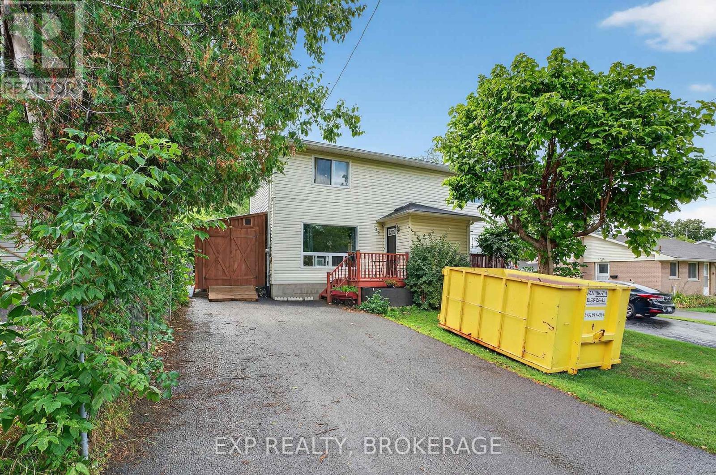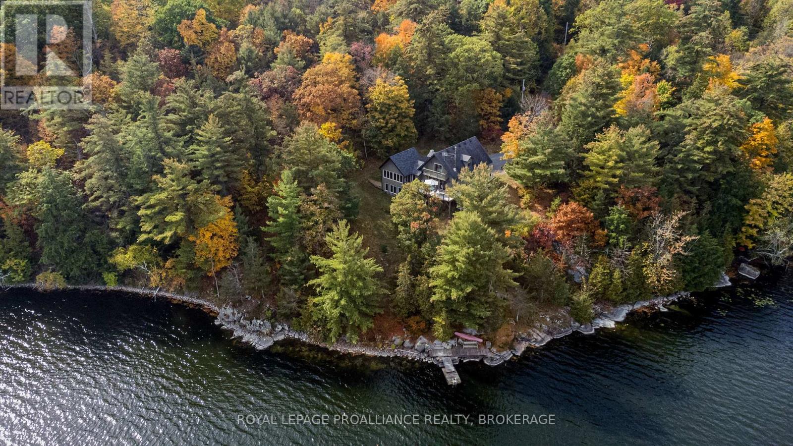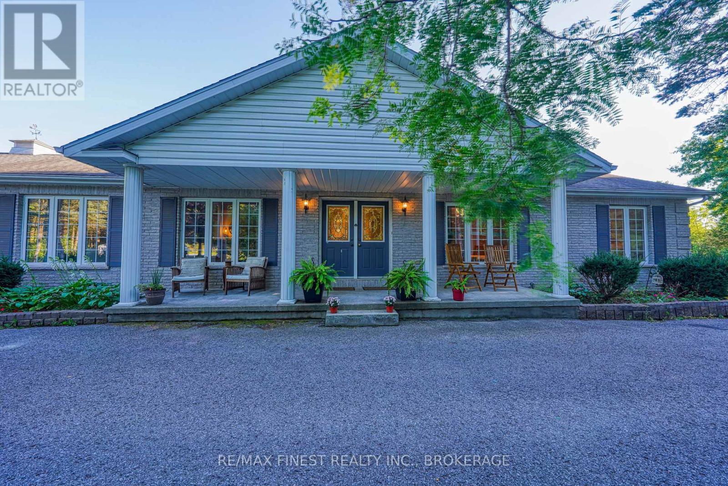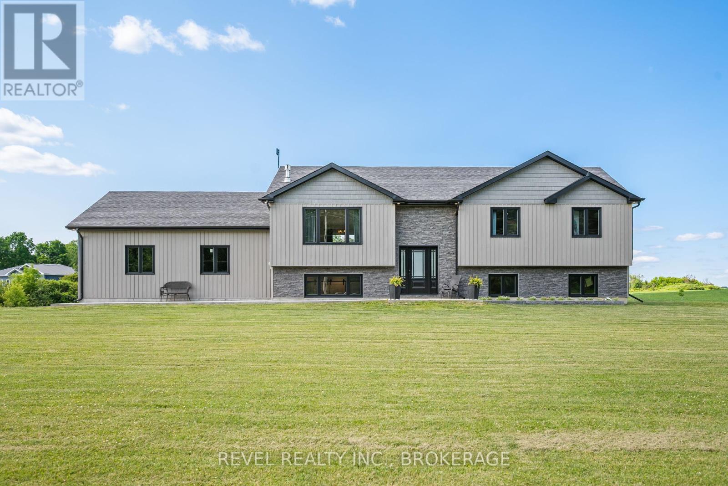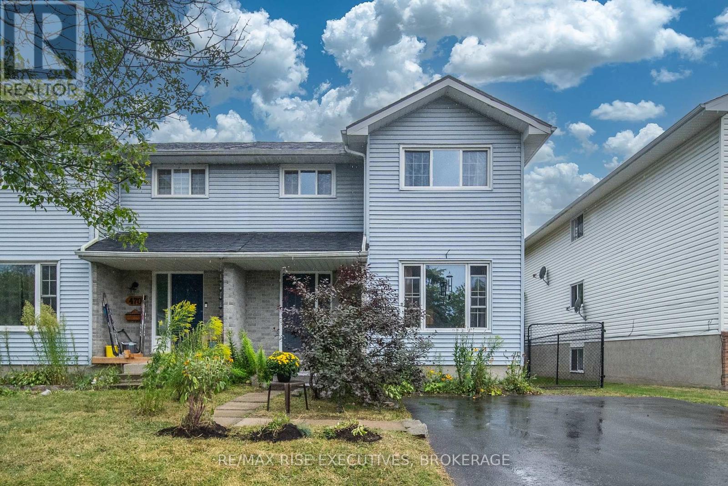
Highlights
Description
- Time on Housefulnew 2 days
- Property typeSingle family
- Median school Score
- Mortgage payment
A great opportunity to enter the market in one of Gananoque's most sought-after neighborhoods! This semi-detached home is currently set up as a 3+1 bedroom layout, with the spacious basement rec room being used as a primary bedroom. It can easily be reconfigured back into a 3-bedroomhome with a large finished rec room, offering flexible living space for any lifestyle. The basement also features a bonus 2-piece bathroom, adding extra convenience. The main level offers hardwood and ceramic floors along with a big eat-in kitchen, making it a great space for family living and gatherings. Step outside to a huge fenced backyard with a massive deck perfect for kids, pets, and outdoor entertaining. Whether you want space for a garden, summer BBQs, or simply to relax with your morning coffee or evening cocktail, this backyard delivers. For water lovers, the Gananoque River is just a short distance away, adding to the charm of this location. Recent updates include a new generator (2020) and shingles (2022).Everything in the home is owned no rentals. Currently home to a family of eight, this property offers incredible value as either an investment property or a family home. Don't miss your chance - book a showing today! (id:63267)
Home overview
- Cooling Wall unit
- Heat source Electric
- Heat type Heat pump
- Sewer/ septic Sanitary sewer
- # total stories 2
- # parking spaces 4
- # full baths 1
- # half baths 1
- # total bathrooms 2.0
- # of above grade bedrooms 4
- Subdivision 05 - gananoque
- Lot size (acres) 0.0
- Listing # X12377710
- Property sub type Single family residence
- Status Active
- Bathroom 3.04m X 1.46m
Level: 2nd - Primary bedroom 3.18m X 4.11m
Level: 2nd - 3rd bedroom 3.08m X 2.93m
Level: 2nd - 2nd bedroom 3.14m X 2.93m
Level: 2nd - Bathroom 3.1m X 2.36m
Level: Basement - Recreational room / games room 6.1m X 3.75m
Level: Basement - 4th bedroom 2.88m X 3.5m
Level: Basement - Living room 3.16m X 5.06m
Level: Main - Dining room 3.25m X 2.84m
Level: Main - Kitchen 3.09m X 2.92m
Level: Main
- Listing source url Https://www.realtor.ca/real-estate/28806405/470a-henrietta-street-gananoque-05-gananoque
- Listing type identifier Idx

$-1,000
/ Month

