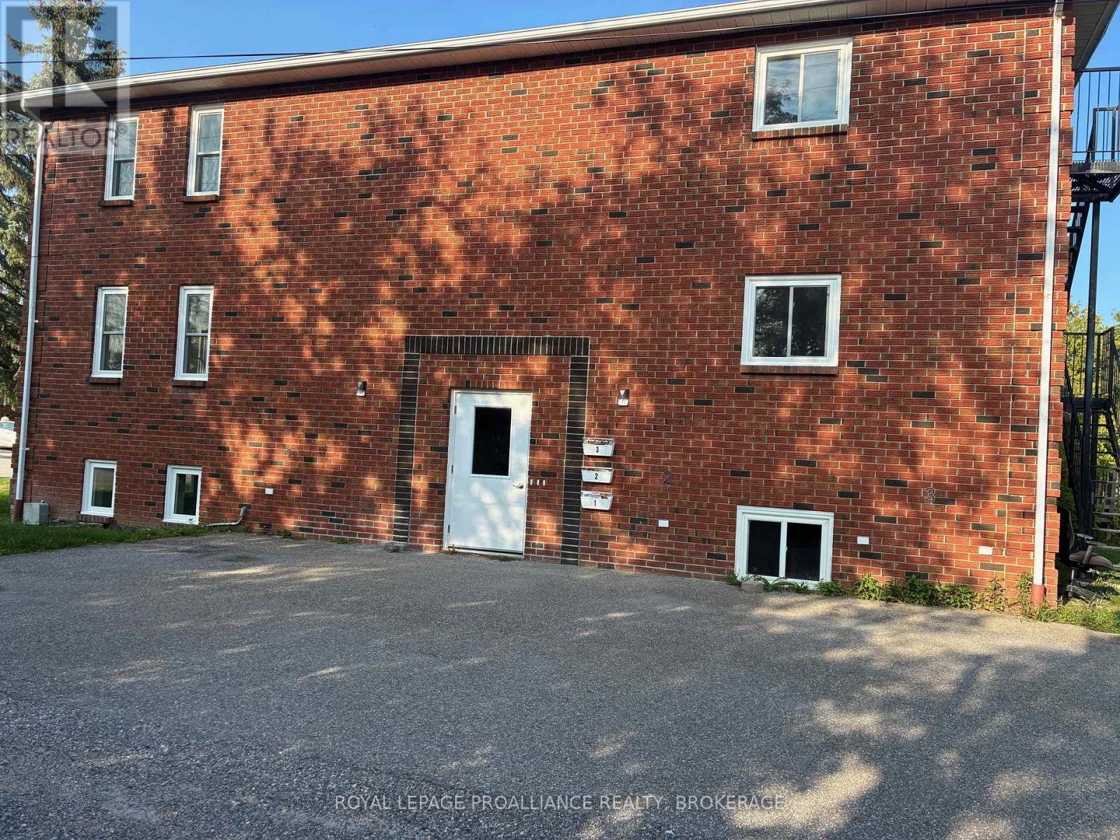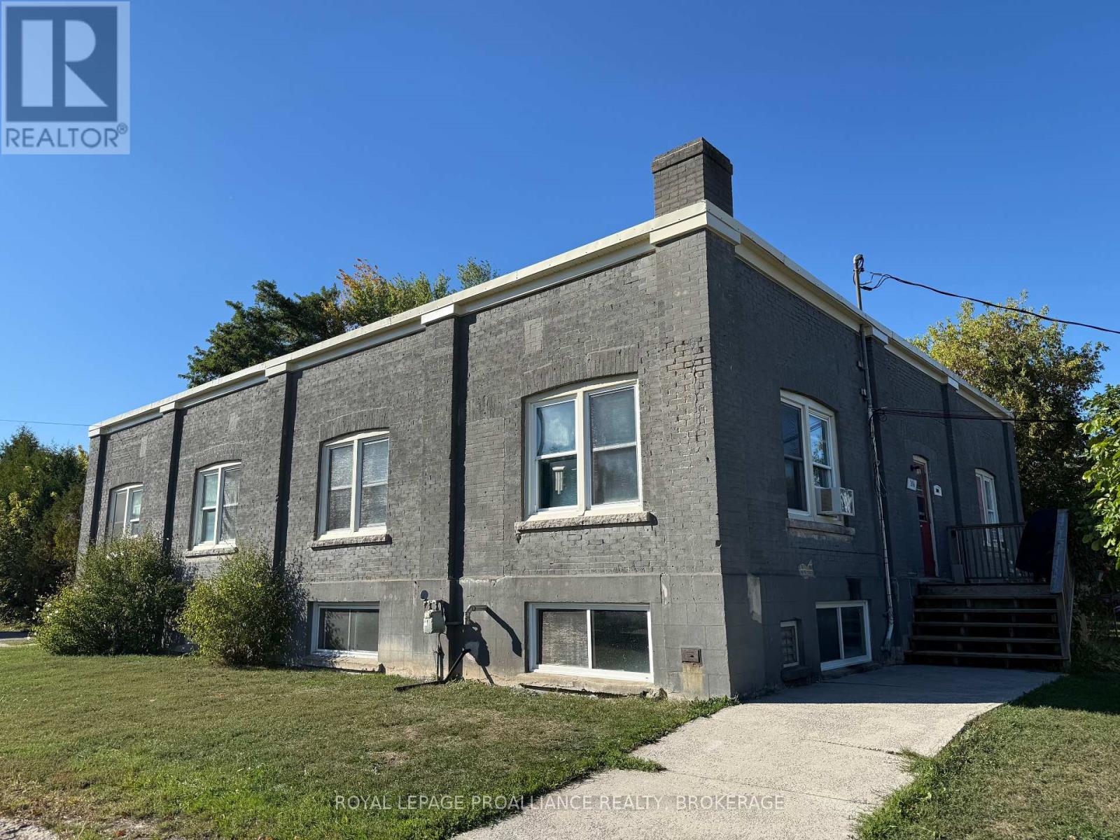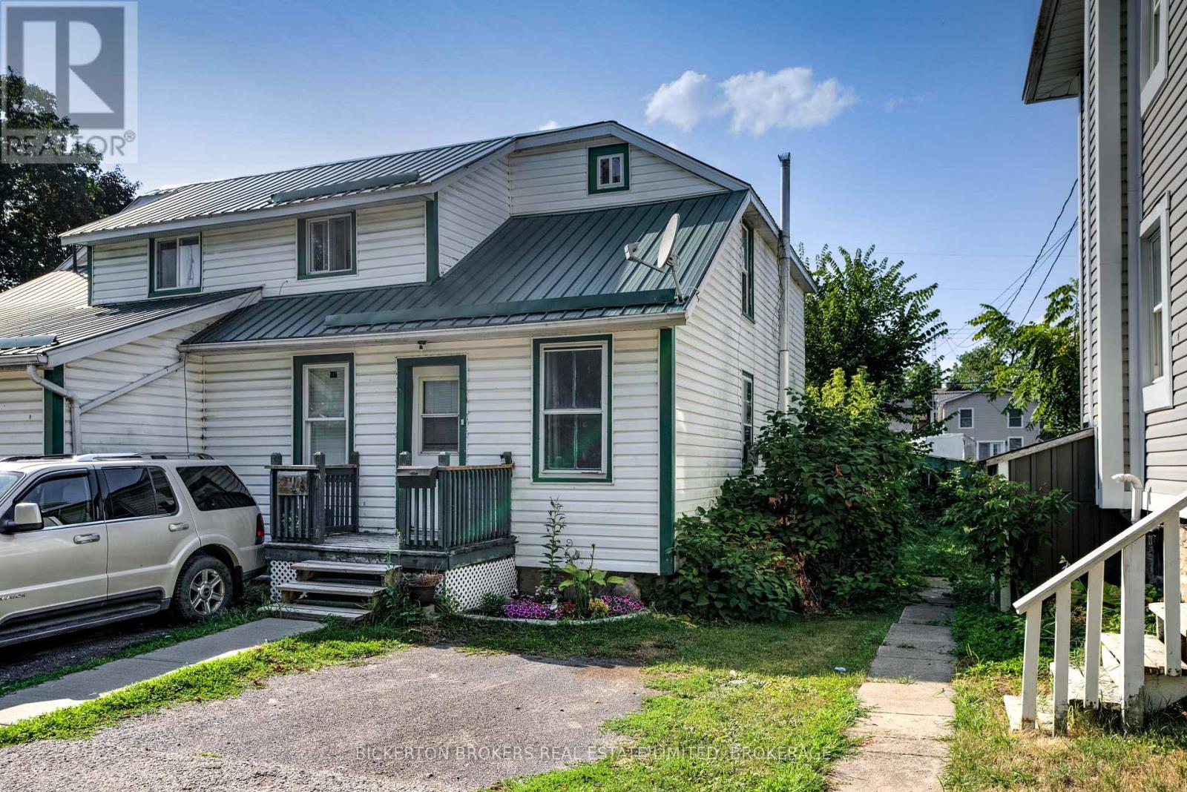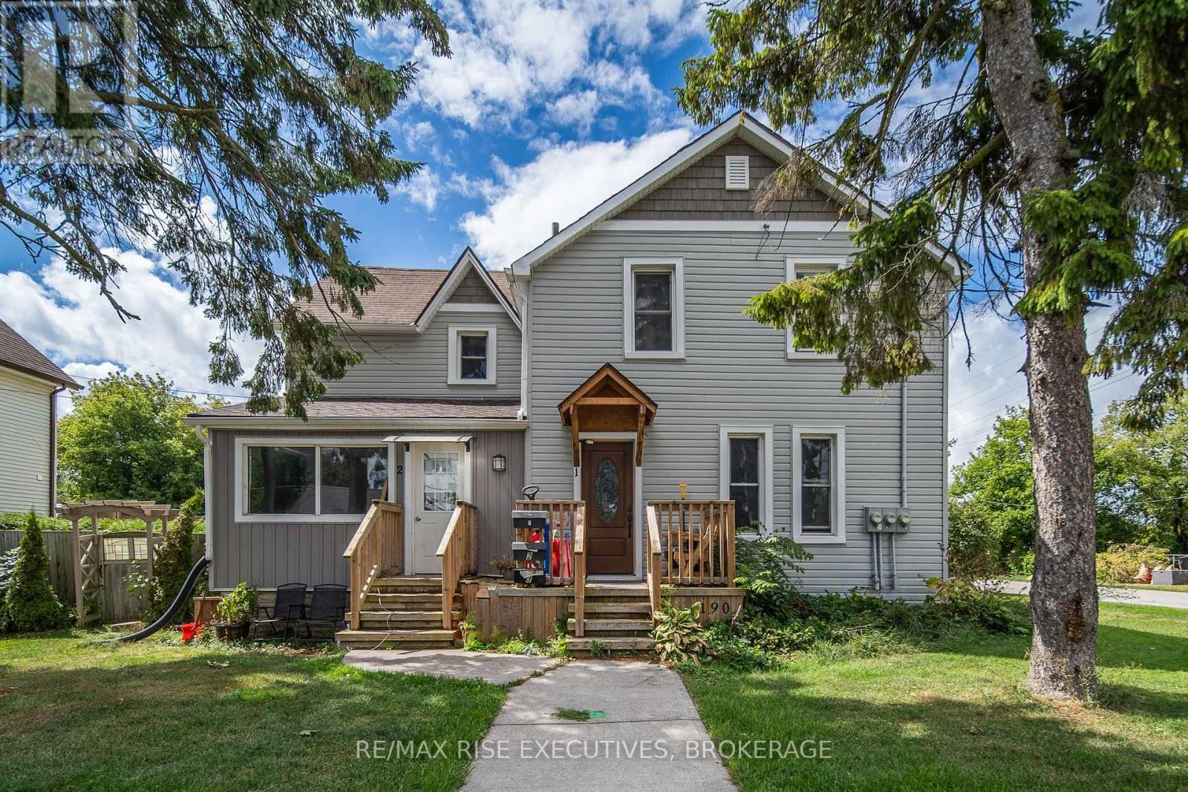
Highlights
Description
- Time on Houseful27 days
- Property typeMulti-family
- Median school Score
- Mortgage payment
Great return on investment with this turn key investment opportunity in beautiful Gananoque. When rented at todays "current rent amounts" this investment offers a 8.6% cap rate! This all brick triplex has been recently renovated from top to bottom and offers 3 gorgeous 3 bedroom units, each with full laundry facility and separately metered. The units are large and bright (each over 1200 sq ft) and have brand new kitchens, bathrooms, flooring, doors, trim, windows, updated baseboards and the list goes on. Smartly designed kitchens with quartz counter tops, each with 4 brand new stainless steel appliances, a breakfast bar countertop overhang, and "slow-closer" cabinetry. All 3 bathrooms offer a laundry closet with new full size appliances. A separate utility room in the basement level houses the 3 individual hot water tanks and separate meters. Each unit is set up to pay for its own heat/hydro/water/sewer. The roof was re-shingled in May 2025. Outdoor parking for 5-6 cars and a metal fire-escape to the top floor on the rear of the building. Quick closing is available and no tenants to assume. Opportunity knocks. (id:63267)
Home overview
- Heat source Electric
- Heat type Baseboard heaters
- Sewer/ septic Sanitary sewer
- # total stories 2
- # parking spaces 5
- # full baths 3
- # total bathrooms 3.0
- # of above grade bedrooms 9
- Subdivision 05 - gananoque
- Directions 2038286
- Lot size (acres) 0.0
- Listing # X12423079
- Property sub type Multi-family
- Status Active
- 3rd bedroom 2.18m X 3.44m
Level: Basement - 2nd bedroom 2.17m X 3.44m
Level: Basement - Primary bedroom 3.44m X 3.81m
Level: Basement - Foyer 2.98m X 3.12m
Level: Basement - Kitchen 3.1m X 3.47m
Level: Basement - Bathroom 1.69m X 3.44m
Level: Basement - Utility 3.12m X 1.92m
Level: Basement - Dining room 3.2m X 3.47m
Level: Basement - Living room 4.04m X 4.89m
Level: Basement - 2nd bedroom 2.17m X 3.44m
Level: Main - Foyer 2.98m X 3.12m
Level: Main - Living room 4.7m X 4.22m
Level: Main - Kitchen 3.1m X 3.47m
Level: Main - 3rd bedroom 2.18m X 3.44m
Level: Main - Bathroom 1.69m X 3.44m
Level: Main - Primary bedroom 3.54m X 3.94m
Level: Main - Dining room 3.2m X 3.47m
Level: Main
- Listing source url Https://www.realtor.ca/real-estate/28905223/565-emma-street-gananoque-05-gananoque
- Listing type identifier Idx

$-2,133
/ Month




