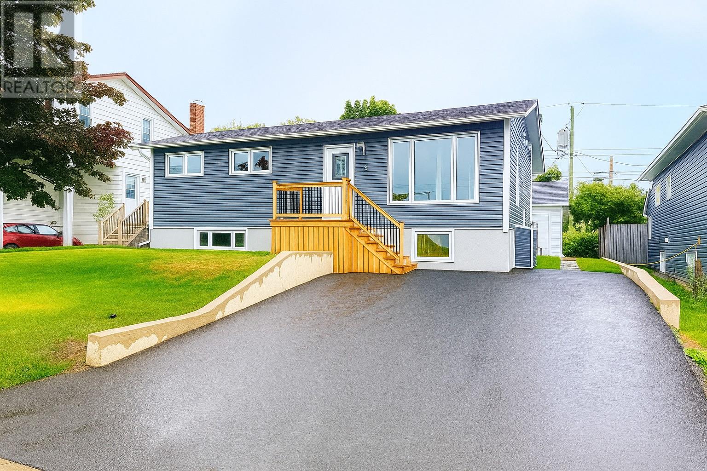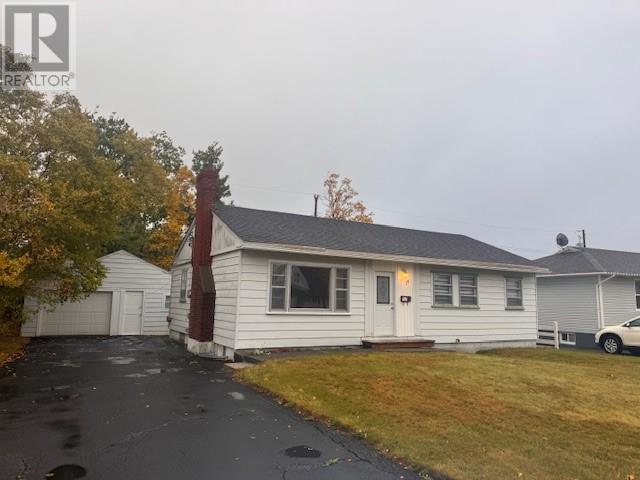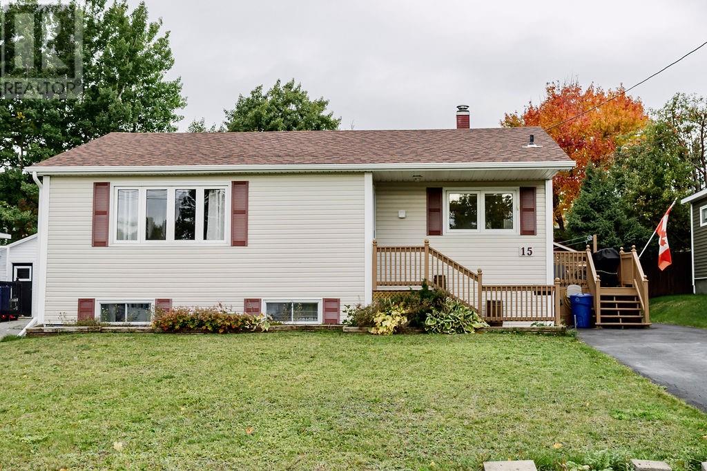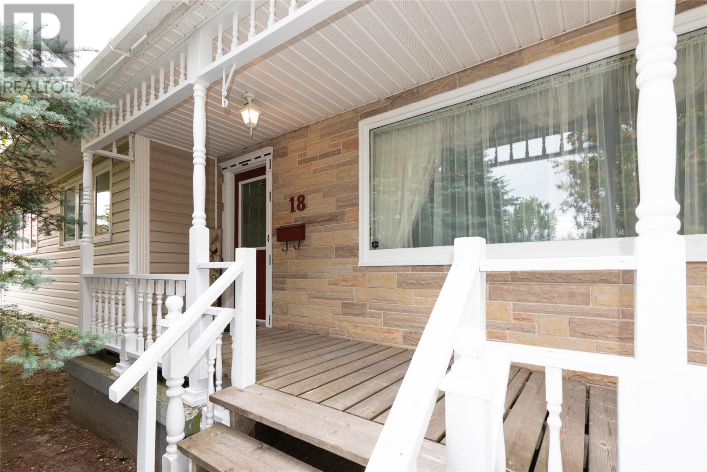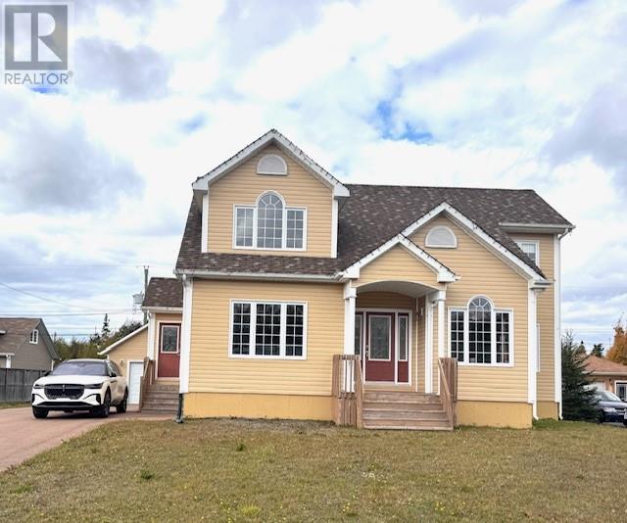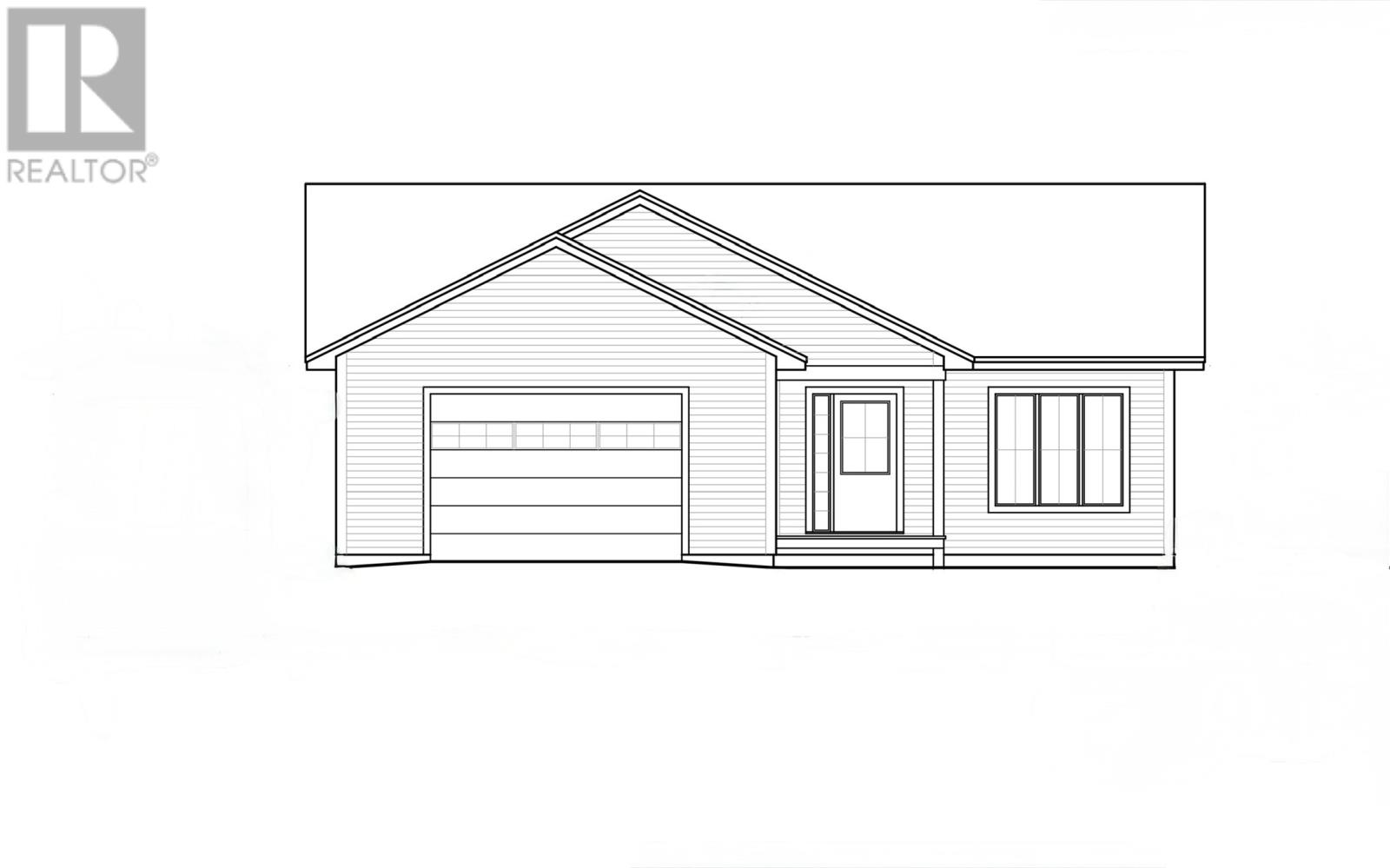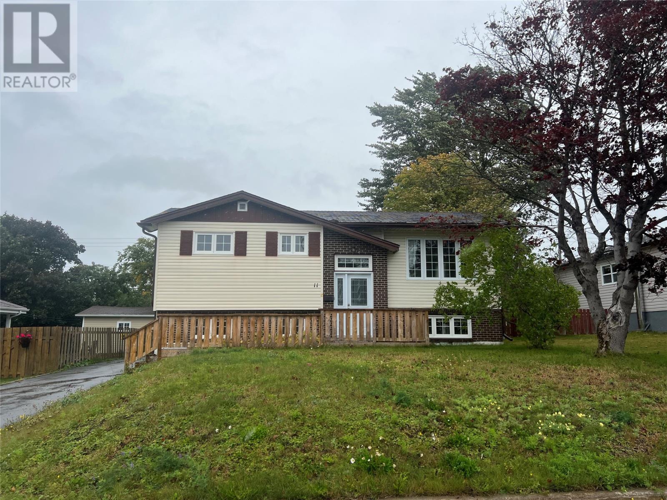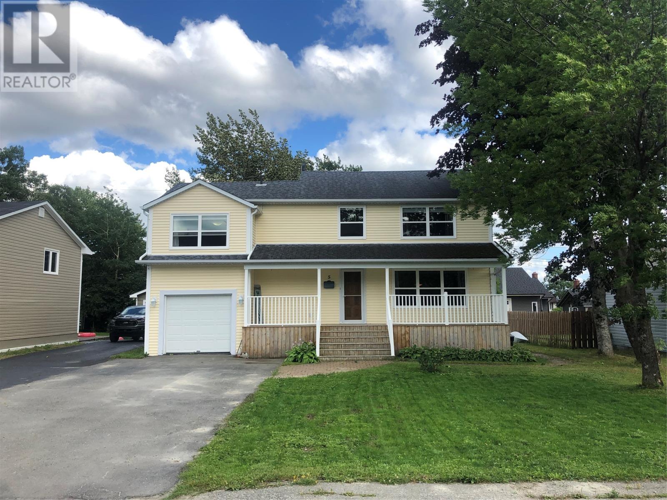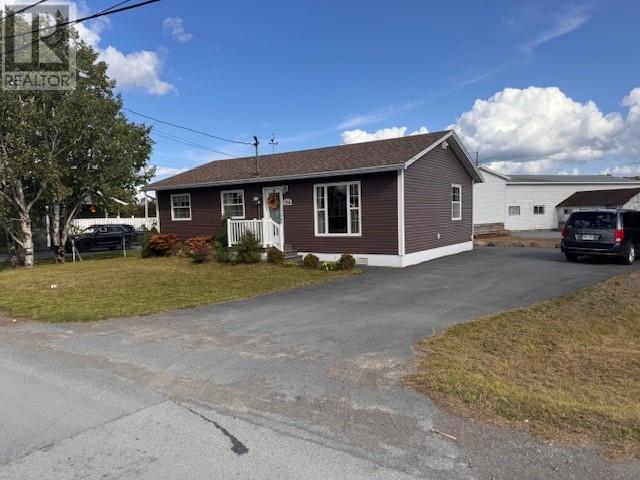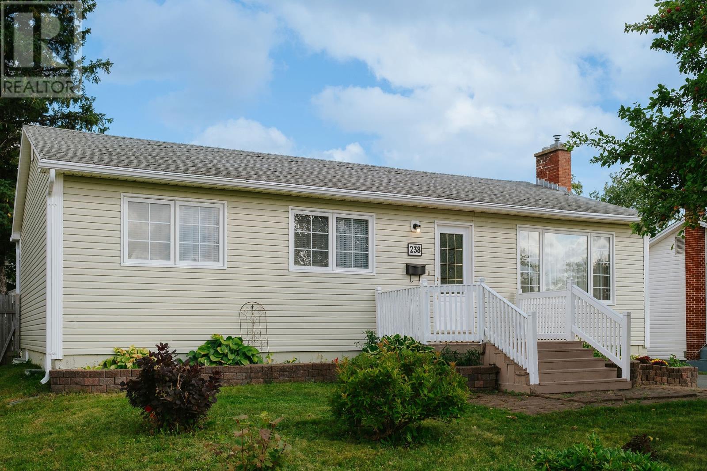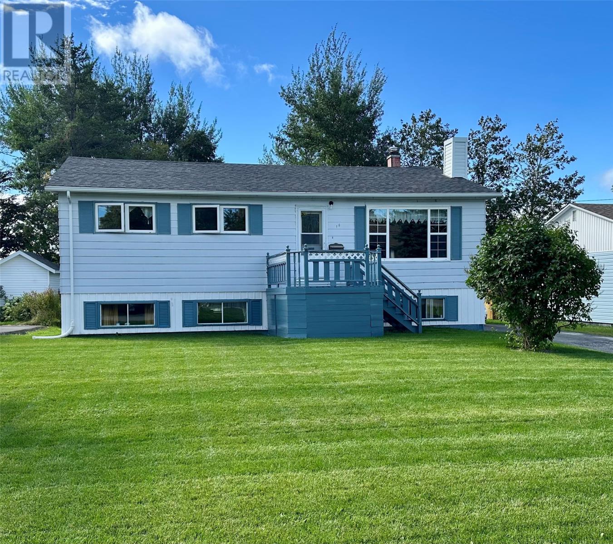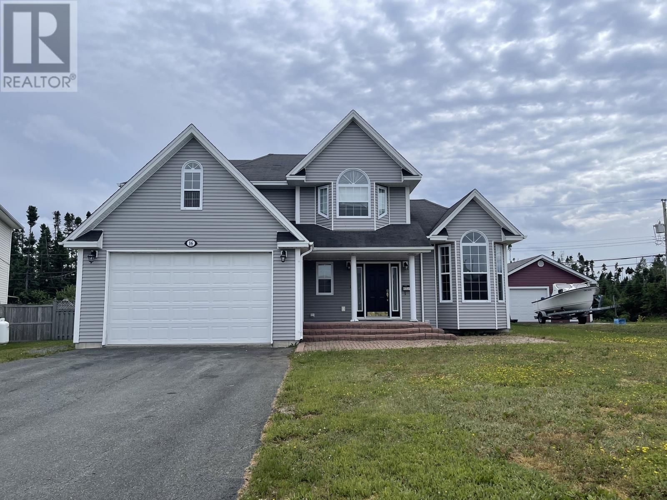
Highlights
Description
- Home value ($/Sqft)$176/Sqft
- Time on Houseful214 days
- Property typeSingle family
- Style2 level
- Year built2005
- Mortgage payment
This home was built with entertaining in mind! Upon entering the front door, to your left you’ll find the powder room as well as the laundry room with access to the attached 20x21 garage. The kitchen has tons of custom cabinetry with a peninsula as well as a nook with a garden door to the private backyard. Just a step down from the kitchen is the family room with a propane fireplace. To your right, is the formal living and dining area, a great space for fine dining. Beautiful hardwood staircase leads up to the 2nd floor, where you will find double doors that open to your private Primary suite with a large window lets in the warmth of the sunshine. You have a walk-in closet, a spacious ensuite with Jacuzzi tub and separate shower and off the bedroom is a bonus room…turn it a seating area to wind down before bed, another walk-in closet or a nursery! Two bedrooms and main bath complete the upstairs. Moving downstairs, there is the rec room, 4th bedroom, a bath with stand up shower and the electrical room. Some great features of this home are the windows which let in tons of natural light, some hardwood floors, in-floor heating, 400 amp service all backed on a green space! (id:55581)
Home overview
- Heat source Electric
- Sewer/ septic Municipal sewage system
- # total stories 2
- Has garage (y/n) Yes
- # full baths 3
- # half baths 1
- # total bathrooms 4.0
- # of above grade bedrooms 4
- Flooring Carpeted, ceramic tile, hardwood
- Lot desc Landscaped
- Lot size (acres) 0.0
- Building size 3128
- Listing # 1276528
- Property sub type Single family residence
- Status Active
- Not known 10m X 13.5m
Level: 2nd - Bedroom 13.6m X 10.7m
Level: 2nd - Bedroom 9.7m X 11.3m
Level: 2nd - Primary bedroom 15.4m X 13m
Level: 2nd - Bathroom (# of pieces - 1-6) 5.5m X 6m
Level: 2nd - Bedroom 10.1m X 10.5m
Level: Basement - Recreational room 13.6m X 27.5m
Level: Basement - Bathroom (# of pieces - 1-6) 5m X 6.1m
Level: Basement - Laundry 6.3m X 5.6m
Level: Main - Living room 11.8m X 13.1m
Level: Main - Dining room 10m X 11.3m
Level: Main - Bathroom (# of pieces - 1-6) 4.11m X 5.4m
Level: Main - Not known 18.3m X 11.2m
Level: Main - Famliy room / fireplace 14.9m X 16.5m
Level: Main
- Listing source url Https://www.realtor.ca/real-estate/27324175/16-tully-place-gander
- Listing type identifier Idx

$-1,464
/ Month

