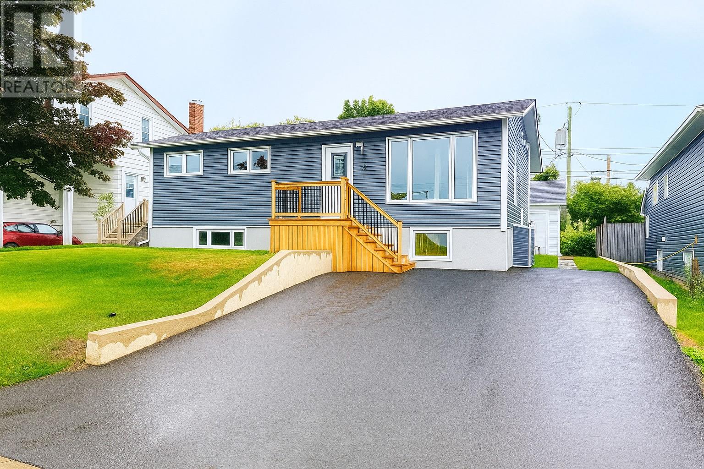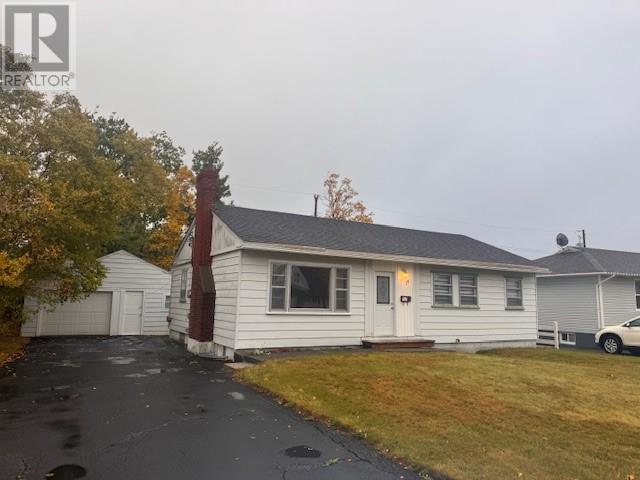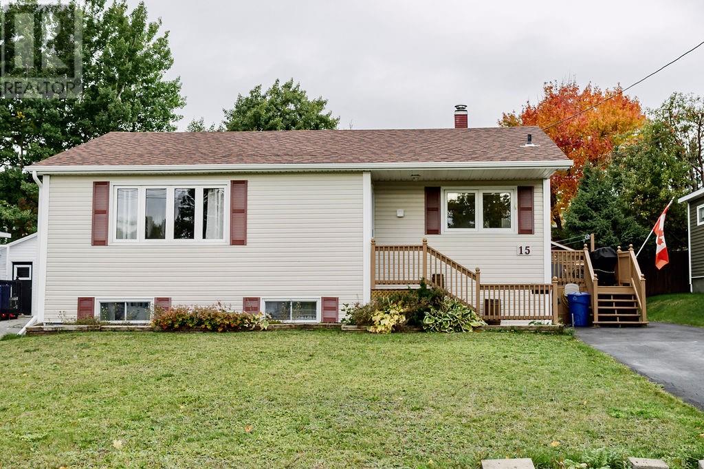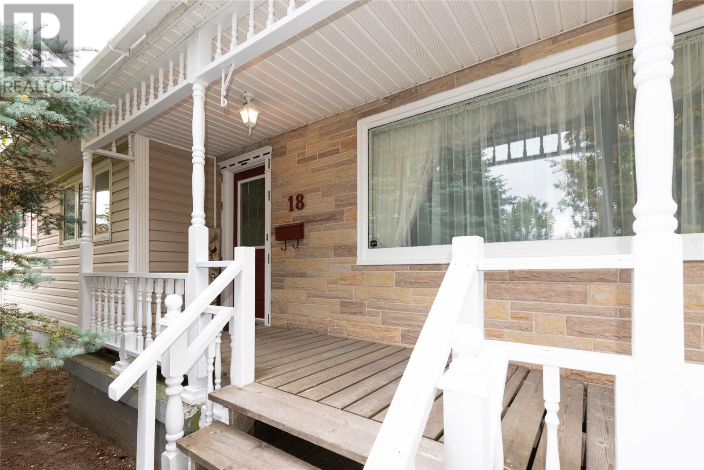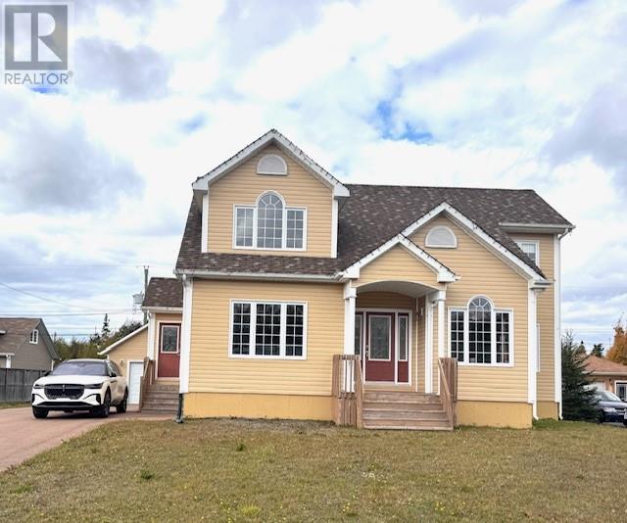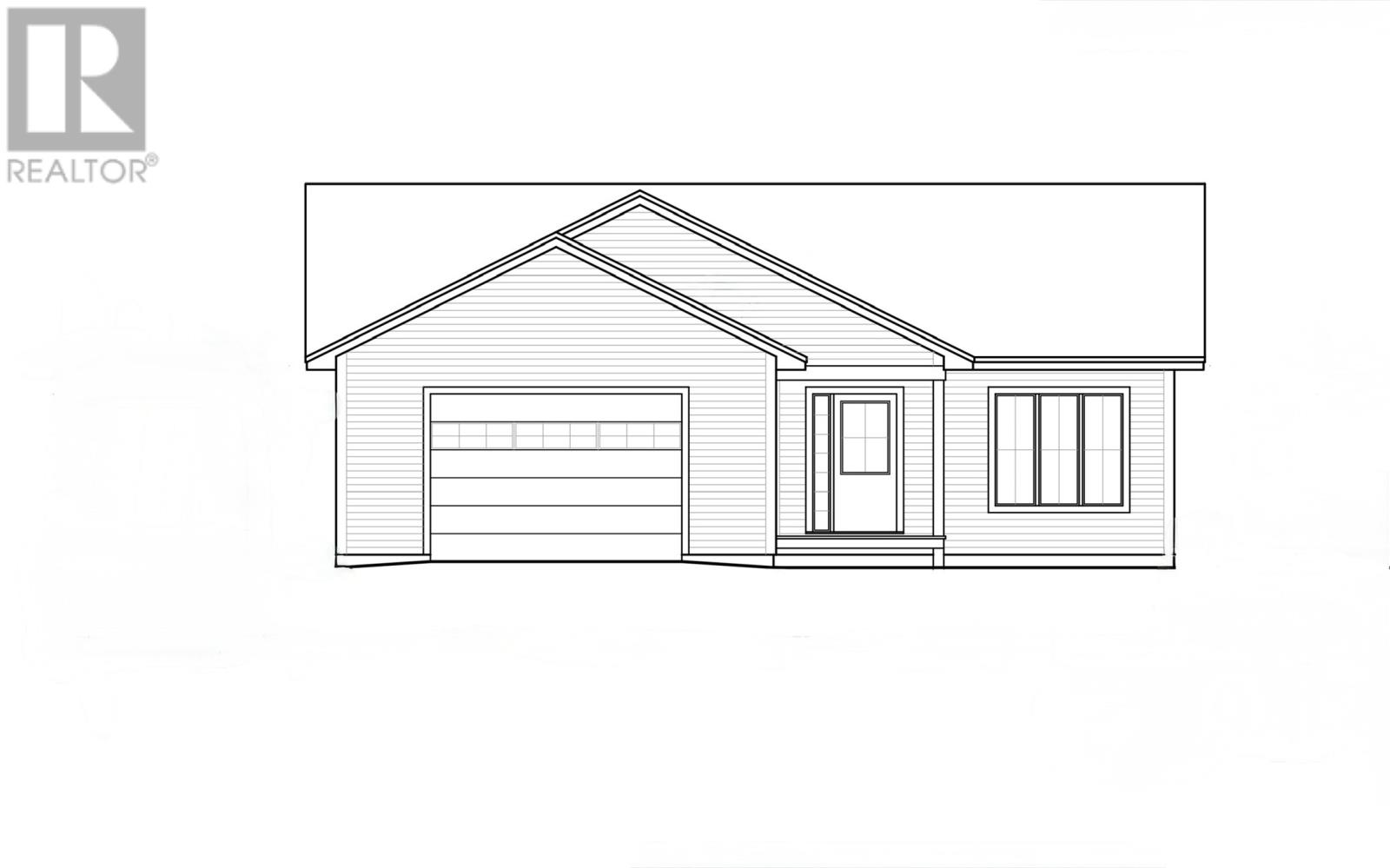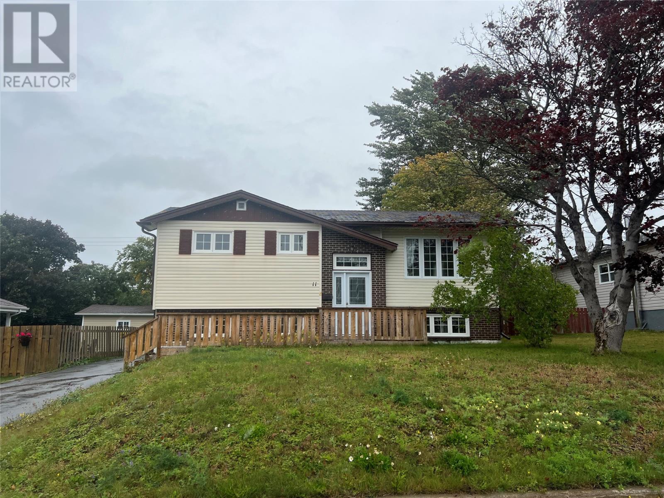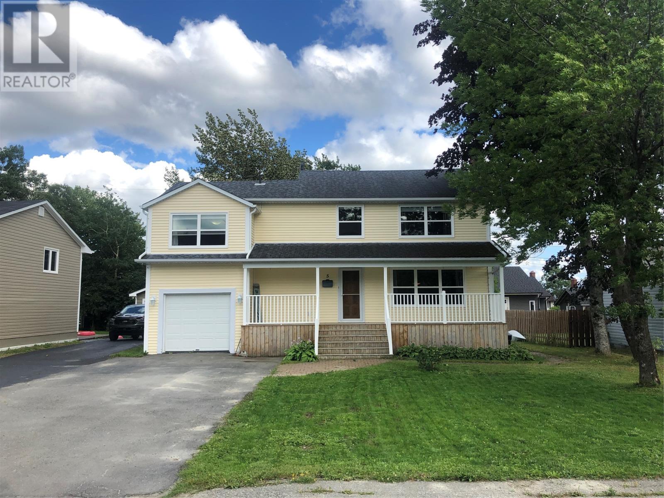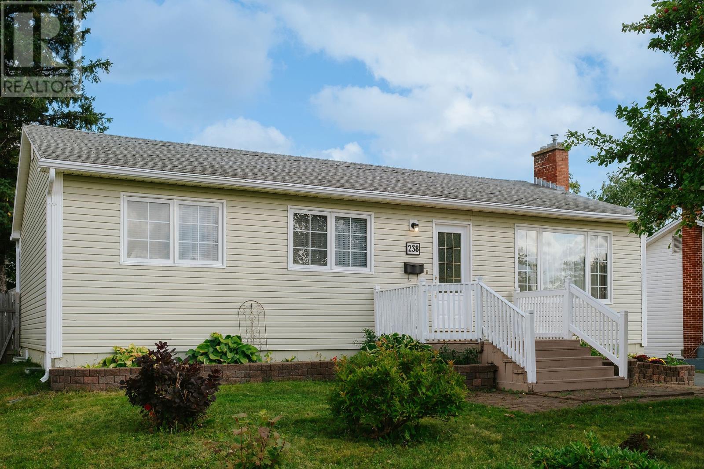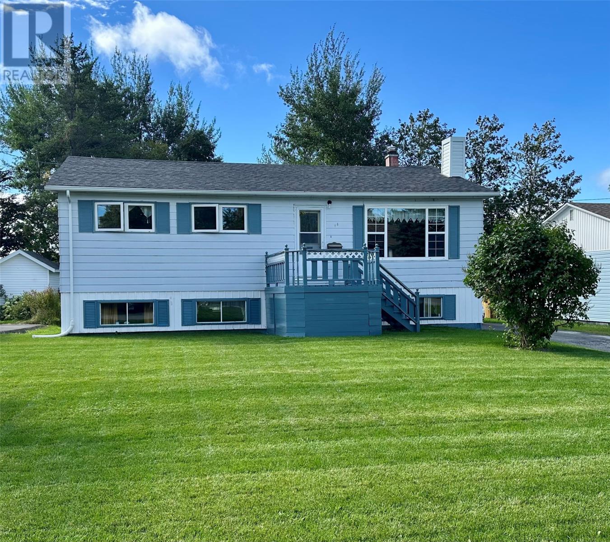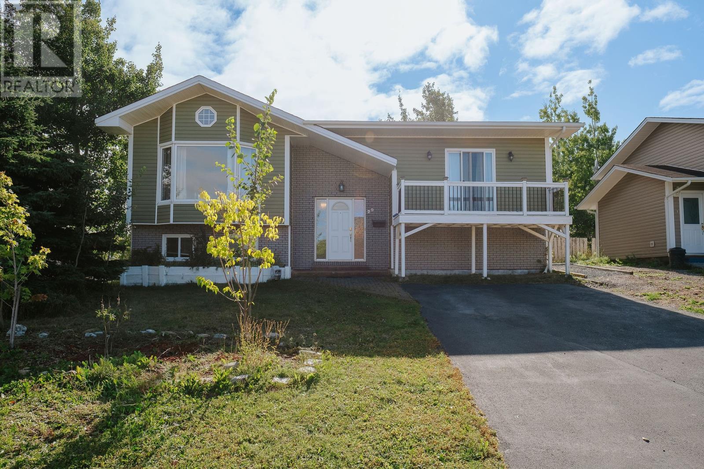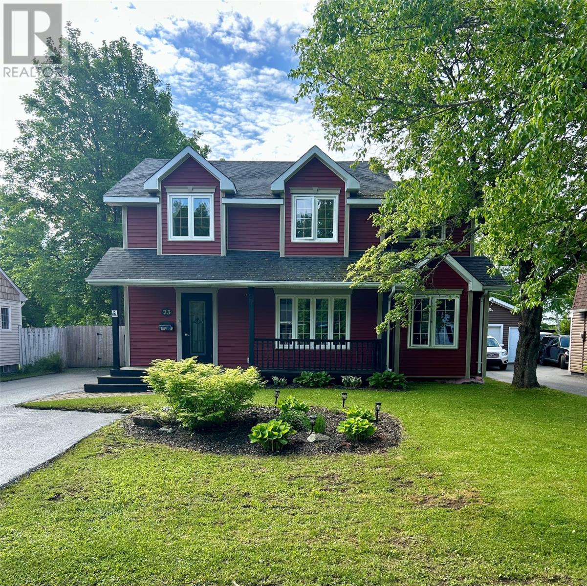
Highlights
Description
- Home value ($/Sqft)$220/Sqft
- Time on Houseful78 days
- Property typeSingle family
- Style2 level
- Lot size11915.00 Acres
- Year built1960
- Mortgage payment
Welcome to 23 Wilcockson, the Perfect Family home! Nestled on a lush private lot with mature trees and a fully fenced-in backyard this beautifully maintained two-story home offers 4 bedrooms, two full baths, two half baths and multiple spacious living areas, this property is ideal for growing families or those who love to entertain. When you first walk in you're greeted with an inviting front room with large windows and charming curb appeal. Past that you'll find the spacious living room with access to the back patio and loads of natural light, the open concept layout flows perfectly into the kitchen and dining room area making this the ideal hosting space. The Kitchen features ample cabinetry and stainless steel appliances. As you go upstairs you'll find 3 bedrooms, a newly renovated full bathroom as well as the master bedroom which boasts a huge walk-in closet and ensuite. Downstairs you'll find a fully developed basement with a large rec room perfect for a home gym, playroom or game room. Walk through the patio door and you'll find a large fully-fenced-in backyard perfect for pets, Children or entertaining. Equipped with a spacious patio, private firepit area, mature trees and a shed as well as rear yard access to the trails behind the house, ideal for any snowmobile or ATV enthusiasts. Don't miss out on your opportunity to own this beautiful home! (id:55581)
Home overview
- Cooling Air exchanger
- Heat source Electric, oil
- Heat type Baseboard heaters
- Sewer/ septic Municipal sewage system
- # total stories 2
- Fencing Fence
- Has garage (y/n) Yes
- # full baths 2
- # half baths 2
- # total bathrooms 4.0
- # of above grade bedrooms 4
- Flooring Ceramic tile, hardwood, laminate
- Lot dimensions 11915
- Lot size (acres) 11915.0
- Building size 2267
- Listing # 1287229
- Property sub type Single family residence
- Status Active
- Bedroom 2.438m X 3.378m
Level: 2nd - Bedroom 3.581m X 3.962m
Level: 2nd - Other 3.683m X 3.15m
Level: 2nd - Bedroom 3.404m X 2.616m
Level: 2nd - Bathroom (# of pieces - 1-6) 1.981m X 2.21m
Level: 2nd - Bedroom 2.743m X 3.023m
Level: 2nd - Bathroom (# of pieces - 1-6) 1.626m X 2.159m
Level: 2nd - Utility 2.438m X 2.311m
Level: Basement - Storage 7.239m X 3.023m
Level: Basement - Hobby room 4.42m X 3.962m
Level: Basement - Recreational room 3.581m X 6.553m
Level: Basement - Family room 4.597m X 3.962m
Level: Main - Laundry 2.438m X 1.575m
Level: Main - Living room 4.089m X 5.486m
Level: Main - Dining room 3.15m X 3.658m
Level: Main - Kitchen 4.242m X 3.15m
Level: Main - Porch 4.013m X 1.575m
Level: Main
- Listing source url Https://www.realtor.ca/real-estate/28686837/23-wilcockson-crescent-gander
- Listing type identifier Idx

$-1,331
/ Month

