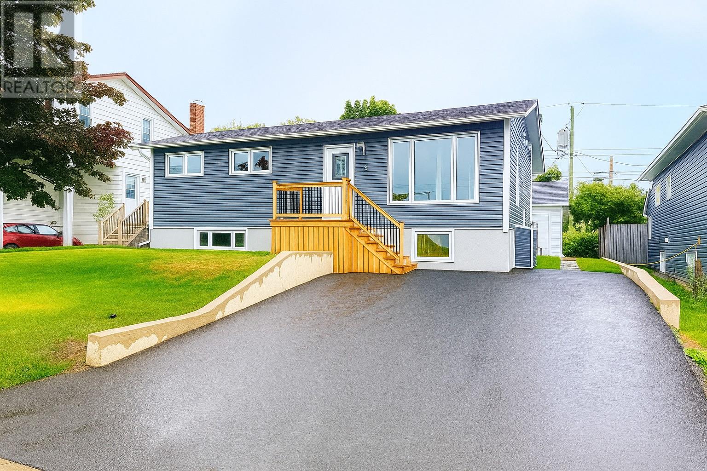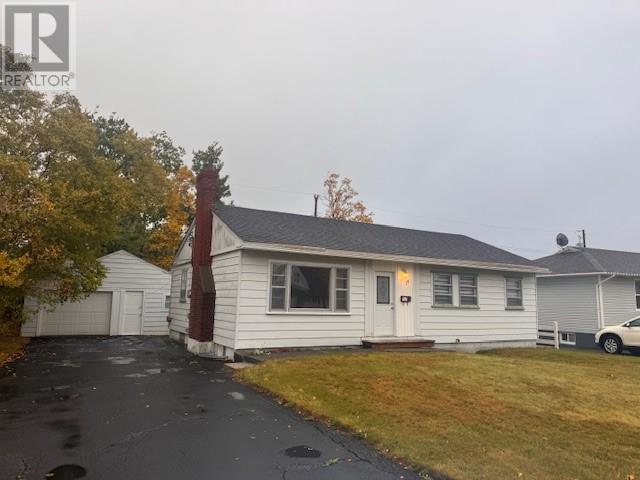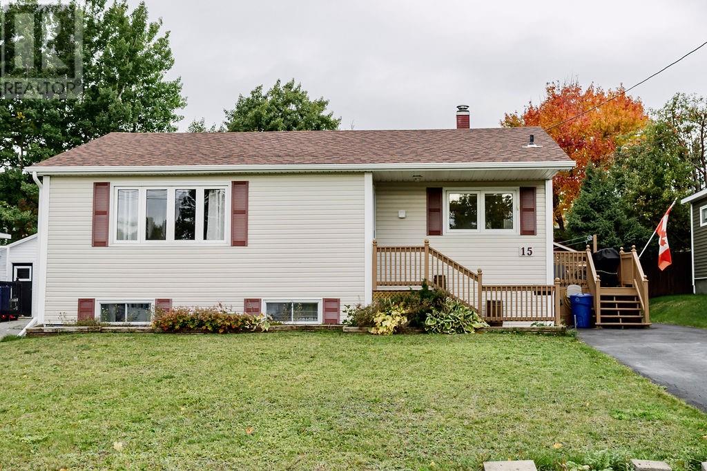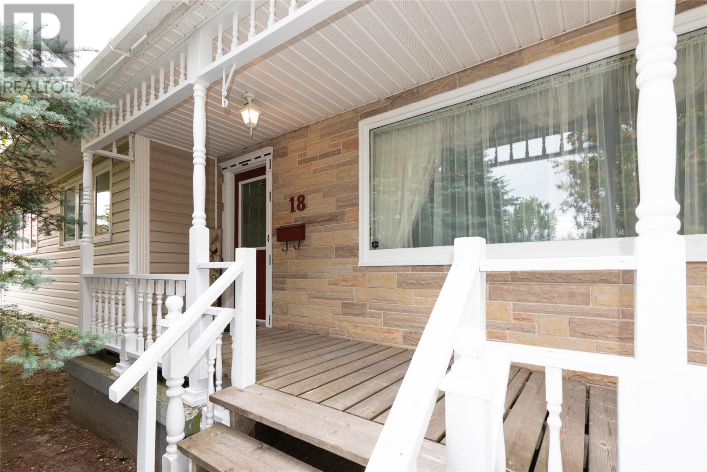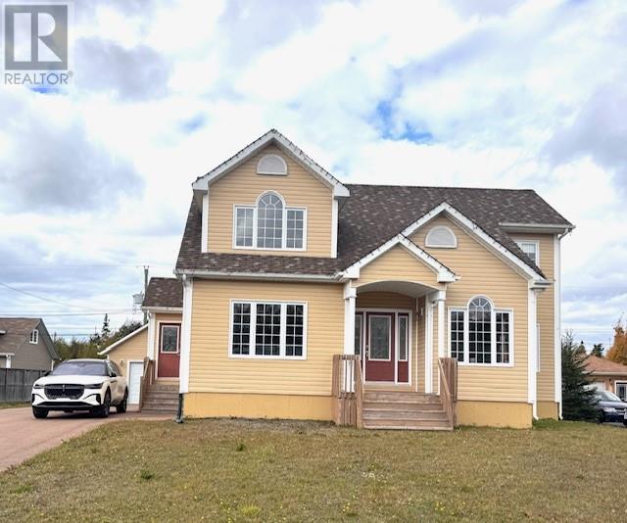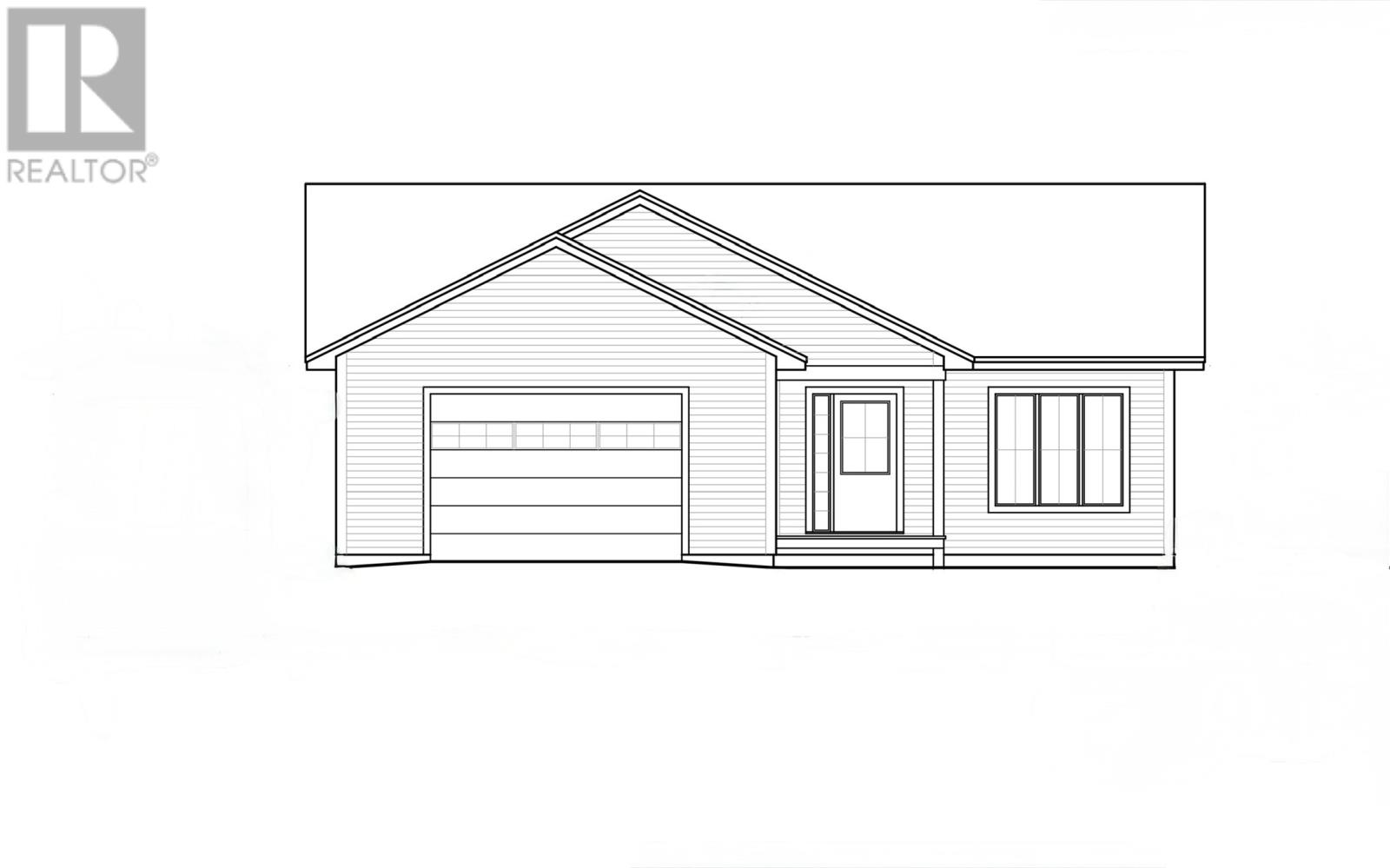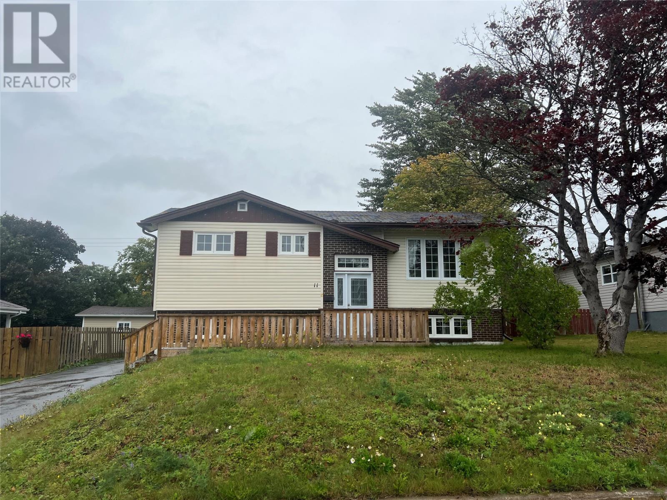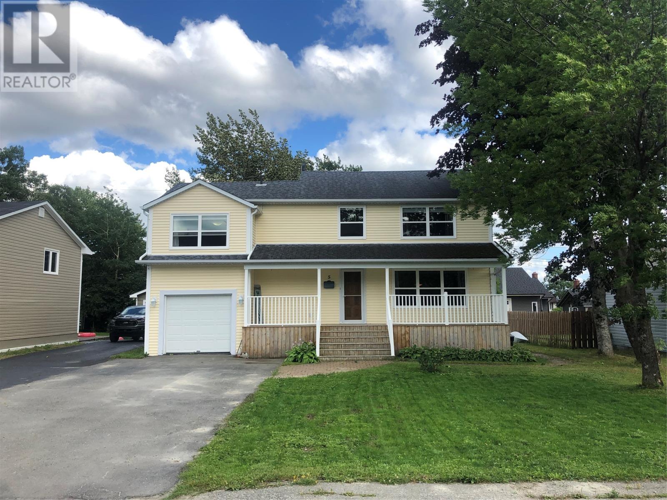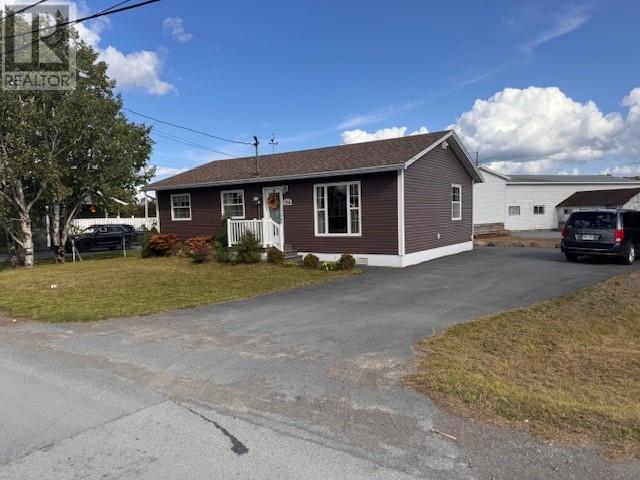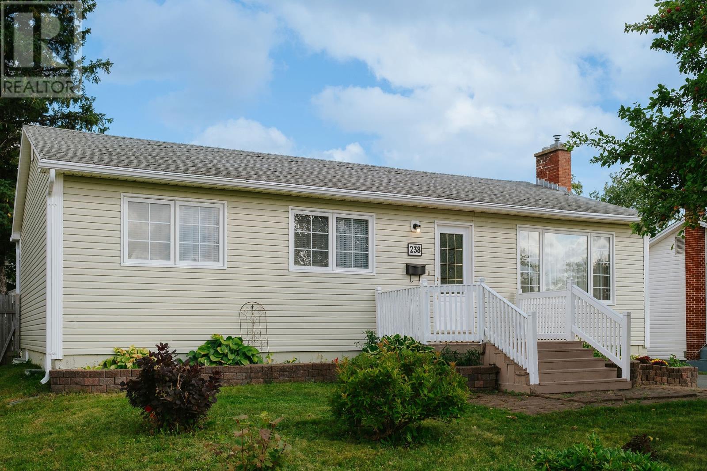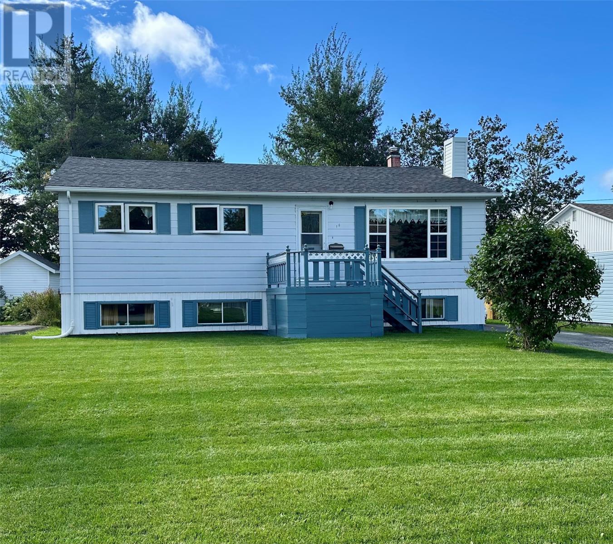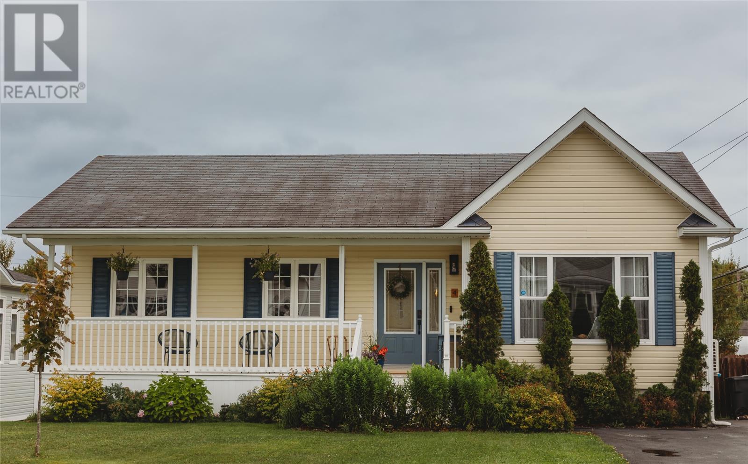
Highlights
Description
- Home value ($/Sqft)$186/Sqft
- Time on Houseful61 days
- Property typeSingle family
- StyleBungalow
- Year built2007
- Mortgage payment
This beautifully cared-for home offers 3 bedrooms, 2 bathrooms, and plenty of space for the whole family. The basement features a versatile bonus room currently used as a bedroom—ideal for a home office or gym—along with a cozy family room, full bathroom with shower, laundry, and ample storage. Upstairs boasts a warm and inviting living room plus an open-concept kitchen and dining area. The kitchen has seen a tasteful facelift since 2020, including a pantry, pull-out garbage cabinet, stylish backsplash, coffee bar, and a brand-new fridge (August 2025). Patio access from the kitchen makes entertaining easy and leads to a backyard filled with mature trees, a storage shed, and a variety of plants and berry bushes (strawberry, blueberry, and raspberry). Some highlights include: Mini-split heat pump installed August 2024, Freshly painted throughout Pride of ownership is evident inside and out This move-in-ready home combines comfort, functionality, and outdoor charm—perfect for families or anyone seeking a well-maintained property with modern updates. (id:63267)
Home overview
- Cooling Air exchanger
- Heat source Electric
- Heat type Mini-split
- Sewer/ septic Municipal sewage system
- # total stories 1
- Fencing Fence
- # full baths 2
- # total bathrooms 2.0
- # of above grade bedrooms 4
- Flooring Hardwood, laminate, other
- Lot desc Landscaped
- Lot size (acres) 0.0
- Building size 2200
- Listing # 1289540
- Property sub type Single family residence
- Status Active
- Bathroom (# of pieces - 1-6) 10m X 5.04m
Level: Basement - Laundry 10.06m X 5.06m
Level: Basement - Storage 12m X NaNm
Level: Basement - Bedroom 14.07m X 10.08m
Level: Basement - Family room 16.1m X 10.06m
Level: Basement - Bathroom (# of pieces - 1-6) 5.04m X 11.03m
Level: Main - Kitchen 9.08m X 11.04m
Level: Main - Dining room 10.01m X 11.05m
Level: Main - Bedroom 9.06m X 7.1m
Level: Main - Primary bedroom 11.05m X 10.09m
Level: Main - Bedroom 8.07m X 13.02m
Level: Main - Living room 12.11m X 14.07m
Level: Main
- Listing source url Https://www.realtor.ca/real-estate/28763994/4-mcgrath-place-gander
- Listing type identifier Idx

$-1,091
/ Month

