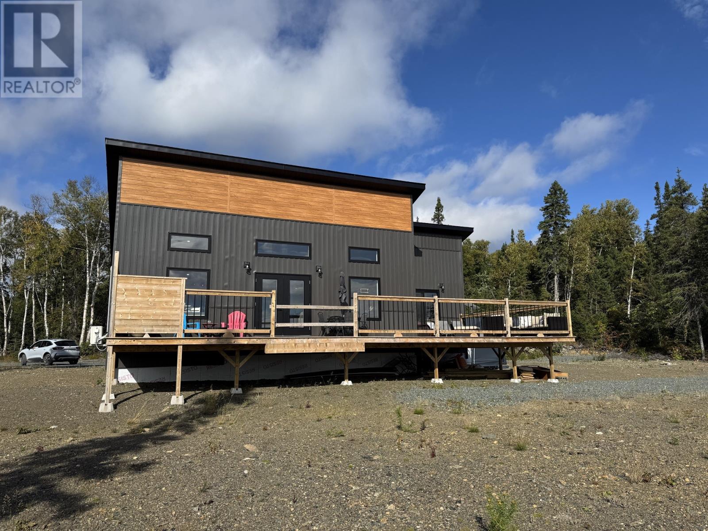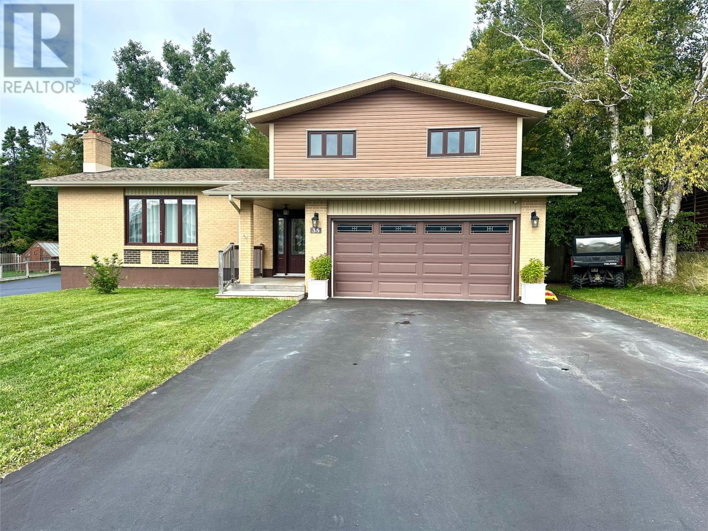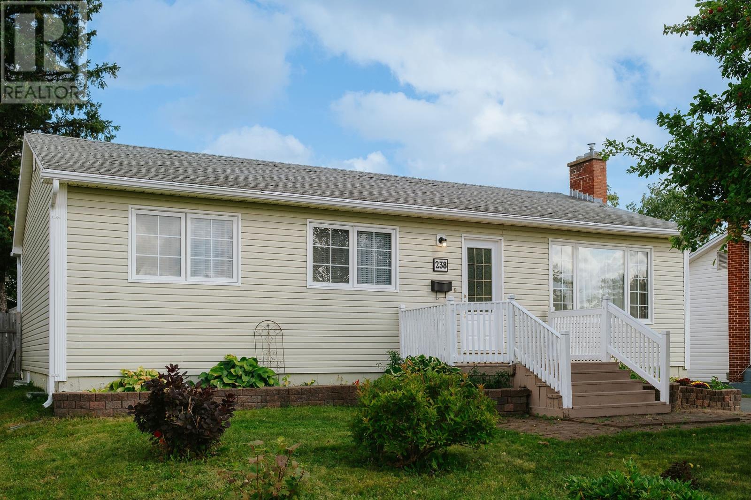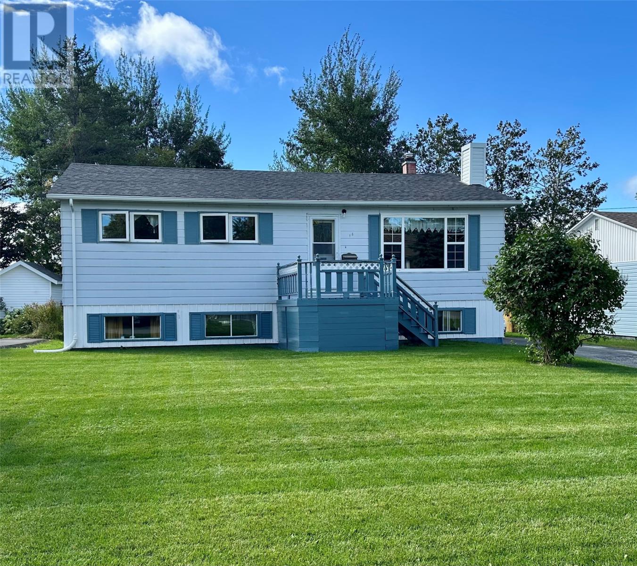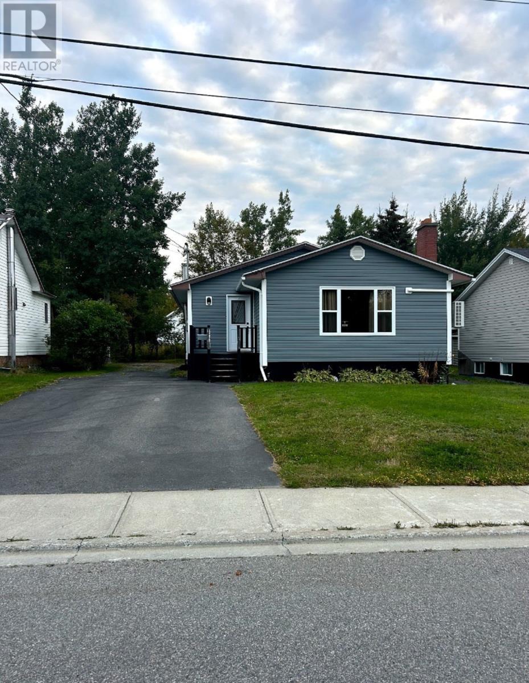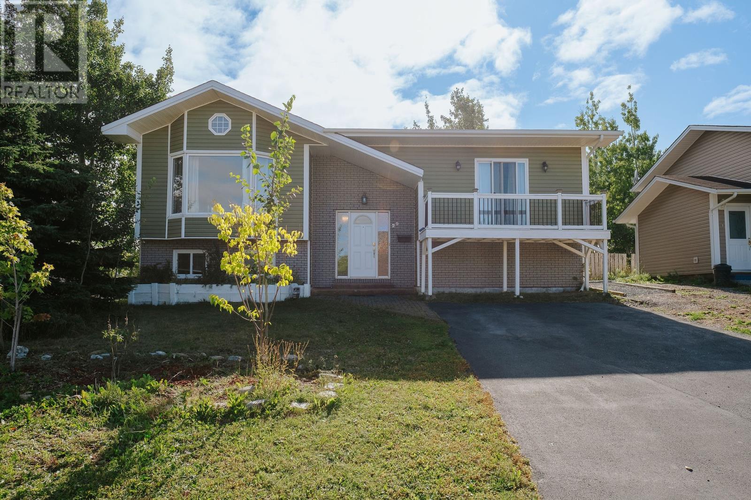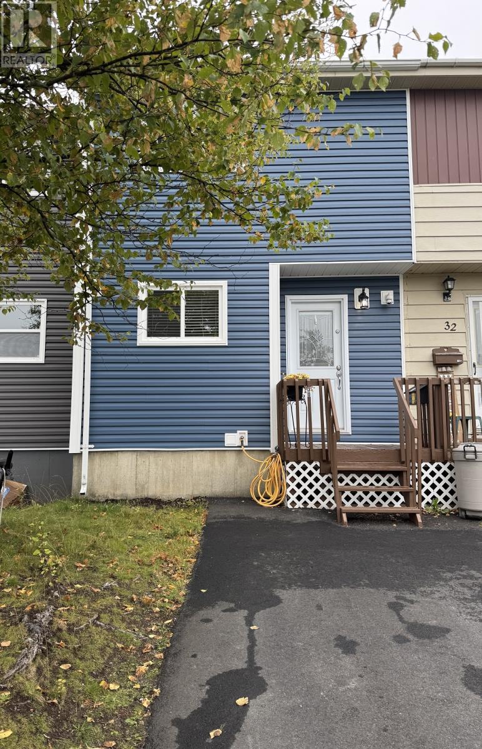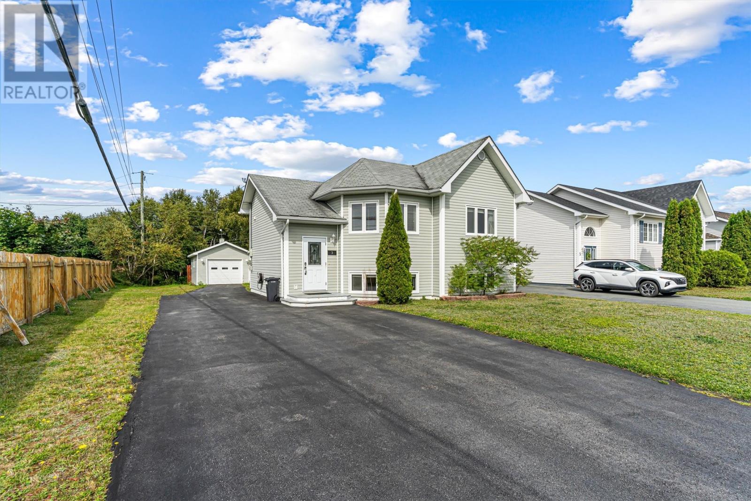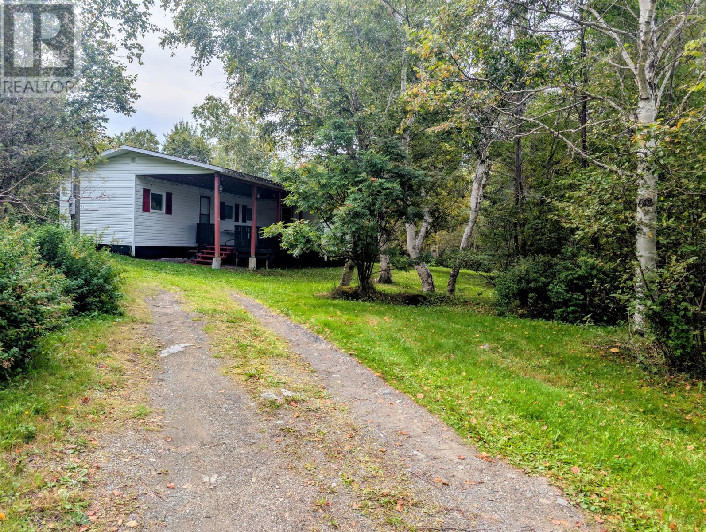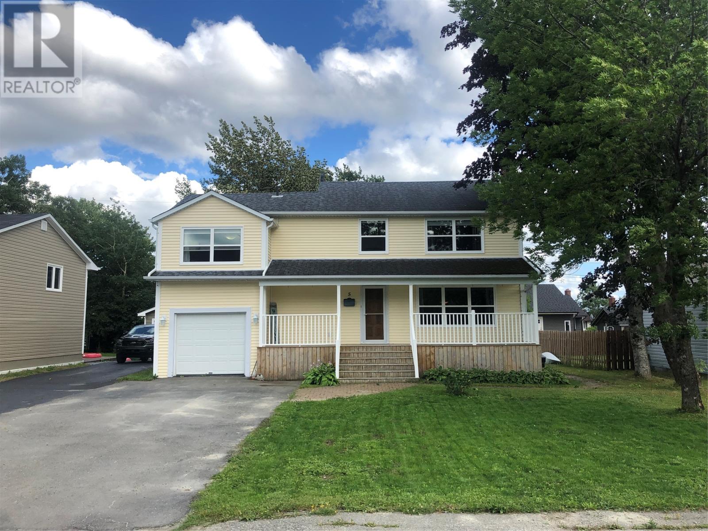
Highlights
Description
- Home value ($/Sqft)$191/Sqft
- Time on Housefulnew 8 hours
- Property typeSingle family
- Style2 level
- Lot size7,405 Sqft
- Year built1961
- Garage spaces1
- Mortgage payment
Visit REALTOR® website for additional information. Charming and spacious family home blending character and comfort. The main level features original hardwood floors, a bright living room with propane fireplace, a large dining room, and a kitchen with ample storage overlooking the private backyard. You'll also find a laundry area with half bath, backyard access, and entry to the attached garage. Upstairs offers a spacious primary bedroom with walk-in closet and ensuite featuring a jetted soaker tub and stand-up shower, plus four additional bedrooms and a full bathroom. Outside, enjoy a fully fenced yard with mature trees—including an apple tree—an expansive deck, and a barn-style garage. Extras include multi-zone electric radiant heating, a paved driveway, and a covered front porch for year-round enjoyment. (id:63267)
Home overview
- Cooling Air exchanger
- Heat source Electric
- Heat type Baseboard heaters, hot water radiator heat
- Sewer/ septic Municipal sewage system
- # total stories 2
- # garage spaces 1
- Has garage (y/n) Yes
- # full baths 3
- # half baths 1
- # total bathrooms 4.0
- # of above grade bedrooms 5
- Flooring Ceramic tile, hardwood, laminate
- Lot desc Landscaped
- Lot dimensions 0.17
- Lot size (acres) 0.17
- Building size 2244
- Listing # 1290835
- Property sub type Single family residence
- Status Active
- Primary bedroom 3.404m X 5.334m
Level: 2nd - Bedroom 3.632m X 4.013m
Level: 2nd - Bathroom (# of pieces - 1-6) 2.032m X NaNm
Level: 2nd - Bedroom 2.997m X 3.505m
Level: 2nd - Bedroom 3.175m X 2.794m
Level: 2nd - Bedroom 2.591m X 3.429m
Level: 2nd - Ensuite 1.626m X NaNm
Level: 2nd - Storage 3.404m X 1.956m
Level: Basement - Bathroom (# of pieces - 1-6) 1.88m X NaNm
Level: Basement - Utility 1.981m X 3.734m
Level: Basement - Recreational room 3.886m X NaNm
Level: Basement - Bathroom (# of pieces - 1-6) 3.226m X NaNm
Level: Main - Kitchen 3.48m X 4.191m
Level: Main - Foyer 1.168m X 1.651m
Level: Main - Porch 1.575m X 2.134m
Level: Main - Living room 3.988m X 4.623m
Level: Main - Dining room 4.14m X 3.632m
Level: Main
- Listing source url Https://www.realtor.ca/real-estate/28906246/5-hawker-crescent-gander
- Listing type identifier Idx

$-1,144
/ Month

