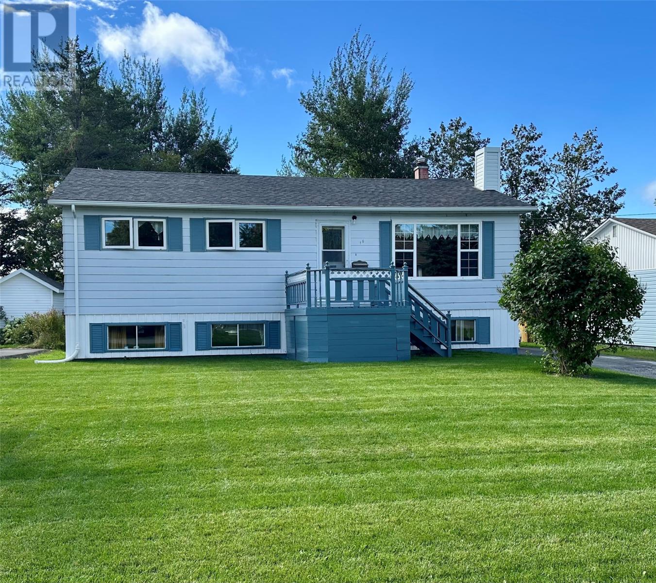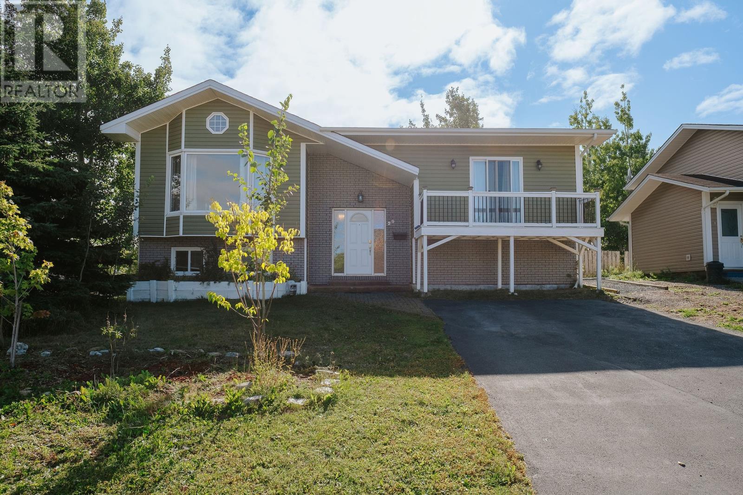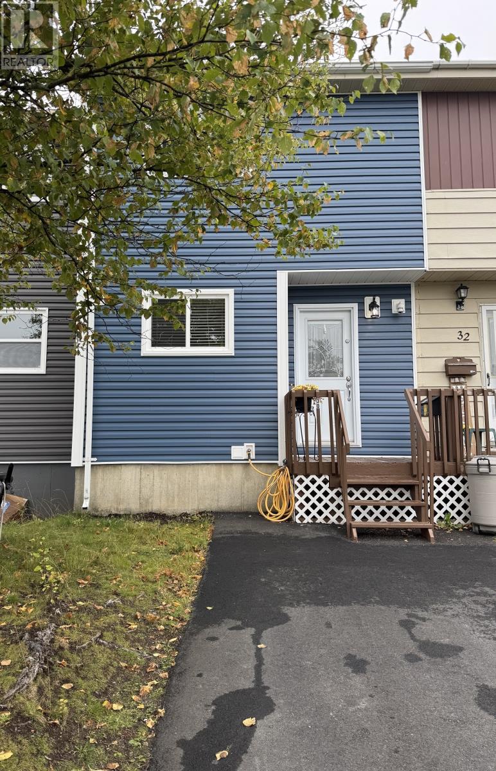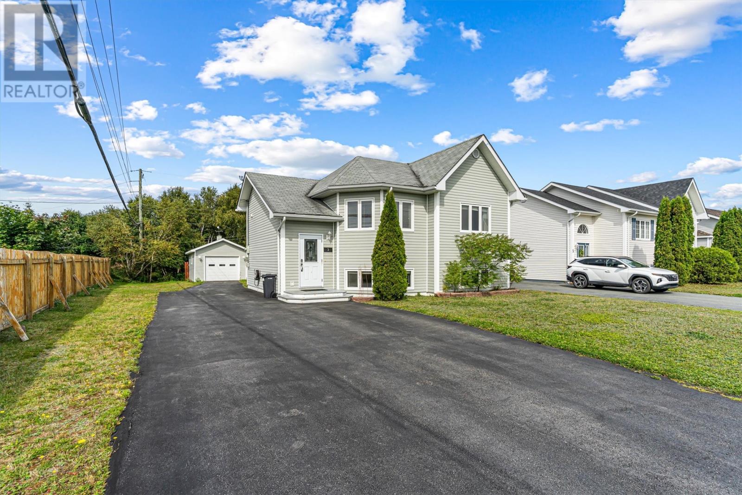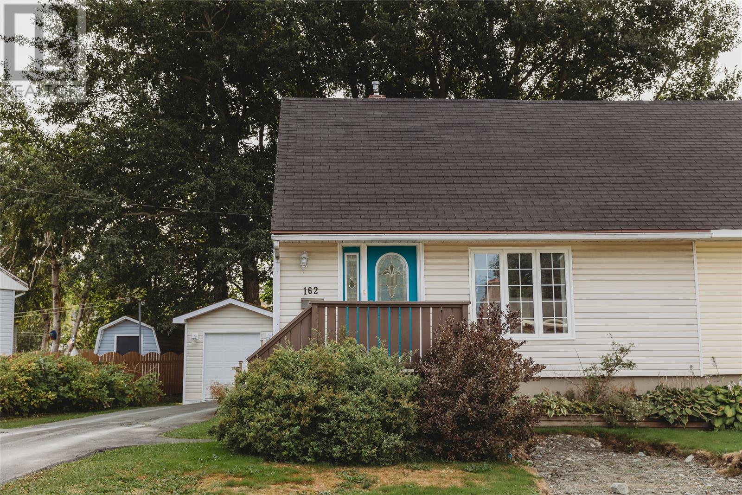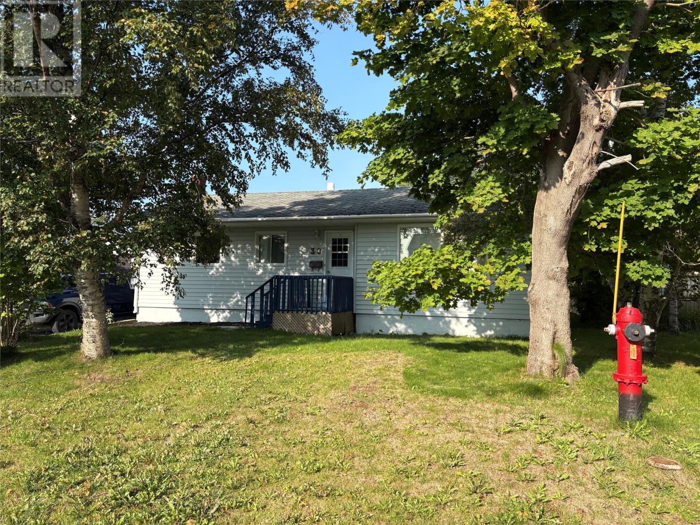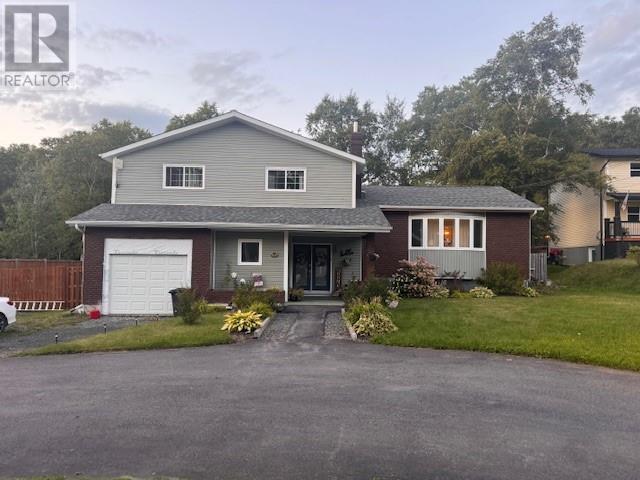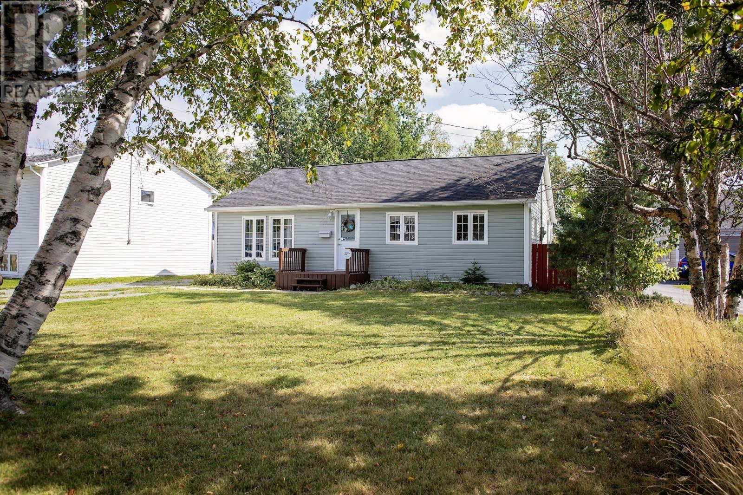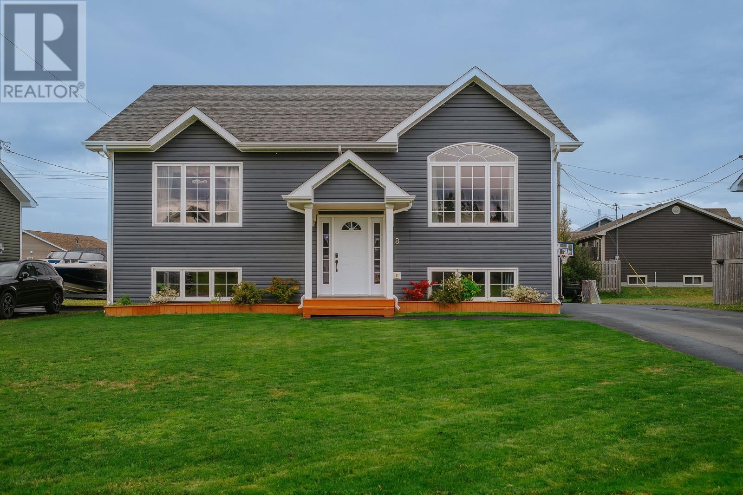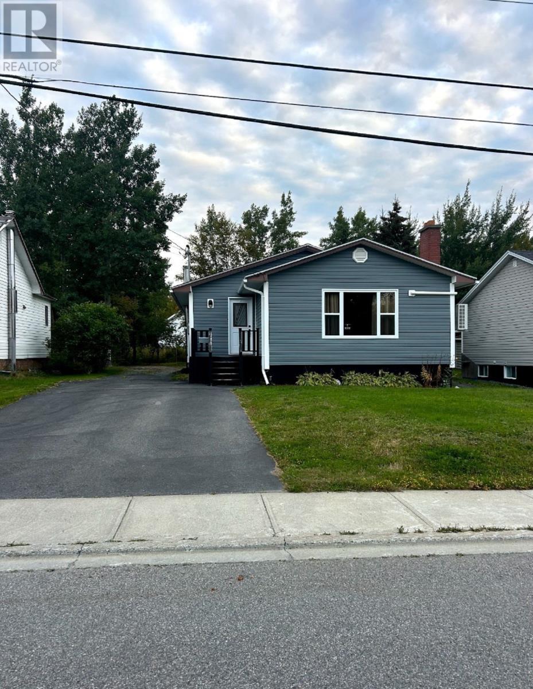
Highlights
Description
- Home value ($/Sqft)$106/Sqft
- Time on Housefulnew 3 hours
- Property typeSingle family
- StyleBungalow
- Year built1969
- Mortgage payment
Charming 3-Bedroom Bungalow in the Heart of Gander! Looking for a home within walking distance to shops, schools, and all the amenities Gander has to offer? This well-kept three-bedroom bungalow is the perfect match! Step inside to a bright living room and three spacious bedrooms, all finished with beautiful hardwood flooring. The kitchen has been refreshed with crisp white cabinetry, creating a clean and modern look, while the main bath is conveniently located on this level. Recent updates give peace of mind, including siding and windows (2018), shingles (2014, with half replaced again in Fall 2024), and a heat pump for energy-efficient comfort. The basement offers even more space with a large rec room—ideal for family gatherings—featuring a bar area and mostly finished with just the ceiling tiles left to complete. You’ll also find a half bath, laundry room, storage area, and a handy workshop space. This home is efficiently heated with electric heat and a modern heat pump system. This property blends comfort, convenience, and value—ready for you to make it your own! (id:63267)
Home overview
- Heat source Electric
- Heat type Heat pump
- Sewer/ septic Municipal sewage system
- # total stories 1
- # full baths 1
- # half baths 1
- # total bathrooms 2.0
- # of above grade bedrooms 3
- Flooring Hardwood, other
- Lot size (acres) 0.0
- Building size 2360
- Listing # 1290767
- Property sub type Single family residence
- Status Active
- Bathroom (# of pieces - 1-6) 4.11m X 5.3m
Level: Basement - Recreational room 12.5m X 19.2m
Level: Basement - Storage 6.3m X 12.6m
Level: Basement - Laundry 7.7m X 12.8m
Level: Basement - Primary bedroom 11.7m X 11.7m
Level: Main - Bedroom 9m X 13.5m
Level: Main - Bedroom 9m X 10m
Level: Main - Bathroom (# of pieces - 1-6) 9m X 5m
Level: Main - Dining room 7.6m X 12m
Level: Main - Kitchen 12m X 10.6m
Level: Main - Living room 19.4m X 12m
Level: Main
- Listing source url Https://www.realtor.ca/real-estate/28896115/54-blackwood-drive-gander
- Listing type identifier Idx

$-664
/ Month

