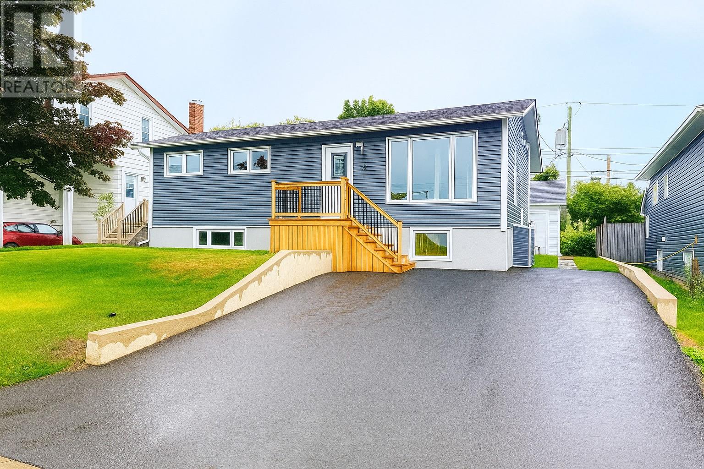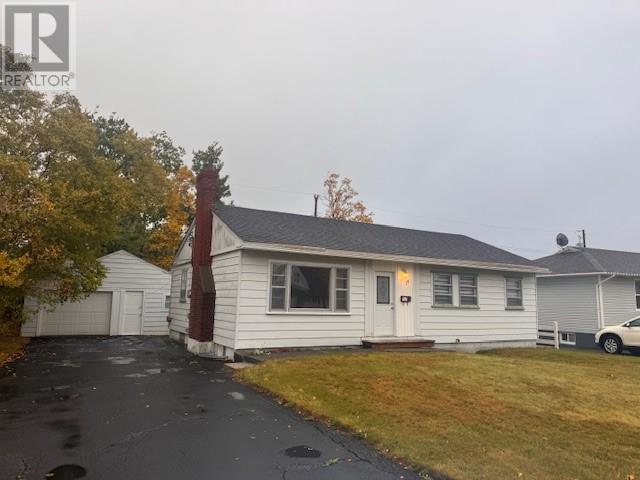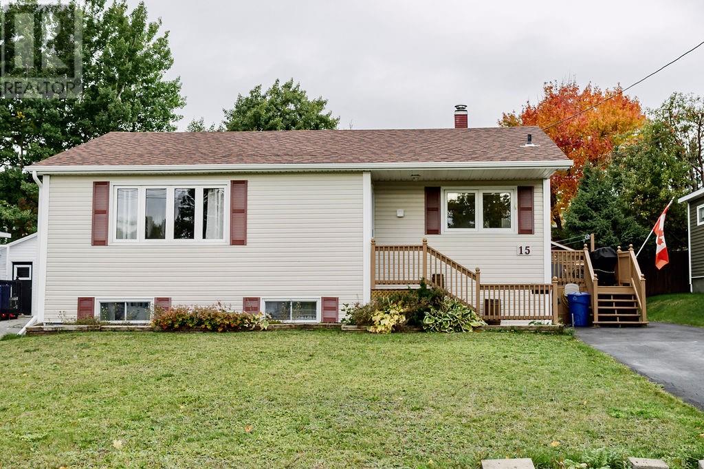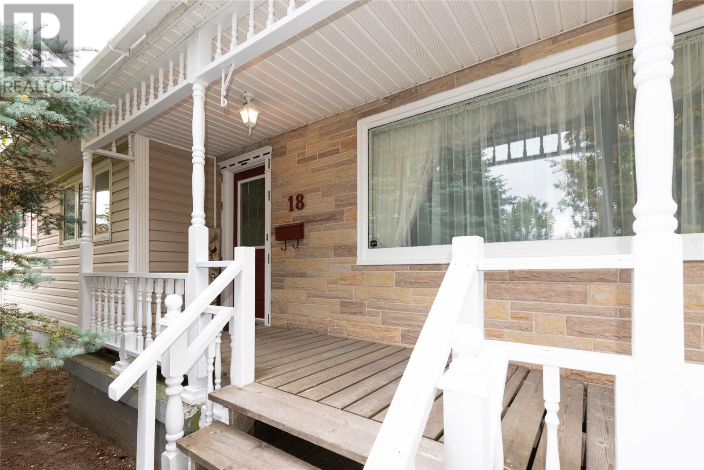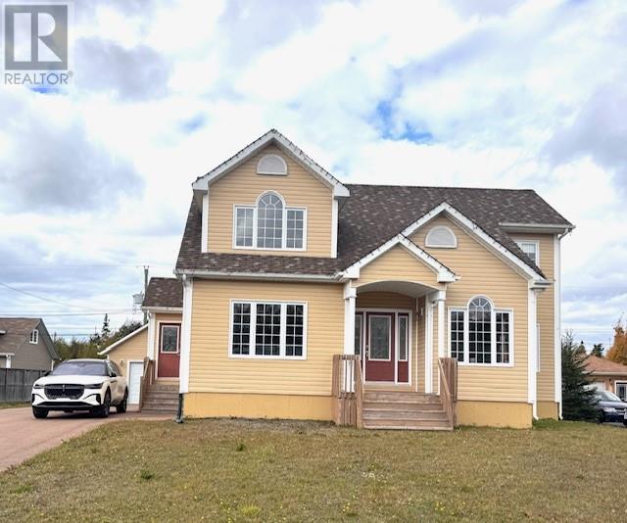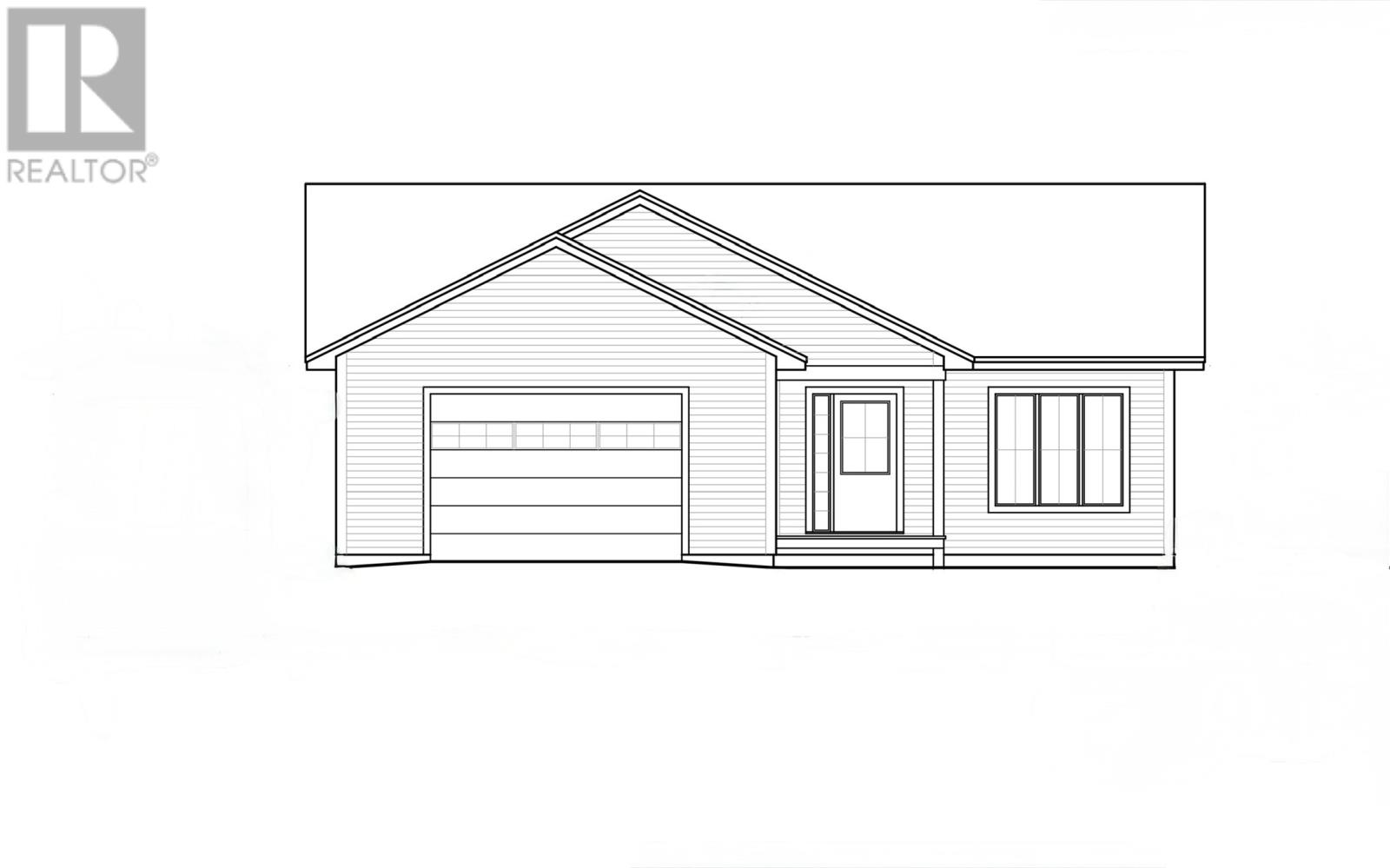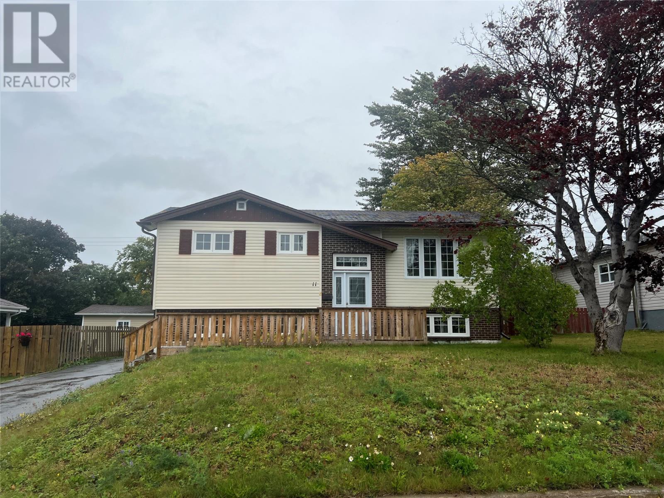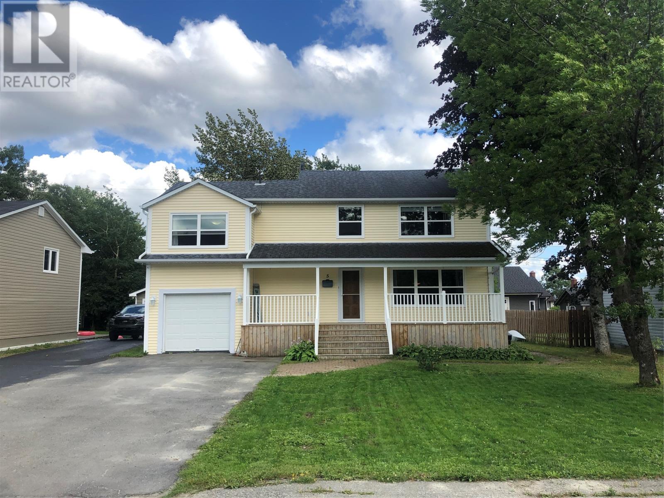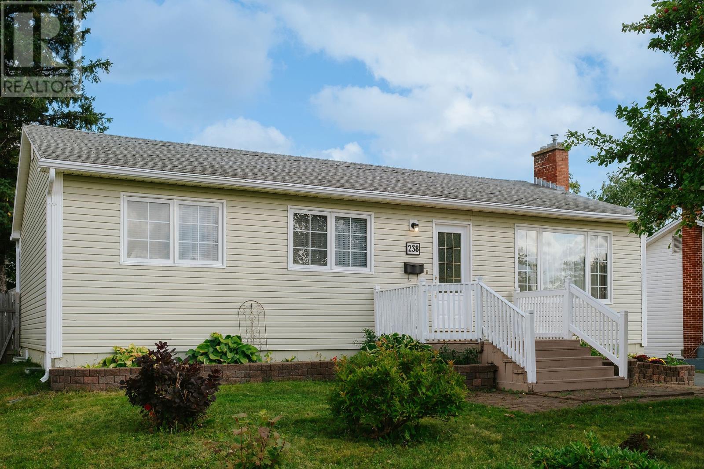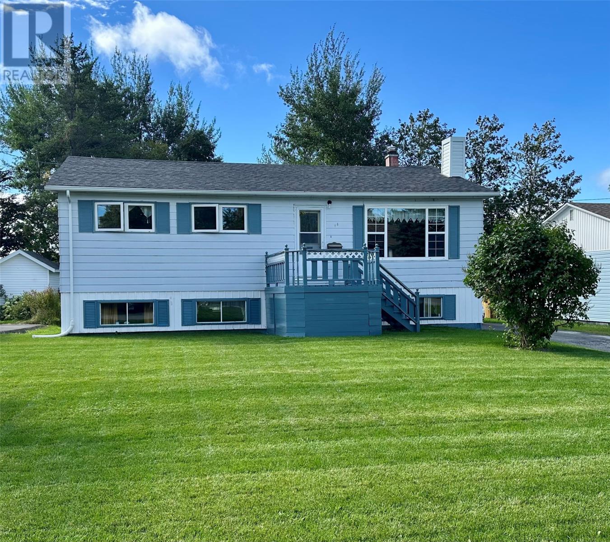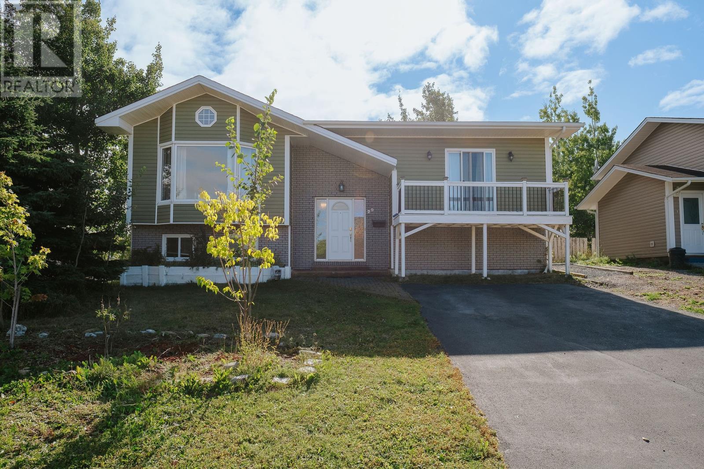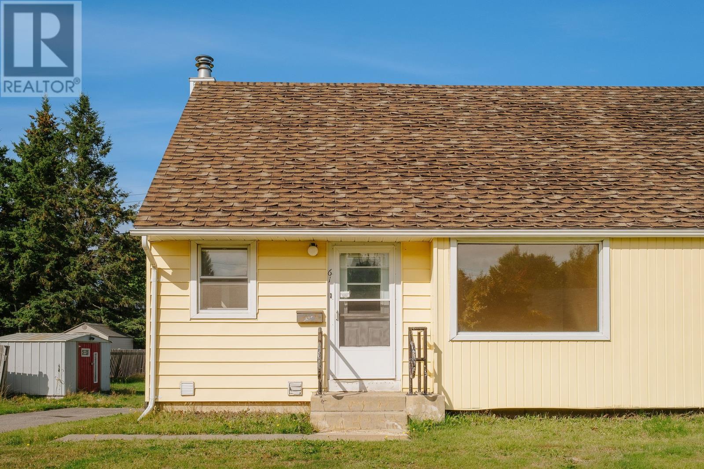
61 Edinburgh Ave
61 Edinburgh Ave
Highlights
Description
- Home value ($/Sqft)$110/Sqft
- Time on Houseful89 days
- Property typeSingle family
- Year built1960
- Mortgage payment
Welcome to 61 Edinburgh Avenue! First home? Or first investment? The choice is yours! This cute and classic storey-and-a-half is located in the heart of Gander, walking distance to everything. Full of character and charm, this home is the ideal choice for anybody hoping to find a smart, affordable option. On the main level, a cozy foyer leads to a bright living room, and a large eat-in kitchen. You'll also find a full bath, and the first of three bedrooms, but it's ready to flex as a home office, playroom, den ... whatever works best for your family. Upstairs, two more good-sized bedrooms, and lots of storage space. The unfinished basement is clean, open, and ready to become whatever your family needs - a home office, playroom, or that dream workshop. For now, it's where you'll find the laundry and more than enough extra space. Outside, a paved driveway and tons of space to roam in the backyard. If you're searching for a budget-friendly home with lots of opportunity to make it your own, you'll want to see this one. (id:63267)
Home overview
- Heat source Oil
- Sewer/ septic Municipal sewage system
- # total stories 2
- # full baths 1
- # total bathrooms 1.0
- # of above grade bedrooms 3
- Flooring Carpeted, hardwood
- Directions 2188098
- Lot size (acres) 0.0
- Building size 1450
- Listing # 1286275
- Property sub type Single family residence
- Status Active
- Bedroom 2.591m X 3.658m
Level: 2nd - Bedroom 2.692m X 4.267m
Level: 2nd - Storage 20m X 27m
Level: Basement - Bedroom 2.489m X 3.404m
Level: Main - Living room NaNm X 3.912m
Level: Main - Bathroom (# of pieces - 1-6) 1.829m X 1.88m
Level: Main - Not known 5.486m X 2.438m
Level: Main
- Listing source url Https://www.realtor.ca/real-estate/28452541/61-edinburgh-avenue-gander
- Listing type identifier Idx

$-424
/ Month

