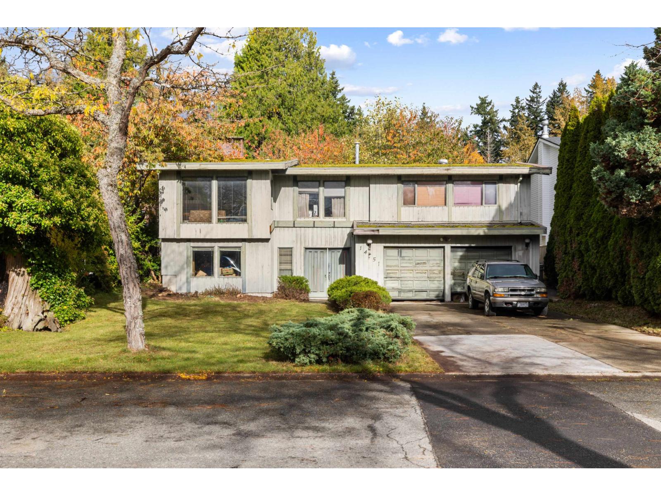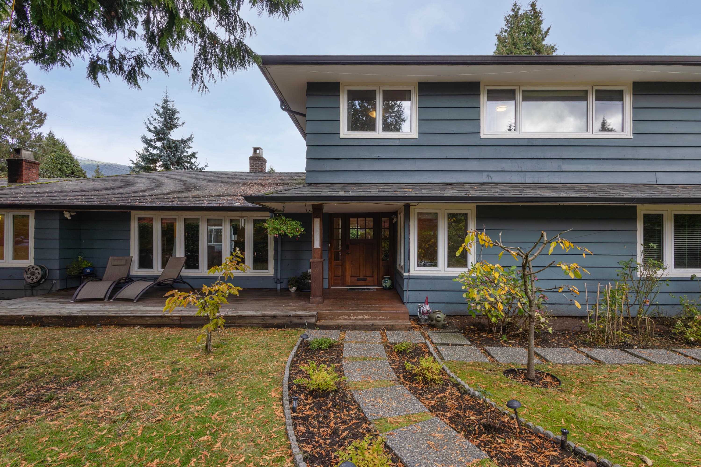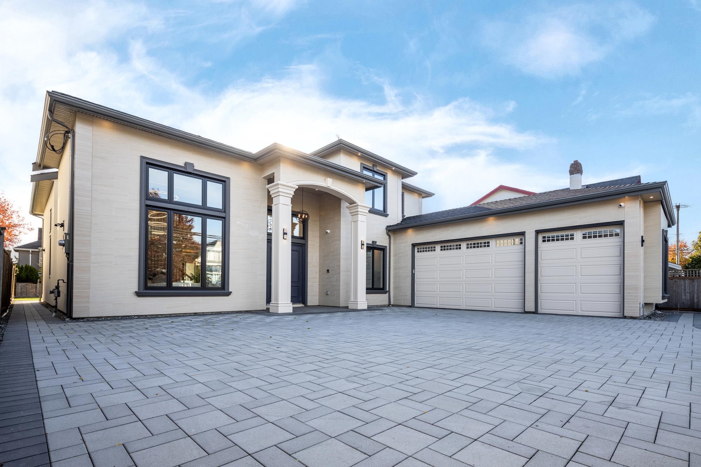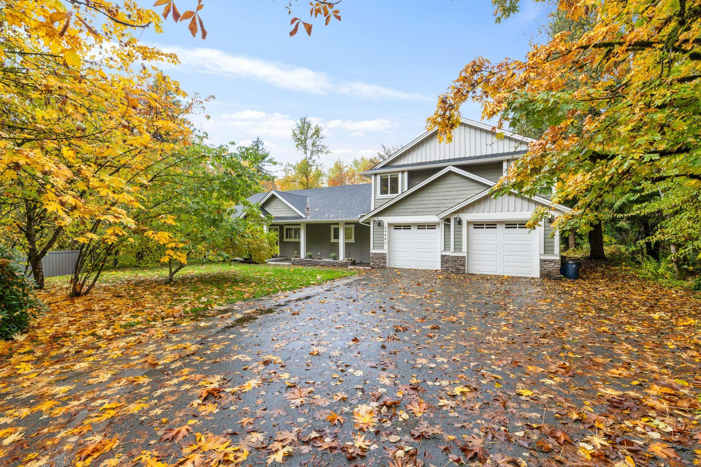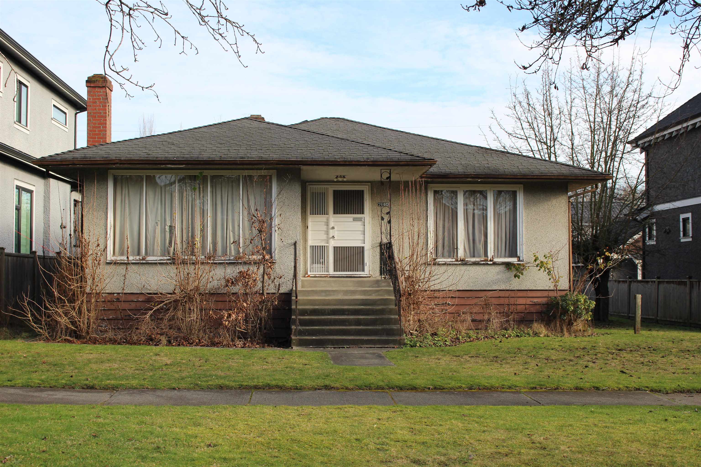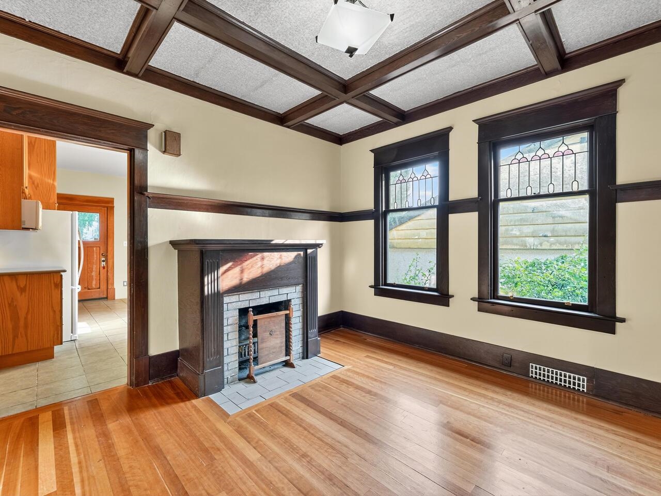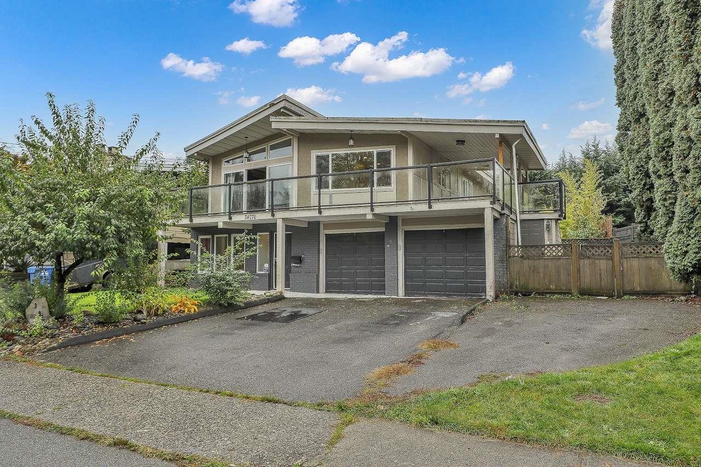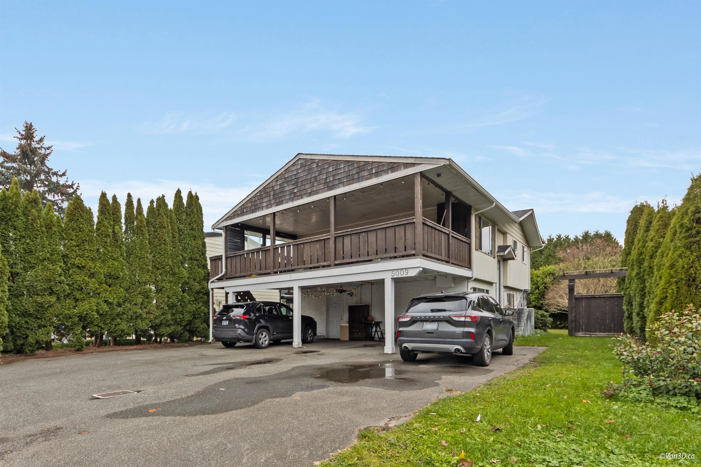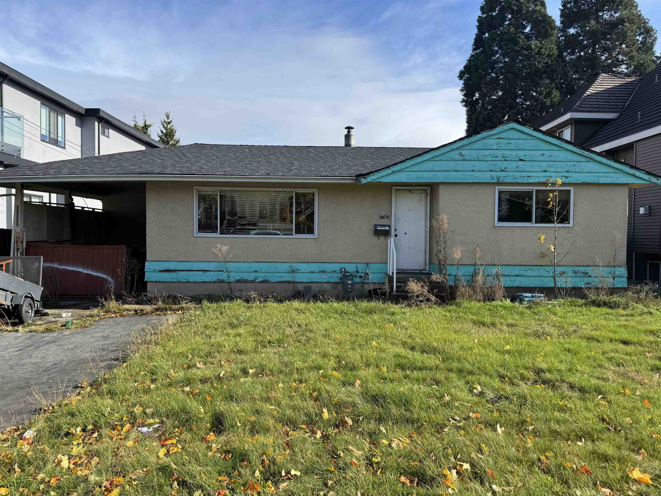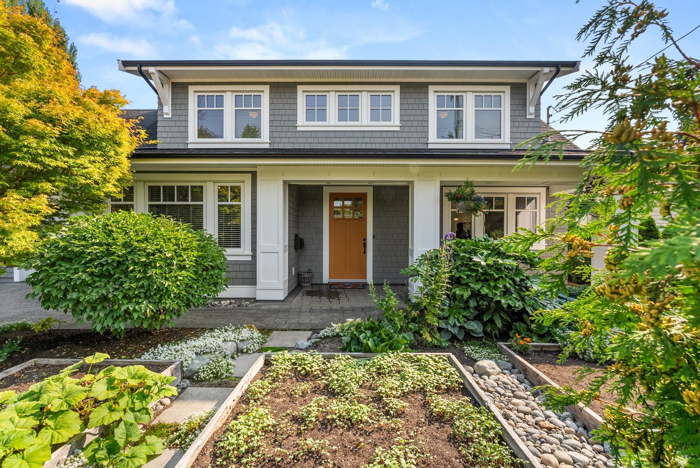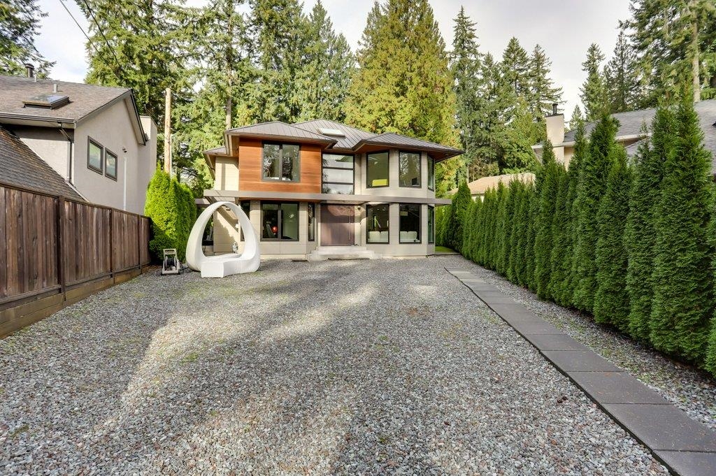- Houseful
- BC
- Garden Bay
- V0N
- 4177 Johnston Heights Dr
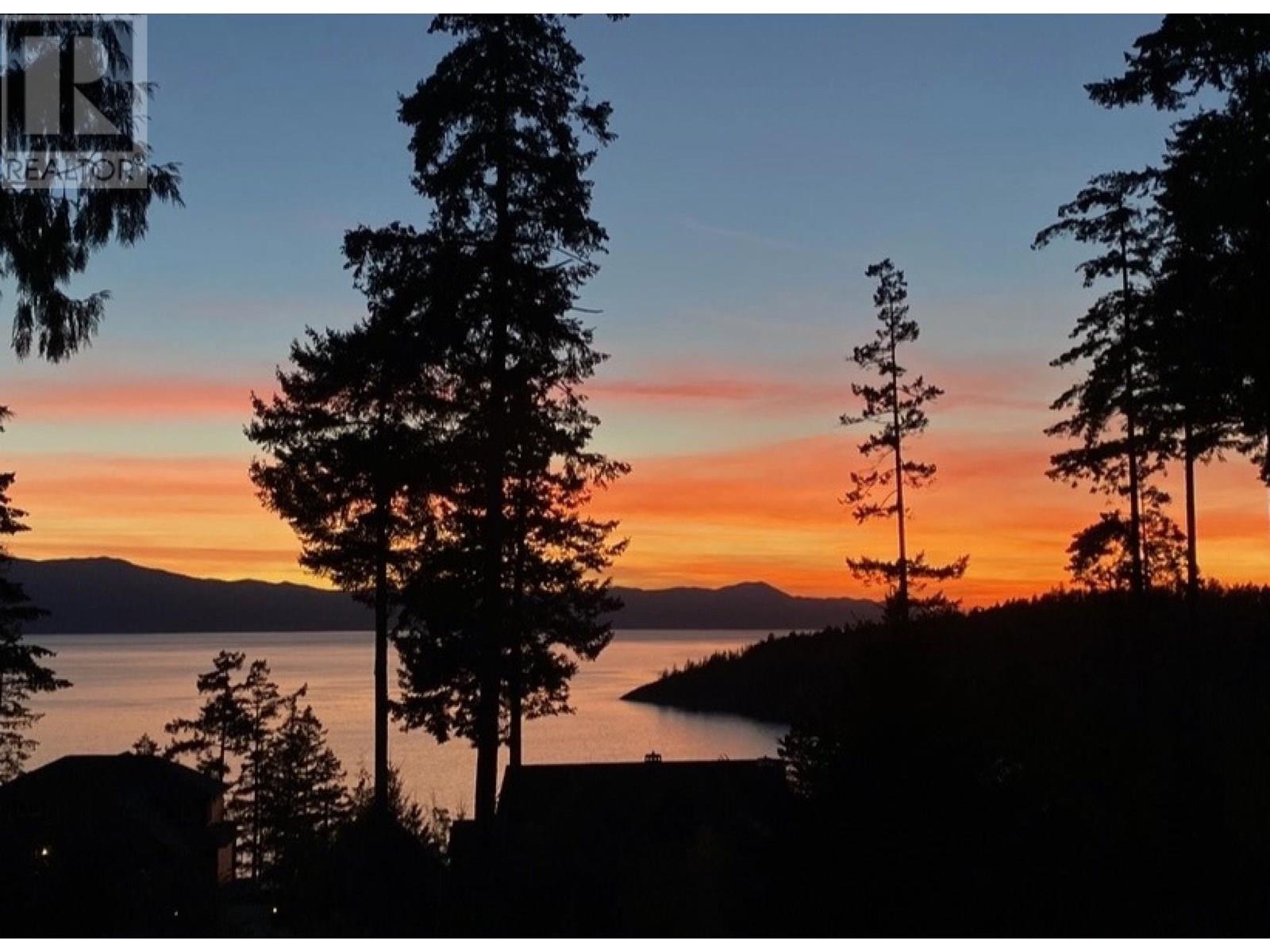
4177 Johnston Heights Dr
4177 Johnston Heights Dr
Highlights
Description
- Home value ($/Sqft)$377/Sqft
- Time on Houseful320 days
- Property typeSingle family
- Style2 level
- Year built2005
- Garage spaces2
- Mortgage payment
Nestled in picturesque Daniel Point Estates, this stunning craftsman-style home offers breathtaking ocean views on a serene 0.636-acre lot. With 3 bedrooms, a bonus family room with a balcony, and a fantastic layout, this home is perfect for entertaining. Enjoy sunsets and wildlife from the dining room, garden, or upper patio, where whales and eagles make regular appearances. The oversized kitchen with a large island is ideal for the gourmet cook and family gatherings, complemented by a spacious media room and separate dining room within the open floor plan. A self-contained basement suite adds versatility, perfect for a B&B or in-law suite. Embrace coastal living with nearby trails, community gatherings, and unparalleled tranquility. Your personal paradise awaits! (id:63267)
Home overview
- Heat source Electric, wood
- Heat type Heat pump
- # garage spaces 2
- # parking spaces 2
- Has garage (y/n) Yes
- # full baths 4
- # total bathrooms 4.0
- # of above grade bedrooms 4
- Has fireplace (y/n) Yes
- Community features Rural setting
- View View
- Lot dimensions 27704
- Lot size (acres) 0.6509398
- Building size 3352
- Listing # R2950950
- Property sub type Single family residence
- Status Active
- Listing source url Https://www.realtor.ca/real-estate/27745263/4177-johnston-heights-drive-garden-bay
- Listing type identifier Idx

$-3,373
/ Month

