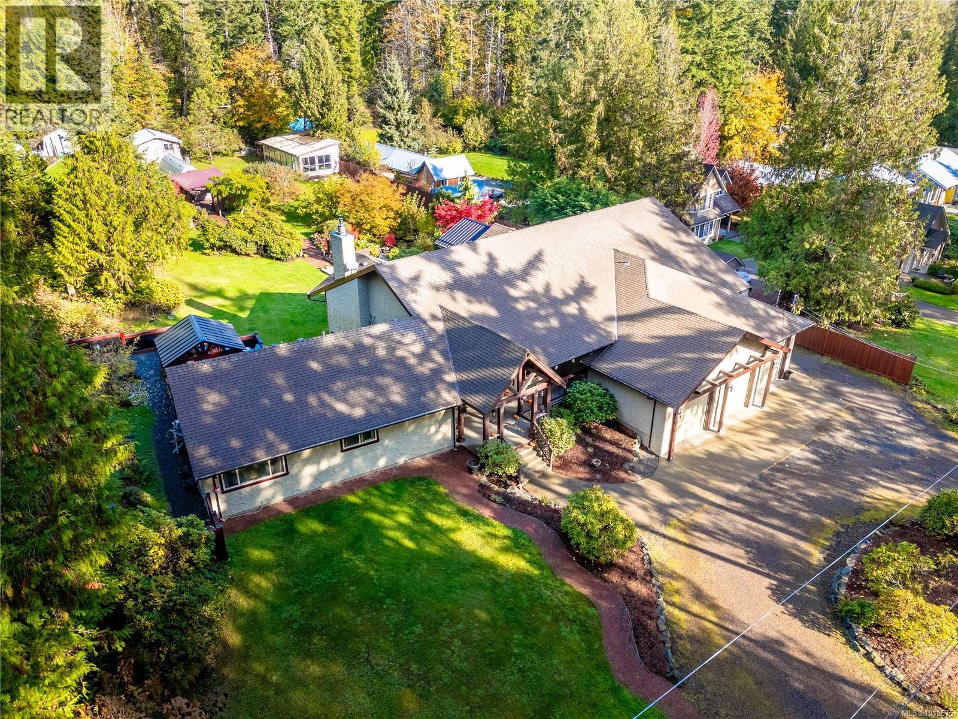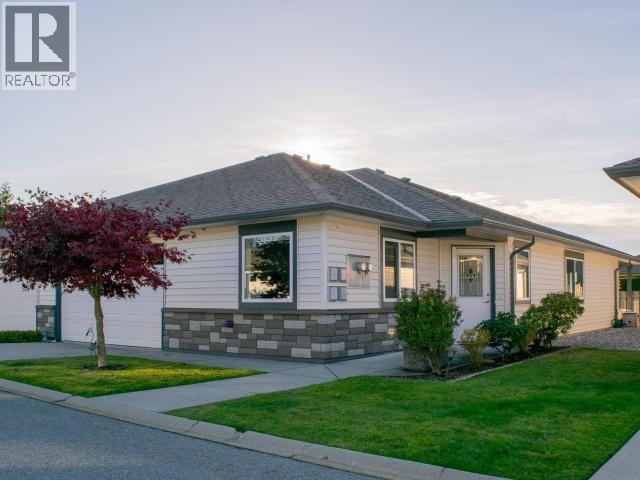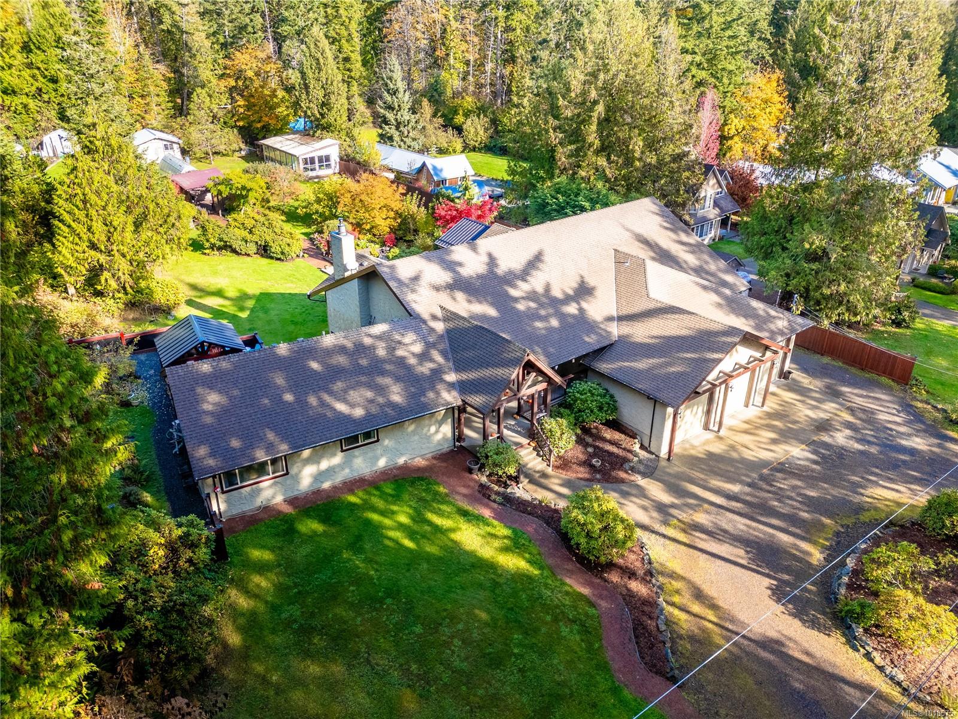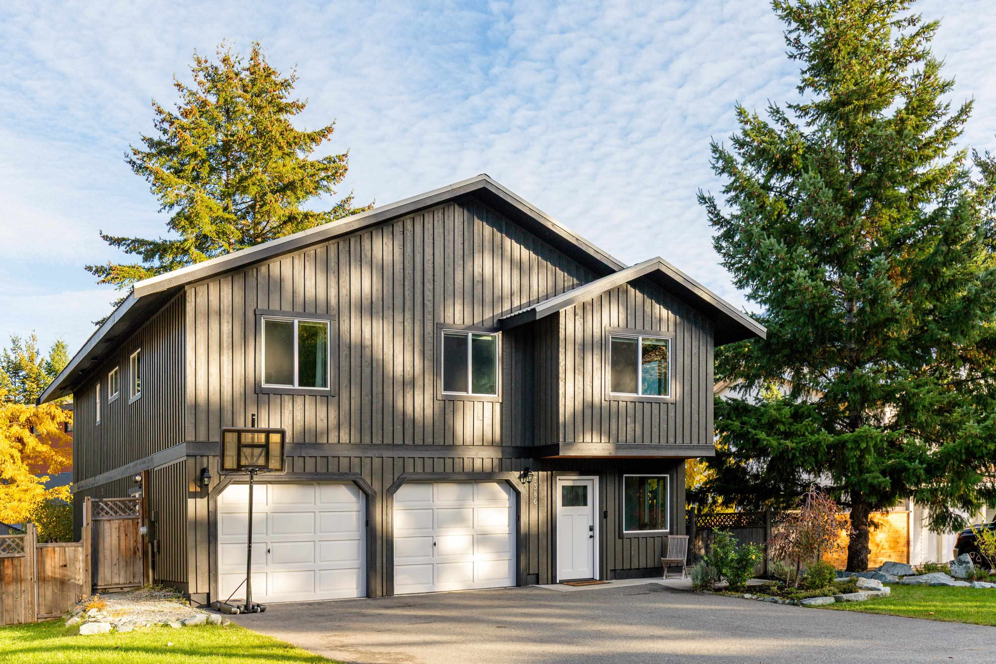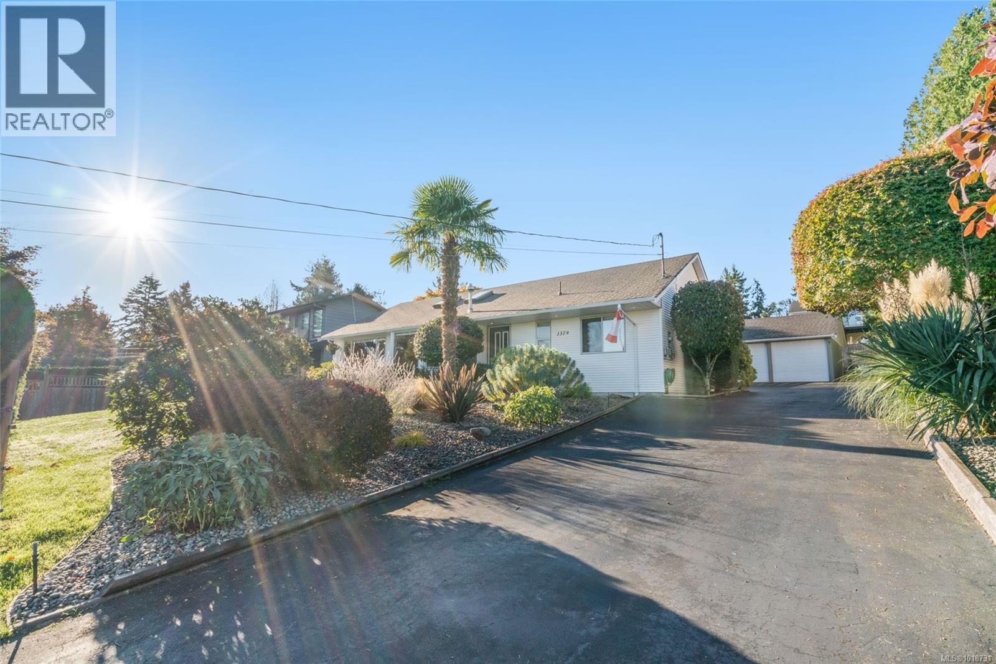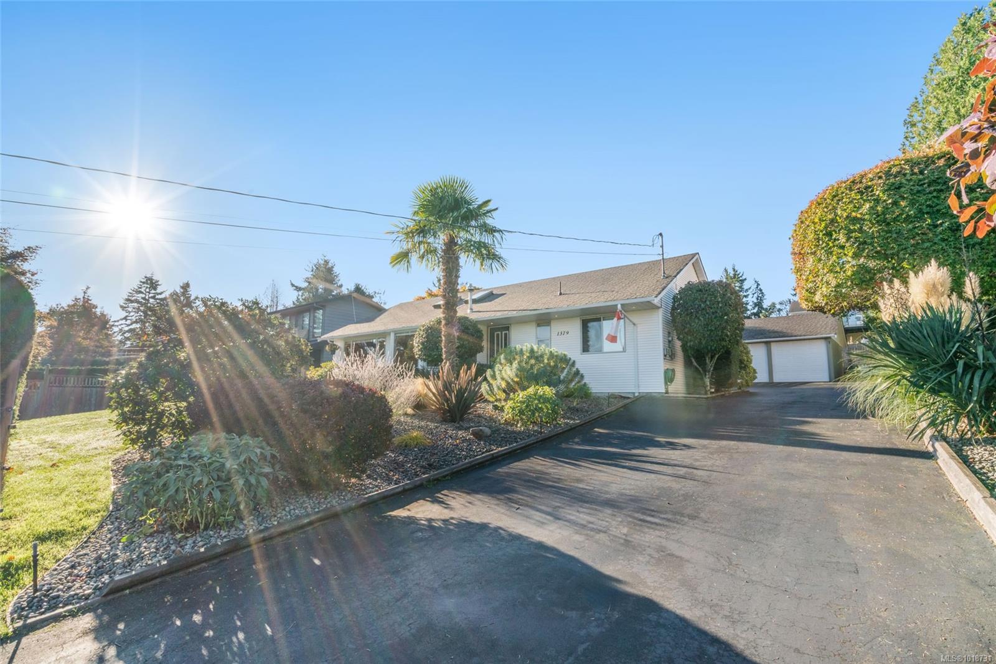Select your Favourite features
- Houseful
- BC
- Garden Bay
- V0N
- 4253 Packalen Blvd
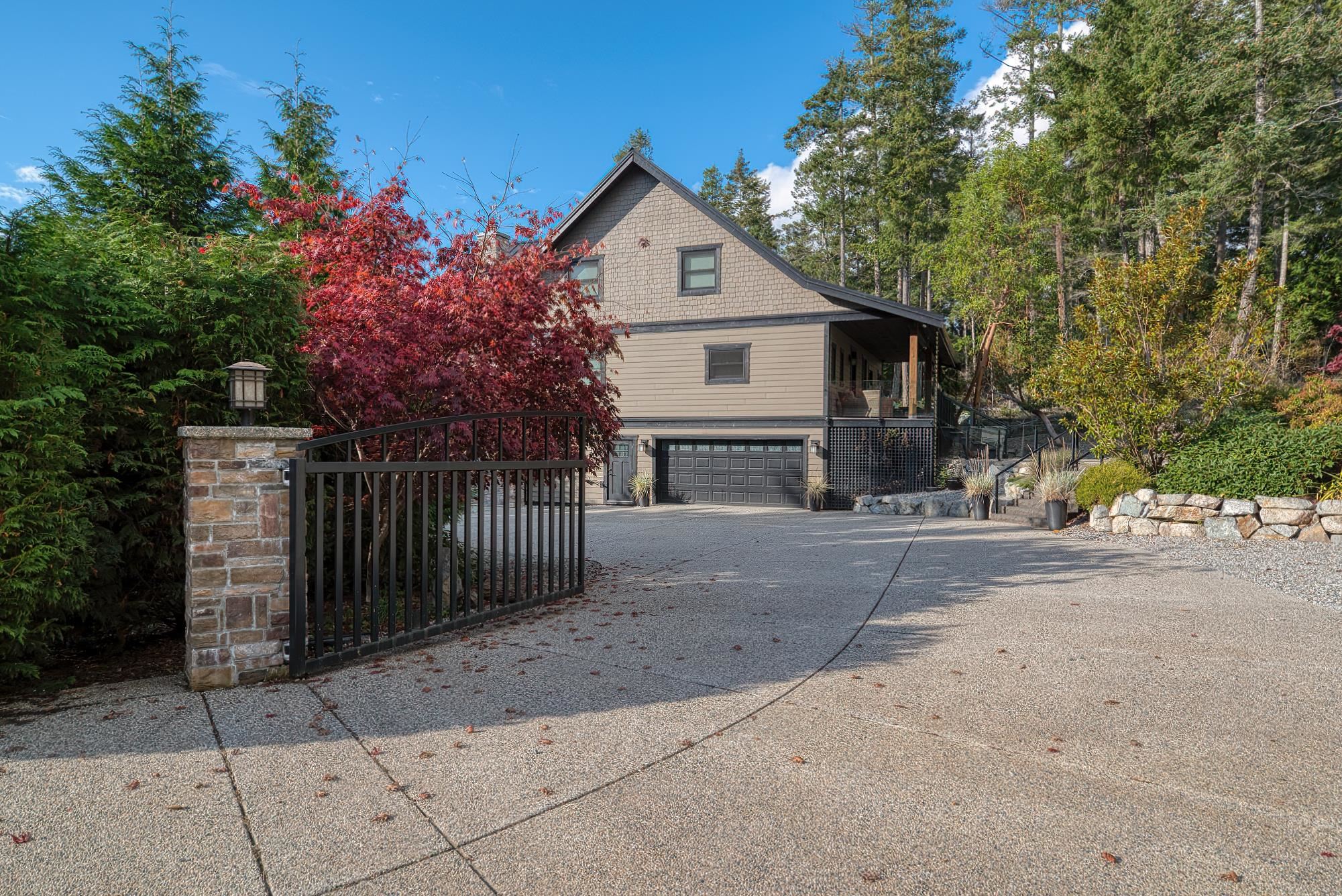
4253 Packalen Blvd
For Sale
256 Days
$1,499,000 $104K
$1,395,000
5 beds
4 baths
3,989 Sqft
4253 Packalen Blvd
For Sale
256 Days
$1,499,000 $104K
$1,395,000
5 beds
4 baths
3,989 Sqft
Highlights
Description
- Home value ($/Sqft)$350/Sqft
- Time on Houseful
- Property typeResidential
- Year built2017
- Mortgage payment
Located in Garden Bay's prestigious Daniel Point on the Sunshine Coast, this custom-built home on 3/4 of an acre offers incredible value, ocean views & privacy, backing onto a park. Enjoy main-floor living with an elegant master suite featuring a gas fireplace, soaker tub, walk-in shower, double sinks & heated floors. The open-concept design boasts a gourmet kitchen, hardwood floors, a 3-sided gas fireplace, & two heated/covered decks. Upstairs includes 4 bedrooms, washroom and family room. The lower level, with polished concrete floors & in-floor heating, features a kitchenette, entertainment area, Murphy bed & heated patio- easily converted to an in-law suite. Outside, relax in landscaped gardens with a hot tub, fire pit, shed & Victorian-style greenhouse. A rare find- Don't miss it!
MLS®#R2956274 updated 2 months ago.
Houseful checked MLS® for data 2 months ago.
Home overview
Amenities / Utilities
- Heat source Electric, heat pump, wood
- Sewer/ septic Community, sanitary sewer
Exterior
- Construction materials
- Foundation
- Roof
- # parking spaces 6
- Parking desc
Interior
- # full baths 3
- # half baths 1
- # total bathrooms 4.0
- # of above grade bedrooms
- Appliances Washer/dryer, dishwasher, refrigerator, stove, oven, range top
Location
- Area Bc
- Subdivision
- View Yes
- Water source Public
- Zoning description R1a
Lot/ Land Details
- Lot dimensions 33691.0
Overview
- Lot size (acres) 0.77
- Basement information None
- Building size 3989.0
- Mls® # R2956274
- Property sub type Single family residence
- Status Active
- Virtual tour
- Tax year 2024
Rooms Information
metric
- Family room 7.087m X 7.823m
- Other 3.988m X 3.988m
- Bedroom 3.962m X 4.14m
- Bedroom 3.556m X 5.385m
Level: Above - Family room 4.445m X 7.188m
Level: Above - Bedroom 3.302m X 5.918m
Level: Above - Bedroom 3.683m X 4.597m
Level: Above - Walk-in closet 2.565m X 2.616m
Level: Main - Primary bedroom 3.988m X 4.928m
Level: Main - Laundry 1.956m X 2.007m
Level: Main - Dining room 4.902m X 6.096m
Level: Main - Kitchen 5.969m X 7.036m
Level: Main - Living room 3.353m X 3.658m
Level: Main - Foyer 1.549m X 1.753m
Level: Main
SOA_HOUSEKEEPING_ATTRS
- Listing type identifier Idx

Lock your rate with RBC pre-approval
Mortgage rate is for illustrative purposes only. Please check RBC.com/mortgages for the current mortgage rates
$-3,720
/ Month25 Years fixed, 20% down payment, % interest
$
$
$
%
$
%

Schedule a viewing
No obligation or purchase necessary, cancel at any time

