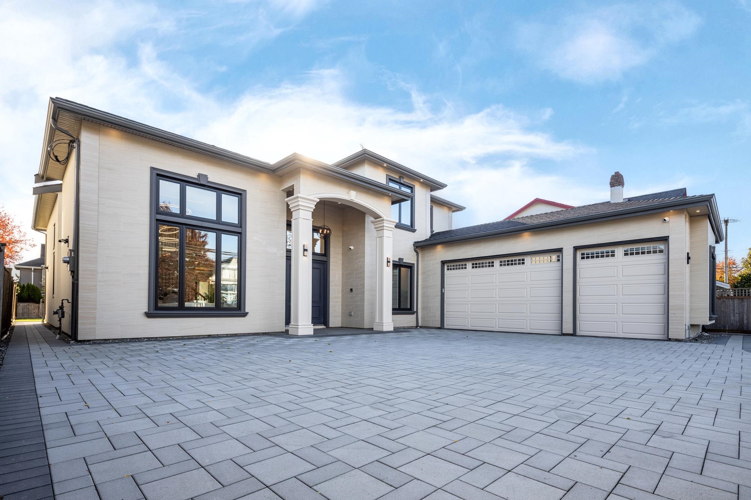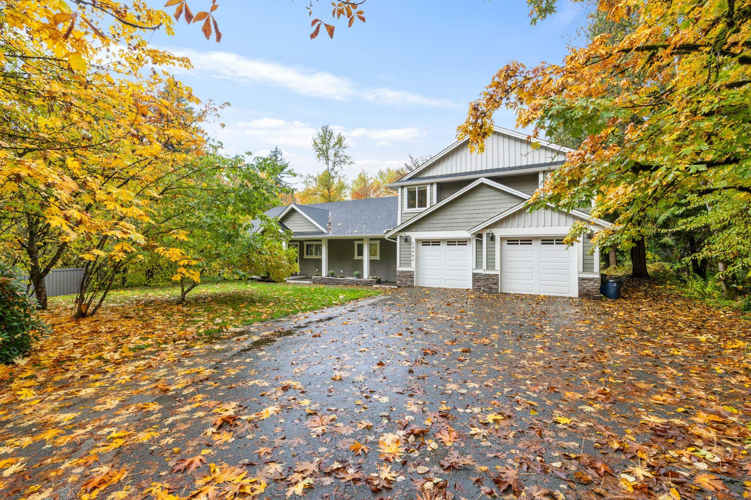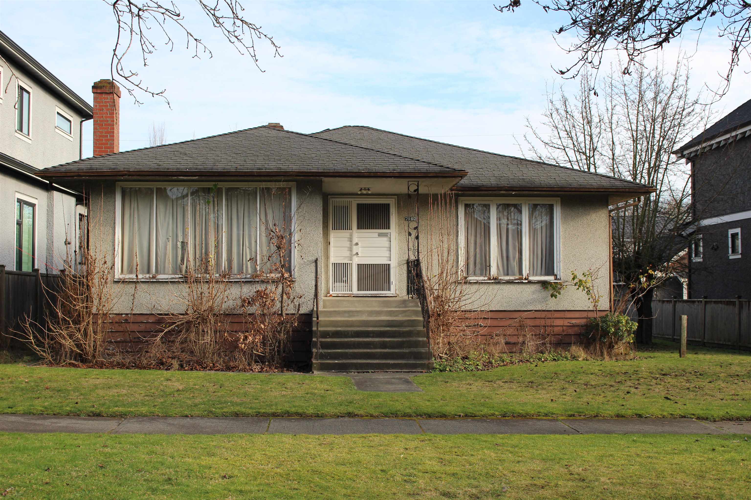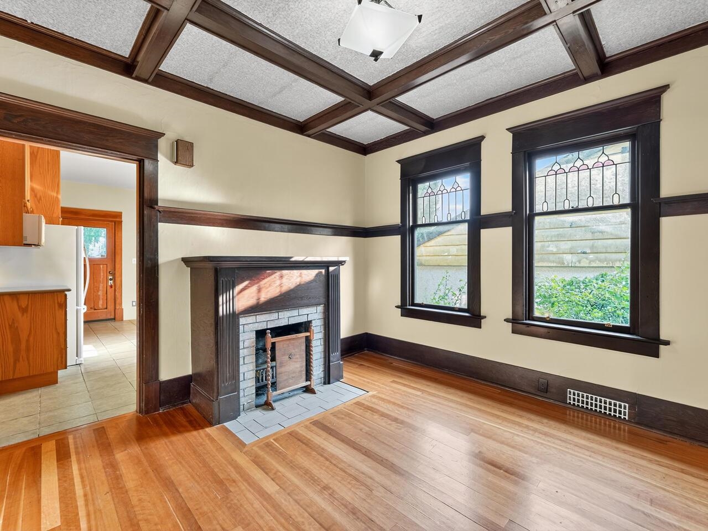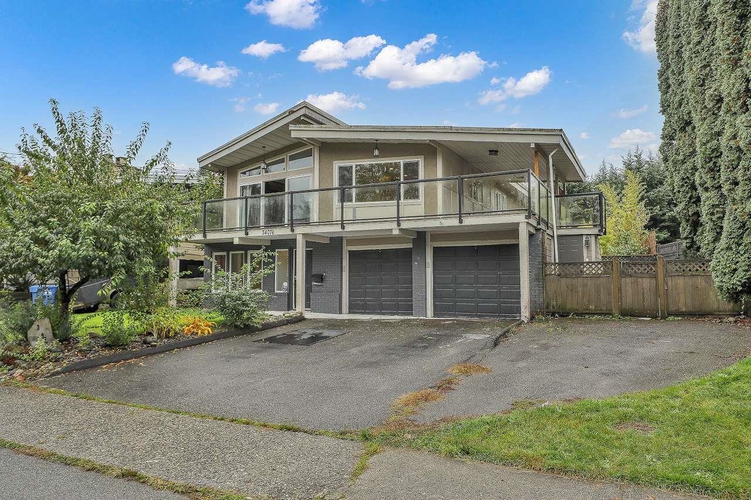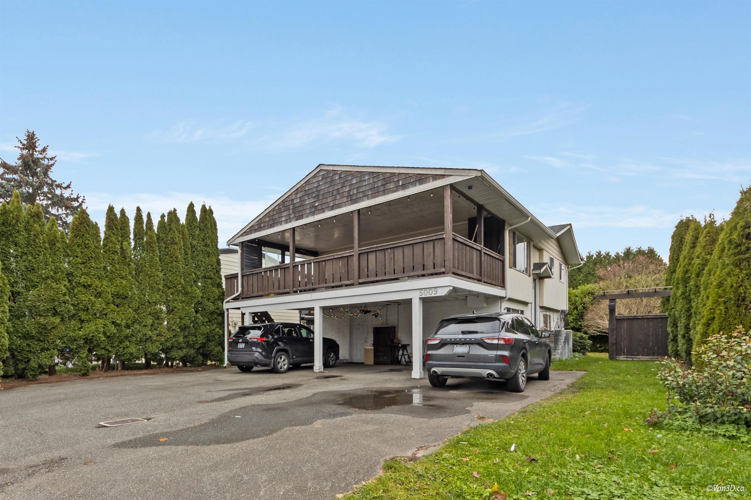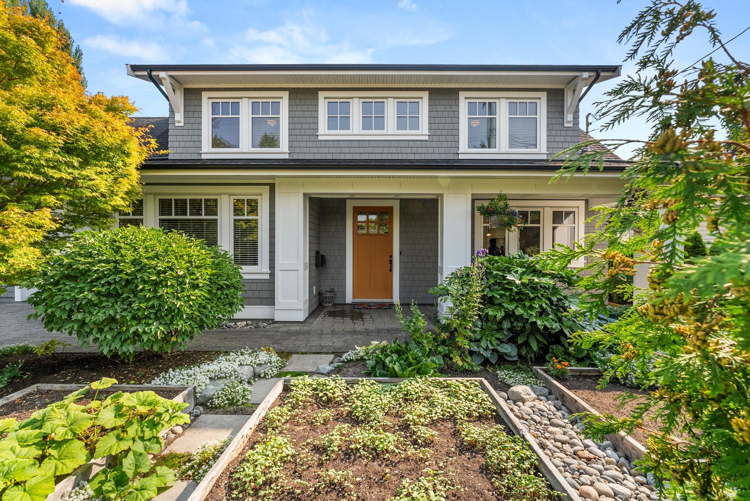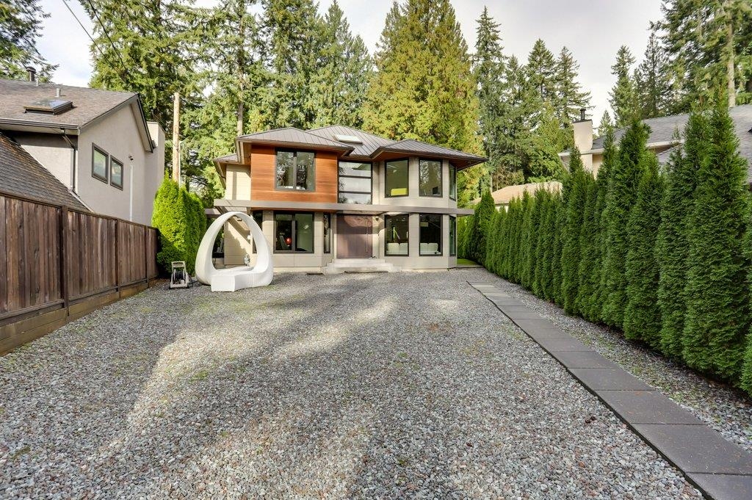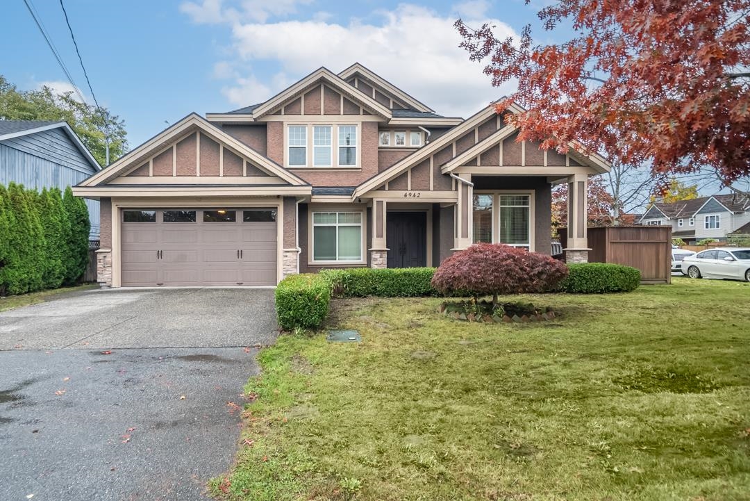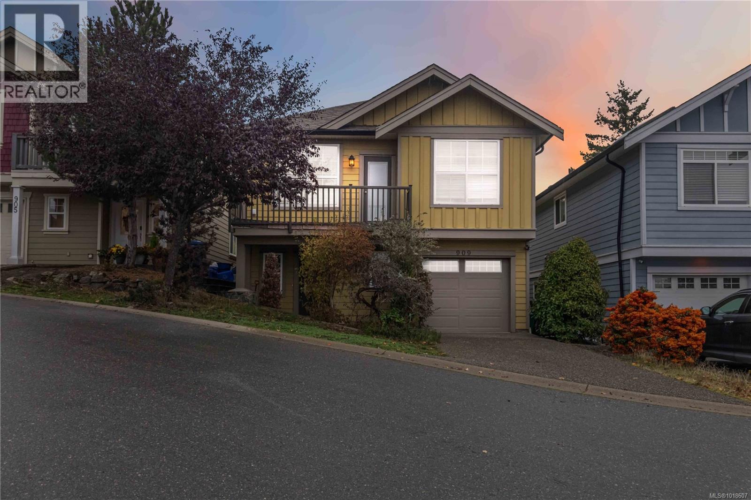Select your Favourite features
- Houseful
- BC
- Garden Bay
- V0N
- 4546 Sinclair Bay Rd
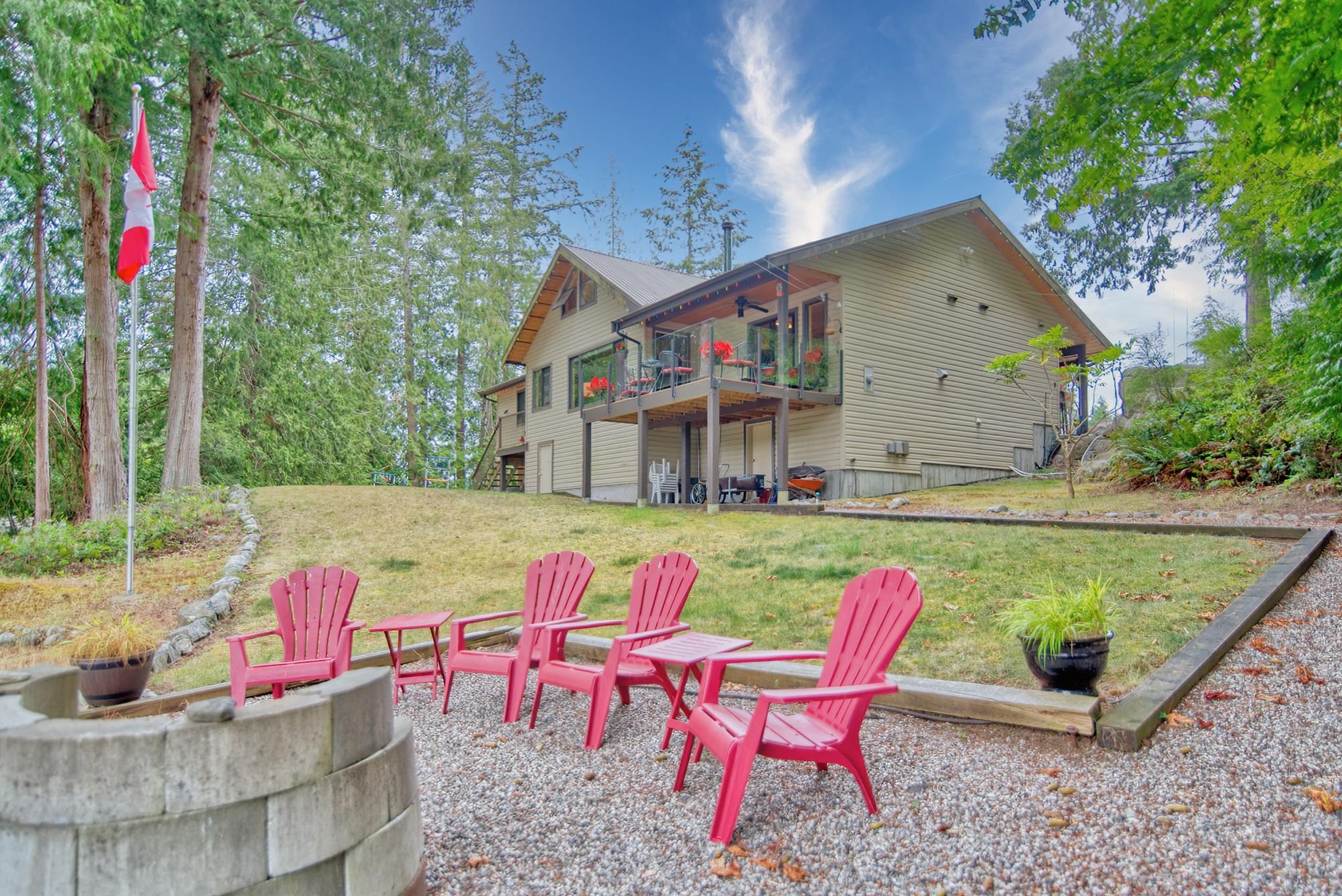
Highlights
Description
- Home value ($/Sqft)$610/Sqft
- Time on Houseful
- Property typeResidential
- CommunityShopping Nearby
- Year built1964
- Mortgage payment
Almost Lakefront! A private oasis on a 0.7-acre corner lot overlooking tranquil Hotel Lake, this custom home exudes rustic charm with natural wood interiors, exposed beams, and a stunning rock fireplace. The primary bedroom features a newly renovated ensuite with heated floors and opens to the backyard hot tub and pool, while the front offers a balcony with glass railings and unobstructed lake views. The property includes a large workshop with upper-level bonus space, a natural granite water feature, and two driveways—one to the shop and one to the home’s carport. Additional highlights: generator & panel, 40-amp EV charging outlet, and extra materials and fixtures for future renovations. A fantastic package!
MLS®#R2982121 updated 3 months ago.
Houseful checked MLS® for data 3 months ago.
Home overview
Amenities / Utilities
- Heat source Electric
- Sewer/ septic Septic tank
Exterior
- Construction materials
- Foundation
- Roof
- # parking spaces 5
- Parking desc
Interior
- # full baths 2
- # total bathrooms 2.0
- # of above grade bedrooms
- Appliances Washer/dryer, dishwasher, refrigerator, stove, microwave
Location
- Community Shopping nearby
- Area Bc
- View Yes
- Water source Public
- Zoning description Ru5
Lot/ Land Details
- Lot dimensions 30492.0
Overview
- Lot size (acres) 0.7
- Basement information Crawl space
- Building size 1967.0
- Mls® # R2982121
- Property sub type Single family residence
- Status Active
- Tax year 2024
Rooms Information
metric
- Bedroom 5.029m X 4.674m
Level: Above - Bedroom 5.029m X 5.563m
Level: Above - Family room 6.248m X 4.547m
Level: Main - Living room 6.579m X 4.75m
Level: Main - Office 3.962m X 2.794m
Level: Main - Walk-in closet 2.718m X 2.21m
Level: Main - Dining room 3.734m X 2.997m
Level: Main - Kitchen 3.734m X 3.81m
Level: Main - Primary bedroom 4.115m X 3.988m
Level: Main
SOA_HOUSEKEEPING_ATTRS
- Listing type identifier Idx

Lock your rate with RBC pre-approval
Mortgage rate is for illustrative purposes only. Please check RBC.com/mortgages for the current mortgage rates
$-3,201
/ Month25 Years fixed, 20% down payment, % interest
$
$
$
%
$
%

Schedule a viewing
No obligation or purchase necessary, cancel at any time

