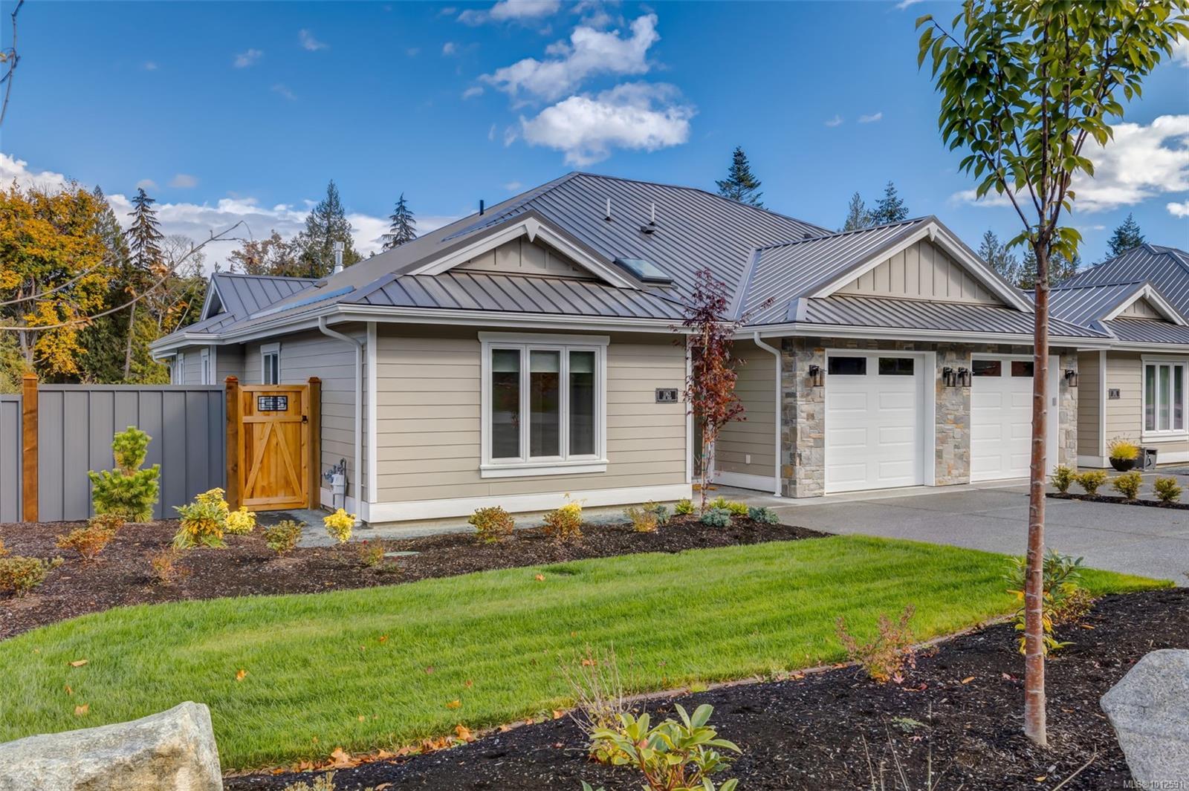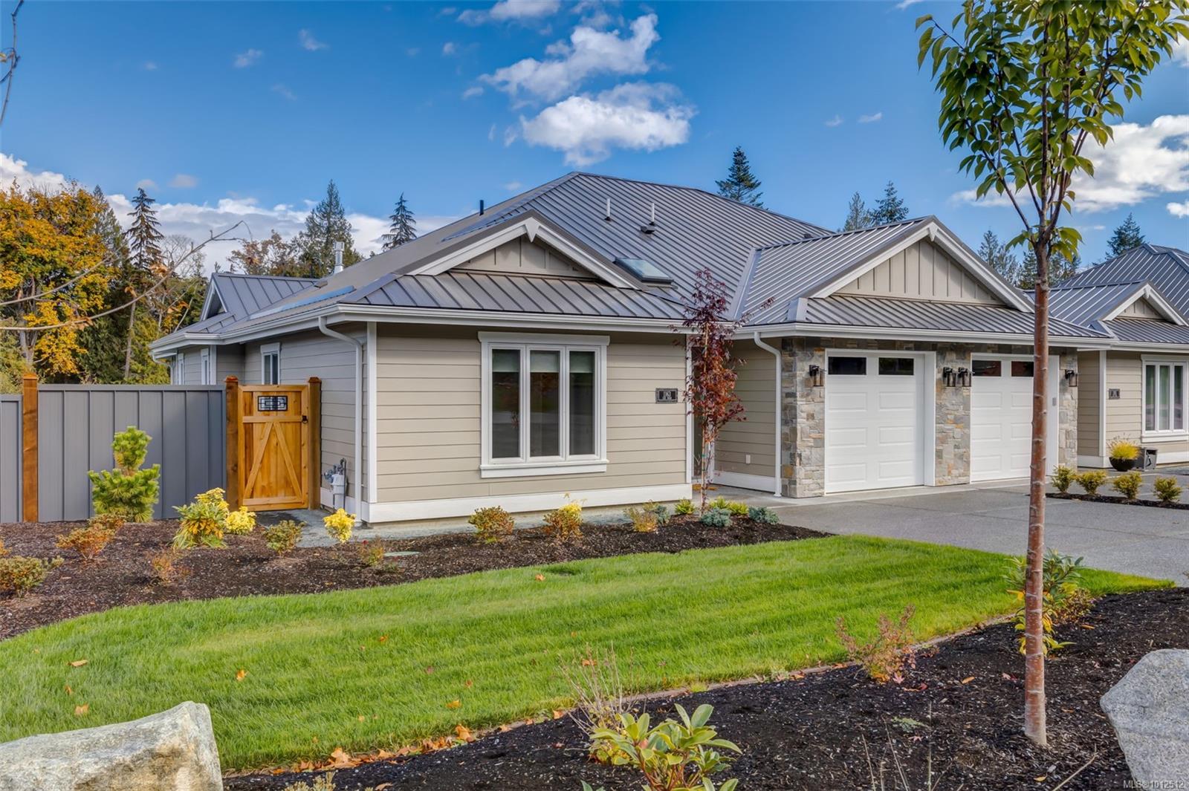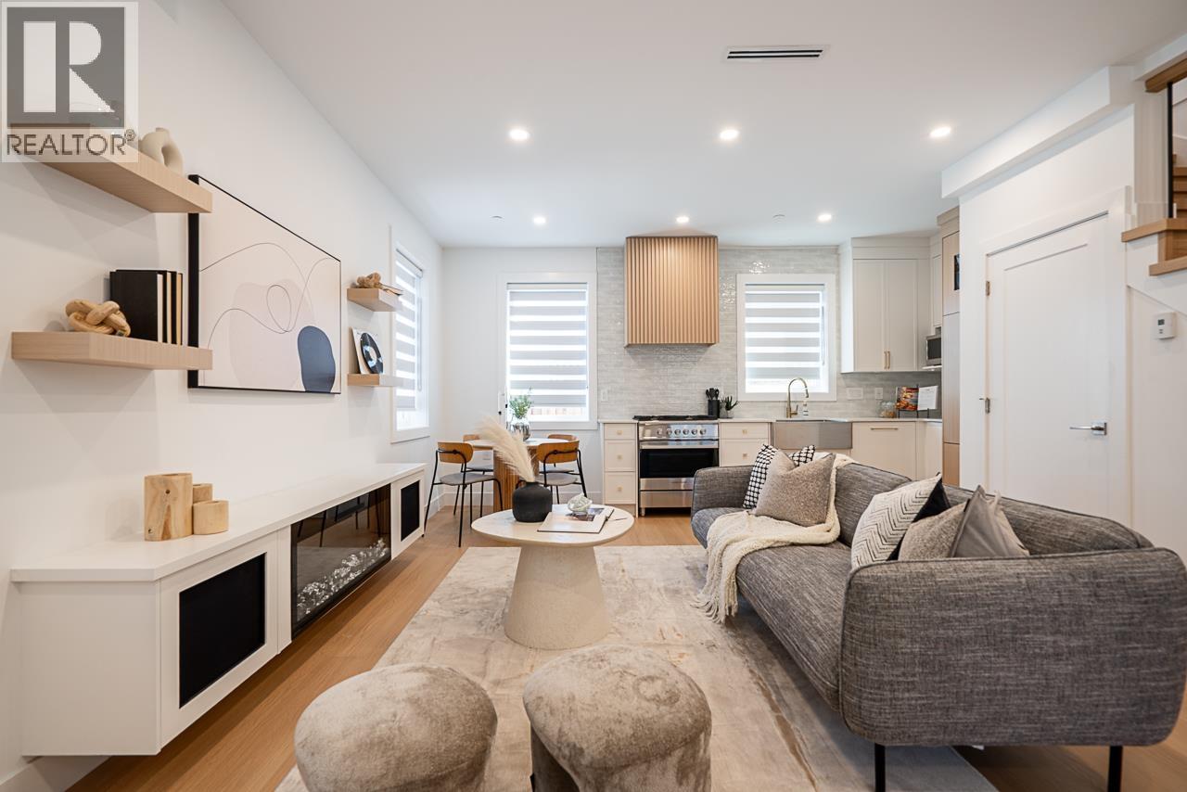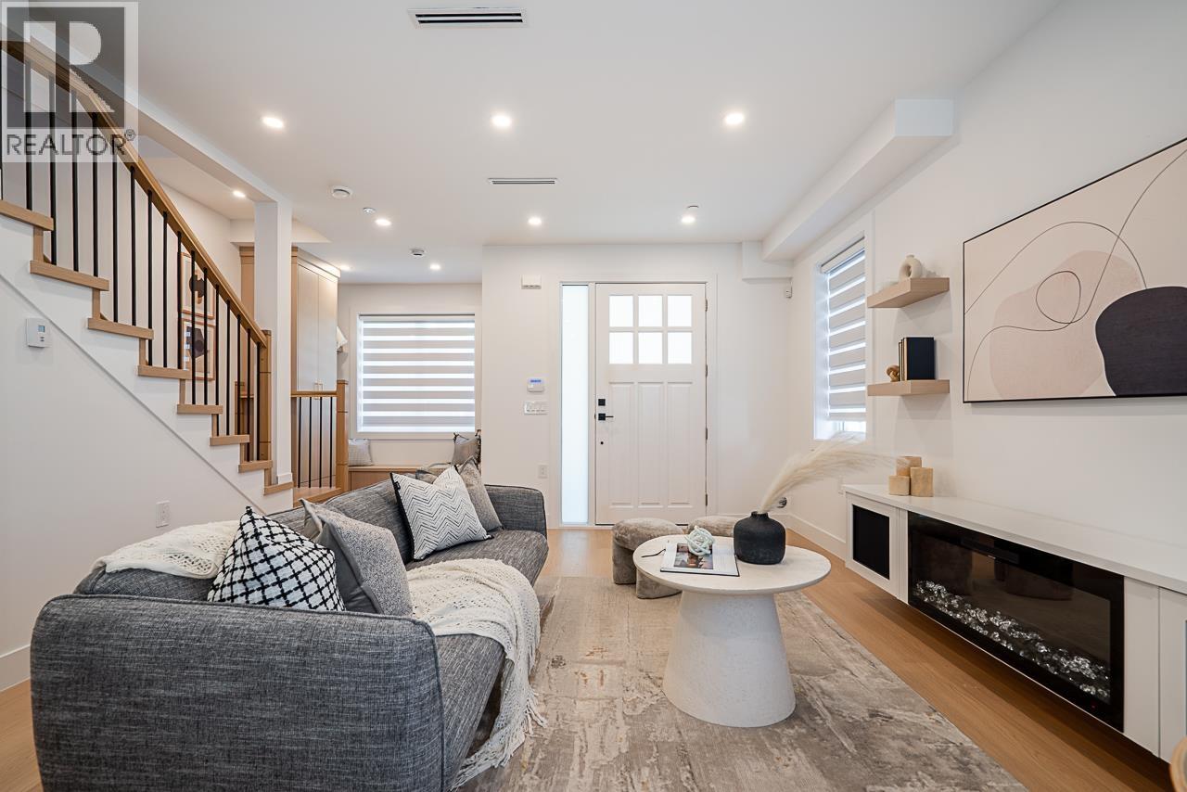Select your Favourite features
- Houseful
- BC
- Garden Bay
- V0N
- 4906 Sinclair Bay Rd
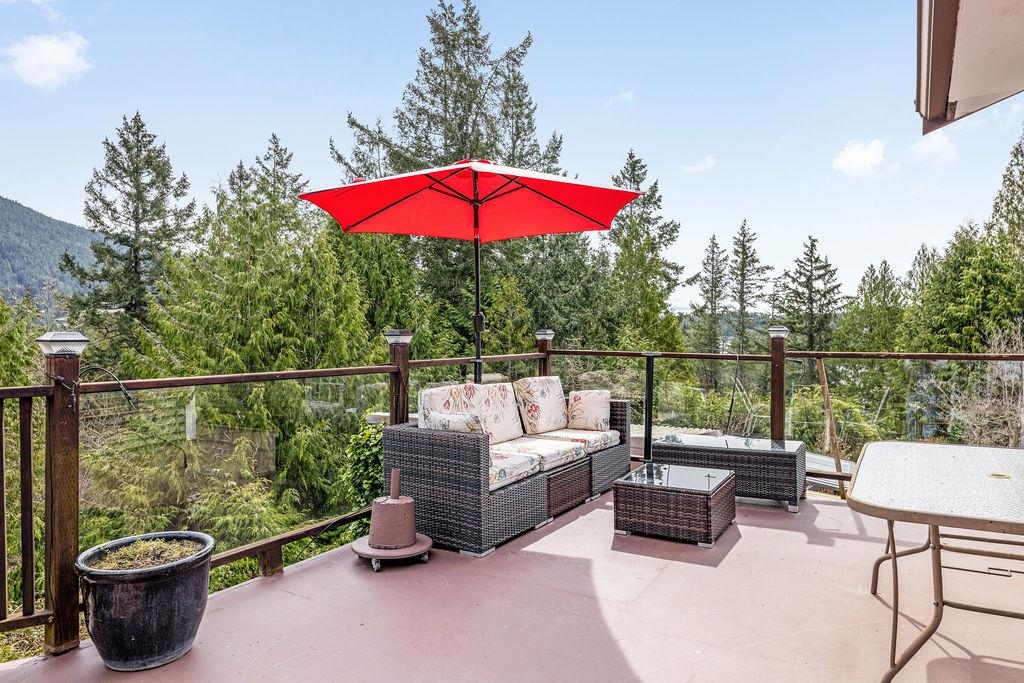
4906 Sinclair Bay Rd
For Sale
157 Days
$849,900 $21K
$829,000
4 beds
4 baths
2,179 Sqft
4906 Sinclair Bay Rd
For Sale
157 Days
$849,900 $21K
$829,000
4 beds
4 baths
2,179 Sqft
Highlights
Description
- Home value ($/Sqft)$380/Sqft
- Time on Houseful
- Property typeResidential
- CommunityShopping Nearby
- Year built1997
- Mortgage payment
1st time on the market ! Welcome to "Casa Colibri" Home of the humming bird. An absolute gardeners paradise on a private sunny south west filtered ocean view on 0.89 acre. Unique 4 bed, 3.5 baths with 2 master bedrooms both with en-suites. Plus separate garden suite for guests. Features include vaulted ceilings, 2 fireplaces, quality finishing's throughout. There's a green house, private hot tub a sun deck that takes in the beautiful abundance of fruit trees, grape arbors, fragranced bushes, raised veggie gardens with irrigation & a rain collection system plus a pond with oriental features all within a fully fenced yard. A short walk to lakes, Garden Bay Provincial Park, John Henrys Marina & Royal Vancouver Yacht Club. This is a must see to fully appreciate ! Book your showing today !
MLS®#R2984331 updated 4 weeks ago.
Houseful checked MLS® for data 4 weeks ago.
Home overview
Amenities / Utilities
- Heat source Baseboard, electric, wood
- Sewer/ septic Septic tank
Exterior
- Construction materials
- Foundation
- Roof
- # parking spaces 3
- Parking desc
Interior
- # full baths 3
- # half baths 1
- # total bathrooms 4.0
- # of above grade bedrooms
- Appliances Washer/dryer, dishwasher, refrigerator, stove, microwave
Location
- Community Shopping nearby
- Area Bc
- Subdivision
- View Yes
- Water source Public
- Zoning description R-2
Lot/ Land Details
- Lot dimensions 38768.0
Overview
- Lot size (acres) 0.89
- Basement information Finished, partially finished
- Building size 2179.0
- Mls® # R2984331
- Property sub type Single family residence
- Status Active
- Virtual tour
- Tax year 2024
Rooms Information
metric
- Other 1.549m X 2.997m
- Den 2.743m X 4.089m
- Storage 1.575m X 3.073m
- Workshop 3.556m X 3.658m
- Bedroom 3.15m X 5.359m
Level: Above - Walk-in closet 1.829m X 2.438m
Level: Above - Primary bedroom 5.385m X 5.969m
Level: Above - Foyer 2.972m X 5.359m
Level: Main - Bedroom 2.769m X 3.581m
Level: Main - Dining room 2.311m X 5.461m
Level: Main - Laundry 1.219m X 2.134m
Level: Main - Primary bedroom 2.769m X 3.607m
Level: Main - Kitchen 3.658m X 5.41m
Level: Main - Living room 3.531m X 7.214m
Level: Main
SOA_HOUSEKEEPING_ATTRS
- Listing type identifier Idx

Lock your rate with RBC pre-approval
Mortgage rate is for illustrative purposes only. Please check RBC.com/mortgages for the current mortgage rates
$-2,211
/ Month25 Years fixed, 20% down payment, % interest
$
$
$
%
$
%

Schedule a viewing
No obligation or purchase necessary, cancel at any time





