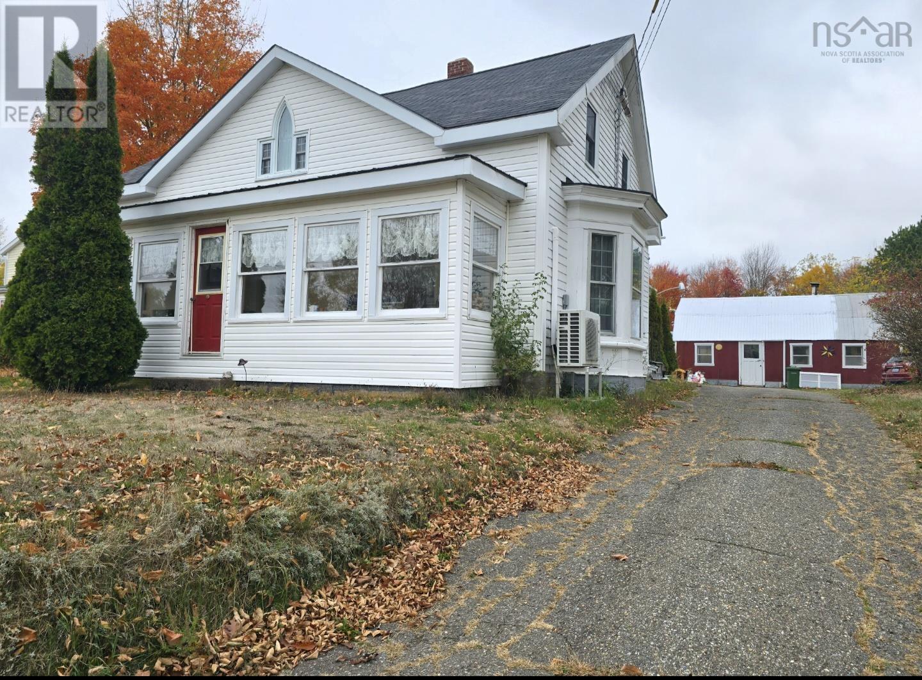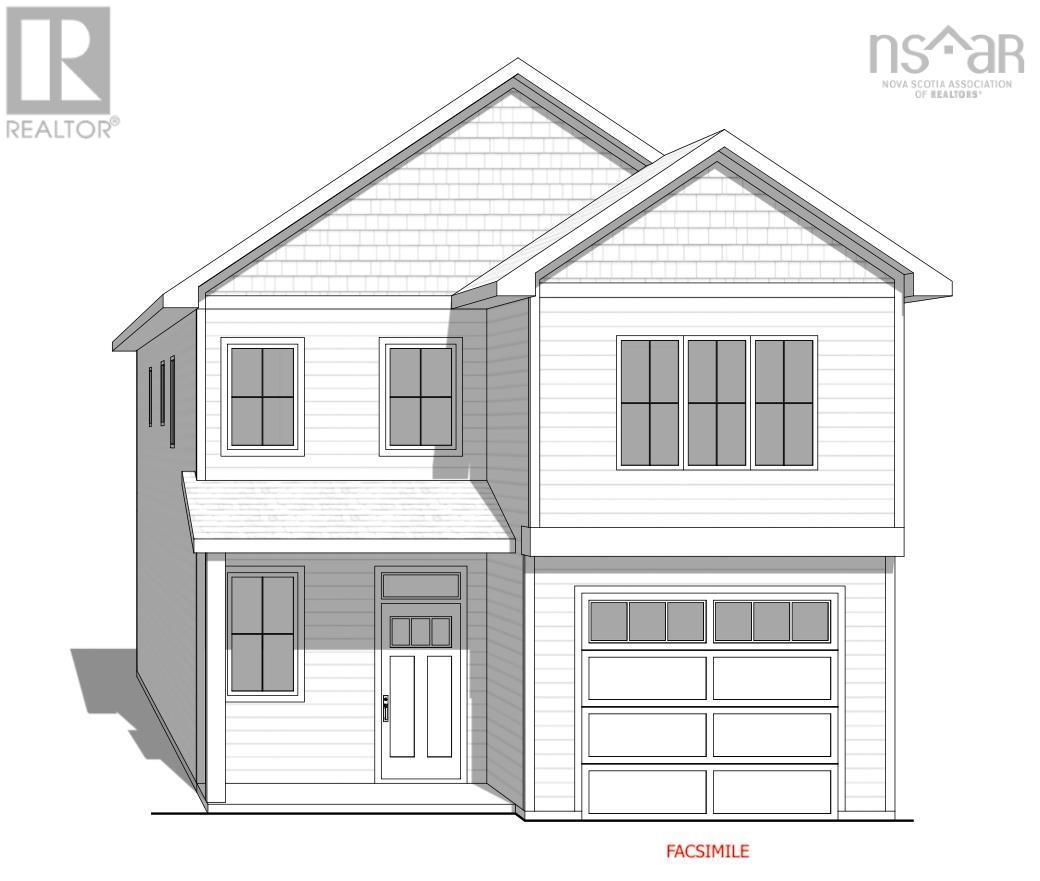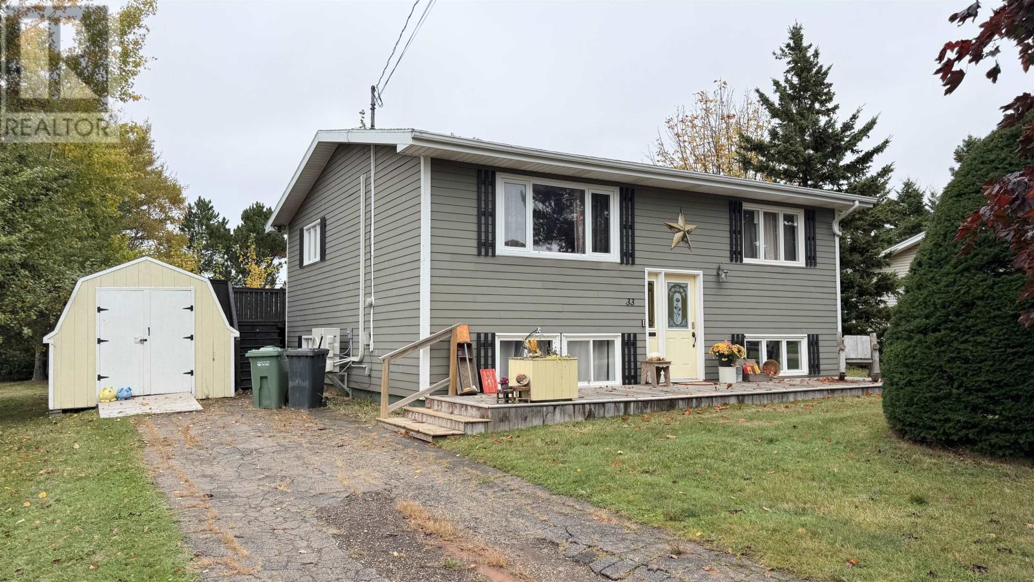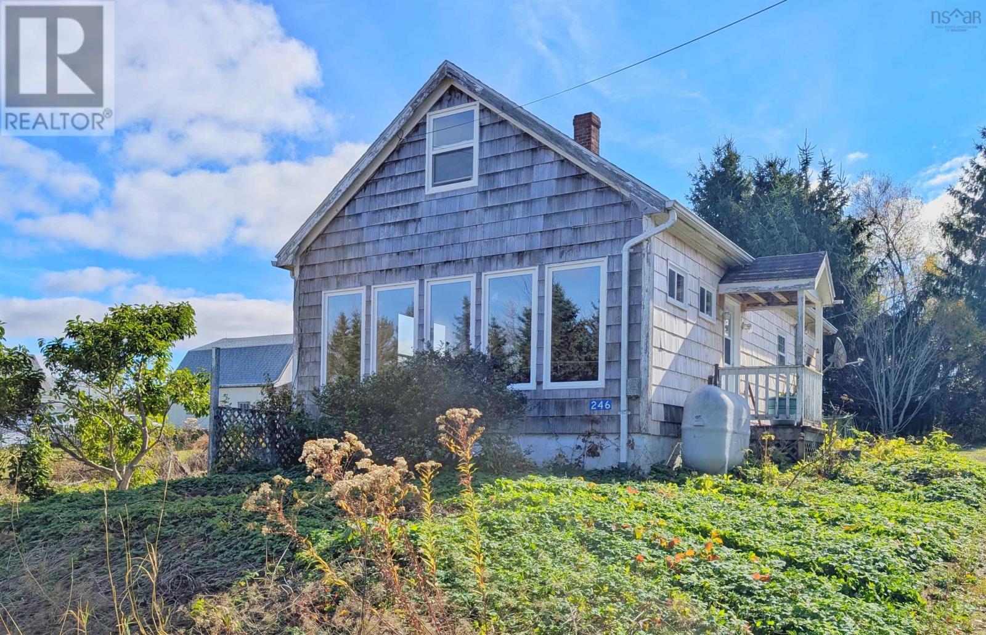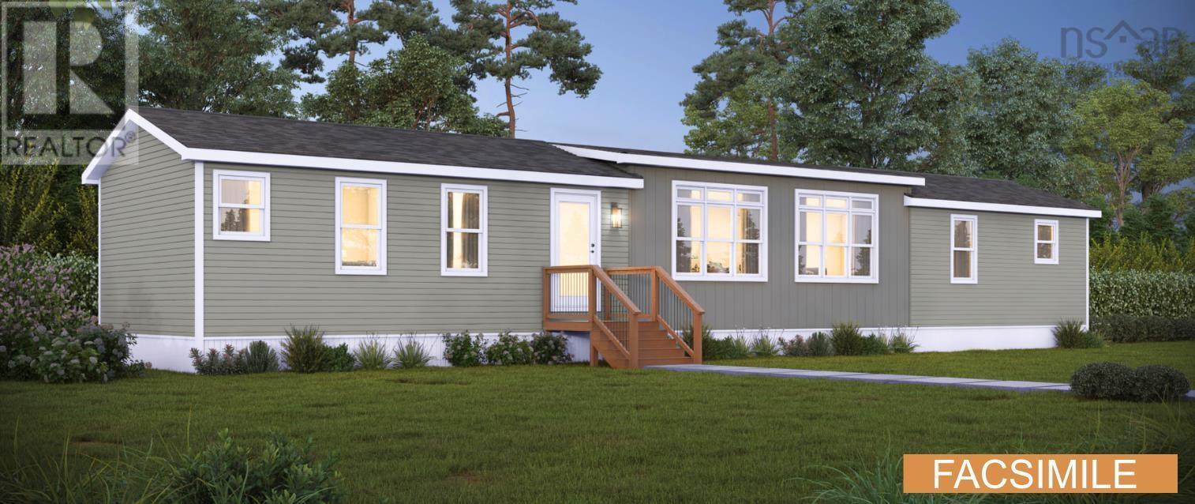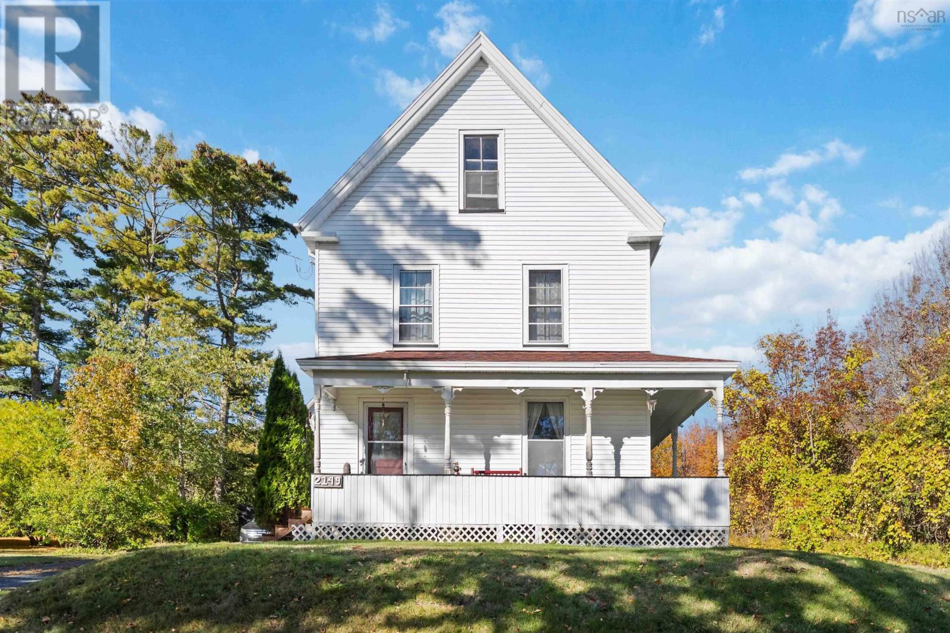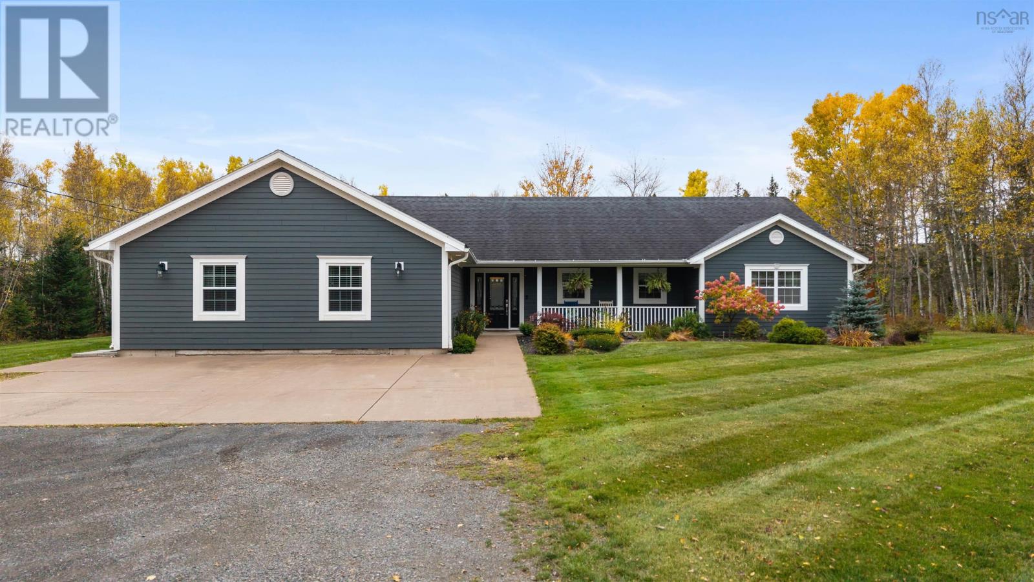- Houseful
- NS
- Garlands Crossing
- B0N
- 10 Elizabeth Ave
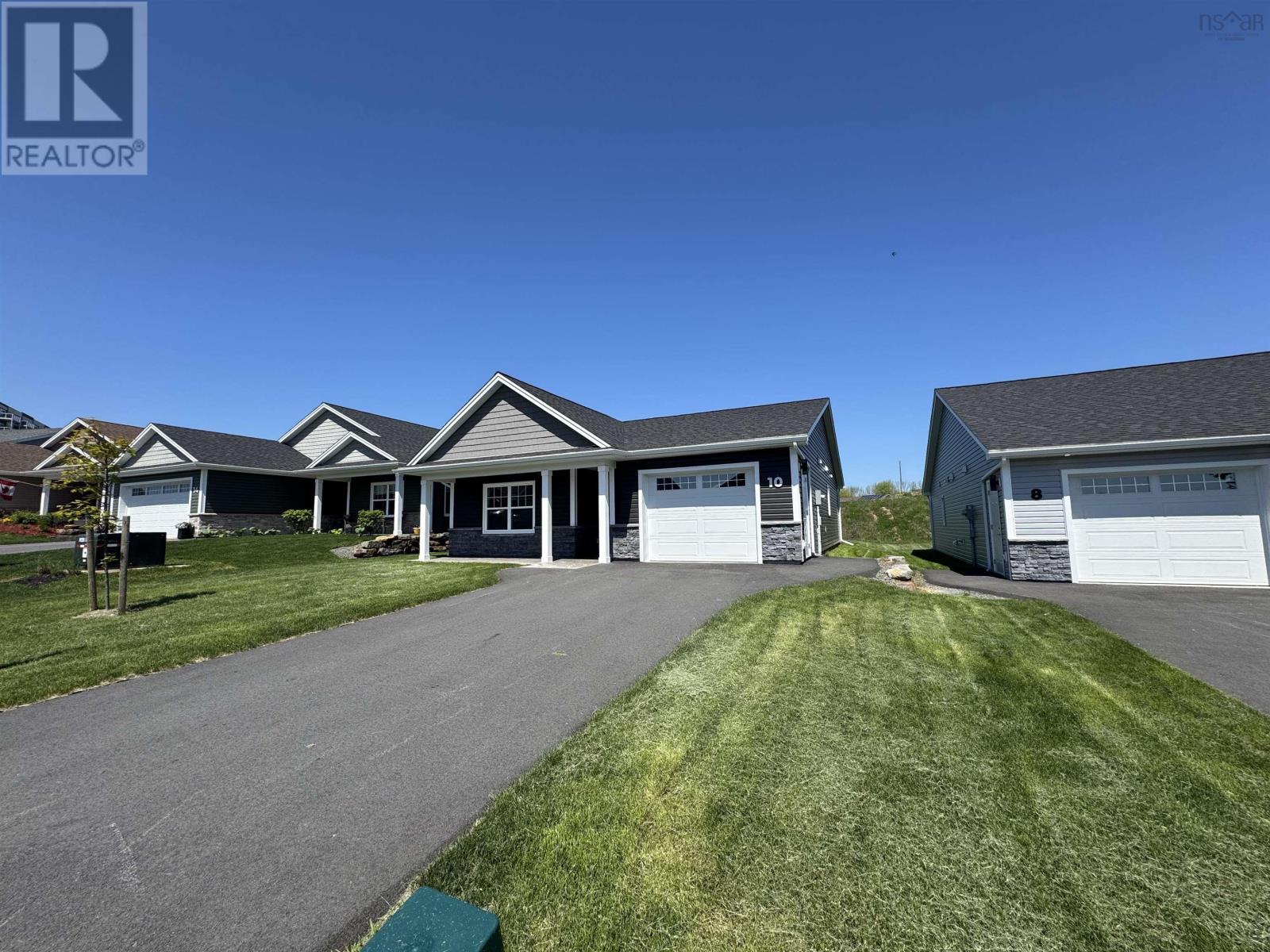
Highlights
Description
- Home value ($/Sqft)$475/Sqft
- Time on Houseful49 days
- Property typeSingle family
- Lot size7,205 Sqft
- Mortgage payment
The sweetest garden home in the collection. The Cortland is a beautiful 2 bedroom and 2 full bathroom that packs big home features into the sweetest most comfortable package. Youll be pleasantly surprised by the large kitchen that offers function and style. Big island with quartz countertops, with lots of cabinetry, thoughtfully positioned to maximize the space. A large pantry to ensure all your kitchen gadgets and appliances have an organized space to live. The primary bedroom is a delight with a beautiful ensuite with a walk-in shower and a must-see-to-believe walk-in closet. A full bathroom close to the second bedroom offers comfort for guests or entertaining. Heat pump to efficiently heat and cool all year round. A covered back deck offers functionality for summer enjoyment with a lovely nice-sized backyard. 8-year Lux home warranty included. Look no further, its time to enjoy the valley's most desirable retirement community. (id:63267)
Home overview
- Cooling Wall unit, heat pump
- Sewer/ septic Municipal sewage system
- # total stories 1
- Has garage (y/n) Yes
- # full baths 2
- # total bathrooms 2.0
- # of above grade bedrooms 2
- Flooring Vinyl plank
- Subdivision Garlands crossing
- Lot desc Landscaped
- Lot dimensions 0.1654
- Lot size (acres) 0.17
- Building size 1190
- Listing # 202522118
- Property sub type Single family residence
- Status Active
- Ensuite (# of pieces - 2-6) 6.2m X 7.4m
Level: Main - Bedroom 11.2m X 10m
Level: Main - Bathroom (# of pieces - 1-6) 7m X 8m
Level: Main - Great room 20.4m X 14.9m
Level: Main - Bedroom 12.4m X 14m
Level: Main - Kitchen 13.1m X 9m
Level: Main
- Listing source url Https://www.realtor.ca/real-estate/28799658/10-elizabeth-avenue-garlands-crossing-garlands-crossing
- Listing type identifier Idx

$-1,507
/ Month

