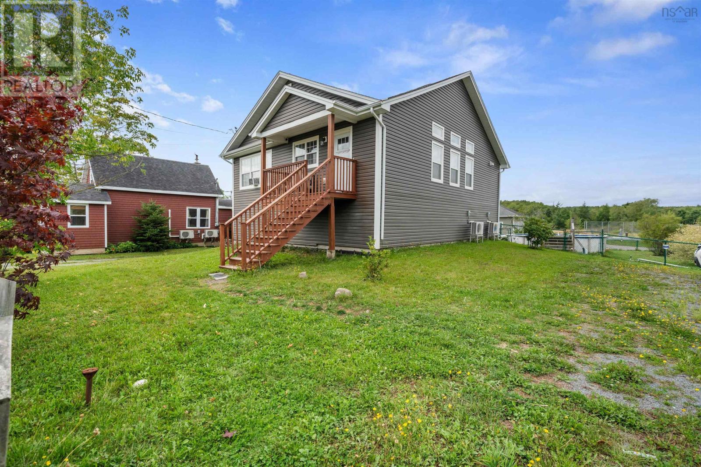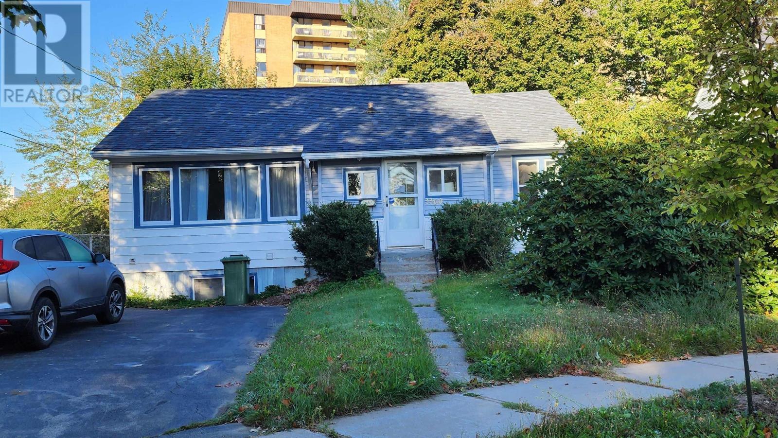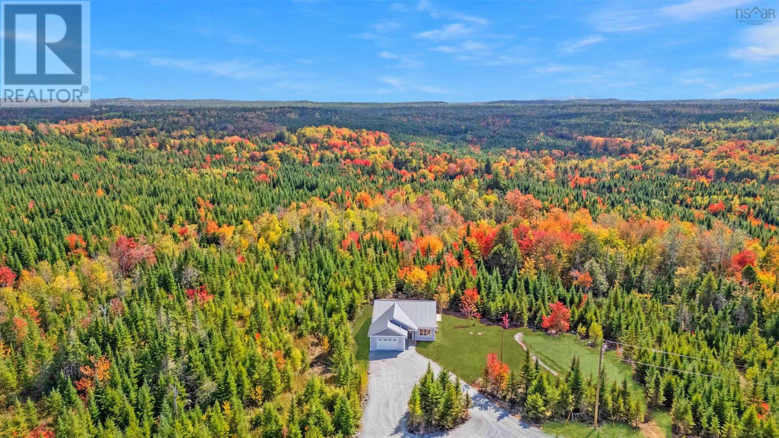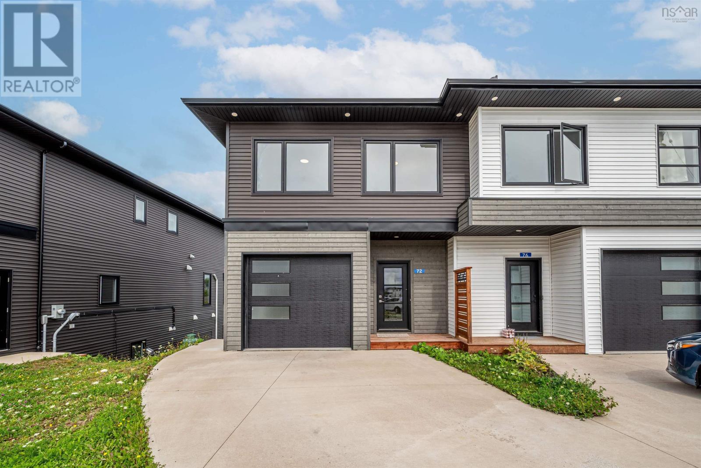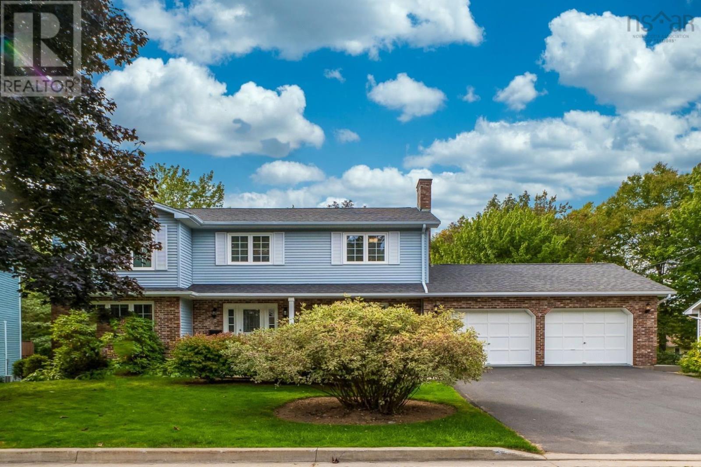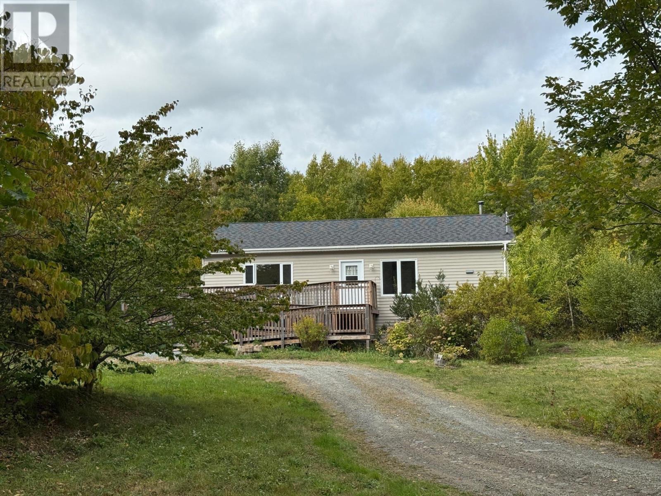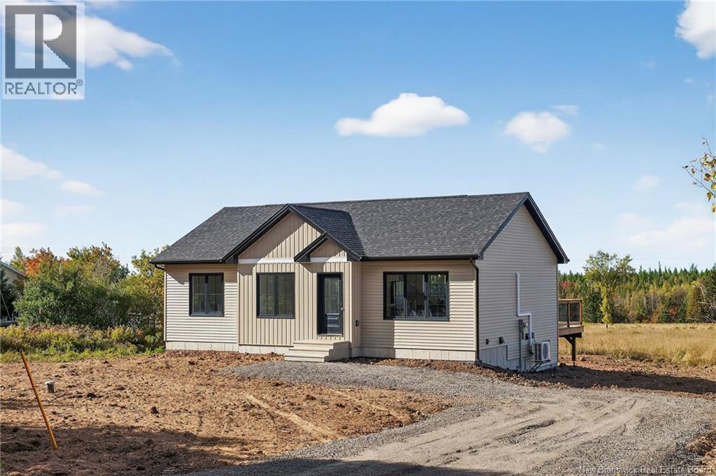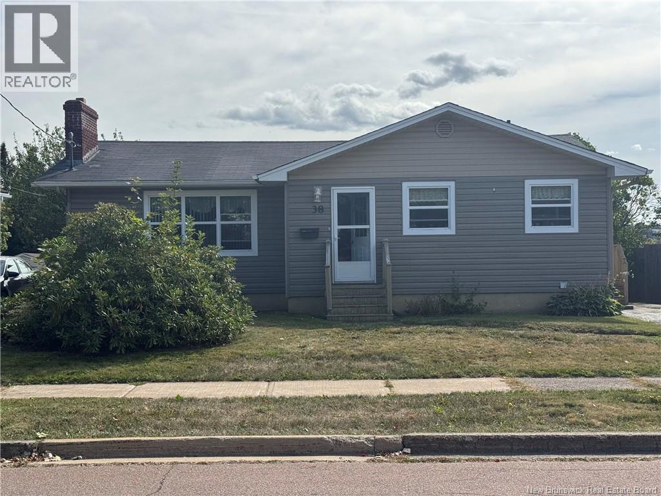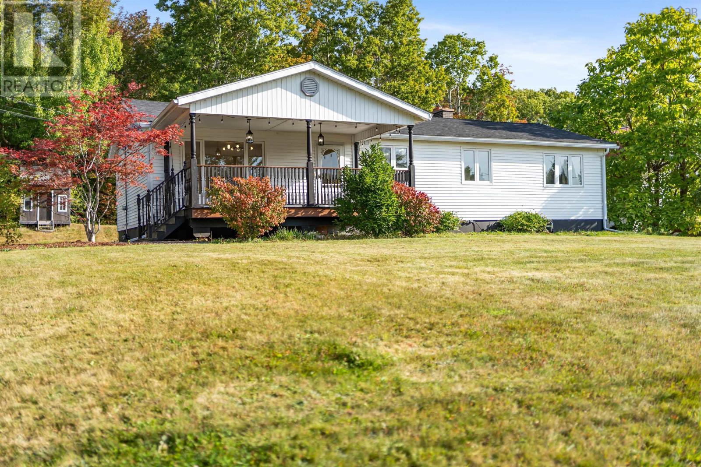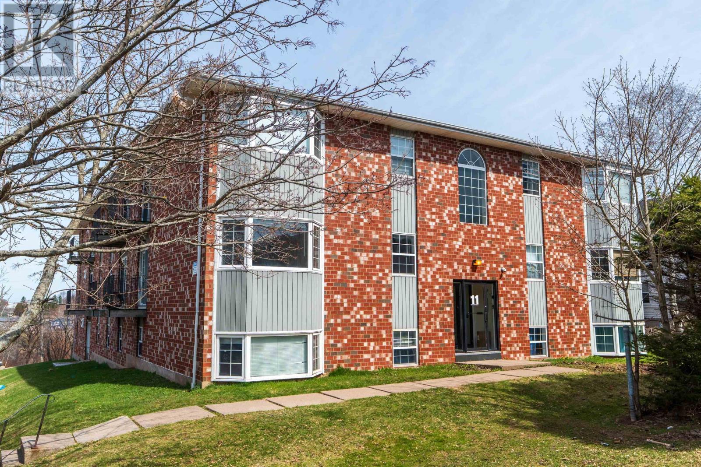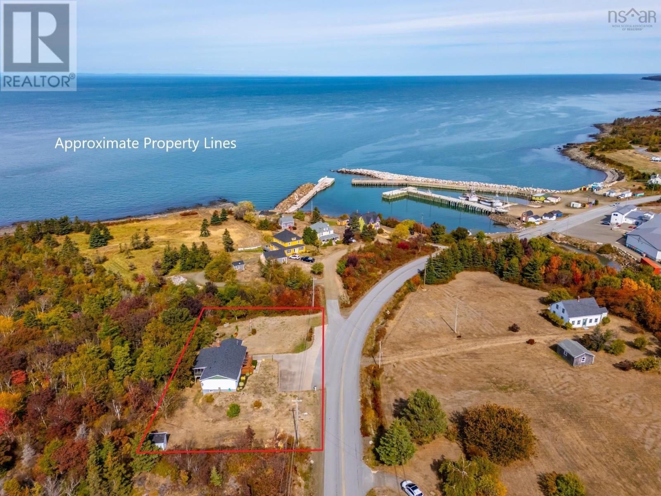- Houseful
- NS
- Garlands Crossing
- B0N
- 5 Community Way
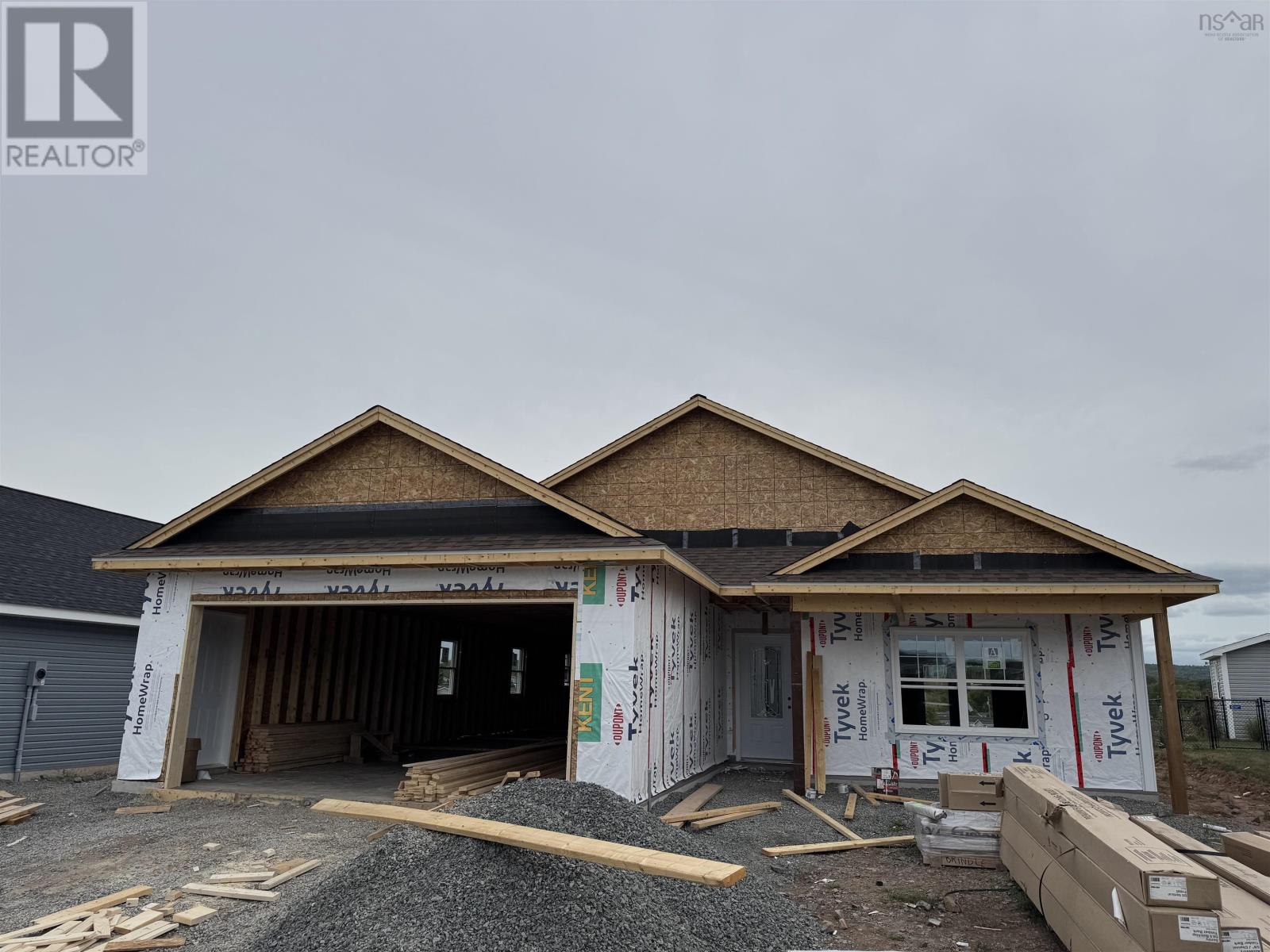
5 Community Way
5 Community Way
Highlights
Description
- Home value ($/Sqft)$453/Sqft
- Time on Housefulnew 5 hours
- Property typeSingle family
- Lot size7,183 Sqft
- Year built2025
- Mortgage payment
Welcome to your future home in The Crossing, one of the Annapolis Valley's most sought-after communities. This brand-new, single-level residence is conveniently located just 30 minutes from Halifax in a fabulous community designed for active-lifestyle retirees. The thoughtfully designed floor plan includes three spacious bedrooms and two full bathrooms, featuring a private primary suite. The open-concept living area seamlessly connects the bright kitchen, dining space, and family room, making it ideal for both everyday living and entertaining. Enjoy year-round comfort with a modern heat pump, and step outside to a beautiful covered back deckperfect for morning coffee or evening gatherings while taking in the views. Additional highlights include a paved driveway, professional landscaping, and quality finishes throughout. This property perfectly combines convenience, comfort, and style in a highly desirable location. Don't miss the chance to secure your dream home while there's still time to choose the finishing touches. (id:63267)
Home overview
- Cooling Wall unit, heat pump
- Sewer/ septic Municipal sewage system
- # total stories 1
- Has garage (y/n) Yes
- # full baths 2
- # total bathrooms 2.0
- # of above grade bedrooms 3
- Flooring Vinyl
- Subdivision Garlands crossing
- Directions 2221857
- Lot dimensions 0.1649
- Lot size (acres) 0.16
- Building size 1290
- Listing # 202524409
- Property sub type Single family residence
- Status Active
- Living room 14m X 15.1m
Level: Main - Dining room 9.6m X 12.8m
Level: Main - Bathroom (# of pieces - 1-6) 8.4m X 6m
Level: Main - Ensuite (# of pieces - 2-6) 6.2m X 12.6m
Level: Main - Primary bedroom 14.2m X 11.1m
Level: Main - Kitchen 9m X 12.4m
Level: Main - Bedroom 10m X 10m
Level: Main - Bedroom 10m X 10m
Level: Main
- Listing source url Https://www.realtor.ca/real-estate/28916017/lot-5-community-way-garlands-crossing-garlands-crossing
- Listing type identifier Idx

$-1,560
/ Month

