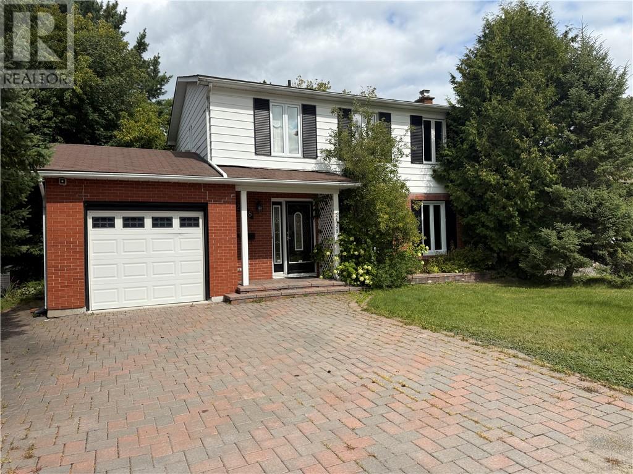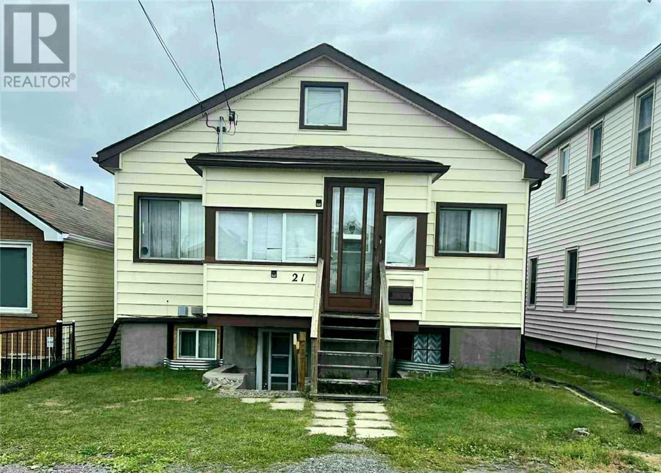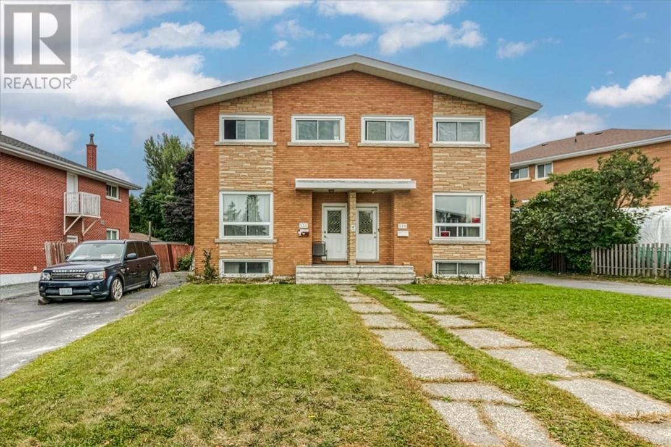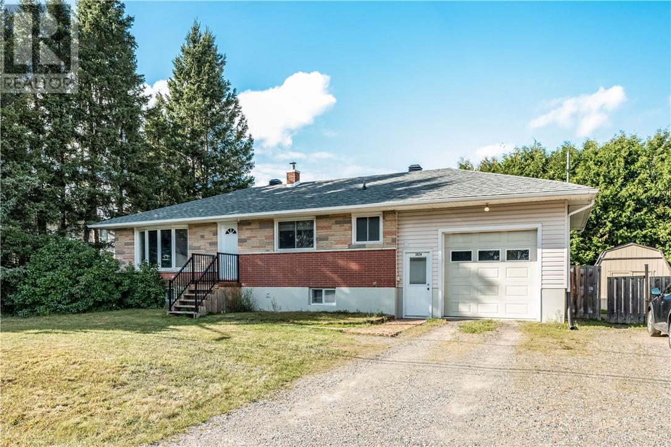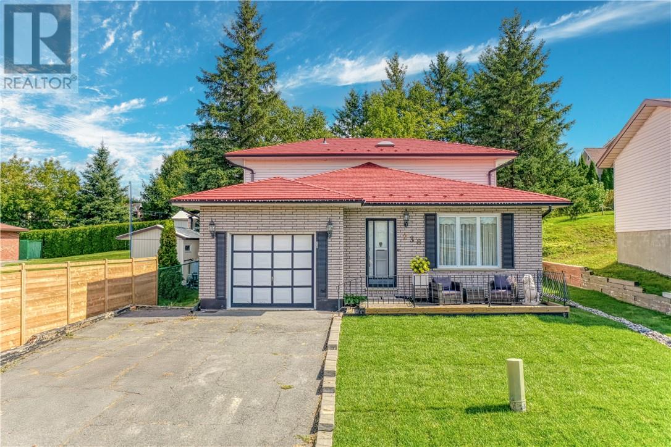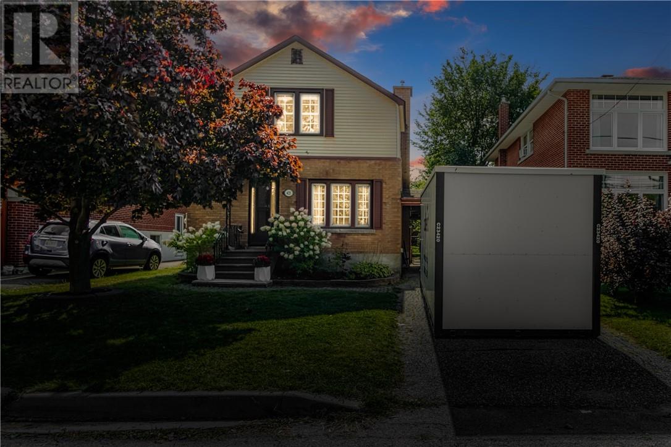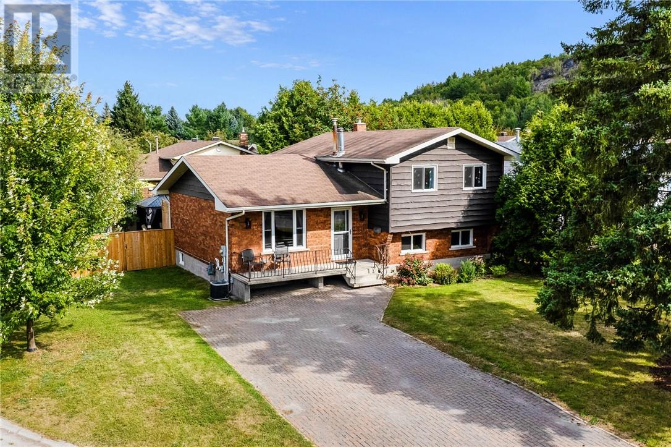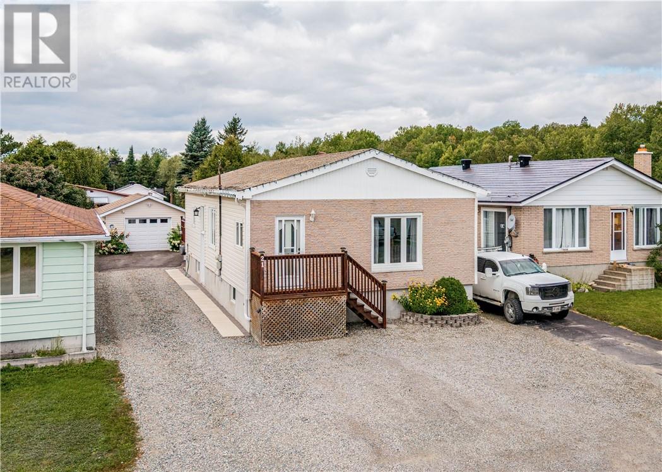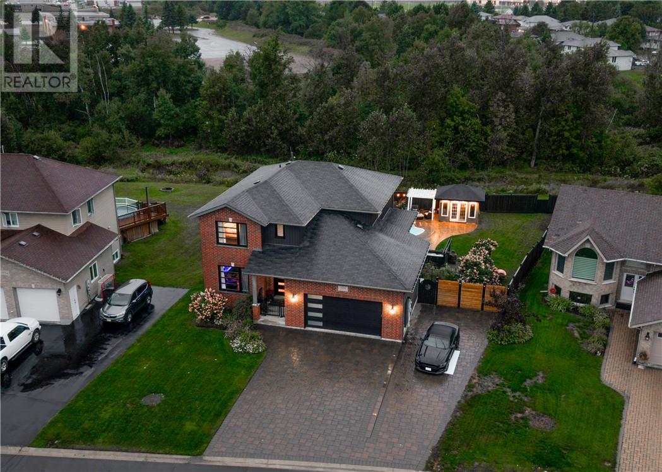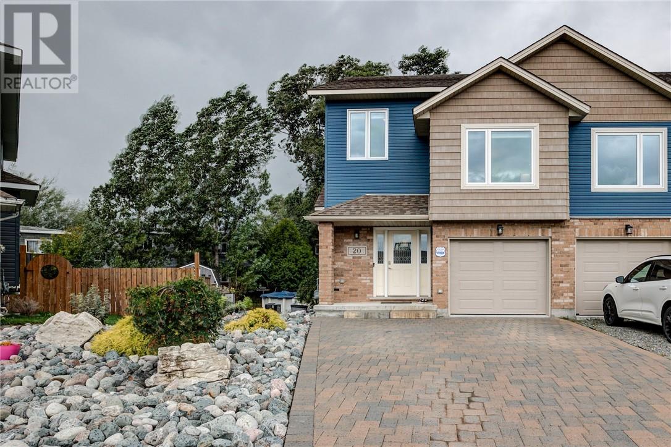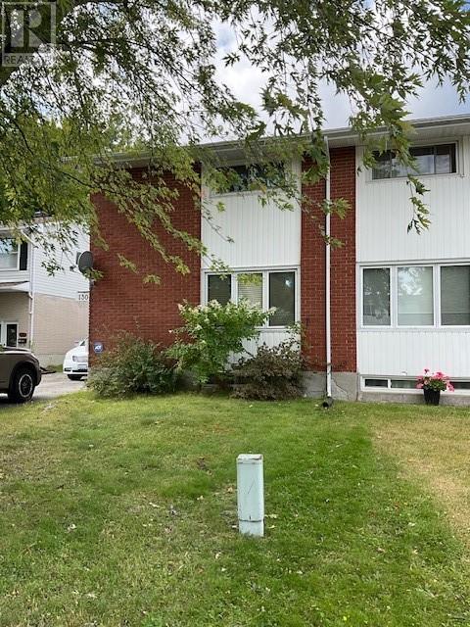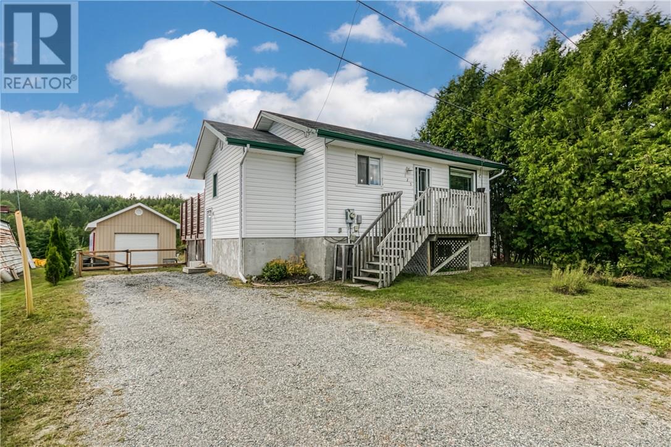
Highlights
Description
- Time on Housefulnew 11 hours
- Property typeSingle family
- StyleBungalow
- Median school Score
- Mortgage payment
A home that checks all the boxes! This extensively upgraded and modernized, detached home perfectly blends comfort, style, and the great outdoors. Featuring 3 bedrooms and a full bathroom, this home has been thoughtfully designed for both everyday living and weekend relaxation. Step outside, and you’ll instantly see why this property stands out. A detached garage and a fully fenced yard sit on an impressive 200-foot deep lot with no backyard neighbors, meaning privacy, peace, and endless room for kids or dogs to run free. With direct access to sled trails and nature at your doorstep, your next adventure is literally seconds away. Tucked on a quiet street, this home is ideal for first-time buyers looking to plant roots or downsizers who still want to soak up the outdoor lifestyle. Picture evenings around the fire, mornings with birdsong instead of traffic, and winter days where the neighborhood sliding hill is just steps away. Move-in ready, modern, and set against a backdrop of trails and trees. This home is more than a place to live. It’s a lifestyle upgrade waiting for you. (id:63267)
Home overview
- Cooling Central air conditioning
- Heat type Forced air
- Sewer/ septic Septic system
- # total stories 1
- Roof Unknown
- Fencing Fenced yard
- Has garage (y/n) Yes
- # full baths 1
- # total bathrooms 1.0
- # of above grade bedrooms 3
- Flooring Laminate, tile
- Lot size (acres) 0.0
- Listing # 2124526
- Property sub type Single family residence
- Status Active
- Bedroom 13m X 10.4m
Level: Basement - Laundry 9.7m X 8.5m
Level: Basement - Recreational room / games room 12.8m X 12.4m
Level: Basement - Bedroom 11m X 12.1m
Level: Basement - Kitchen 8.7m X 8.7m
Level: Main - Primary bedroom 13.5m X 13m
Level: Main - Dining room 9.1m X 15.6m
Level: Main - Living room 12.6m X 14.4m
Level: Main - Bathroom 9.1m X 4.11m
Level: Main
- Listing source url Https://www.realtor.ca/real-estate/28834526/125-gordon-street-garson
- Listing type identifier Idx

$-1,146
/ Month

