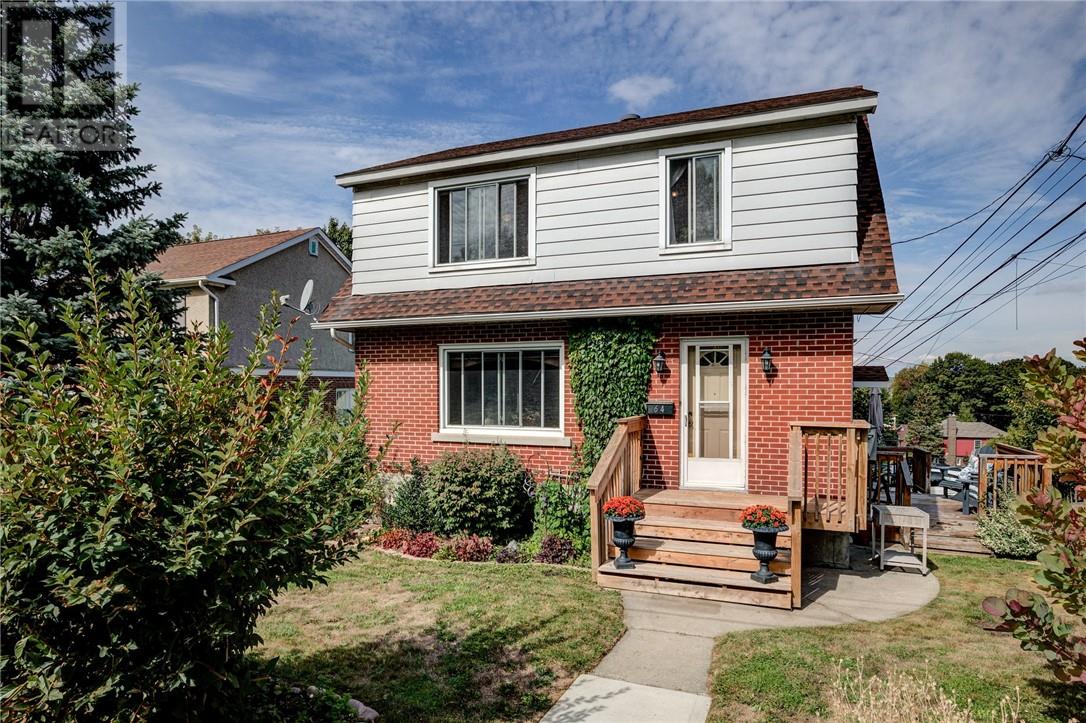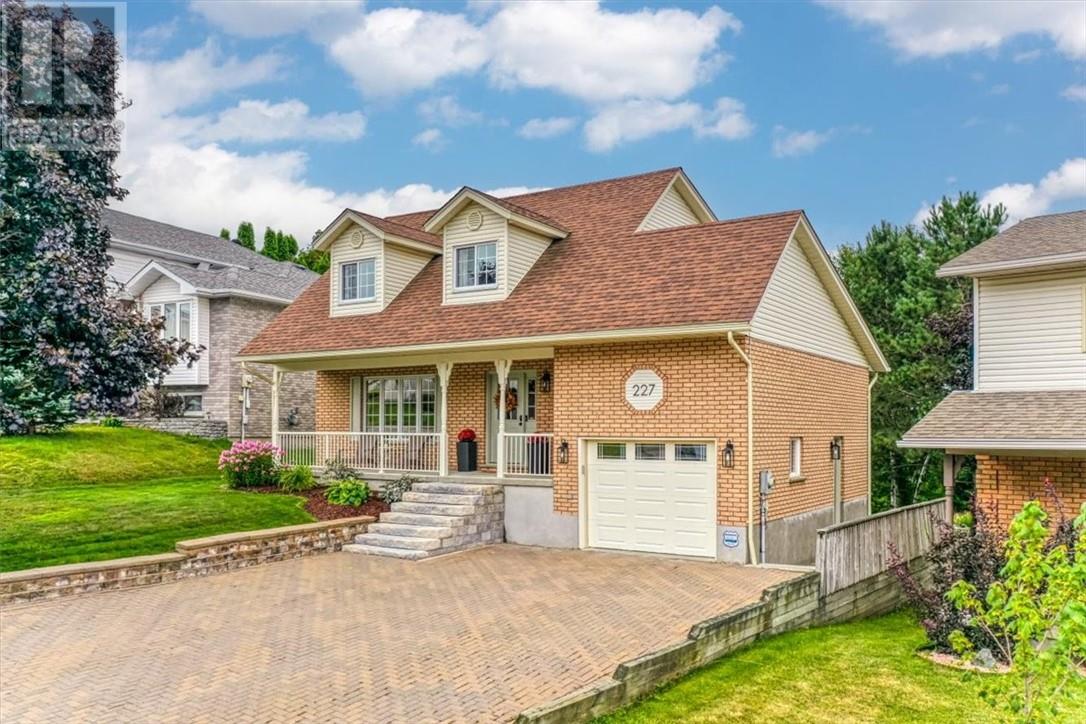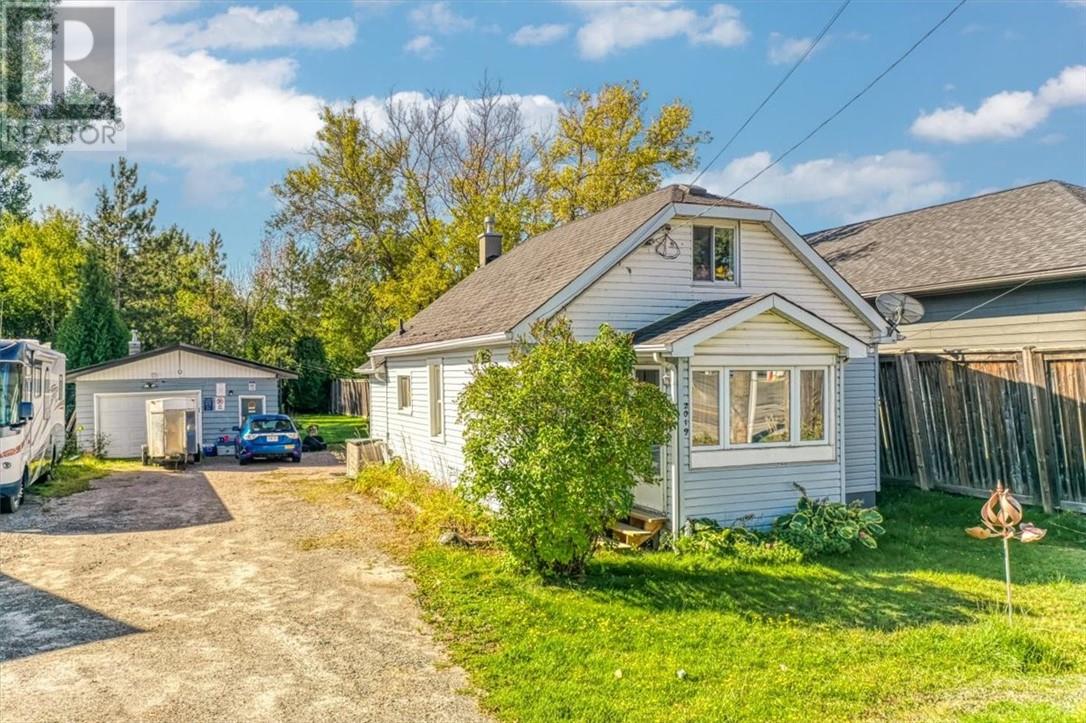
Highlights
Description
- Time on Housefulnew 6 hours
- Property typeSingle family
- StyleBungalow
- Neighbourhood
- Median school Score
- Mortgage payment
Welcome to 137 Springhill Drive, a home nestled in one of Garson’s most prestigious subdivisions—where neighbours become friends, and friends become family. This sought-after community offers a rare sense of connection, making it more than just a place to live. Step inside this spacious split-entry Laurel model, where large windows flood the foyer and main living spaces with natural light. The main floor features an open-concept kitchen, living room, and dining room with walkout access to a private deck—perfect for entertaining or enjoying quiet evenings. With hardwood and ceramic floors throughout (no carpets), every detail reflects comfort and quality. Upstairs, you’ll also find three bedrooms and a full bathroom. The lower level offers even more living space with a generous rec room, bar area, a beautifully updated modern bathroom, and a fourth bedroom, plus a large utility/storage room. Unique features set this home apart: the driveway offers convenient backyard access—ideal for parking boats, trailers, or toys. The oversized attached garage, originally extended in the build, provides ample space for vehicles, storage, or a workshop. With 3+1 bedrooms, 2 bathrooms, and multiple living areas, this home blends style, function, and community in one of Garson’s most desirable neighbourhoods. Don’t miss your chance to call 137 Springhill Drive home. (id:63267)
Home overview
- Cooling Central air conditioning
- Heat type Forced air
- Sewer/ septic Municipal sewage system
- # total stories 1
- Roof Unknown
- # full baths 2
- # total bathrooms 2.0
- # of above grade bedrooms 4
- Flooring Hardwood, laminate, tile
- Community features Family oriented
- Lot size (acres) 0.0
- Listing # 2124804
- Property sub type Single family residence
- Status Active
- Bathroom (# of pieces - 3) 7.3m X 8m
Level: Lower - Other 13.5m X 14.1m
Level: Lower - Bedroom 9.2m X 14.11m
Level: Lower - Family room 27.1m X 19.7m
Level: Lower - Storage 14.2m X 8.9m
Level: Lower - Primary bedroom 11.4m X 14.5m
Level: Main - Dining room 9.8m X 11.1m
Level: Main - Bedroom 9.2m X 11.6m
Level: Main - Living room 18m X 13.9m
Level: Main - Bedroom 9.7m X 11.6m
Level: Main - Bathroom (# of pieces - 4) 9.9m X 6.8m
Level: Main - Kitchen 8.4m X 11.1m
Level: Main
- Listing source url Https://www.realtor.ca/real-estate/28887618/137-springhill-drive-garson
- Listing type identifier Idx

$-1,866
/ Month











