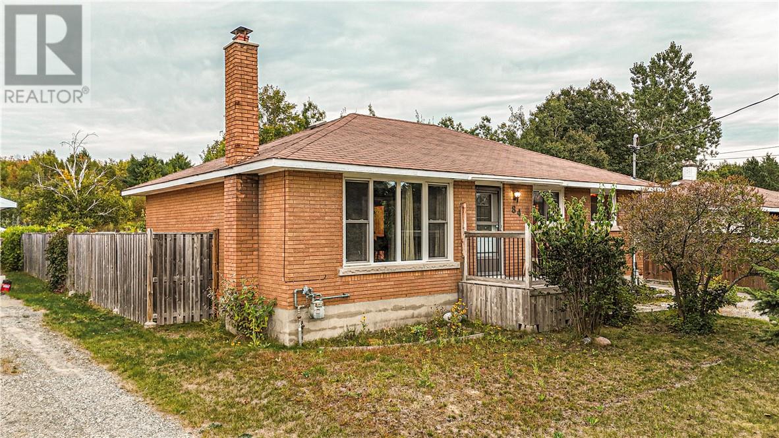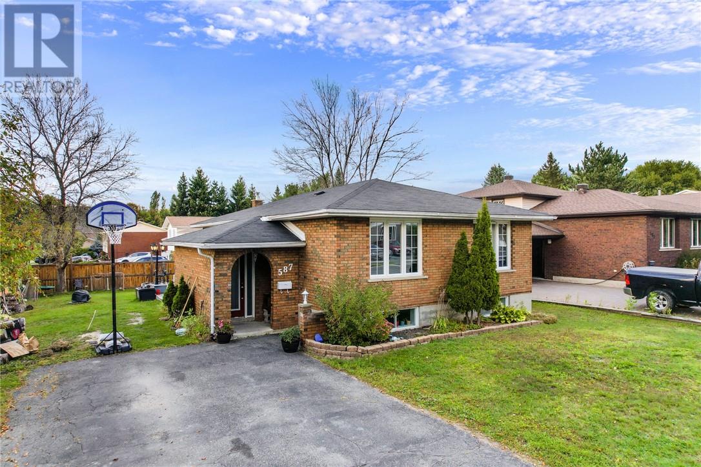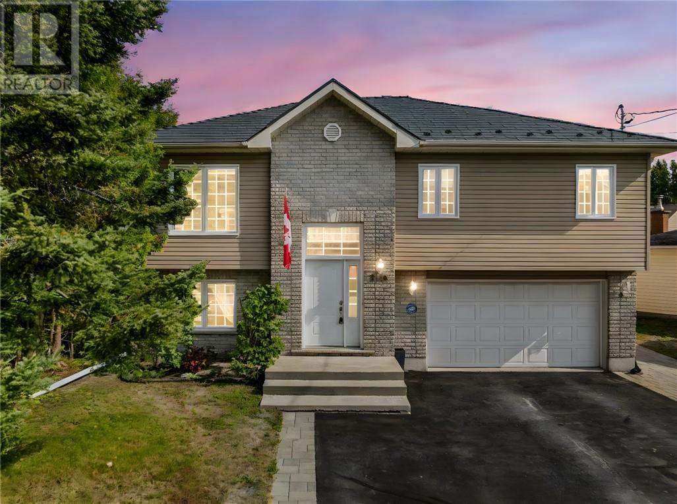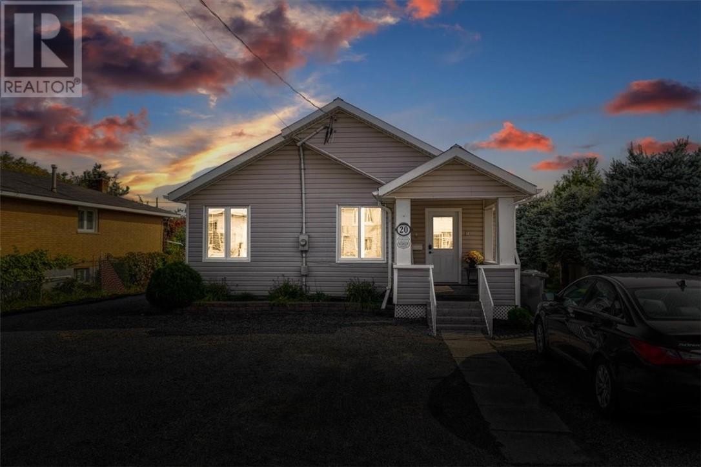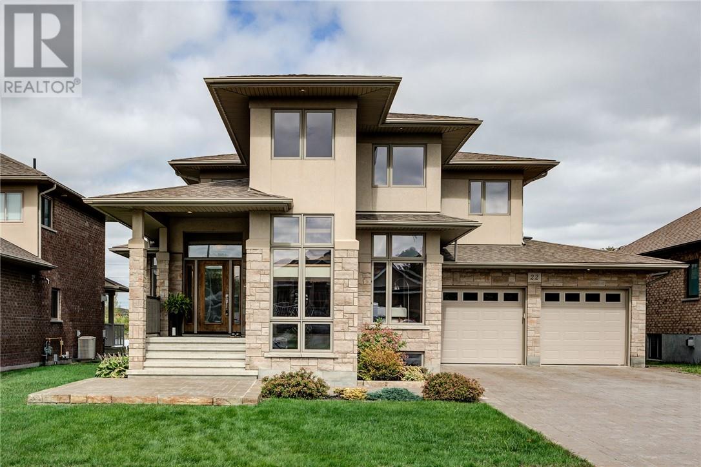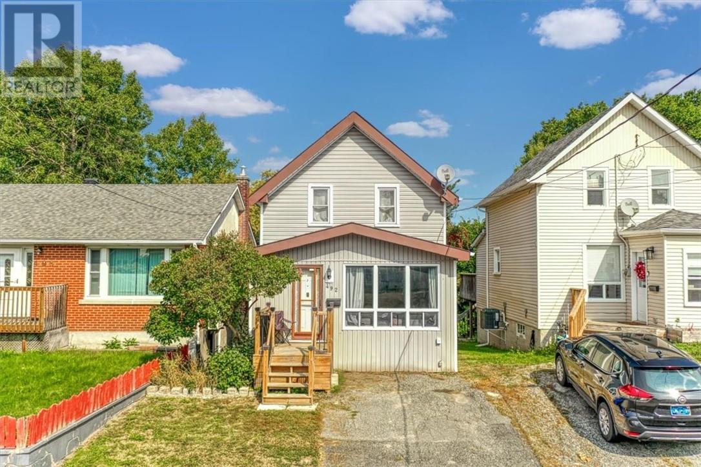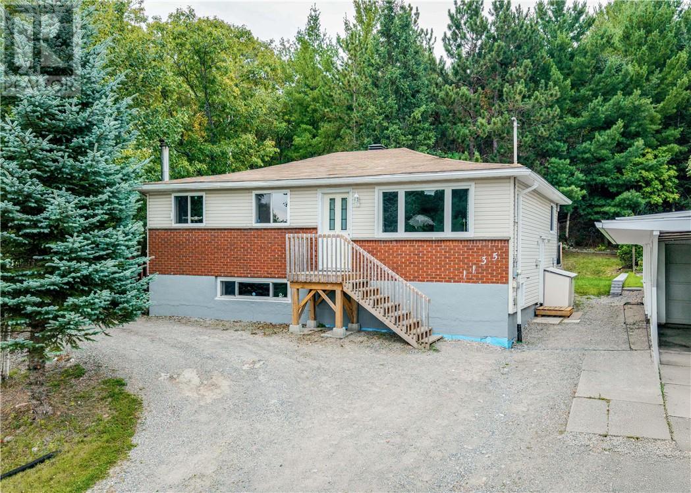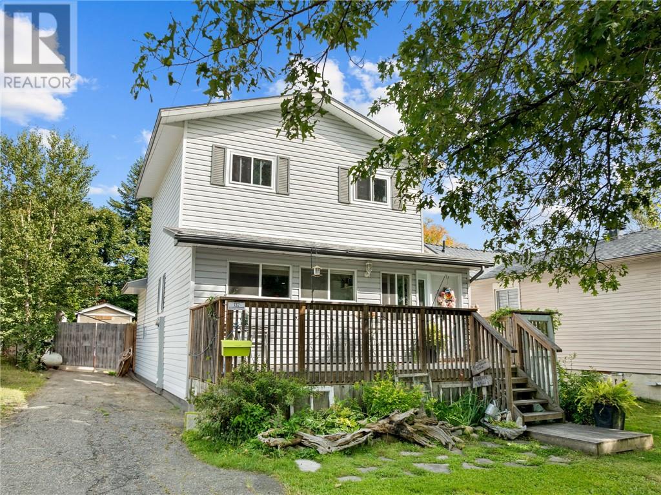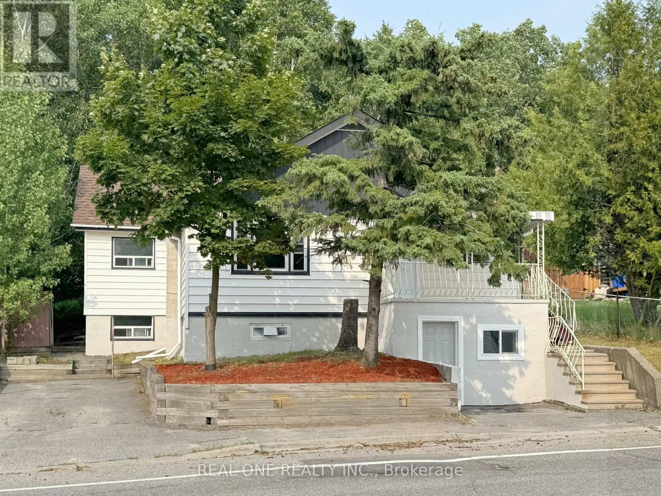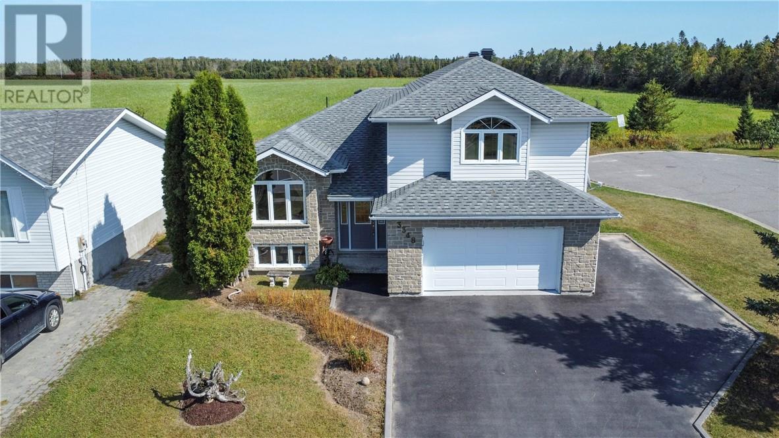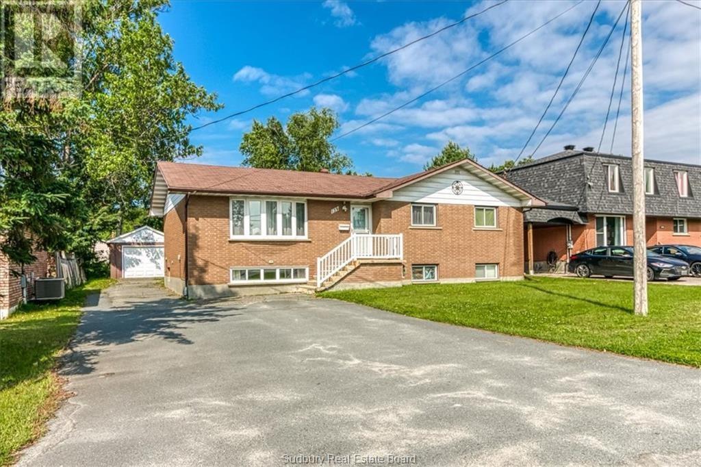
Highlights
Description
- Time on Housefulnew 11 hours
- Property typeSingle family
- StyleBungalow
- Neighbourhood
- Median school Score
- Mortgage payment
Welcome to this solid all brick bungalow that offers so much space and light on each floor, along with an open concept design. ~ Not to forget the detached Garage ~ The well appointed eat-in kitchen is open to your dining room with a walkout to a deck overlooking your private backyard oasis, which is fully fenced with an above ground pool. Large living room, 3 generous sized bedrooms and a four piece bathroom with its own linen closet. Downstairs offers large windows which offer so much brightness, elegant rec room with electric fireplace, and wet bar ~ another perfect area to rest, unwind and relax. The lower level also offers a sizeable bedroom, a 3 piece bath, and a storage/workshop area. Furnace and A/C (June 2023). Easy and a pleasure to show! (id:63267)
Home overview
- Cooling Central air conditioning
- Heat type Forced air, high-efficiency furnace
- Has pool (y/n) Yes
- Sewer/ septic Municipal sewage system
- # total stories 1
- Roof Unknown
- Has garage (y/n) Yes
- # full baths 2
- # total bathrooms 2.0
- # of above grade bedrooms 4
- Flooring Laminate, tile, carpeted
- Has fireplace (y/n) Yes
- Lot size (acres) 0.0
- Listing # 2124742
- Property sub type Single family residence
- Status Active
- Recreational room / games room 22.42m X 22.74m
Level: Lower - Laundry 9.82m X 11.08m
Level: Lower - Bedroom 9.5m X 13.7m
Level: Lower - Other 13.34m X 7.93m
Level: Lower - Bathroom (# of pieces - 3) 11.08m X 8m
Level: Lower - Living room 23m X 13.47m
Level: Main - Dining room 9.8m X 9.36m
Level: Main - Bathroom (# of pieces - 4) 9.51m X 6.81m
Level: Main - Bedroom 9.54m X 11.02m
Level: Main - Primary bedroom 13m X 10.08m
Level: Main - Eat in kitchen 9.54m X 13.19m
Level: Main - Bedroom 11.87m X 9.06m
Level: Main
- Listing source url Https://www.realtor.ca/real-estate/28867666/139-garson-coniston-road-garson
- Listing type identifier Idx

$-1,200
/ Month

