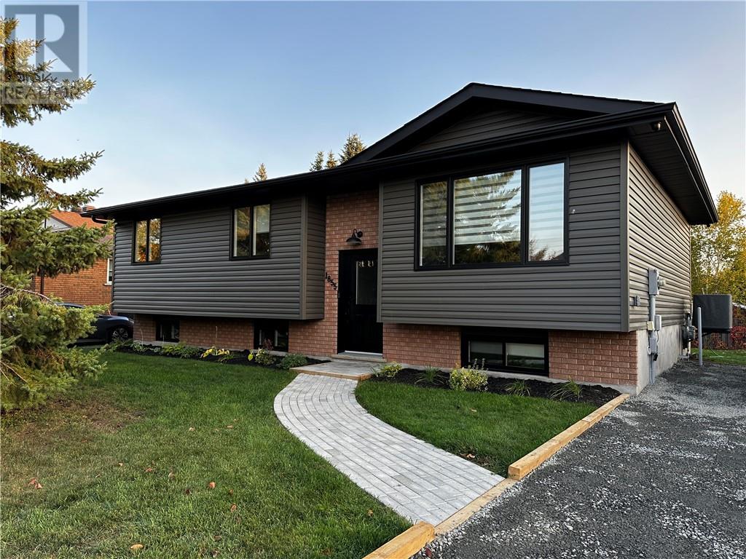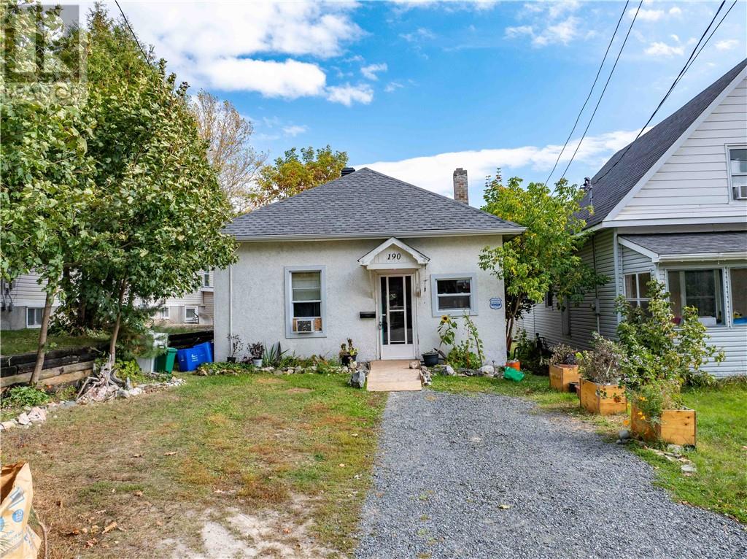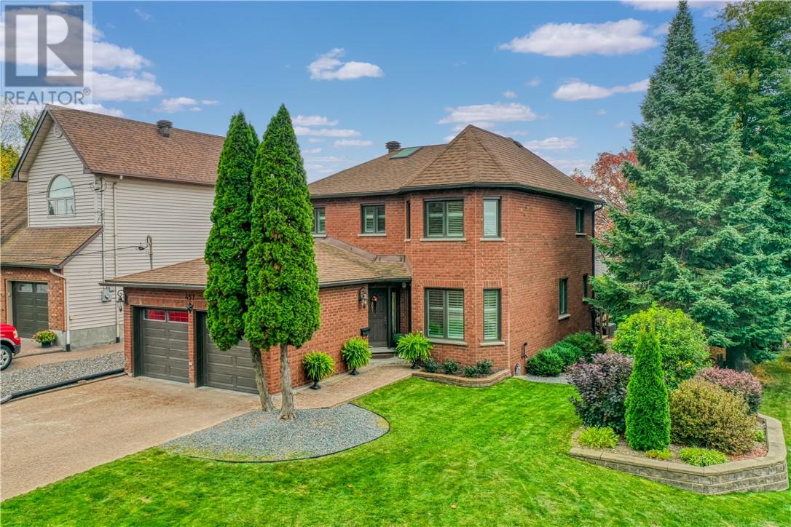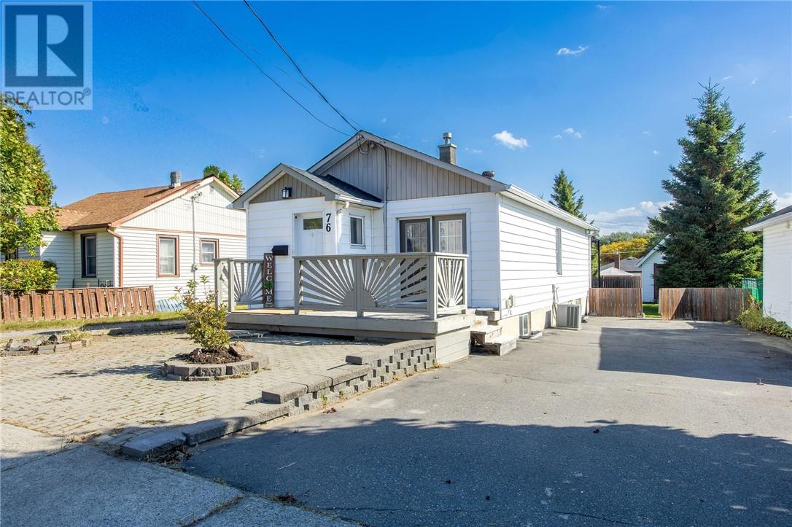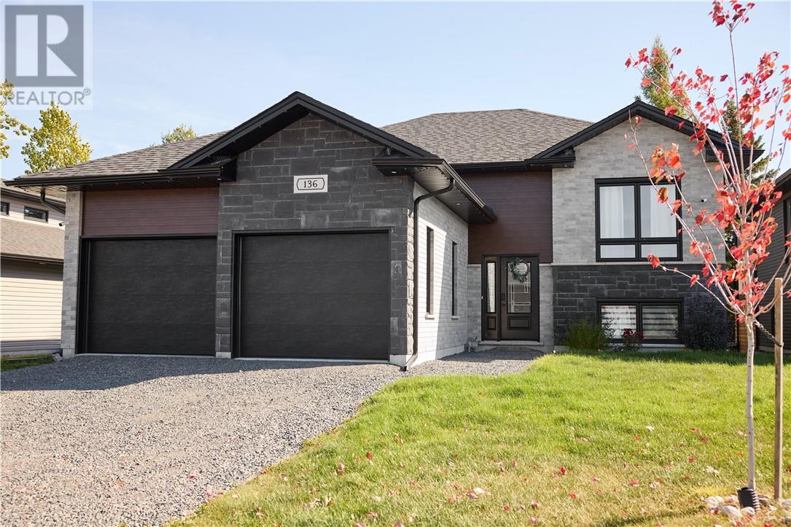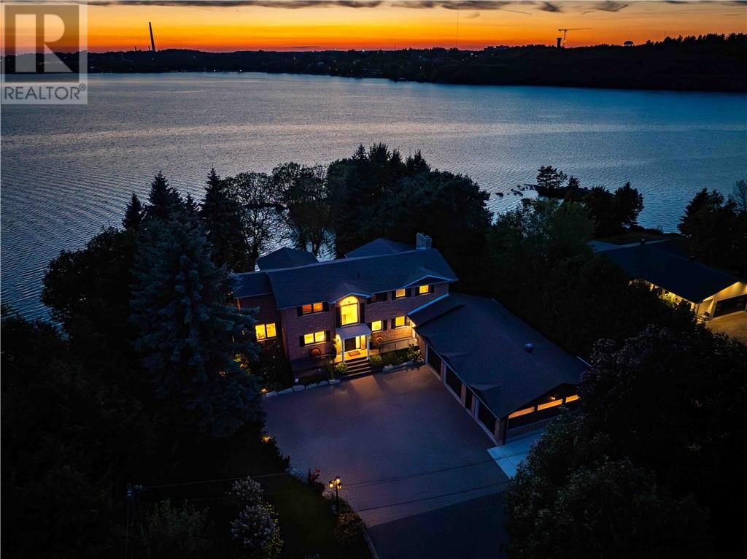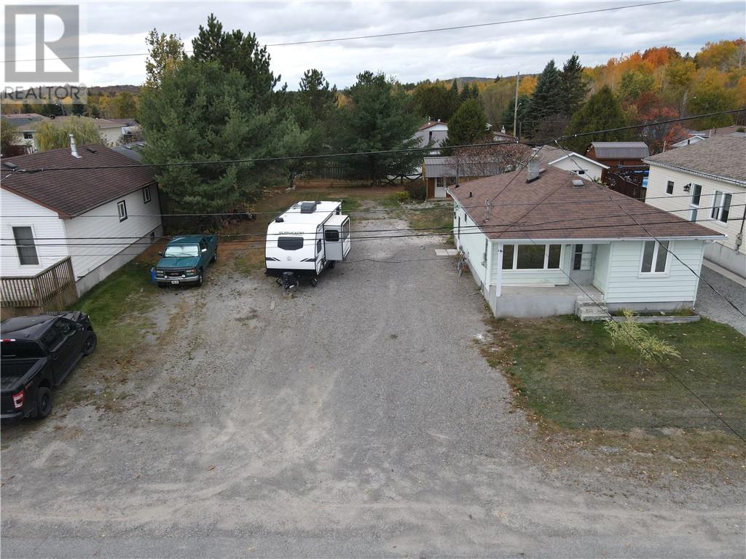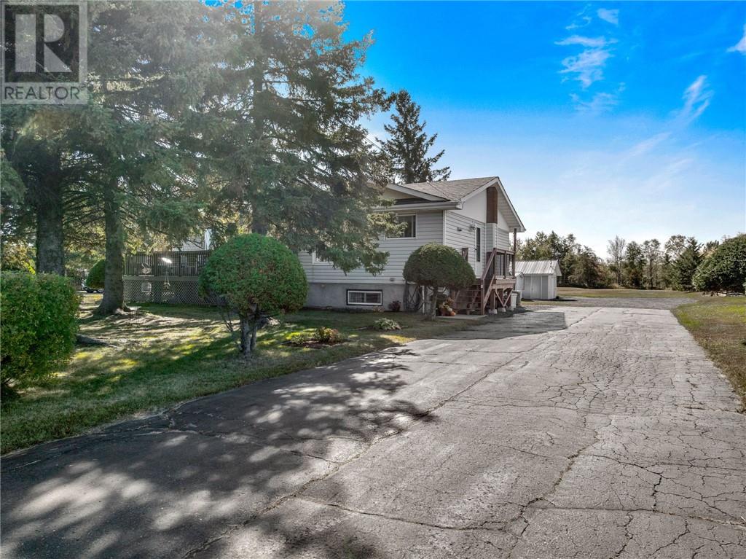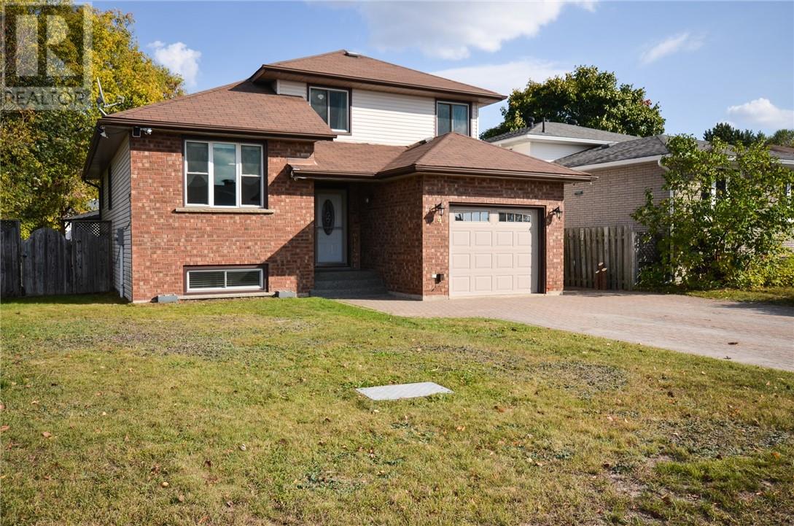
Highlights
This home is
8%
Time on Houseful
8 hours
School rated
5.2/10
Description
- Time on Housefulnew 8 hours
- Property typeSingle family
- Style4 level
- Neighbourhood
- Median school Score
- Mortgage payment
Welcome to 14 Monique Crescent in desirable Ravina Gardens. This spacious four level side split offers over 2700 sq ft of comfortable living space - perfect for growing family. The home features an open concept living and dining area, an eat-in-kitchen and family room that leads to the rear deck having a charming gazebo - a great set up for outdoor gatherings. Upstairs you will find 3 bedrooms, including a generous primary bedroom with a 3 piece ensuite and walk-in closet. The lower level offers a lounge rec room and the fourth bedroom. With-its functional layout, bright living spaces and sough after location 14 Monique Crescent is the perfect place to call home! (id:63267)
Home overview
Amenities / Utilities
- Cooling Central air conditioning
- Heat type Forced air
- Sewer/ septic Municipal sewage system
Exterior
- Roof Unknown
- Has garage (y/n) Yes
Interior
- # full baths 2
- # half baths 1
- # total bathrooms 3.0
- # of above grade bedrooms 4
- Flooring Hardwood, tile, carpeted
Overview
- Lot size (acres) 0.0
- Listing # 2125113
- Property sub type Single family residence
- Status Active
Rooms Information
metric
- Living room 3.531m X 4.293m
Level: 2nd - Kitchen 3.531m X 4.064m
Level: 2nd - Dining room 3.531m X 3.378m
Level: 2nd - Bedroom 2.591m X 3.277m
Level: 3rd - Bathroom (# of pieces - 4) Measurements not available
Level: 3rd - Bedroom 3.099m X 3.277m
Level: 3rd - Bathroom (# of pieces - 3) Measurements not available
Level: 3rd - Bedroom 3.658m X 3.886m
Level: 3rd - Recreational room / games room 3.302m X 7.341m
Level: Lower - Bedroom 3.48m X 3.353m
Level: Lower - Family room 3.353m X 5.791m
Level: Main - Laundry 2.286m X 2.261m
Level: Main - Foyer 2.083m X 4.521m
Level: Main
SOA_HOUSEKEEPING_ATTRS
- Listing source url Https://www.realtor.ca/real-estate/28959798/14-monique-crescent-garson
- Listing type identifier Idx
The Home Overview listing data and Property Description above are provided by the Canadian Real Estate Association (CREA). All other information is provided by Houseful and its affiliates.

Lock your rate with RBC pre-approval
Mortgage rate is for illustrative purposes only. Please check RBC.com/mortgages for the current mortgage rates
$-1,467
/ Month25 Years fixed, 20% down payment, % interest
$
$
$
%
$
%

Schedule a viewing
No obligation or purchase necessary, cancel at any time
Nearby Homes
Real estate & homes for sale nearby

