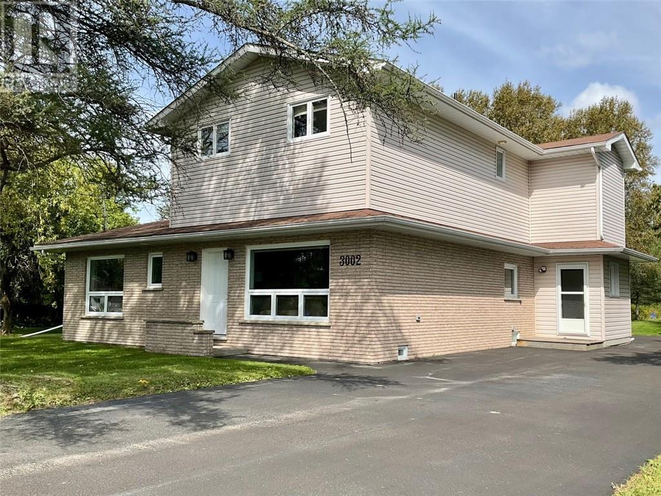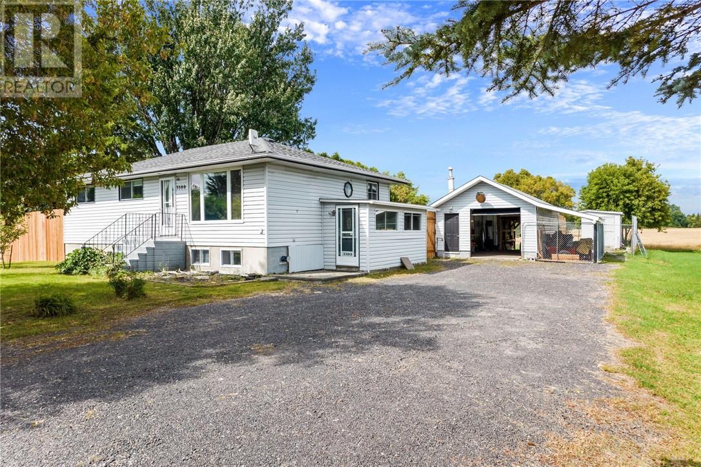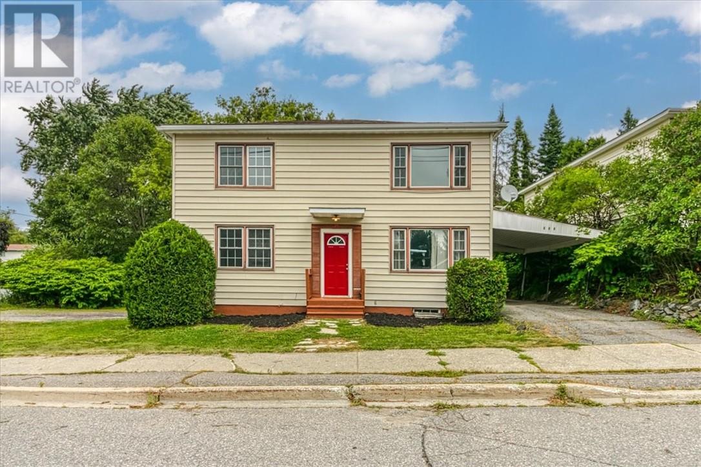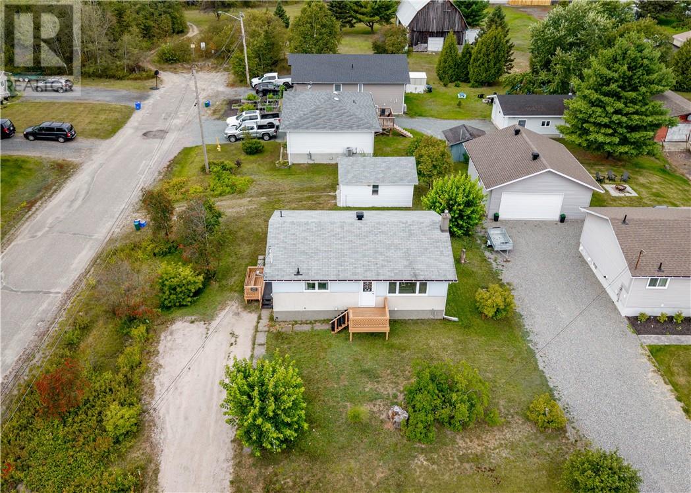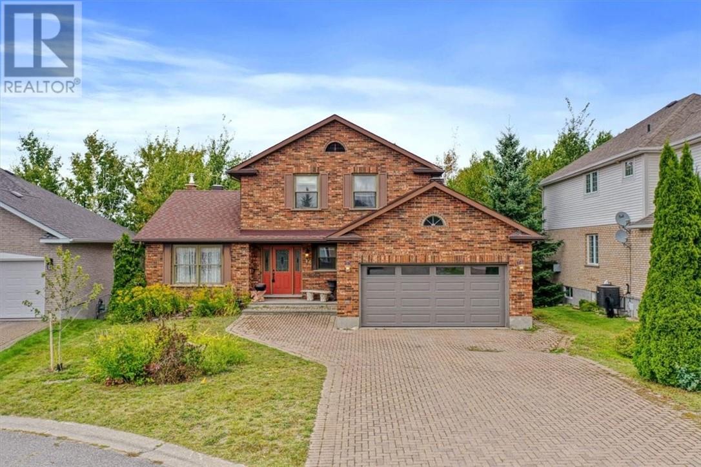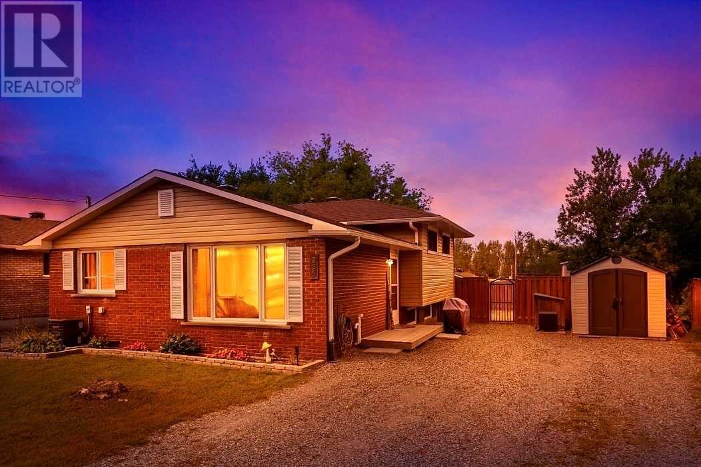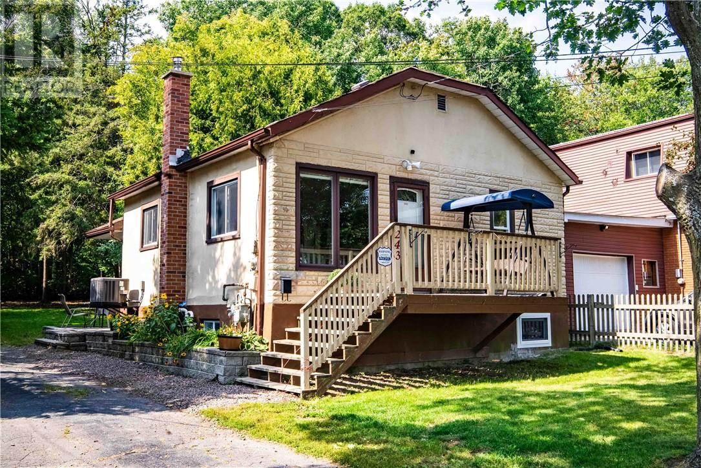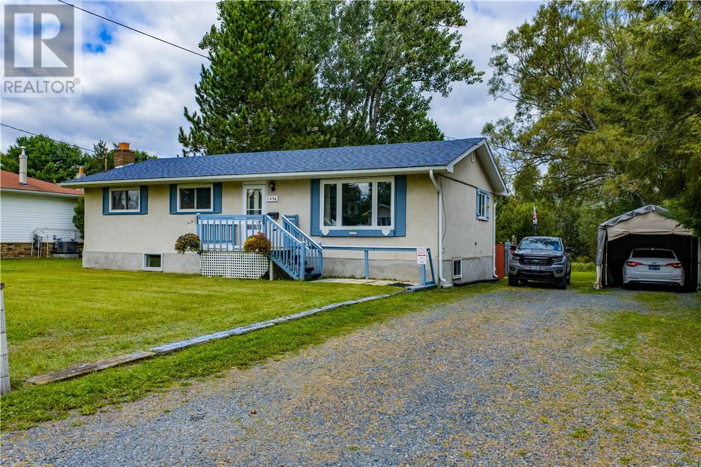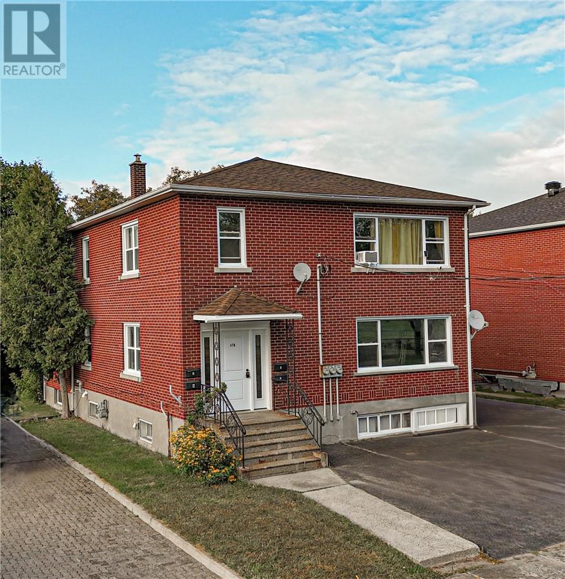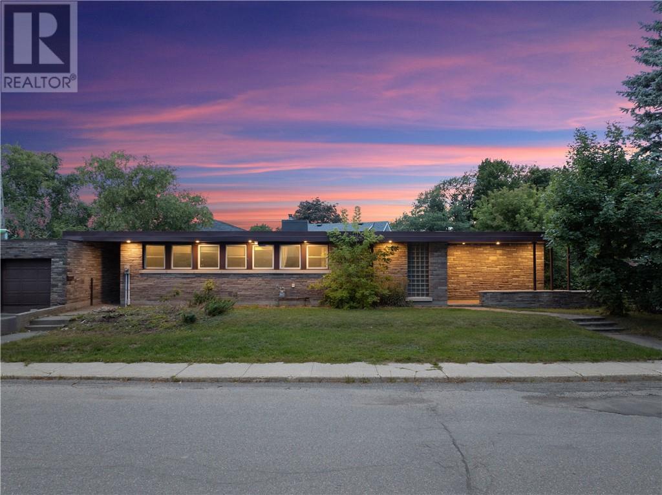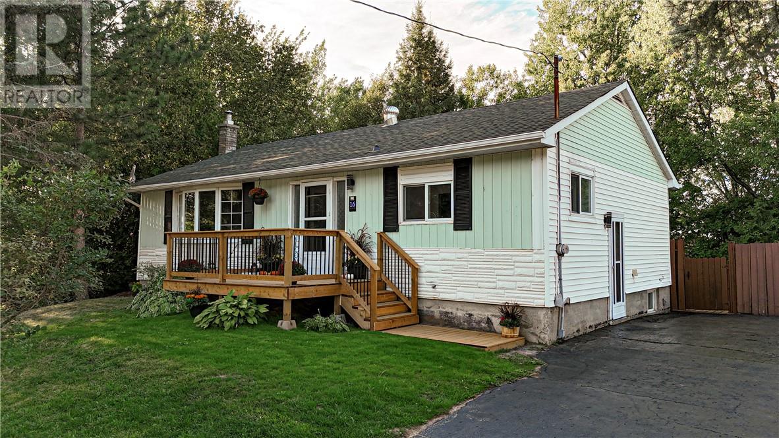
Highlights
Description
- Time on Housefulnew 11 hours
- Property typeSingle family
- StyleBungalow
- Neighbourhood
- Median school Score
- Mortgage payment
Welcome to 16 Sandra Street in Garson — a versatile bungalow with an in-law suite that offers the perfect balance of family comfort and investment potential. This 4 bedroom, 2 bathroom home sits on a quiet street with no neighbours on one side, creating extra privacy and space to enjoy. The main floor features a bright living room with large windows, a refreshed eat-in kitchen with crisp white cabinetry, and three spacious bedrooms. The fenced backyard is ready for entertaining, complete with a firepit and seating area just perfect for gatherings or entertaining friends and family. Downstairs, the finished basement includes a separate entrance, second kitchen, bedroom, full bath, and living area — ideal as an in-law suite, income helper, or private space for extended family. Recent updates make this home move-in ready while still leaving room to personalize. With its prime location, flexible layout, and income potential, 16 Sandra Street is a fantastic opportunity for families, first-time buyers, and investors alike. (id:63267)
Home overview
- Cooling None
- Heat type Boiler
- Sewer/ septic Municipal sewage system
- # total stories 1
- Roof Unknown
- # full baths 2
- # total bathrooms 2.0
- # of above grade bedrooms 4
- Flooring Laminate, parquet
- Lot size (acres) 0.0
- Listing # 2124624
- Property sub type Single family residence
- Status Active
- Living room 3.536m X 4.572m
Level: Basement - Bedroom 3.048m X 3.322m
Level: Basement - Laundry 2.56m X 3.505m
Level: Basement - Eat in kitchen 3.658m X 4.084m
Level: Basement - Bathroom (# of pieces - 4) 1.859m X 3.444m
Level: Basement - Bathroom (# of pieces - 4) 1.494m X 2.499m
Level: Main - Bedroom 2.53m X 3.597m
Level: Main - Bedroom 2.53m X 3.414m
Level: Main - Eat in kitchen 3.658m X 6.706m
Level: Main - Living room 3.658m X 5.486m
Level: Main - Primary bedroom 2.957m X 3.597m
Level: Main
- Listing source url Https://www.realtor.ca/real-estate/28840679/16-sandra-garson
- Listing type identifier Idx

$-1,066
/ Month

