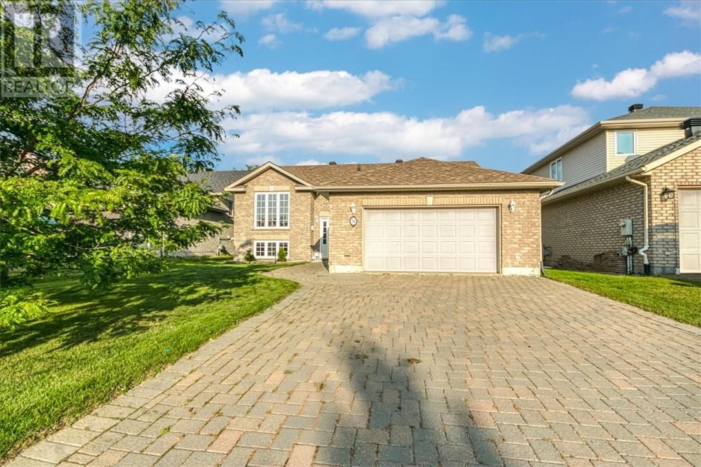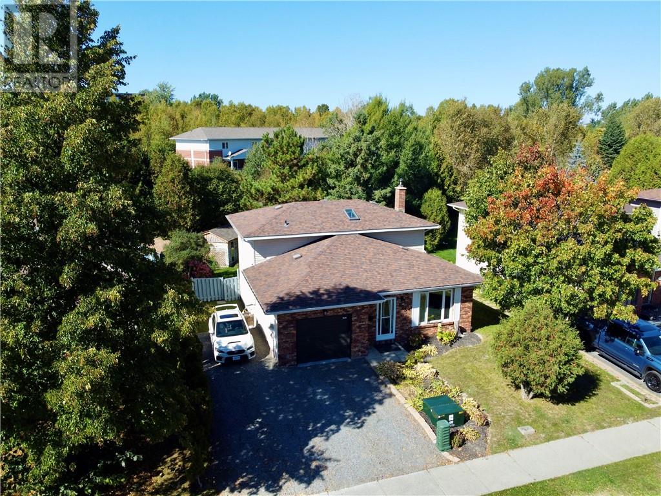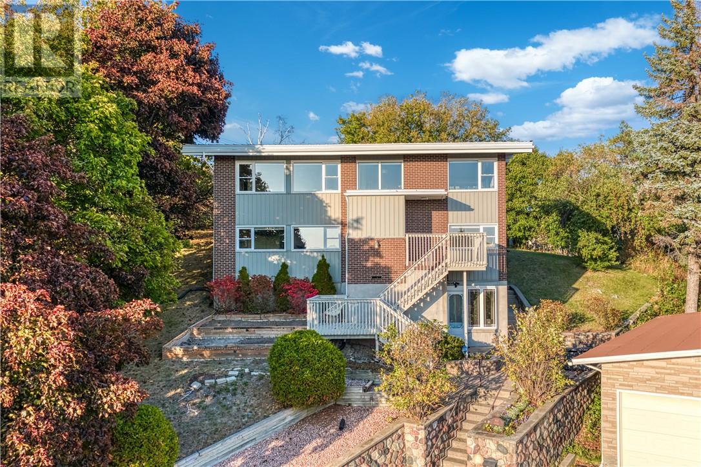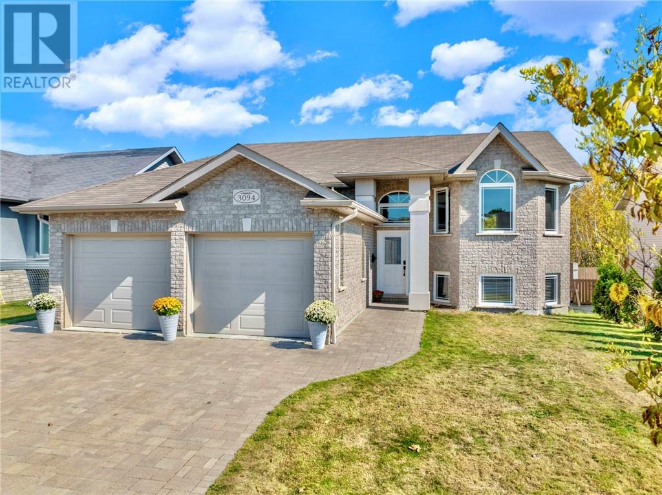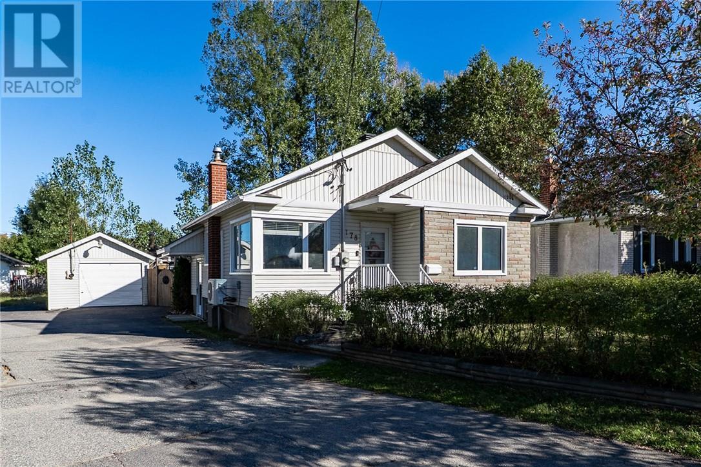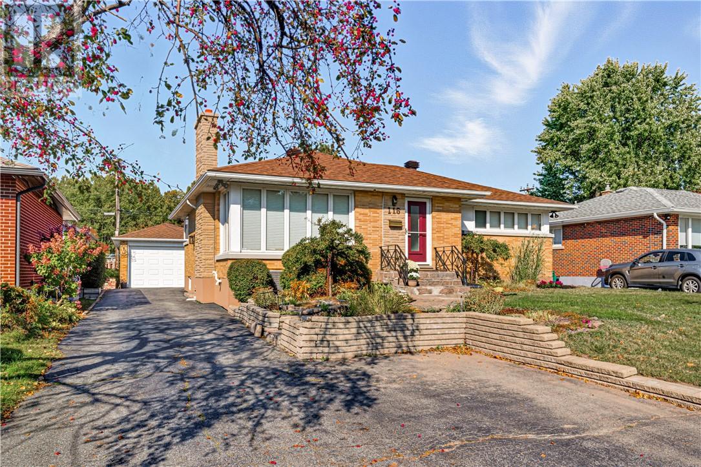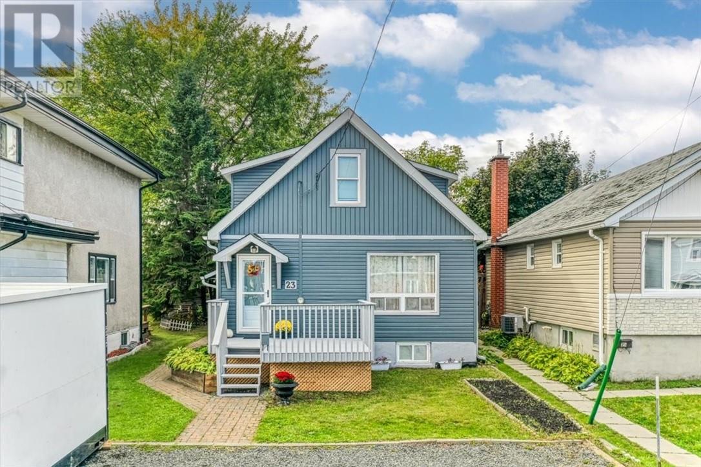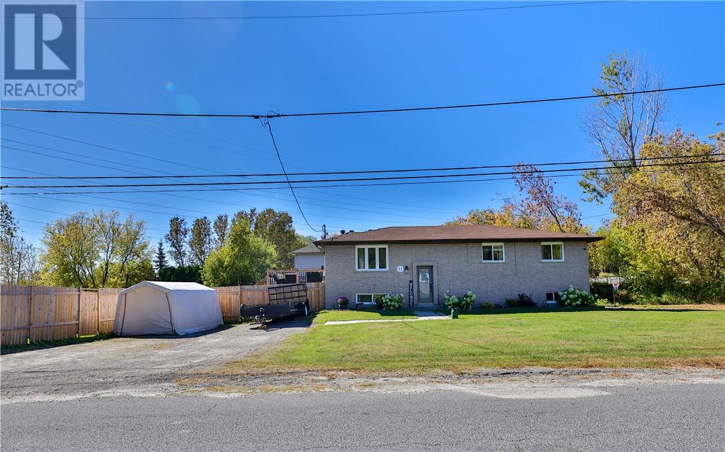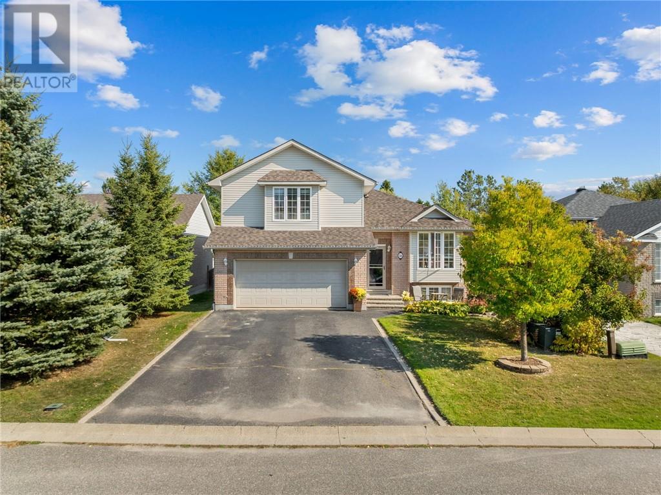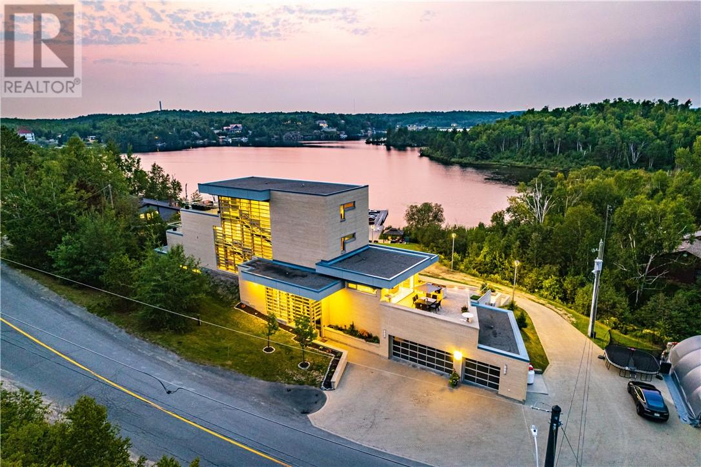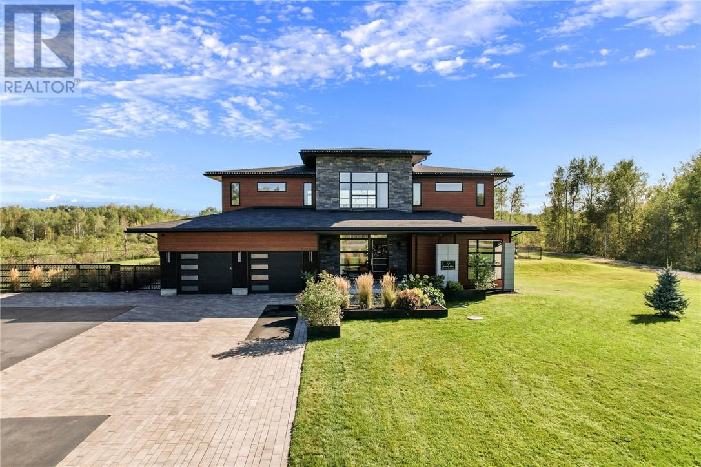
Highlights
Description
- Time on Housefulnew 2 hours
- Property typeSingle family
- Style3 level
- Neighbourhood
- Median school Score
- Mortgage payment
Welcome to 1775 Oneil, an extraordinary estate set on 4.94 private acres. Offering over 6,500 sq. ft. of living space, this home showcases soaring floor-to-ceiling windows, multiple living and play areas, a dedicated office, and a chef’s kitchen with a massive island, hidden butler’s pantry, and premium appliances. The main level seamlessly connects to an impressive indoor/outdoor entertaining space featuring a custom kitchen with fireplace, automatic retractable doors, and a resort-style pool with built-in hot tub, sauna, and poolside bathroom. This level also features a central seating area with a rec-room area and office space. The primary suite on the upper level is a true retreat with a private patio, spa-inspired en-suite with oversized steam shower, soaker tub, and walk-in closet. This level offers two additional bedrooms each with their own en-suites and a convenient coffee station. The lower level is designed for both relaxation and fitness with a home theatre, professional gym, guest suite, and bathroom. Comfort is ensured with a combination of in-floor heating and forced air. The property also features an oversized attached double-car heated garage with direct access to the front foyer and the kitchen, as well as a detached 40’ x 40’ heated and finished garage. With five bedrooms, five bathrooms, and a resort-like setting, this one-of-a-kind property blends luxury, functionality, and lifestyle. (id:63267)
Home overview
- Cooling Air exchanger, central air conditioning
- Heat type Forced air, in floor heating
- Has pool (y/n) Yes
- Sewer/ septic Septic system
- # total stories 2
- Roof Unknown
- Fencing Chain link
- Has garage (y/n) Yes
- # full baths 4
- # half baths 1
- # total bathrooms 5.0
- # of above grade bedrooms 5
- Flooring Hardwood, tile
- Has fireplace (y/n) Yes
- Community features Family oriented, quiet area, rural setting, school bus
- Directions 2038766
- Lot desc Sprinkler system
- Lot size (acres) 0.0
- Listing # 2124989
- Property sub type Single family residence
- Status Active
- Ensuite bathroom (# of pieces - 3) 7.1m X 5m
Level: 2nd - Bedroom 17.5m X 26.11m
Level: 2nd - Ensuite bathroom (# of pieces - 3) 7.1m X 10.1m
Level: 2nd - Primary bedroom 19.2m X 15.4m
Level: 2nd - Bedroom 20.4m X 15.5m
Level: 2nd - Laundry 5.4m X 5.8m
Level: 2nd - Bathroom (# of pieces - 4) 19.2m X 25.1m
Level: 2nd - Other 18.3m X 18m
Level: Lower - Family room 17.4m X 27.8m
Level: Lower - Bathroom (# of pieces - 3) 15.4m X 8.2m
Level: Lower - Storage 16.1m X 8.7m
Level: Lower - Other 14.9m X 12.2m
Level: Lower - Other 17.2m X 21.3m
Level: Lower - Bedroom 16.1m X 22.8m
Level: Lower - Storage 18.2m X 12.8m
Level: Main - Kitchen 18.8m X 19.1m
Level: Main - Dining room 17.5m X 18.8m
Level: Main - Living room 18.5m X 22m
Level: Main - Den 16.8m X 9.6m
Level: Main
- Listing source url Https://www.realtor.ca/real-estate/28935911/1775-oneil-drive-w-garson
- Listing type identifier Idx

$-9,133
/ Month

