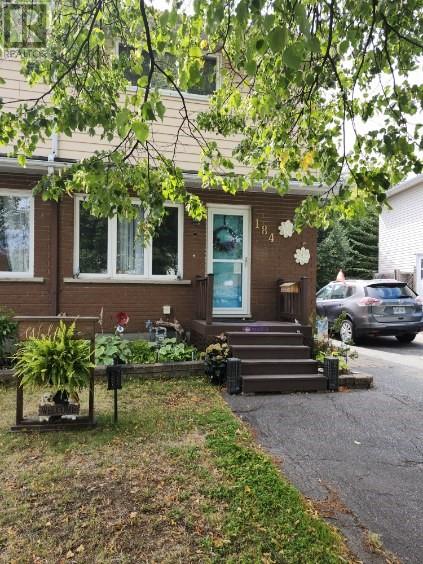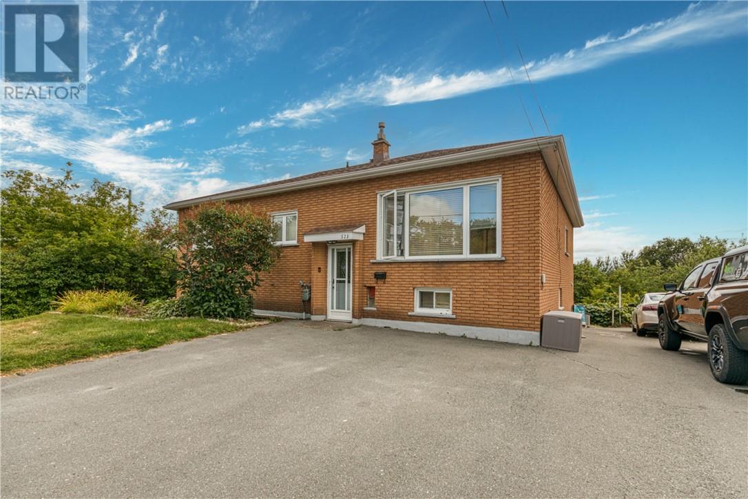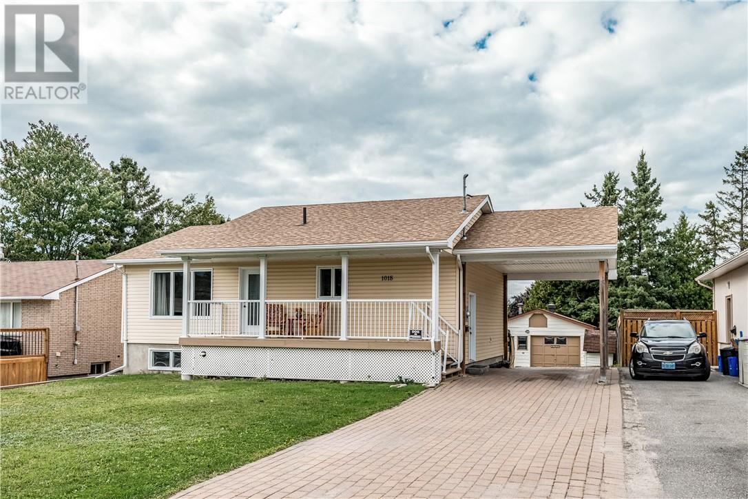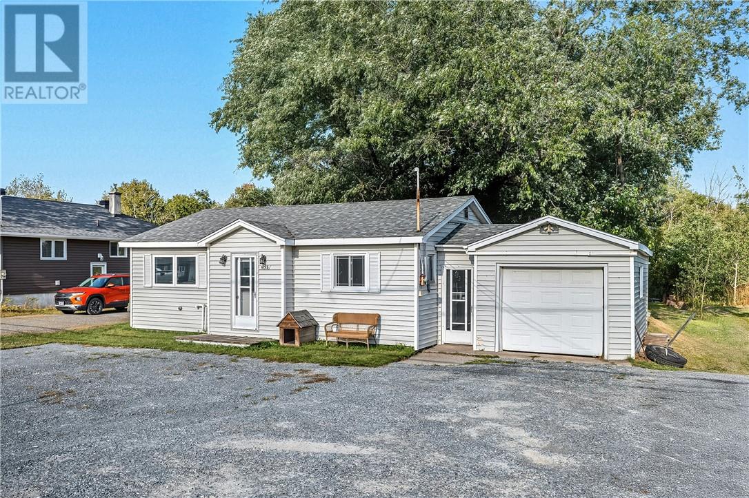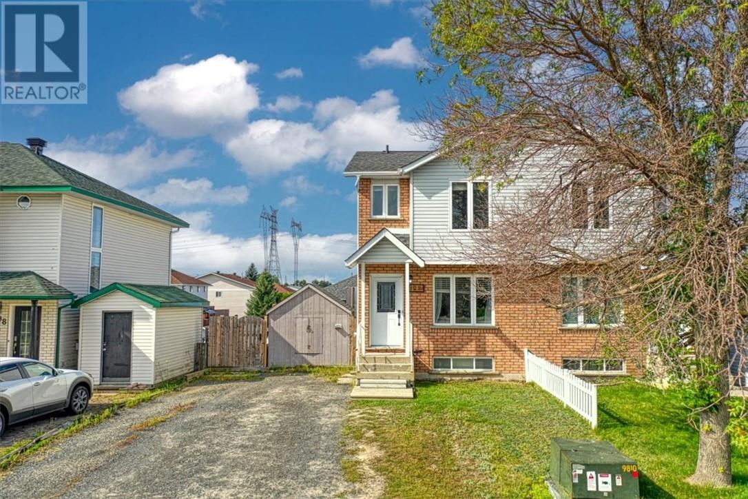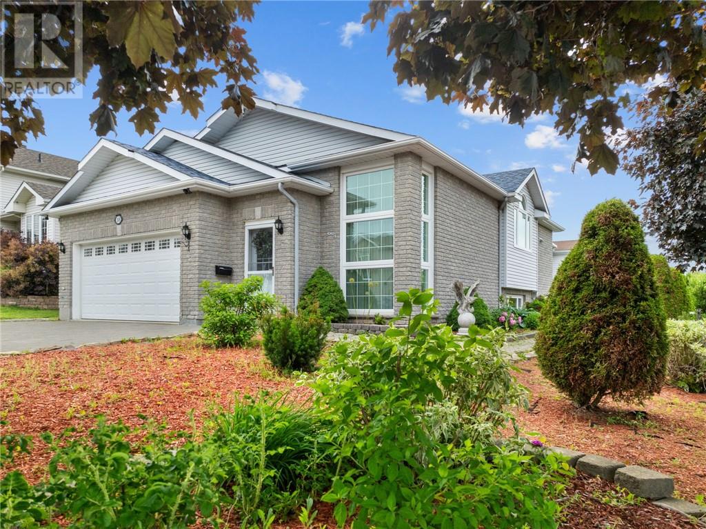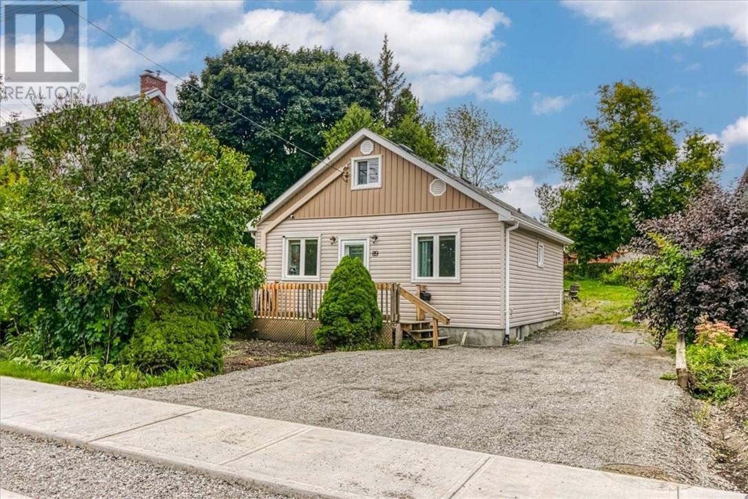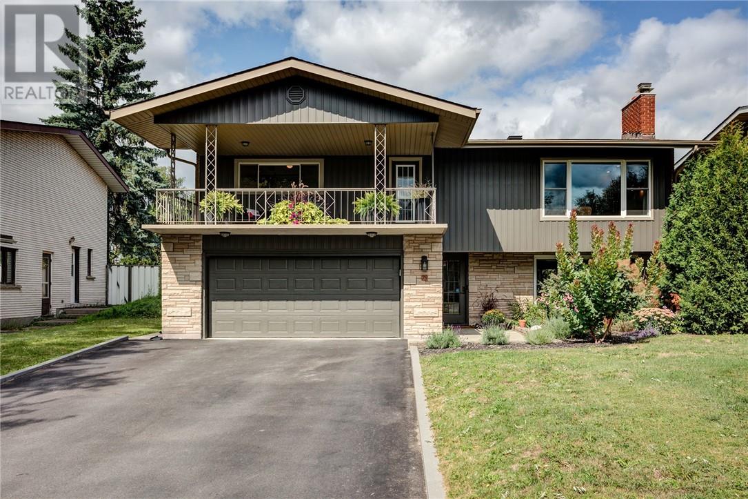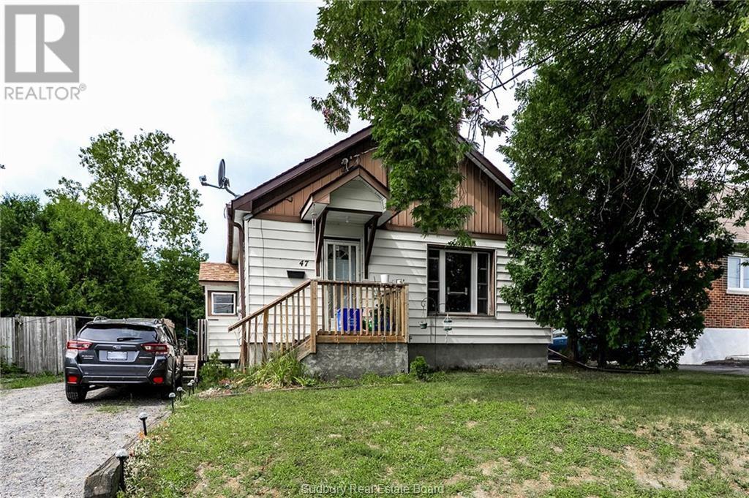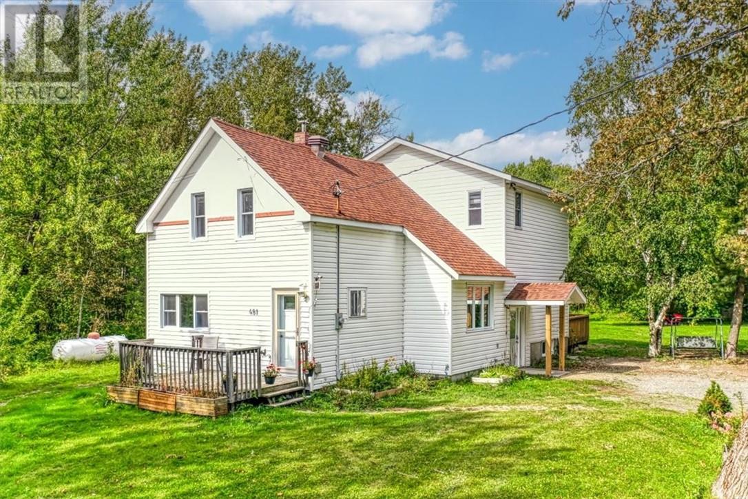
Highlights
Description
- Time on Housefulnew 3 hours
- Property typeSingle family
- Style2 level
- Median school Score
- Mortgage payment
Welcome to 481 Goodwill; A unique 4 bedroom home that caters to the outdoor enthusiast or just craving privacy with the convenience of the amenities close by on this close to 3.5 acre parcel. The large updated kitchen with eating area offers plenty of room for family gatherings. The dining room with walkout can easily flex to a main level family room to keep up with your family needs. The bright south facing living room features hardwood flooring. A good sized bedroom and 3pc bathroom complete the main level. The upper level has 3 generously sized bedrooms plus open office/den - hobby room location. The main bathroom with laundry facilities is most handy. The lower level is partially finished with a rec room and a separate exercise room that could yield to a 5th bedroom. Also find a second laundry location with plenty of storage room available. With an abundance of quality updates an excellent opportunity for those looking for a little privacy; outdoor recreation; a touch of country style living; and still be close to the nearby amenities is here. (id:63267)
Home overview
- Cooling Central air conditioning
- Heat type Forced air
- Sewer/ septic Septic system
- # total stories 2
- Roof Unknown
- Has garage (y/n) Yes
- # full baths 2
- # total bathrooms 2.0
- # of above grade bedrooms 4
- Flooring Hardwood, laminate
- Lot size (acres) 0.0
- Listing # 2124631
- Property sub type Single family residence
- Status Active
- Bedroom 2.896m X 3.658m
Level: 2nd - Hobby room 2.743m X 2.896m
Level: 2nd - Primary bedroom 5.791m X 3.658m
Level: 2nd - Den 2.743m X 3.2m
Level: 2nd - Bedroom 5.791m X 2.997m
Level: 2nd - Recreational room / games room 5.791m X 2.743m
Level: Lower - Games room 3.505m X 3.658m
Level: Lower - Dining nook 3.658m X 3.2m
Level: Main - Kitchen 3.353m X 3.429m
Level: Main - Dining room 3.962m X 3.759m
Level: Main - Bedroom 3.734m X 3.404m
Level: Main - Living room 4.877m X 3.683m
Level: Main
- Listing source url Https://www.realtor.ca/real-estate/28847501/481-goodwill-drive-garson
- Listing type identifier Idx

$-1,306
/ Month

