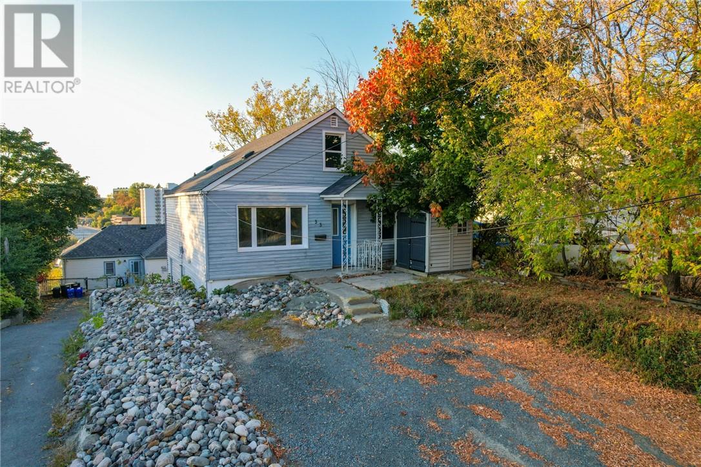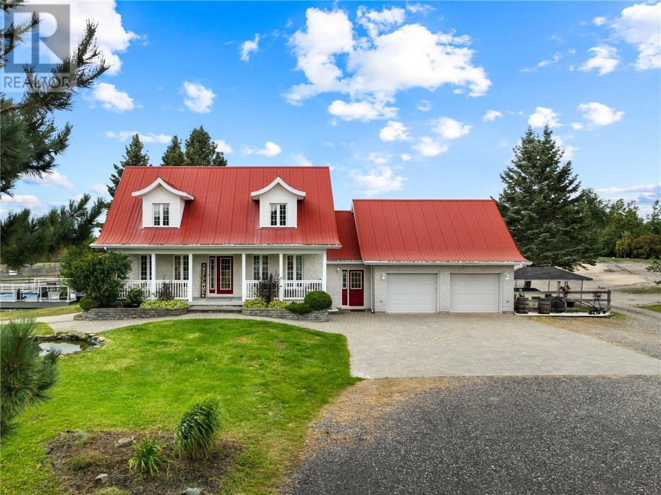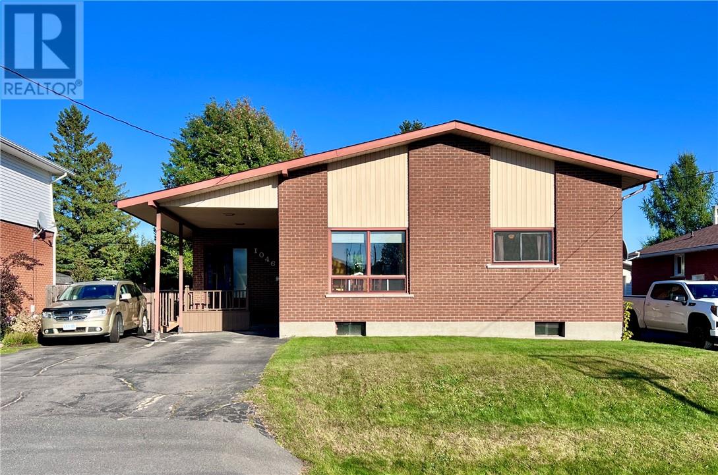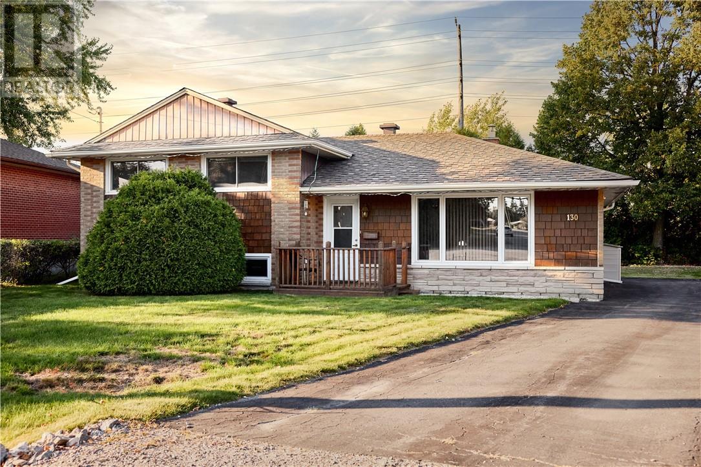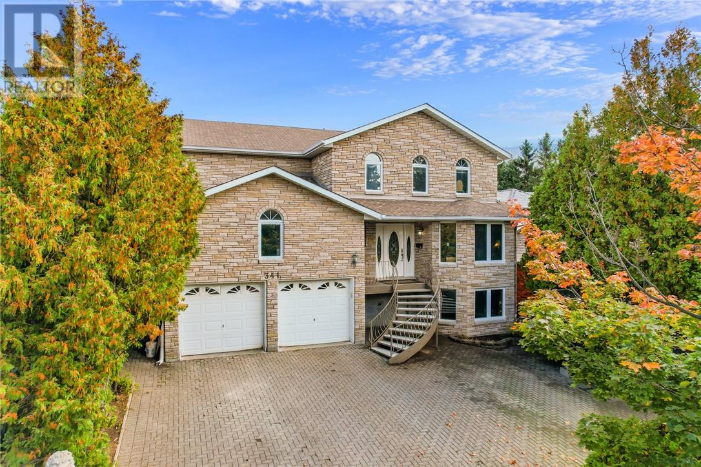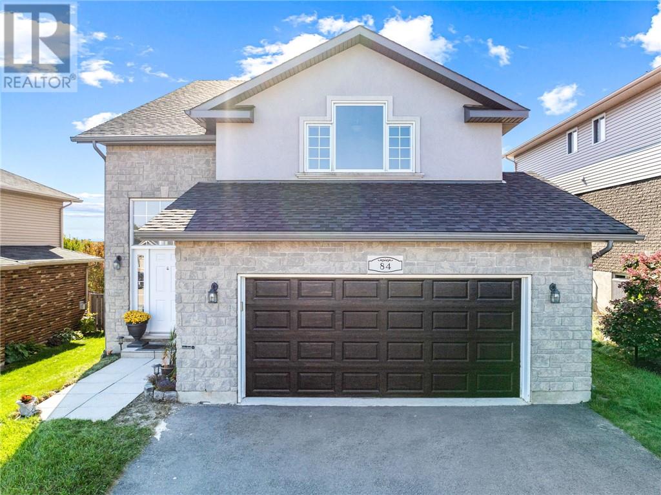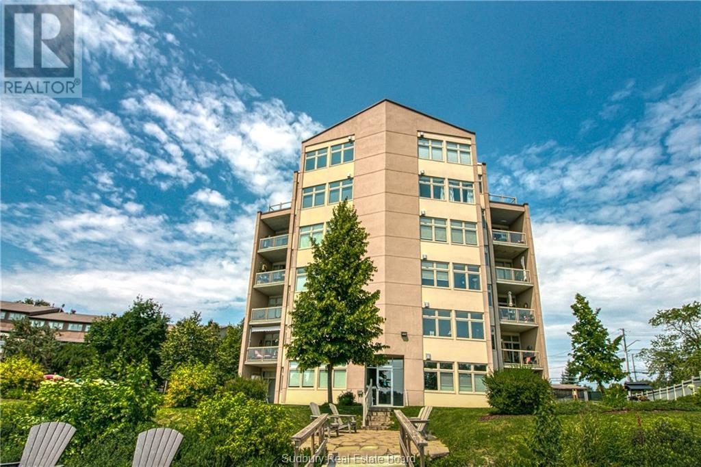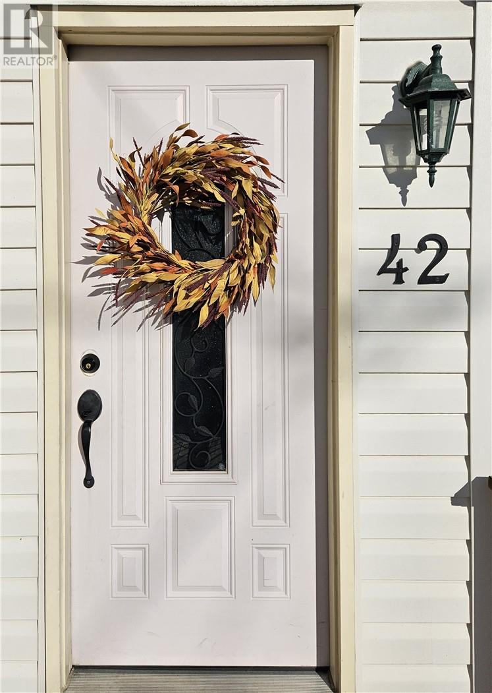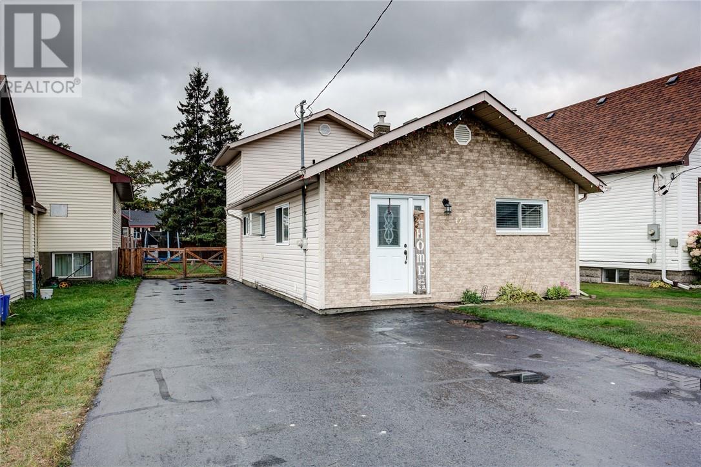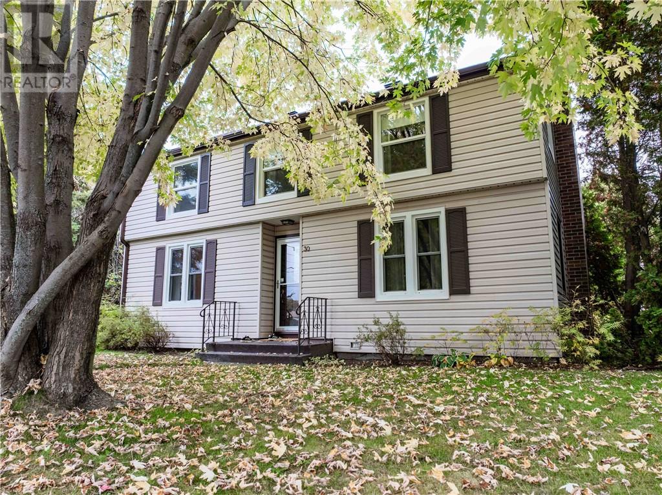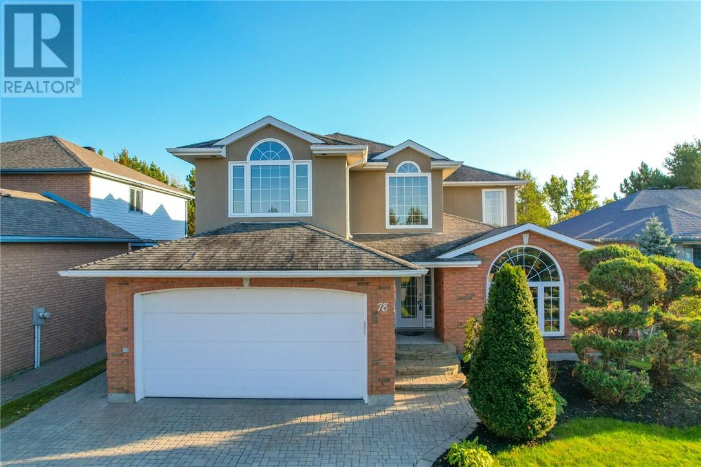
Highlights
Description
- Time on Housefulnew 2 hours
- Property typeSingle family
- Style3 level
- Neighbourhood
- Median school Score
- Mortgage payment
Welcome to 78 Stacey Crescent. Nestled in one of Garson’s most desirable neighbourhoods, Ravina Gardens, this custom-built all-brick and stucco home offers nearly 4,500 sq. ft. of living space on a quiet street, backing onto a private ravine with no rear neighbours. The moment you enter, you’re greeted by a grand foyer and sweeping staircase leading to the upper level. Upstairs you’ll find four spacious bedrooms, perfect for a large or growing family. The primary suite is a true retreat, featuring a private balcony overlooking the south-facing yard and a recently updated spa-like ensuite. The open landing also offers a stunning view over the foyer and living room below. On the main floor, thoughtful design meets functionality. A multipurpose mud room with garage and outdoor access makes the perfect drop-zone for kids after sports or activities. Custom wainscoting adds elegance throughout. A versatile front office can serve as a home workspace, guest room, or homework space. The formal living room provides a quiet area for gatherings, while the back of the home opens to a well-designed kitchen, breakfast nook, family room, and formal dining room—with views and access to the backyard deck. This area, complete with custom built-ins, is sure to be the heart of daily life. The lower level extends your living space with a large rec room (pool table included!), two additional rooms ideal for an office, gym, or hobby space, plus plenty of storage. A full bathroom with sauna and steam room creates the ultimate at-home escape after a long day. This home has been tastefully updated and meticulously maintained, offering comfort, space, and privacy for its next family. A quick closing is available. (id:63267)
Home overview
- Cooling Air exchanger, central air conditioning
- Heat type Forced air
- Has pool (y/n) Yes
- Sewer/ septic Municipal sewage system
- Roof Unknown
- Has garage (y/n) Yes
- # full baths 3
- # half baths 1
- # total bathrooms 4.0
- # of above grade bedrooms 5
- Flooring Hardwood, tile
- Has fireplace (y/n) Yes
- Community features Family oriented
- Directions 2038766
- Lot size (acres) 0.0
- Listing # 2124930
- Property sub type Single family residence
- Status Active
- Primary bedroom 14.3m X 24.1m
Level: 2nd - Bedroom 10.4m X 15m
Level: 2nd - Ensuite bathroom (# of pieces - 4) 8.3m X 13.5m
Level: 2nd - Bedroom 10.3m X 13.1m
Level: 2nd - Bedroom 12.6m X 13.2m
Level: 2nd - Bathroom (# of pieces - 4) 11.4m X 7.7m
Level: 2nd - Den 13.1m X 10.1m
Level: Lower - Other 13.1m X 16.6m
Level: Lower - Bathroom (# of pieces - 3) 6.1m X 7.5m
Level: Lower - Living room 21.6m X 10.8m
Level: Lower - Storage 23.6m X 12m
Level: Lower - Games room 21.6m X 14.11m
Level: Lower - Bedroom 6.11m X 7.2m
Level: Lower - Kitchen 12.9m X 14.8m
Level: Main - Bathroom (# of pieces - 2) 6.4m X 5.4m
Level: Main - Living room 14m X 22.7m
Level: Main - Family room 13.2m X 18.6m
Level: Main - Bedroom 12.2m X 10.7m
Level: Main - Dining room 10.8m X 14.5m
Level: Main
- Listing source url Https://www.realtor.ca/real-estate/28930699/78-stacey-crescent-garson
- Listing type identifier Idx

$-2,560
/ Month

