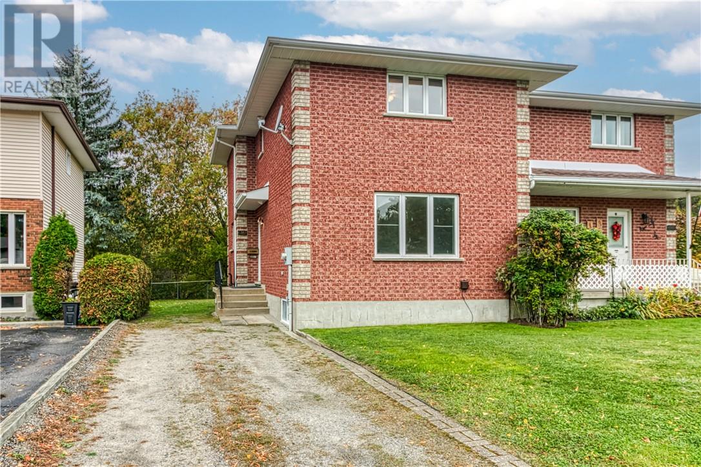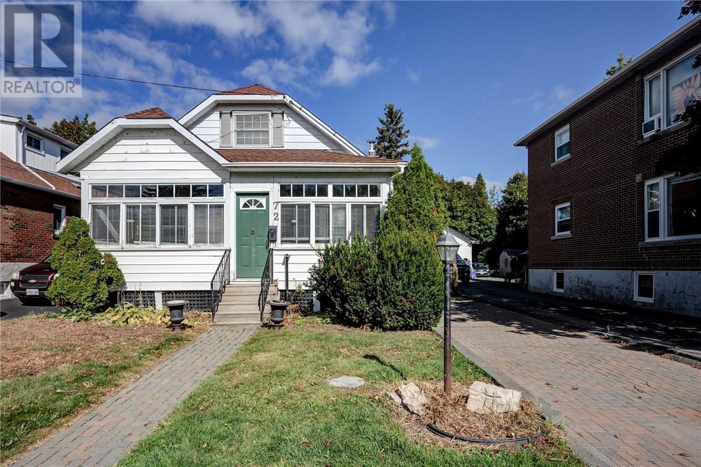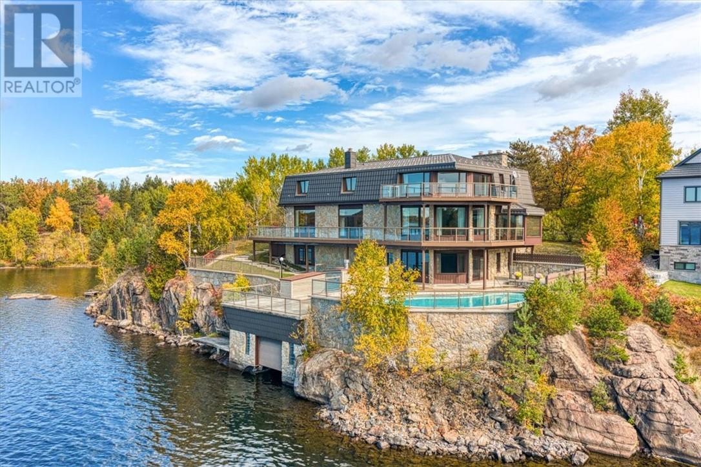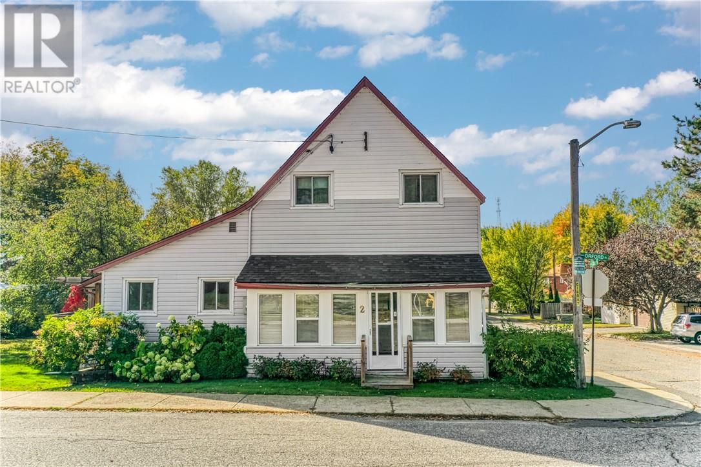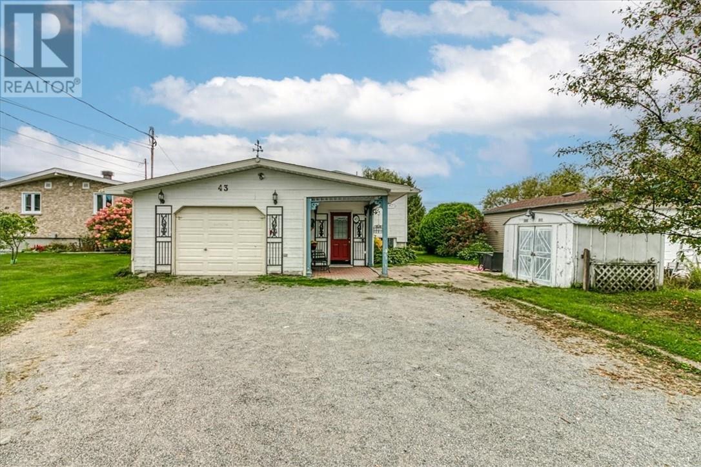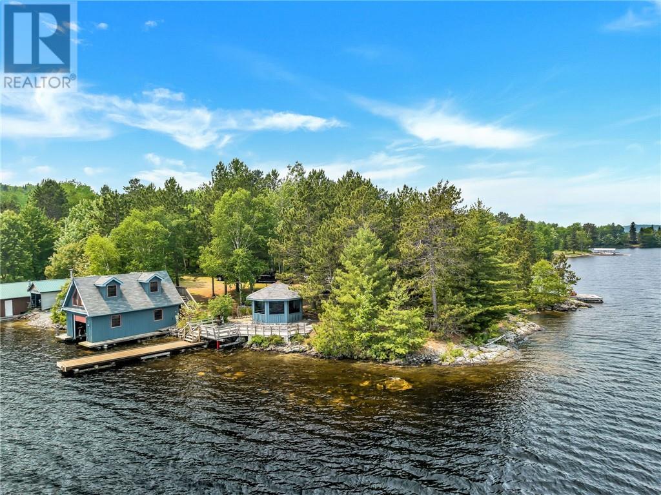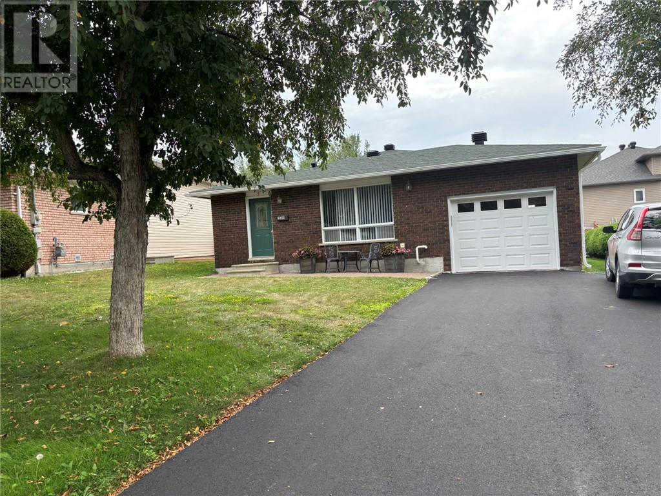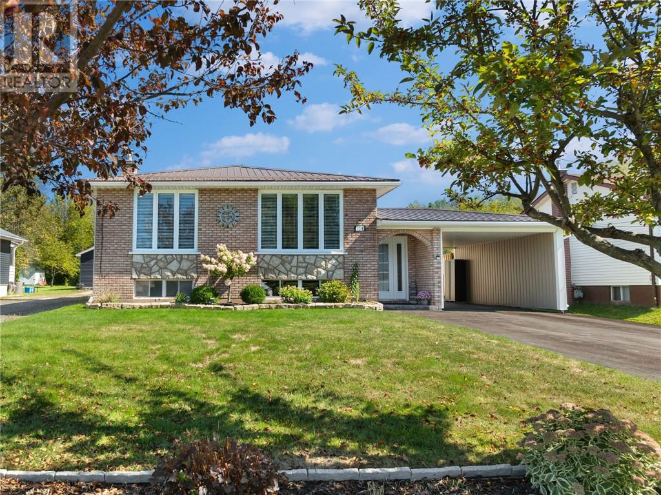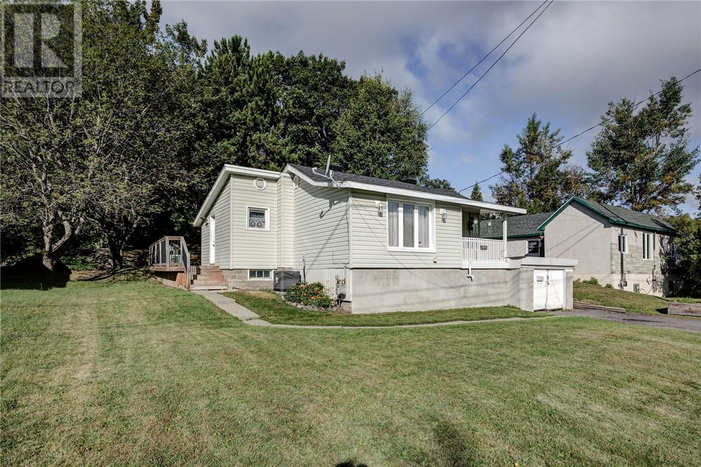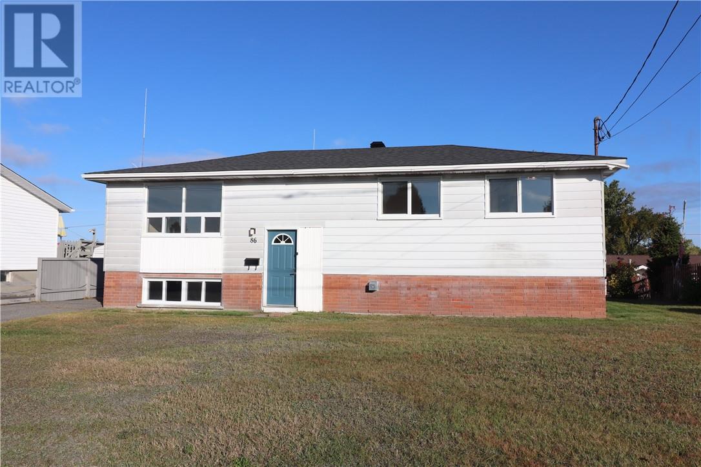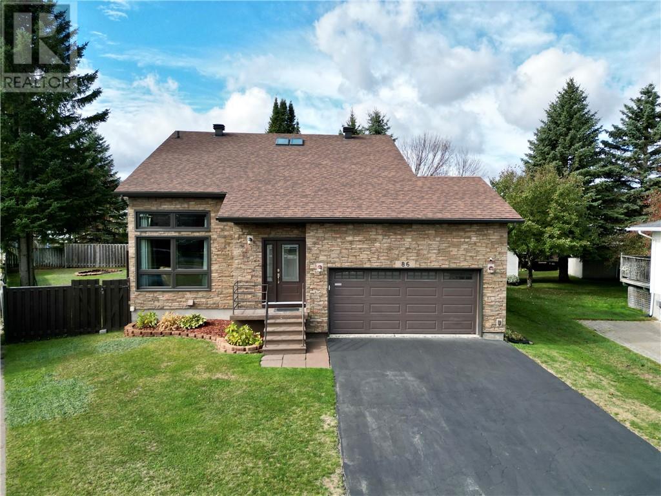
Highlights
Description
- Time on Housefulnew 20 hours
- Property typeSingle family
- Style2 level
- Neighbourhood
- Median school Score
- Mortgage payment
Beautiful home with curb appeal in Garson's sought-after Ravina Gardens. Welcome to 86 Chantal Crescent, which sits on a large pie-shaped lot, with a deck overlooking above above-ground pool, hot tub area, and fire pit area. As you walk into this home, you find yourself looking up to the second story, high ceilings, and unique windows, which bring in so much natural light. The kitchen and dining area are open with patio doors leading to a backyard oasis. Also on the main floor, you have an inside entry to the garage, the main bathroom, and a bedroom. Upstairs, you will find the primary bedroom, an additional bedroom and a beautiful updated bathroom with skylight. As you make your way into the lower level, you will find a bedroom with cheater door to 3 piece bathroom, nice size family room perfect for movie nights or entertaining, laundry and mechanical area, and lots of storage. This home is well kept and worth a look, don't miss out. (id:63267)
Home overview
- Cooling Central air conditioning
- Heat type Forced air
- Has pool (y/n) Yes
- Sewer/ septic Municipal sewage system
- # total stories 2
- Roof Unknown
- Fencing Fenced yard
- Has garage (y/n) Yes
- # full baths 3
- # total bathrooms 3.0
- # of above grade bedrooms 4
- Flooring Laminate, tile
- Community features Family oriented, quiet area, school bus
- Directions 1661323
- Lot size (acres) 0.0
- Listing # 2125147
- Property sub type Single family residence
- Status Active
- Bedroom 4.267m X 2.743m
Level: 2nd - Primary bedroom 3.353m X 3.962m
Level: 2nd - Family room 3.658m X 5.486m
Level: Lower - Bedroom 2.743m X 3.353m
Level: Lower - Kitchen 3.048m X 3.353m
Level: Main - Dining room 3.048m X 3.048m
Level: Main - Bedroom 3.353m X 2.134m
Level: Main - Living room 4.572m X 5.182m
Level: Main
- Listing source url Https://www.realtor.ca/real-estate/28970147/86-chantal-crescent-garson
- Listing type identifier Idx

$-1,866
/ Month

