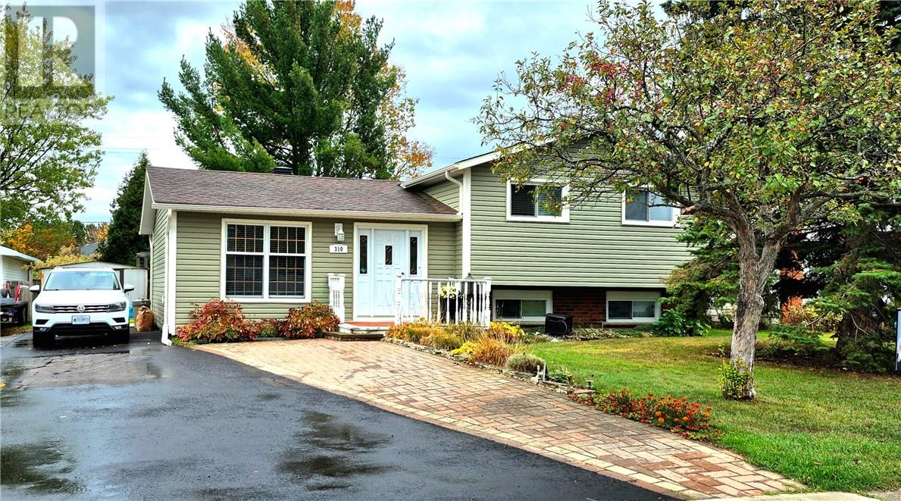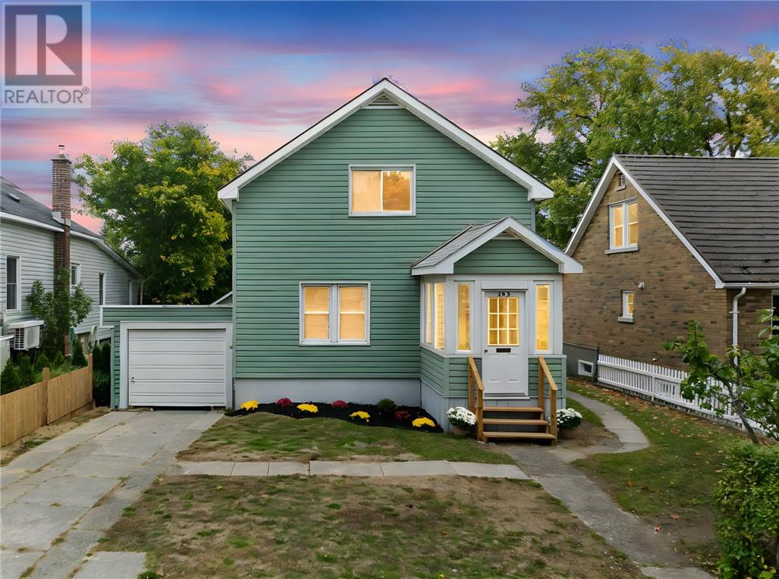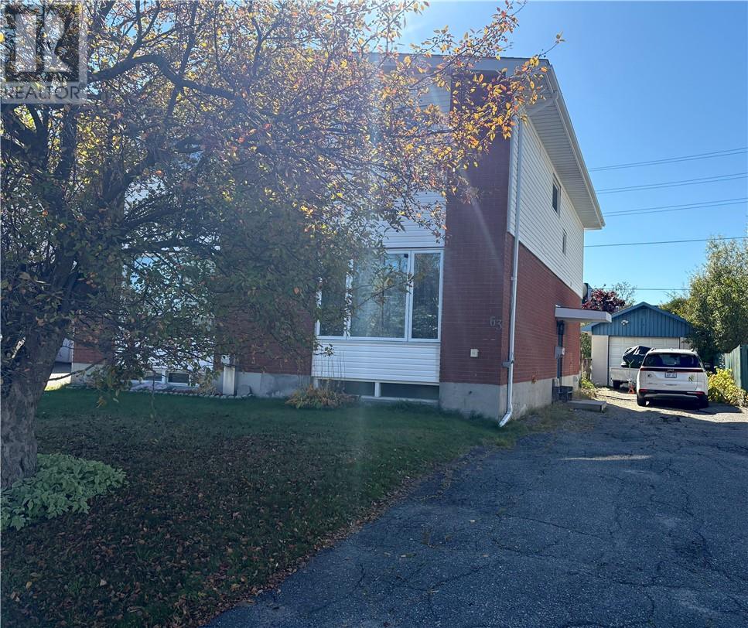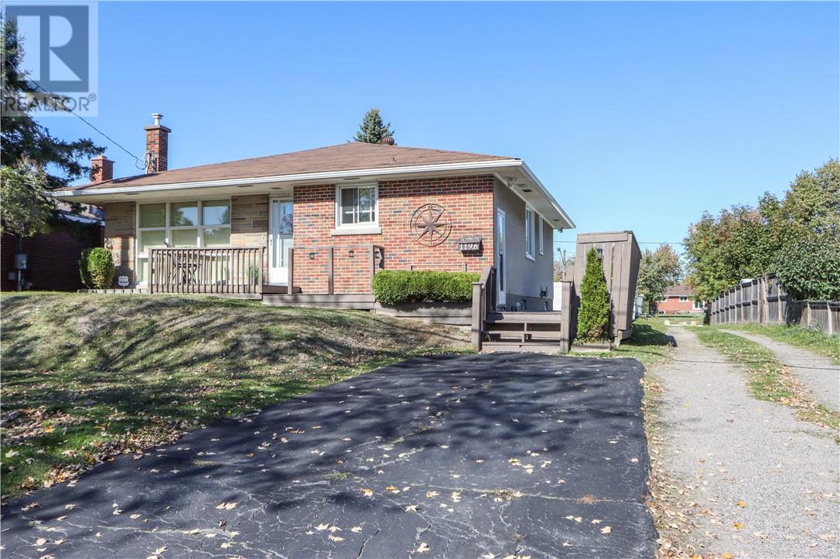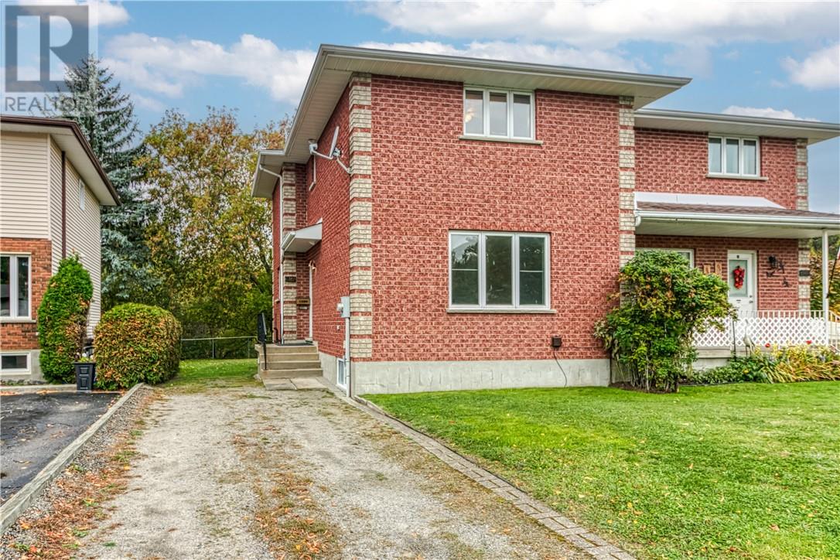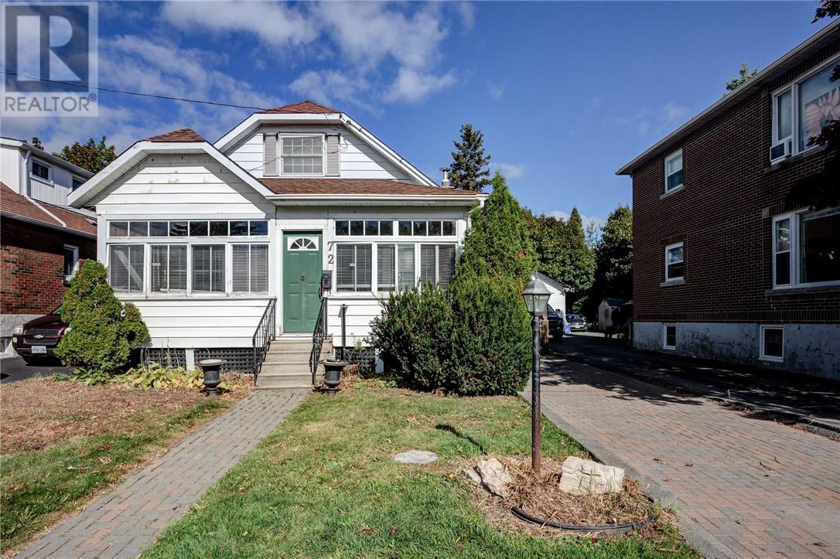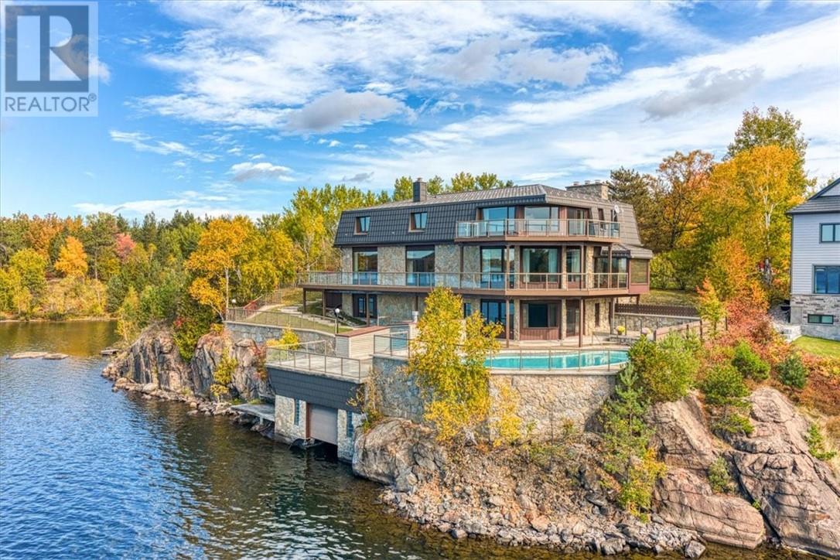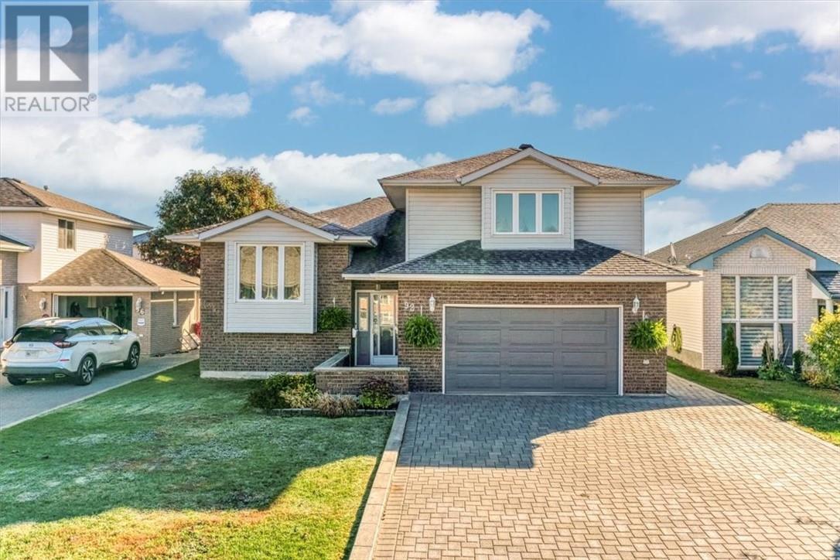
Highlights
Description
- Time on Housefulnew 5 hours
- Property typeSingle family
- StyleSplit entry bungalow
- Neighbourhood
- Median school Score
- Mortgage payment
Welcome to your new home in Garson! This one owner home is nestled in a family-friendly neighborhood, this charming side-split offers the perfect blend of comfort and convenience. Featuring 3+1 bedrooms and 2 1/2 bathrooms, this cozy home provides plenty of space for a growing family. The primary bedroom offers a walk in closet and 3 piece ensuite bathroom. Enjoy a bright eat in kitchen, and a separate dining space perfect for entertaining. The lower level offers a versatile additional bedroom or home office with a rec room tucked away and perfect for a kids play room or movie room. Outside, you will find a clean garage with built in storage and a partially fenced in yard perfect for kids and pets. Whether you are a first-time buyer or looking for a place to settle down, this Garson gem is ready to welcome you home! (id:63267)
Home overview
- Cooling Central air conditioning
- Heat type Forced air
- Sewer/ septic Municipal sewage system
- # total stories 1
- Roof Unknown
- Has garage (y/n) Yes
- # full baths 2
- # half baths 1
- # total bathrooms 3.0
- # of above grade bedrooms 4
- Flooring Laminate, parquet, vinyl, carpeted
- Has fireplace (y/n) Yes
- Community features Family oriented
- Lot size (acres) 0.0
- Listing # 2125170
- Property sub type Single family residence
- Status Active
- Primary bedroom 13m X 15.4m
Level: 2nd - Ensuite 6m X 4.9m
Level: 2nd - Bathroom 5.2m X 6m
Level: 2nd - Bedroom 9.5m X 11.4m
Level: 2nd - Bedroom 11.4m X 9.6m
Level: 2nd - Bedroom 9.3m X 14.7m
Level: Basement - Bathroom 6.2m X 5m
Level: Lower - Family room 13.7m X 19.5m
Level: Lower - Living room 11.9m X 14.1m
Level: Main - Dining room 10.7m X 9.9m
Level: Main - Kitchen 10m X 17.8m
Level: Main
- Listing source url Https://www.realtor.ca/real-estate/28977423/92-ravina-avenue-garson
- Listing type identifier Idx

$-1,997
/ Month

