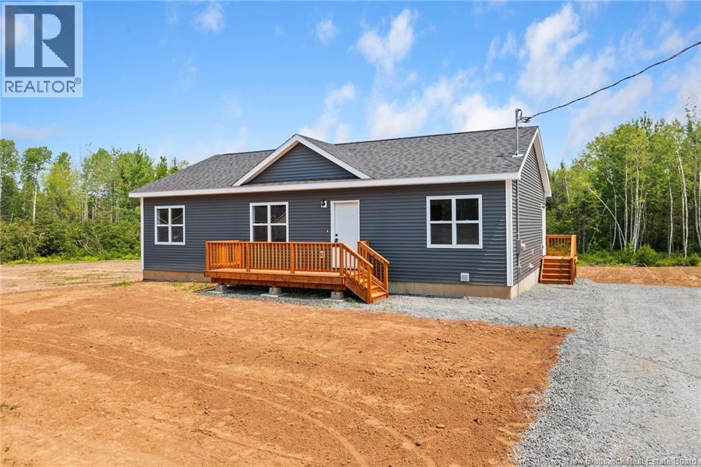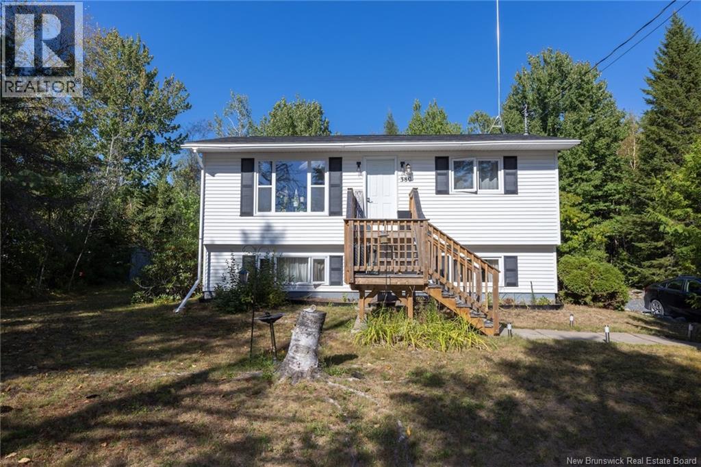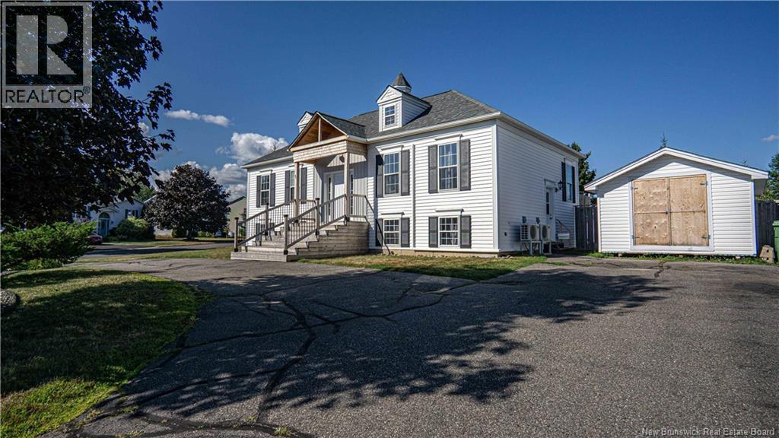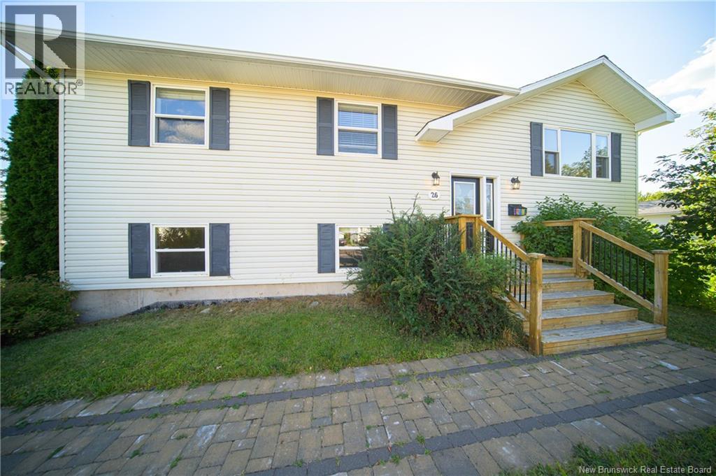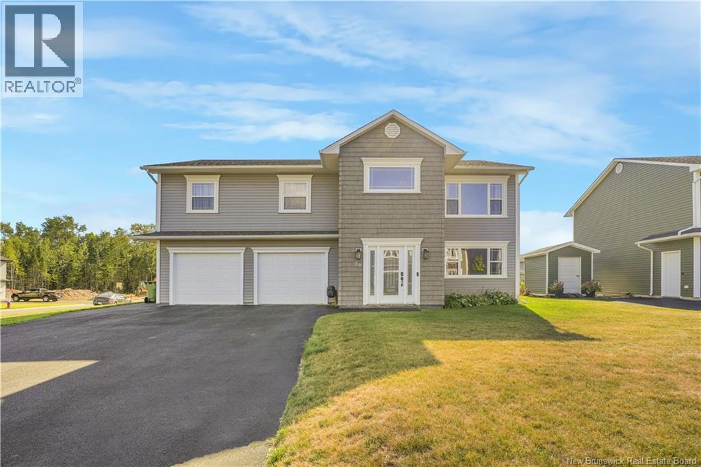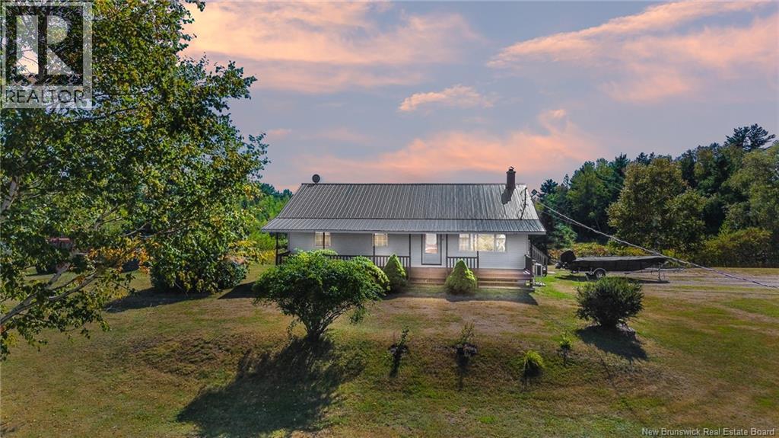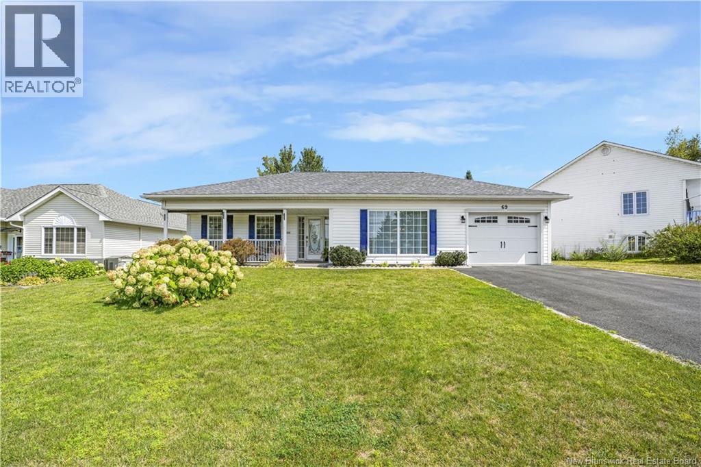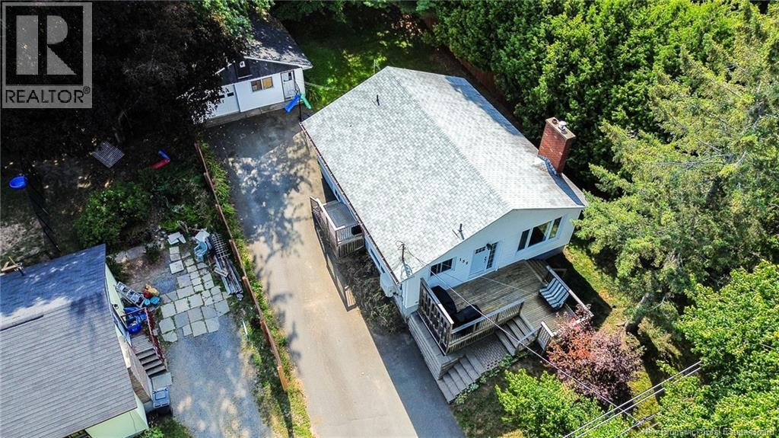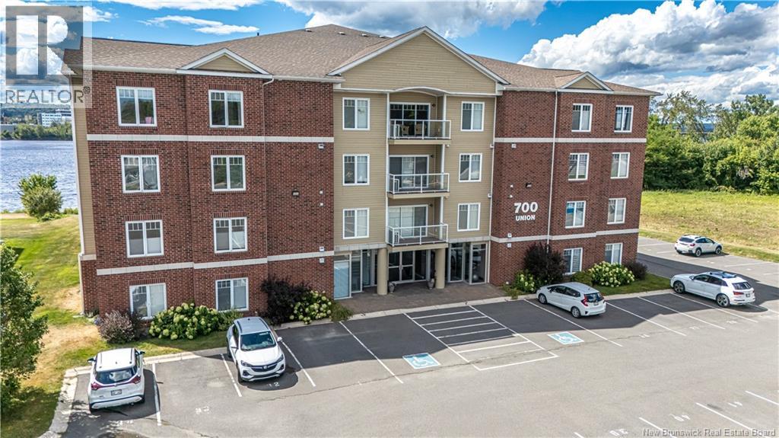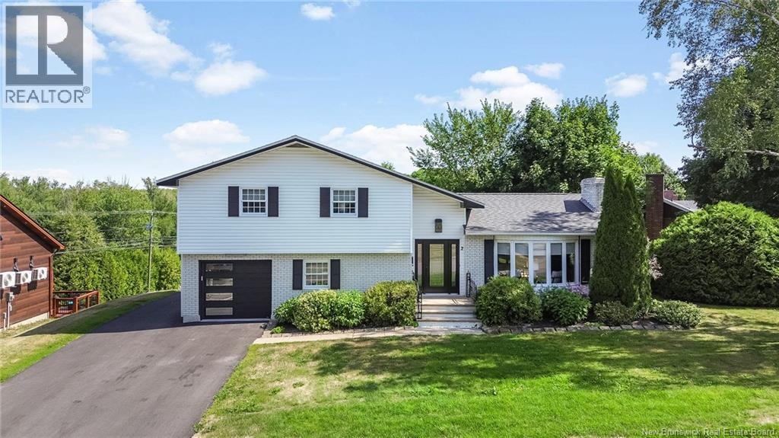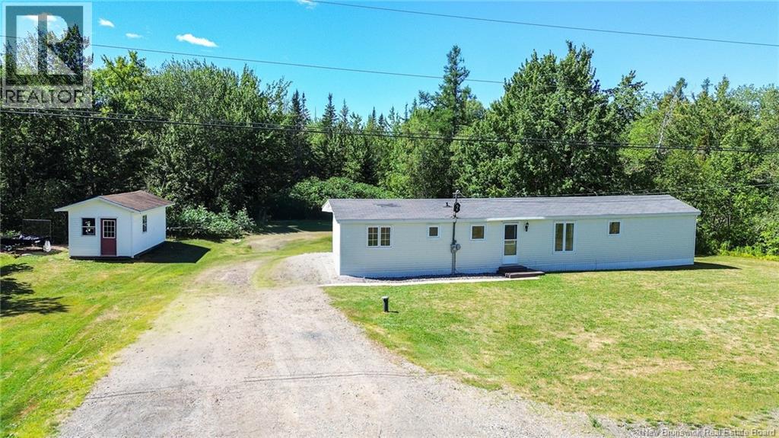
Highlights
Description
- Home value ($/Sqft)$281/Sqft
- Time on Houseful16 days
- Property typeSingle family
- StyleMini
- Lot size1.01 Acres
- Year built1990
- Mortgage payment
Perfect Starter or Downsize Opportunity Minutes from Base Gagetown! Located a short drive from Oromocto and offering quick highway access to all surrounding amenities, this beautifully maintained 3-bedroom, 1-bath home sits on an expansive acre+ lot, offering both privacy and convenience. Step inside to find a bright, functional layout thats been lovingly cared for and in great conditionready for you to move right in! The spacious living area flows into an eat-in kitchen, while the bedrooms are well-sized and the bathroom is clean and updated. Outside, youll find the oversized storage shed for toys, tools and more! Enjoy the benefits of country living with room to garden, entertain, or simply relax in your own peaceful slice of nature. With plenty of space for future additions or a detached garage, the possibilities are wide open. Whether youre a first-time buyer, looking to downsize, or searching for an affordable property close to work and amenities, this home is a must-see (id:63267)
Home overview
- Heat source Electric
- Heat type Baseboard heaters
- Sewer/ septic Septic system
- # full baths 1
- # total bathrooms 1.0
- # of above grade bedrooms 3
- Flooring Laminate, vinyl
- Directions 2042989
- Lot desc Landscaped
- Lot dimensions 4079
- Lot size (acres) 1.007907
- Building size 890
- Listing # Nb125118
- Property sub type Single family residence
- Status Active
- Bathroom (# of pieces - 1-6) Level: Main
- Other Level: Main
- Living room 3.962m X 4.064m
Level: Main - Bedroom 3.048m X 2.21m
Level: Main - Primary bedroom 3.124m X 4.064m
Level: Main - Kitchen 4.064m X 3.632m
Level: Main - Bedroom 3.505m X 3.353m
Level: Main - Laundry 1.651m X 1.499m
Level: Main
- Listing source url Https://www.realtor.ca/real-estate/28754421/136-branch-road-geary
- Listing type identifier Idx

$-666
/ Month

