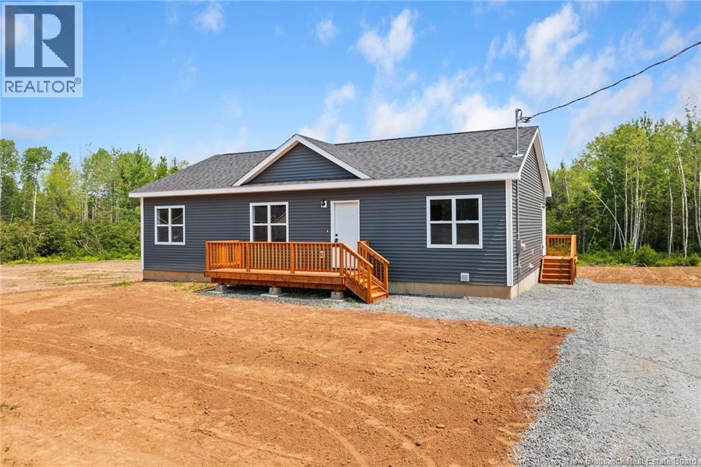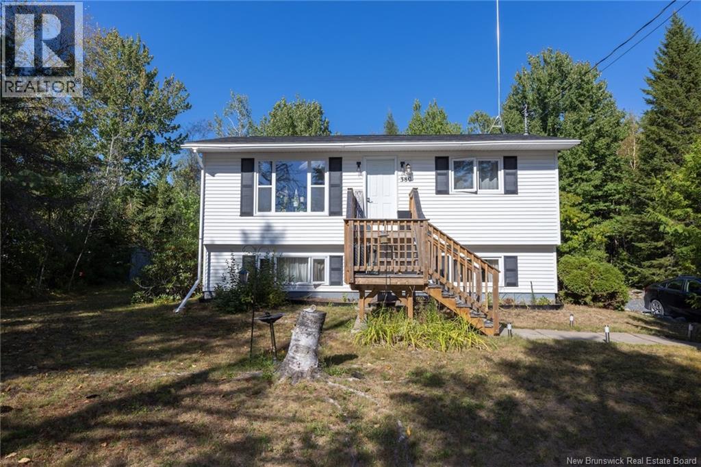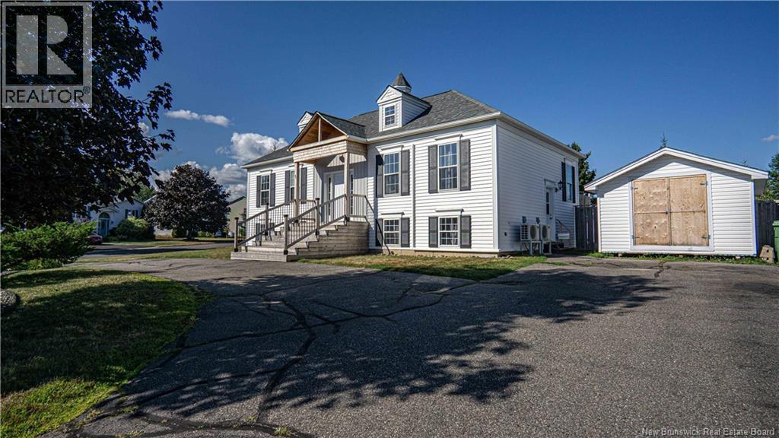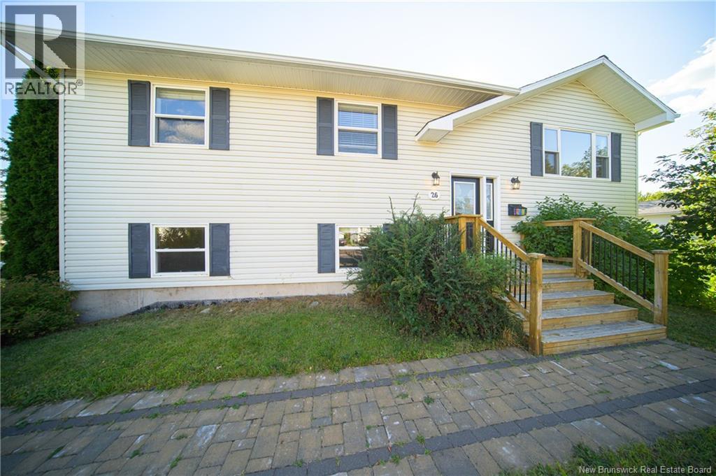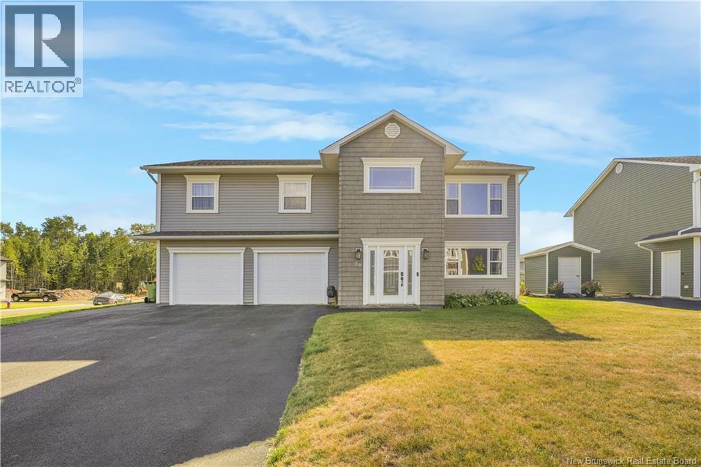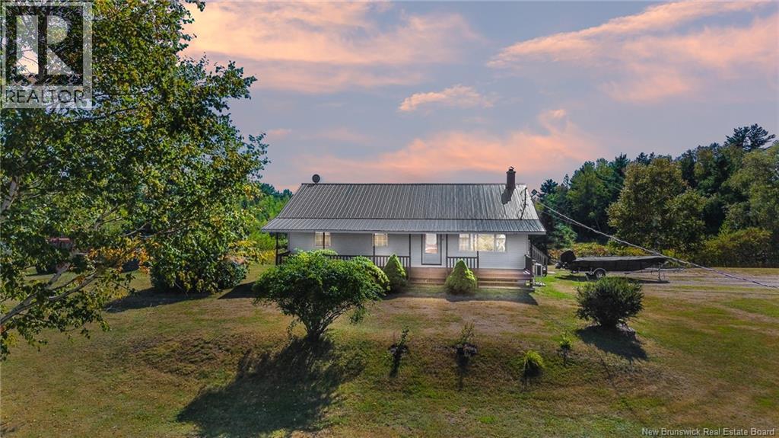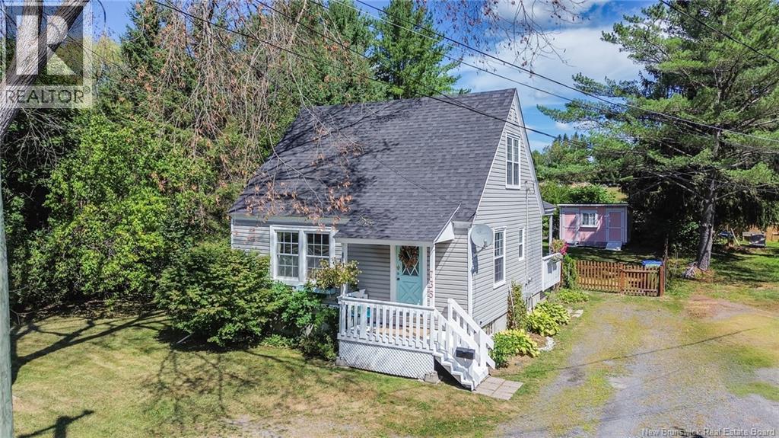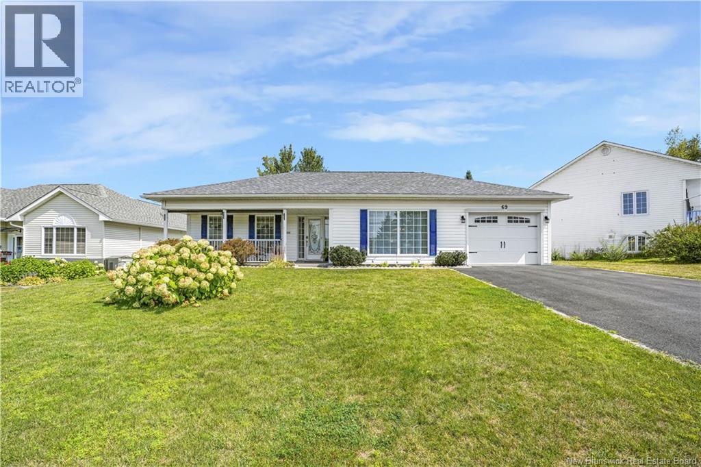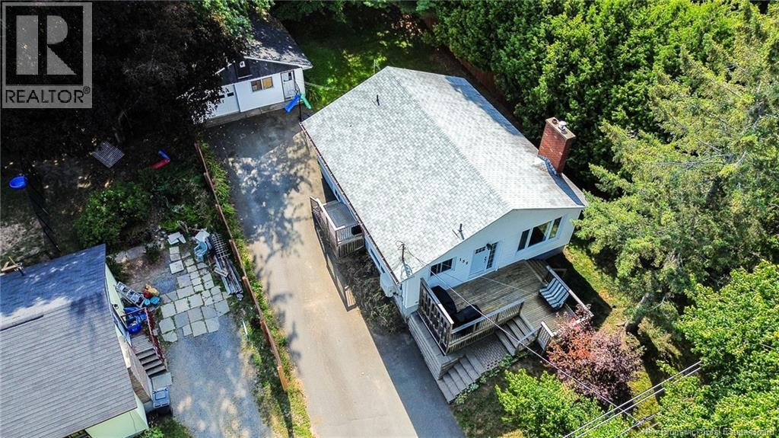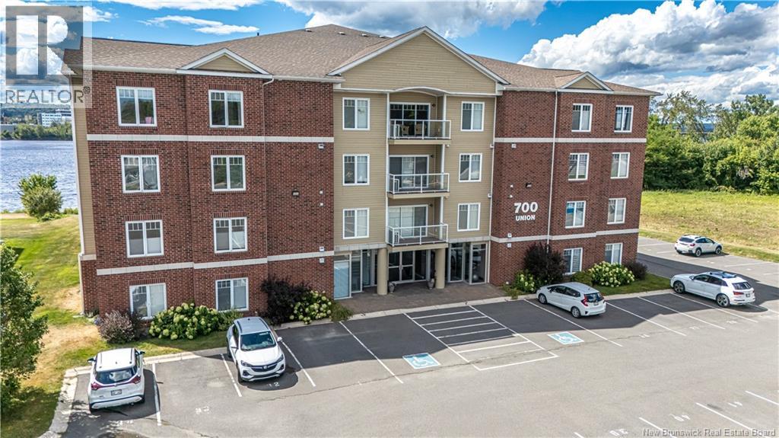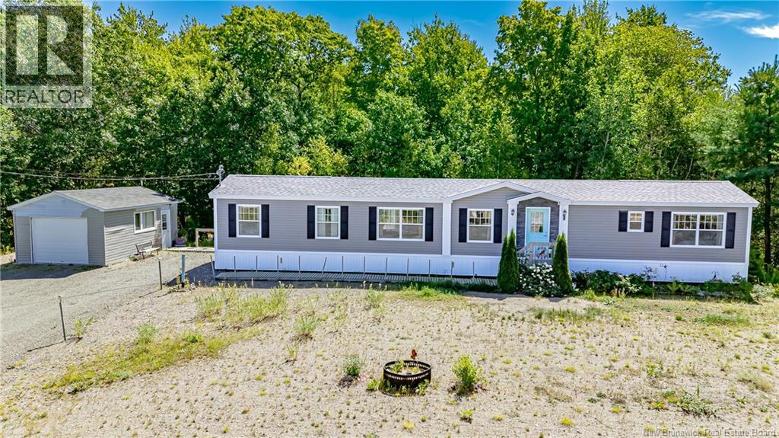
Highlights
Description
- Home value ($/Sqft)$274/Sqft
- Time on Houseful18 days
- Property typeSingle family
- StyleMini
- Lot size1.77 Acres
- Year built2018
- Mortgage payment
Welcome to this spacious and beautiful 2018 Maple Leaf mini home, offering 3 bedrooms, 2 full bathrooms. Situated on private lot with new well and septic installed in 2019. Step inside to foyer with French door continue on to the heart of the home, Open Concept kitchen/living/dining area with heat pump and patio doors to backyard. Kitchen offers sleek dark cabinetry, stainless steel appliances (all included). Extended breakfast bar provides plenty of seating, making it ideal for entertaining or casual meals, while the smart galley-style design ensures maximum efficiency and storage space. Thoughtfully designed layout with primary suite privately located at one end, complete with its own ensuite bath & 2nd heat pump. Other two bedrooms (one of the bedrooms with 3rd heat pump) and full bathroom are tucked away at the opposite end, creating a great balance of privacy and convenience for family or guests. Outside, youll find a spacious lot with room to garden or landscape to your taste, plus a detached garage for added storage or workshop potential. (id:63267)
Home overview
- Cooling Heat pump
- Heat source Electric
- Heat type Baseboard heaters, heat pump
- Sewer/ septic Septic system
- Has garage (y/n) Yes
- # full baths 2
- # total bathrooms 2.0
- # of above grade bedrooms 3
- Flooring Vinyl
- Lot dimensions 7180
- Lot size (acres) 1.7741537
- Building size 1184
- Listing # Nb125026
- Property sub type Single family residence
- Status Active
- Living room / dining room 4.445m X 5.385m
Level: Main - Bedroom 3.378m X 3.429m
Level: Main - Bathroom (# of pieces - 1-6) 2.286m X 1.626m
Level: Main - Ensuite 2.464m X 1.956m
Level: Main - Bedroom 3.378m X 2.667m
Level: Main - Kitchen 2.565m X 4.597m
Level: Main - Primary bedroom 3.835m X 3.708m
Level: Main
- Listing source url Https://www.realtor.ca/real-estate/28744388/27-branch-road-geary
- Listing type identifier Idx

$-866
/ Month

