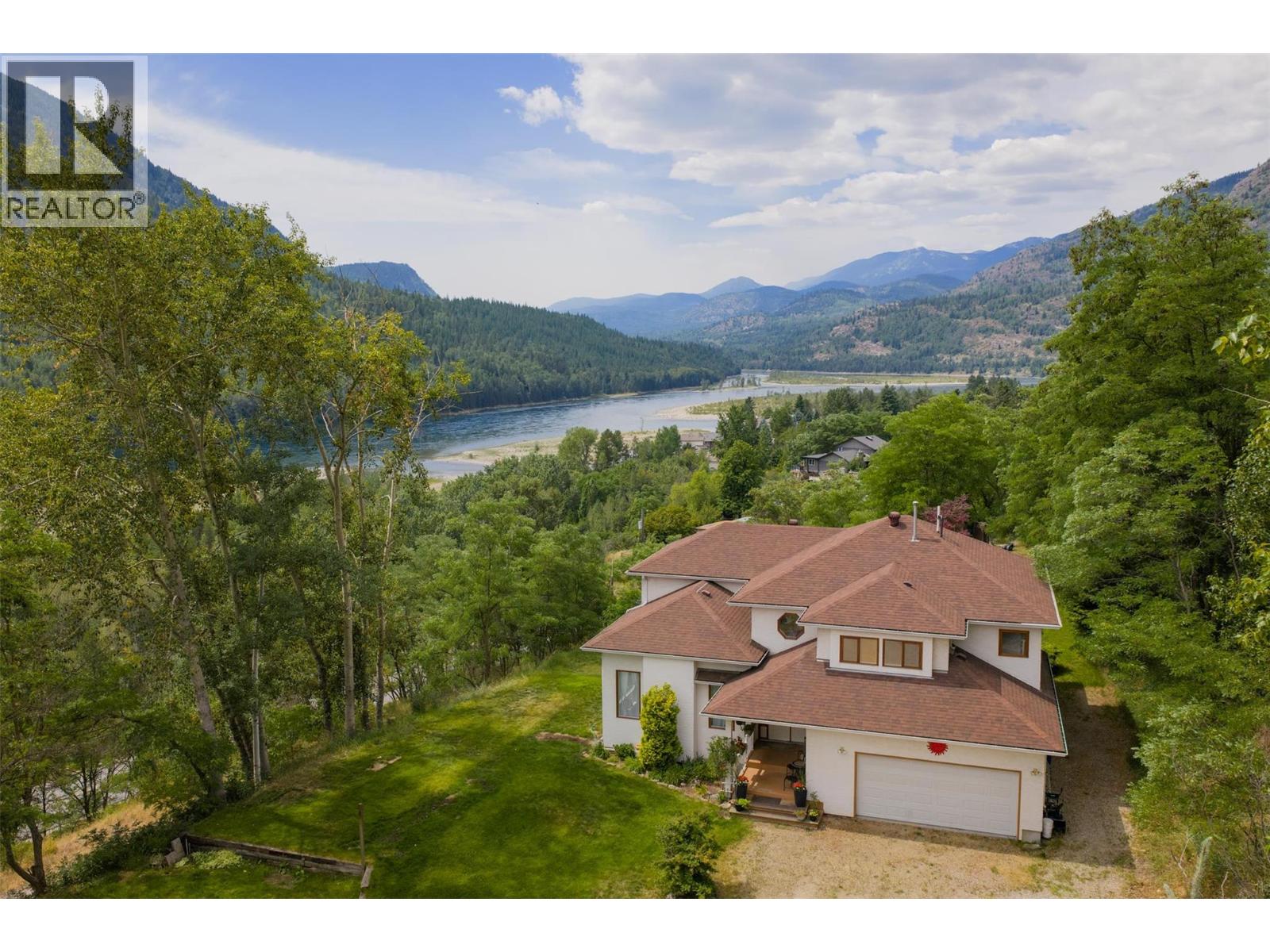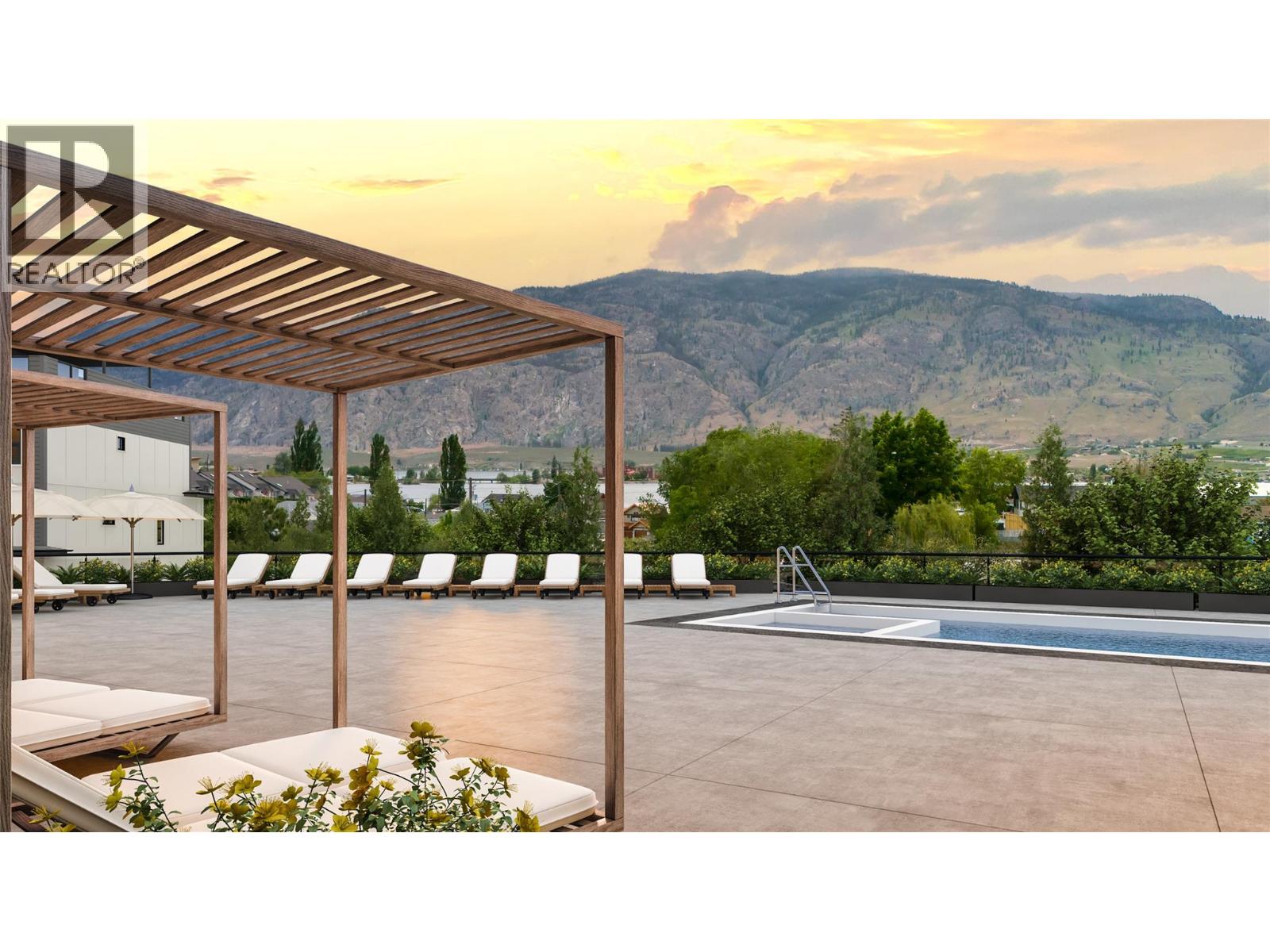
Highlights
Description
- Home value ($/Sqft)$227/Sqft
- Time on Houseful13 days
- Property typeSingle family
- Lot size2.55 Acres
- Year built1992
- Garage spaces2
- Mortgage payment
Set high on 2.55 private acres overlooking the Columbia River, this exceptional executive residence delivers an unmatched combination of elegance, comfort, and opportunity. With 5 bedrooms plus a dedicated office, 4 bathrooms, and a layout designed to impress, it’s ideal for growing families or those seeking space for multi-generational living. The main floor welcomes you with rich hardwood floors and an inviting sense of openness. The great room commands attention with its dramatic floor-to-ceiling stone fireplace, while the adjoining family room complete with its own cozy gas fireplace offers the perfect spot to unwind. The chef-inspired kitchen will delight any culinary enthusiast, showcasing stainless steel appliances, a gas range, expansive island seating, generous counter space, and a butler’s pantry for seamless entertaining. Upstairs, the primary suite is a serene retreat, featuring a private sitting area, covered balcony with panoramic river views, a walk-in closet, and a spa-like ensuite designed for ultimate relaxation. Three additional bedrooms and a full bath complete the upper level, offering plenty of room for family or guests. The fully finished lower level extends the living space with a large recreation room, a third fireplace, two additional bedrooms, and another full bath making it the perfect setup for an in-law suite, guest quarters, or a rental opportunity. Step outside to a covered patio and hot tub, where you can soak in the views and unwind in total privacy. Beyond the home itself, the 2.55-acre parcel offers subdivision potential, adding another layer of value and possibility to this already extraordinary property. The sellers are motivated, making now the perfect time to make this one-of-a-kind home yours. (id:63267)
Home overview
- Cooling Central air conditioning
- Heat type Forced air
- Sewer/ septic Septic tank
- # total stories 3
- Roof Unknown
- # garage spaces 2
- # parking spaces 2
- Has garage (y/n) Yes
- # full baths 3
- # half baths 1
- # total bathrooms 4.0
- # of above grade bedrooms 6
- Flooring Carpeted, hardwood, laminate, mixed flooring
- Has fireplace (y/n) Yes
- Subdivision Rivervale/genelle
- View River view, mountain view, valley view, view of water, view (panoramic)
- Zoning description Unknown
- Lot dimensions 2.55
- Lot size (acres) 2.55
- Building size 4291
- Listing # 10365332
- Property sub type Single family residence
- Status Active
- Office 2.819m X 2.794m
Level: 2nd - Bedroom 3.81m X 3.023m
Level: 2nd - Primary bedroom 5.842m X 3.581m
Level: 2nd - Full bathroom Measurements not available
Level: 2nd - Bedroom 3.861m X 3.759m
Level: 2nd - Full ensuite bathroom Measurements not available
Level: 2nd - Bedroom 3.81m X 3.404m
Level: 2nd - Bedroom 3.251m X 2.794m
Level: Lower - Utility 2.718m X 2.692m
Level: Lower - Full bathroom Measurements not available
Level: Lower - Storage 5.436m X 2.057m
Level: Lower - Bedroom 4.115m X 2.464m
Level: Lower - Recreational room 8.128m X 4.064m
Level: Lower - Laundry 3.556m X 2.235m
Level: Main - Dining room 3.632m X 3.556m
Level: Main - Family room 5.588m X 4.42m
Level: Main - Pantry 2.261m X 1.067m
Level: Main - Foyer 3.15m X 2.642m
Level: Main - Partial bathroom Measurements not available
Level: Main - Kitchen 6.629m X 4.267m
Level: Main
- Listing source url Https://www.realtor.ca/real-estate/28967570/507-15th-avenue-genelle-rivervalegenelle
- Listing type identifier Idx

$-2,600
/ Month













