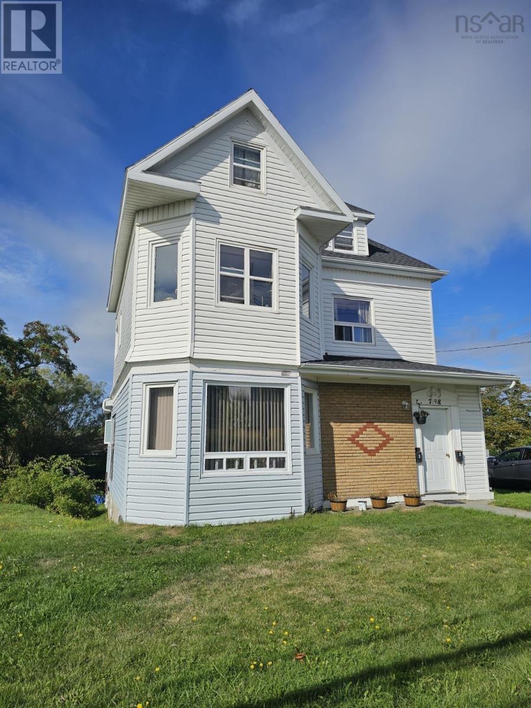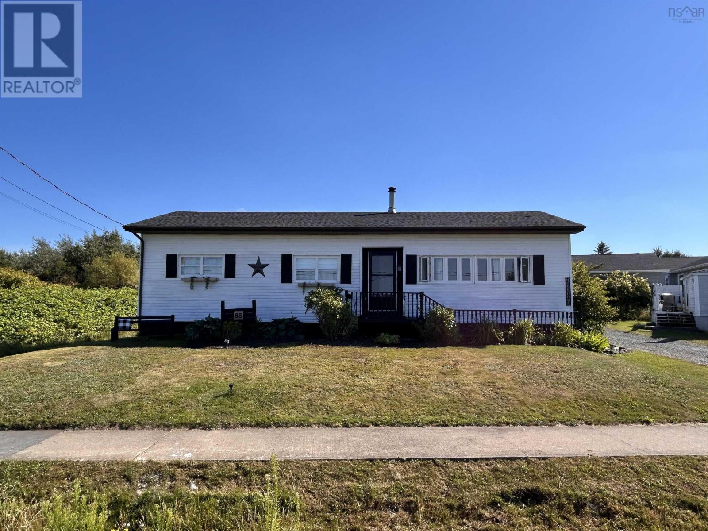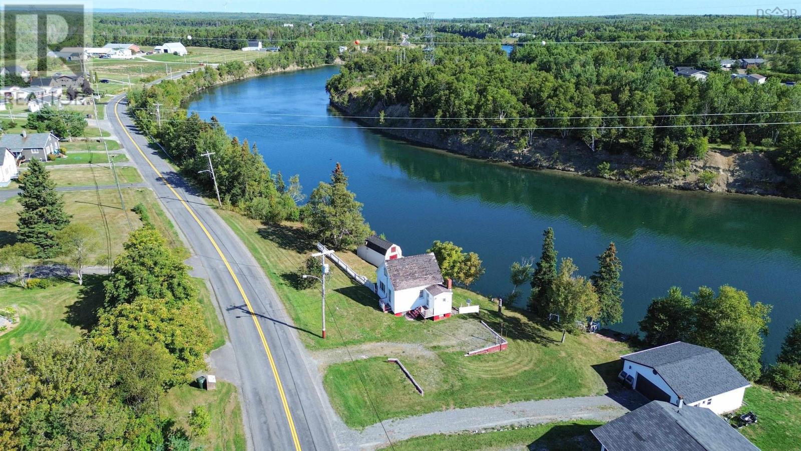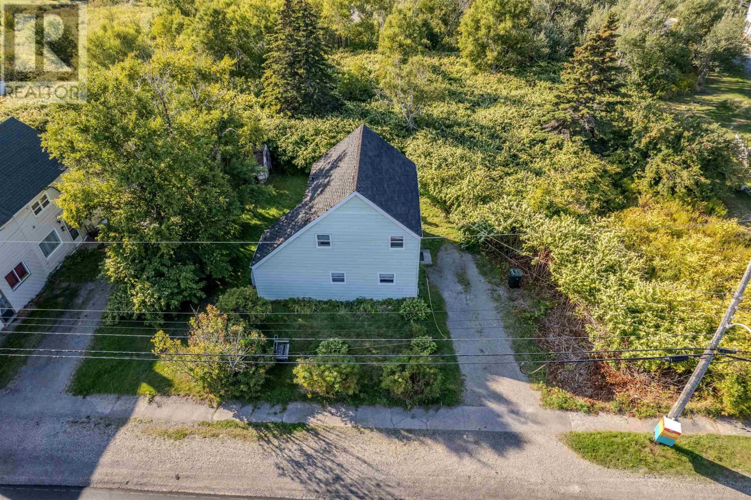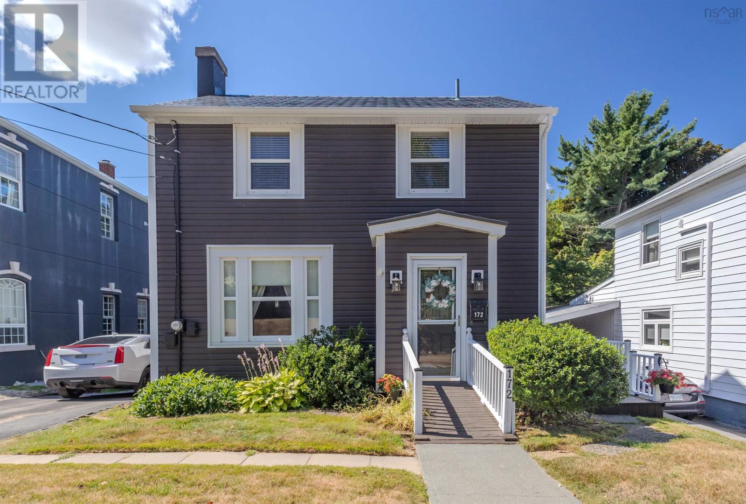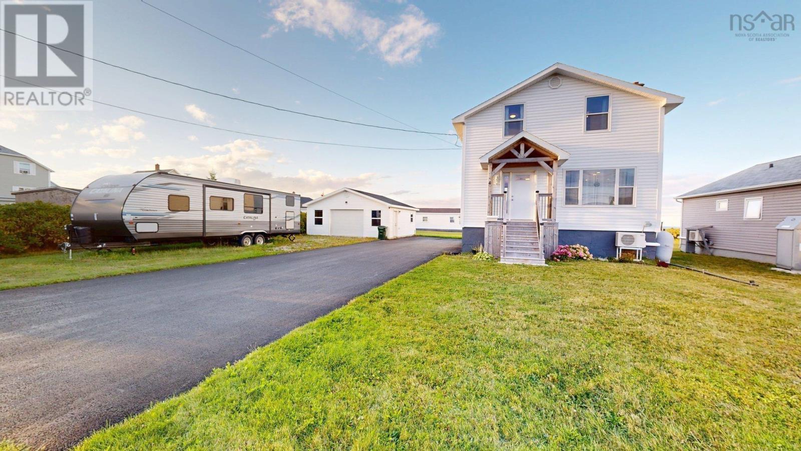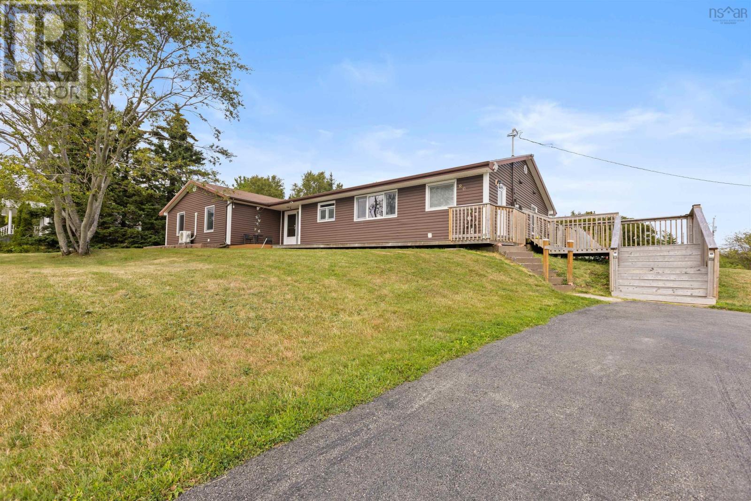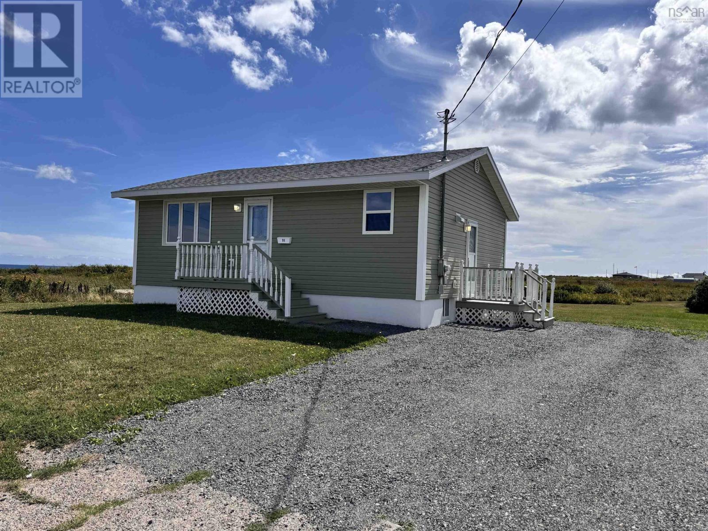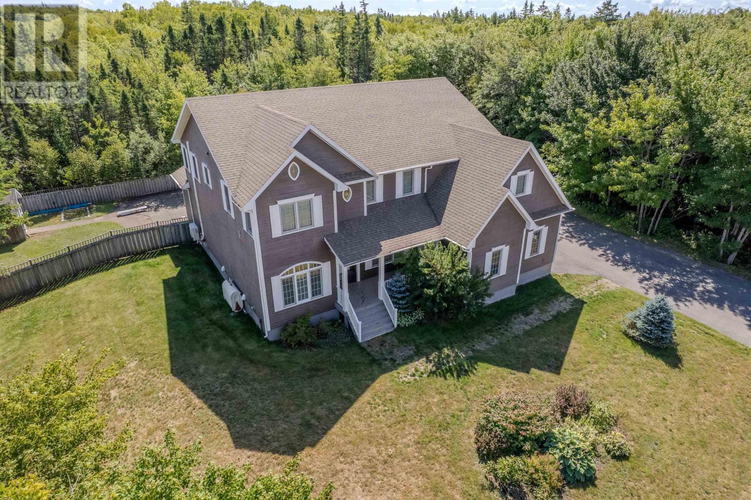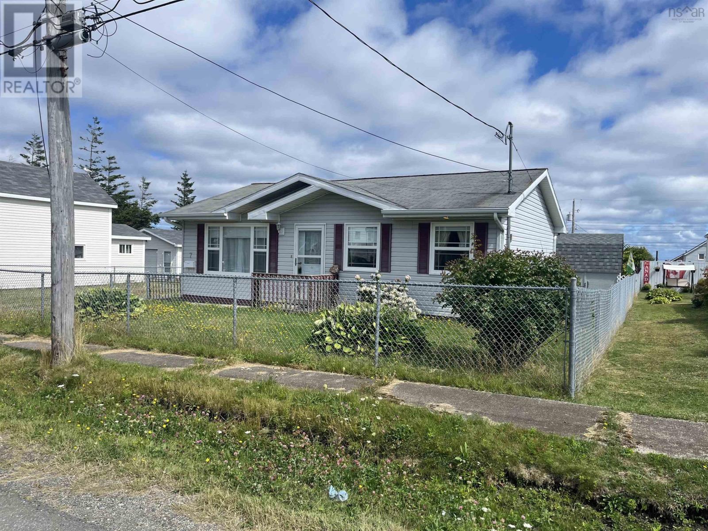- Houseful
- NS
- Georges River
- Georges River
- 41 Helens Ave
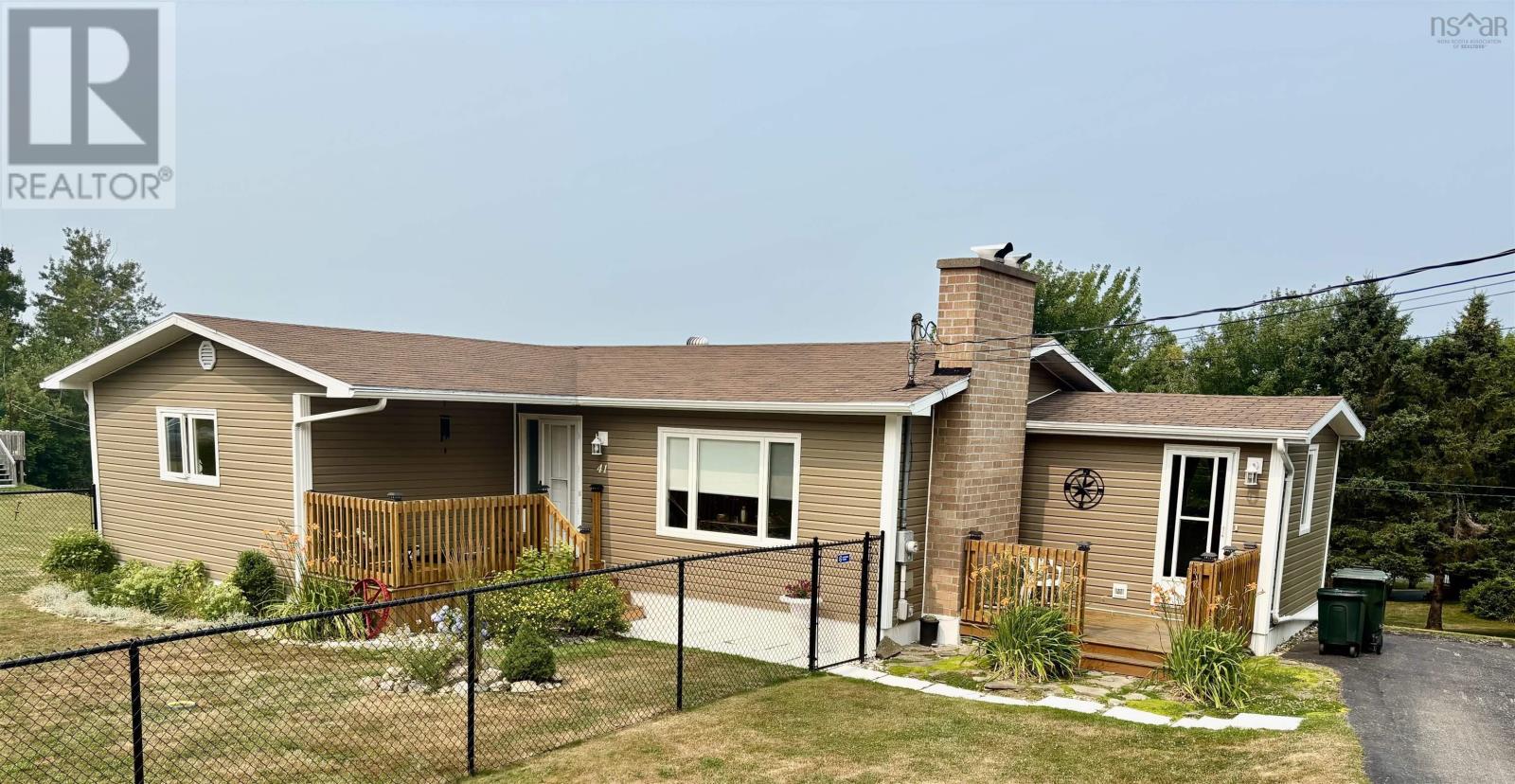
Highlights
This home is
18%
Time on Houseful
13 hours
Description
- Home value ($/Sqft)$172/Sqft
- Time on Housefulnew 13 hours
- Property typeSingle family
- StyleBungalow
- Neighbourhood
- Lot size0.49 Acre
- Year built1981
- Mortgage payment
Welcome to this immaculately maintained 3-bedroom, 1.5-bath home located in one of the area's most sought-after neighborhoods. This move-in ready gem features spacious, well-kept interiors with great natural light throughout. Enjoy the potential of the large basement with high ceilingsperfect for a rec room, home gym, office, or creative studio. The fully fenced-in yard offers great space for children pets, or gardens. Don't miss this opportunity to own a charming home with incredible bones and endless possibilities! (id:63267)
Home overview
Amenities / Utilities
- Cooling Heat pump
- Sewer/ septic Septic system
Exterior
- # total stories 1
Interior
- # full baths 1
- # half baths 1
- # total bathrooms 2.0
- # of above grade bedrooms 3
- Flooring Ceramic tile, hardwood, laminate, linoleum
Location
- Community features School bus
- Subdivision Georges river
Lot/ Land Details
- Lot dimensions 0.4853
Overview
- Lot size (acres) 0.49
- Building size 1980
- Listing # 202522627
- Property sub type Single family residence
- Status Active
Rooms Information
metric
- Other 8m X 3m
Level: Basement - Storage 19.46m X 6.78m
Level: Basement - Recreational room / games room 37m X 10m
Level: Basement - Recreational room / games room 10m X 15m
Level: Basement - Laundry / bath 17.7m X 10.23m
Level: Basement - Bedroom 11m X 8m
Level: Main - Mudroom 11.9m X 10.9m
Level: Main - Bathroom (# of pieces - 1-6) 7.75m X 4.85m
Level: Main - Foyer 11.4m X 4.9m
Level: Main - Eat in kitchen 11.5m X NaNm
Level: Main - Primary bedroom 11m X 16.9m
Level: Main - Bedroom 11m X 10.9m
Level: Main - Living room 16m X 11m
Level: Main
SOA_HOUSEKEEPING_ATTRS
- Listing source url Https://www.realtor.ca/real-estate/28827883/41-helens-avenue-georges-river-georges-river
- Listing type identifier Idx
The Home Overview listing data and Property Description above are provided by the Canadian Real Estate Association (CREA). All other information is provided by Houseful and its affiliates.

Lock your rate with RBC pre-approval
Mortgage rate is for illustrative purposes only. Please check RBC.com/mortgages for the current mortgage rates
$-906
/ Month25 Years fixed, 20% down payment, % interest
$
$
$
%
$
%

Schedule a viewing
No obligation or purchase necessary, cancel at any time
Nearby Homes
Real estate & homes for sale nearby


