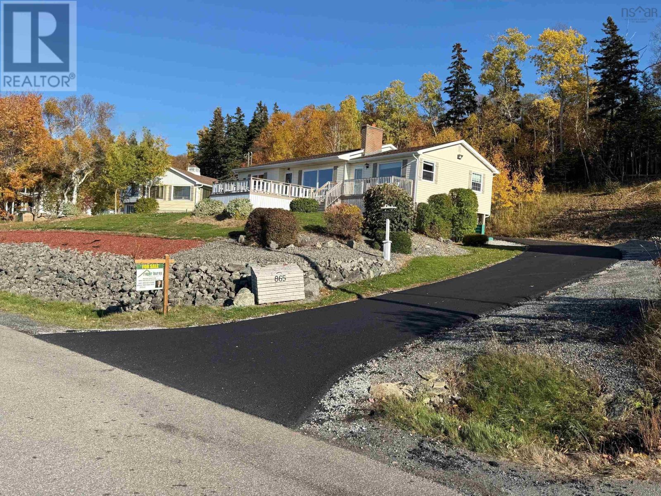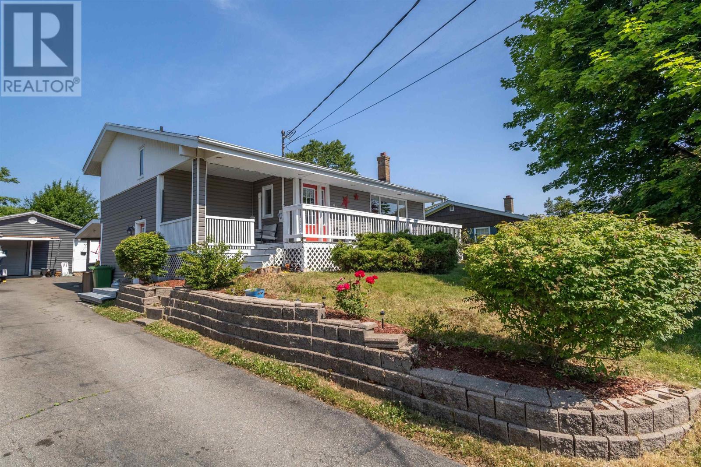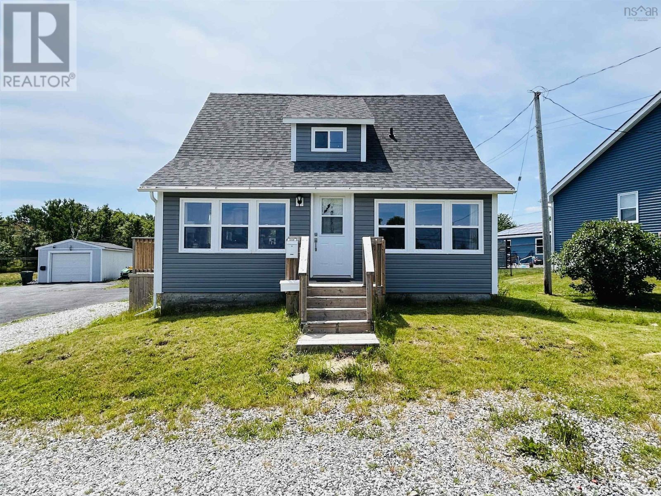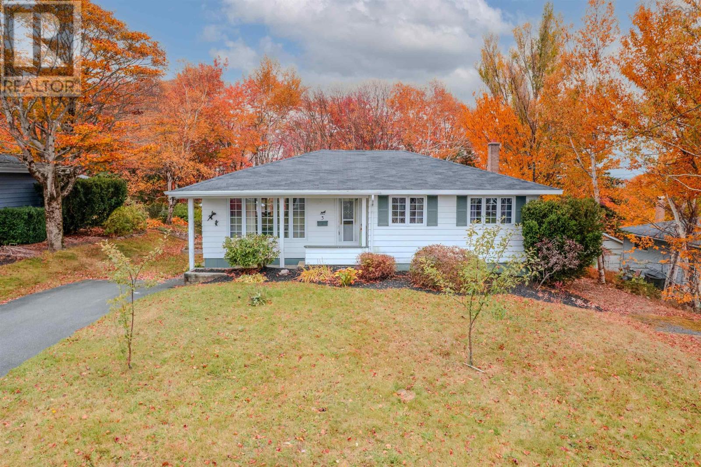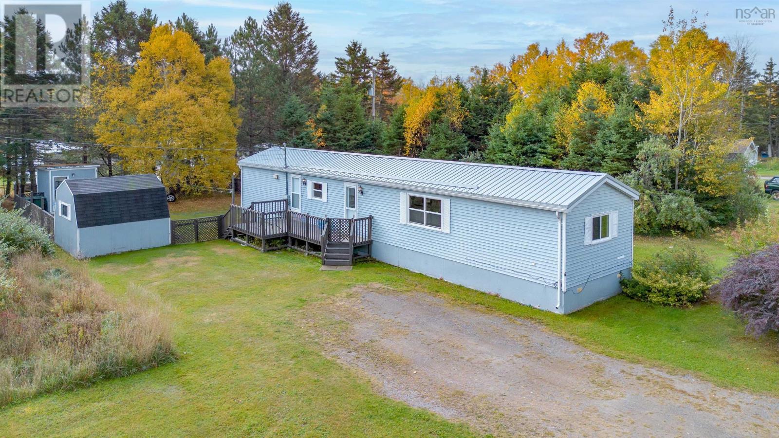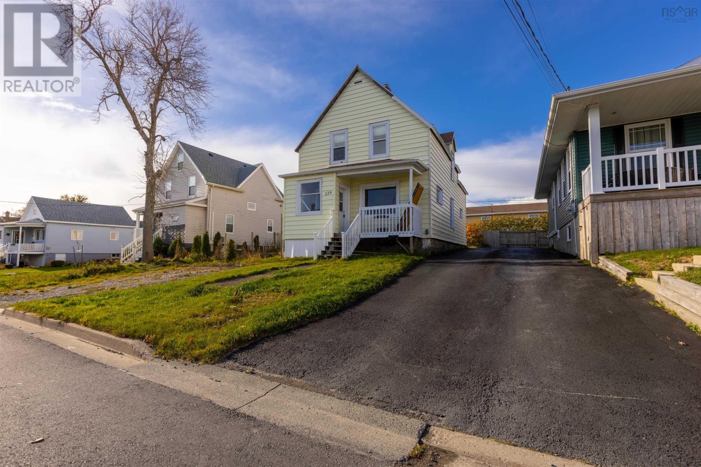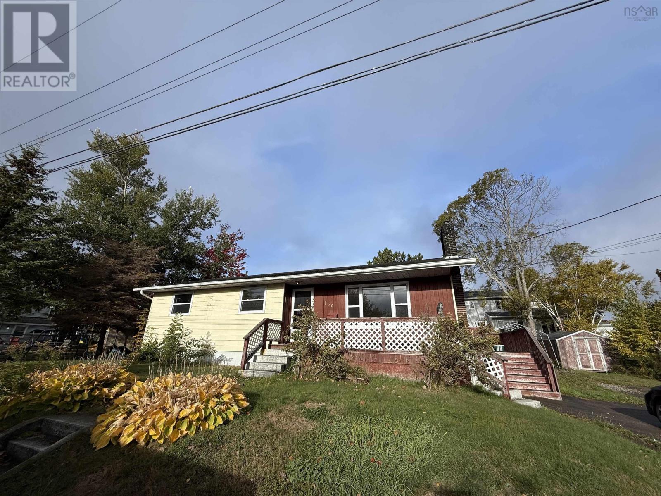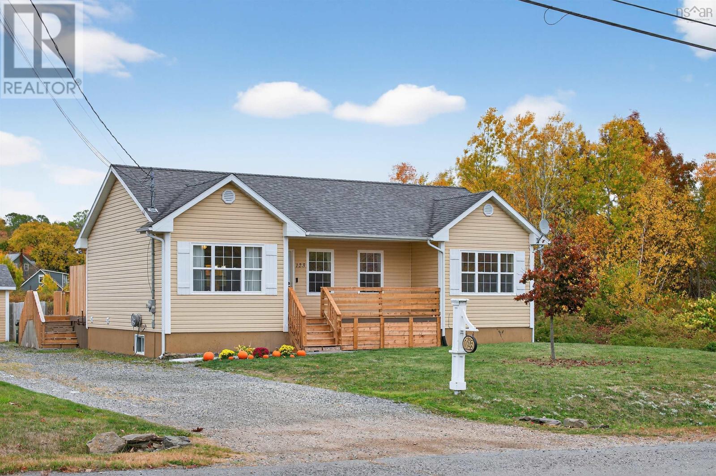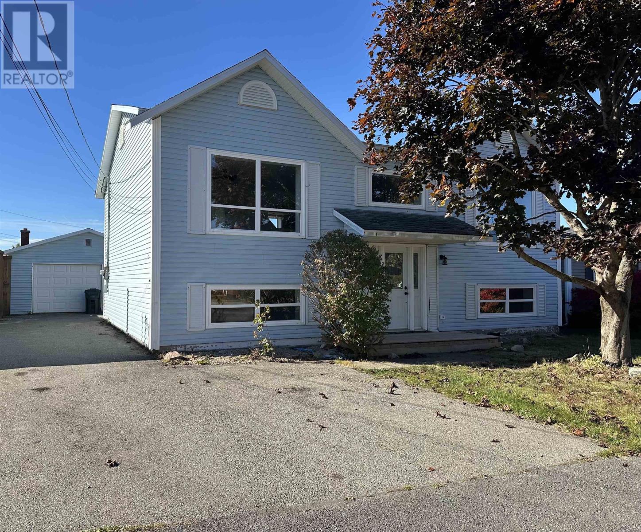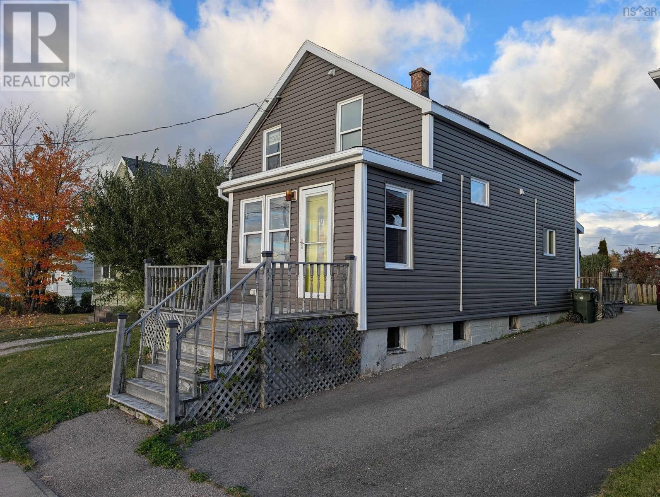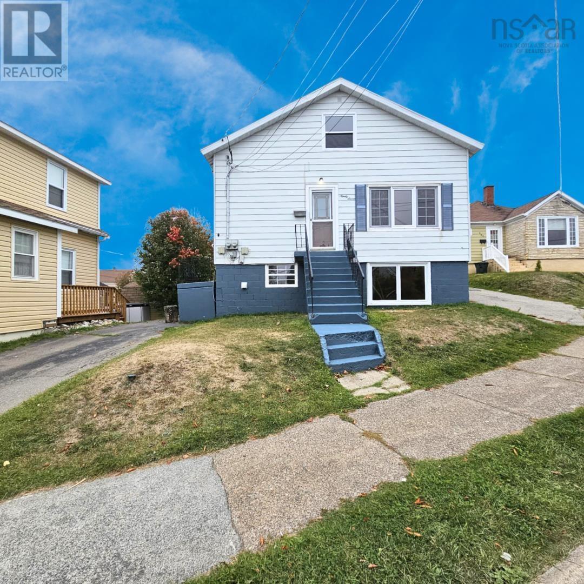- Houseful
- NS
- Georges River
- Georges River
- 500 Johnson Rd
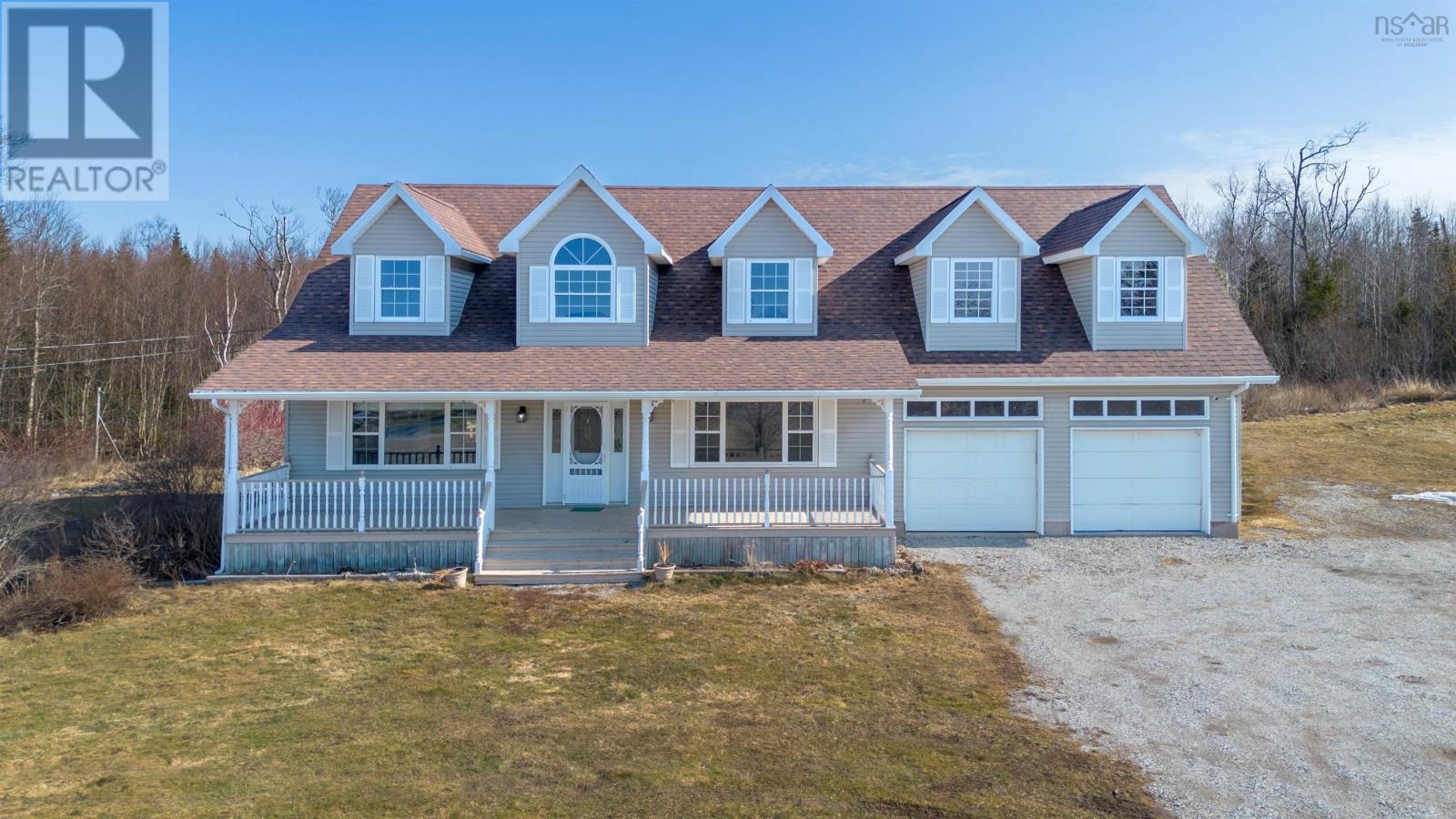
500 Johnson Rd
500 Johnson Rd
Highlights
Description
- Home value ($/Sqft)$208/Sqft
- Time on Houseful219 days
- Property typeSingle family
- Neighbourhood
- Lot size9.93 Acres
- Year built2000
- Mortgage payment
Welcome to 500 Johnson Road, your ideal Cape Cod retreat on over 9 acres. This charming home offers an In-Law Suite for flexible living and is designed for comfort and lasting memories. Inside, solid pine doors, porcelain, ceramic, and hardwood floors create a timeless appeal, enhanced by elegant Boston headers. Enjoy morning coffee on the master bedroom balcony. The blend of warmth and sophistication flows throughout, with baseboard and radiant in-floor heating for year-round comfort. The home also includes a 2-car garage, a partially finished basement, and an outdoor paradise with a 2020 above-ground heated pool and The upgraded deck provides the perfect setting for memorable outdoor gatherings, turning your backyard into a true retreat. Additional updates include a new hot water tank installed in 2022. (id:63267)
Home overview
- Has pool (y/n) Yes
- Sewer/ septic Septic system
- # total stories 2
- Has garage (y/n) Yes
- # full baths 3
- # half baths 1
- # total bathrooms 4.0
- # of above grade bedrooms 4
- Flooring Ceramic tile, hardwood, laminate, porcelain tile
- Subdivision Georges river
- Lot dimensions 9.93
- Lot size (acres) 9.93
- Building size 3367
- Listing # 202505179
- Property sub type Single family residence
- Status Active
- Recreational room / games room 23.5m X NaNm
Level: 2nd - Bedroom 11.9m X 12m
Level: 2nd - Bedroom 14.5m X NaNm
Level: 2nd - Bathroom (# of pieces - 1-6) 11m X 10m
Level: 2nd - Bedroom 14.5m X NaNm
Level: 2nd - Ensuite (# of pieces - 2-6) 8m X 5m
Level: 2nd - Kitchen 13.9m X NaNm
Level: Main - Den 14.5m X 14.4m
Level: Main - Dining room 13.8m X 9.11m
Level: Main - Bathroom (# of pieces - 1-6) 7m X 6m
Level: Main - Living room 14.5m X 16.1m
Level: Main
- Listing source url Https://www.realtor.ca/real-estate/28039379/500-johnson-road-georges-river-georges-river
- Listing type identifier Idx

$-1,864
/ Month

