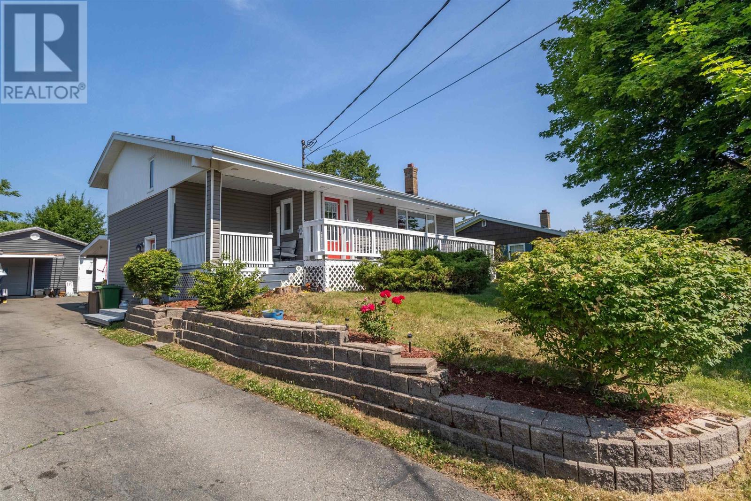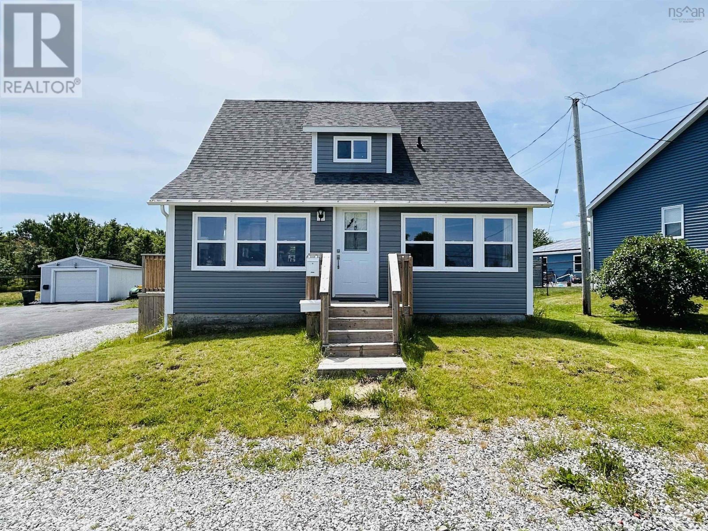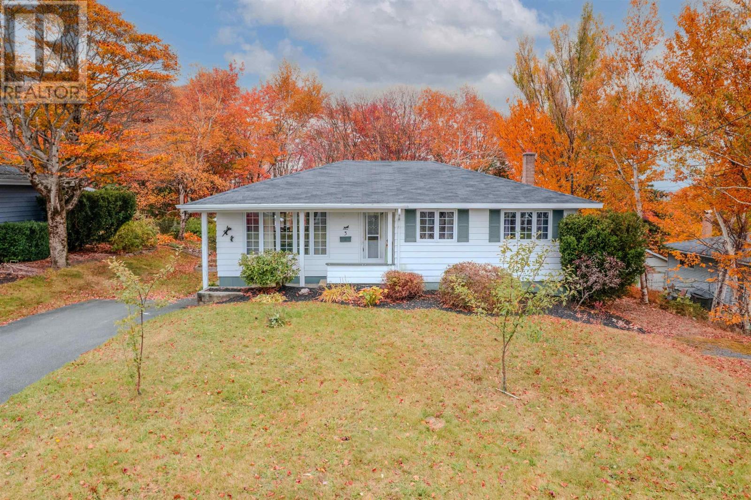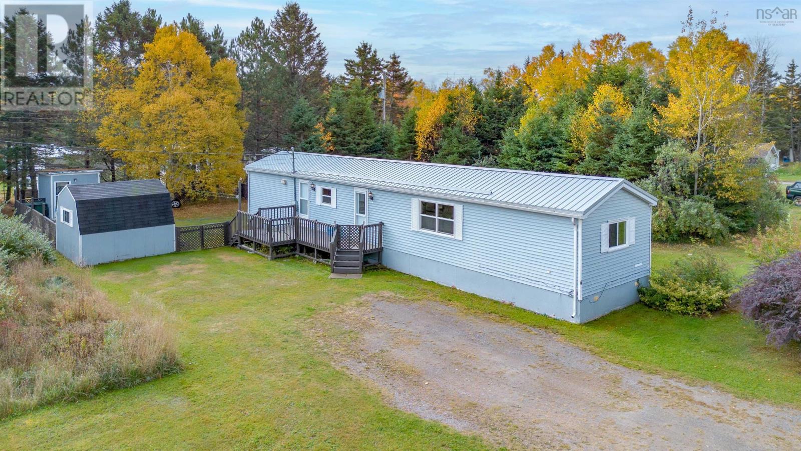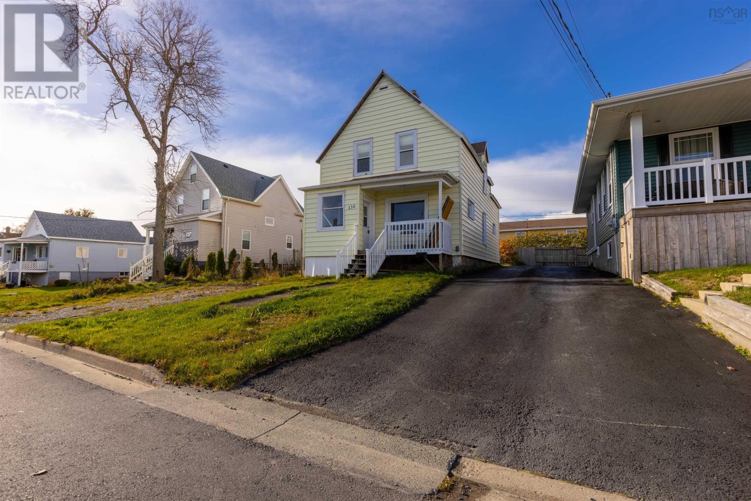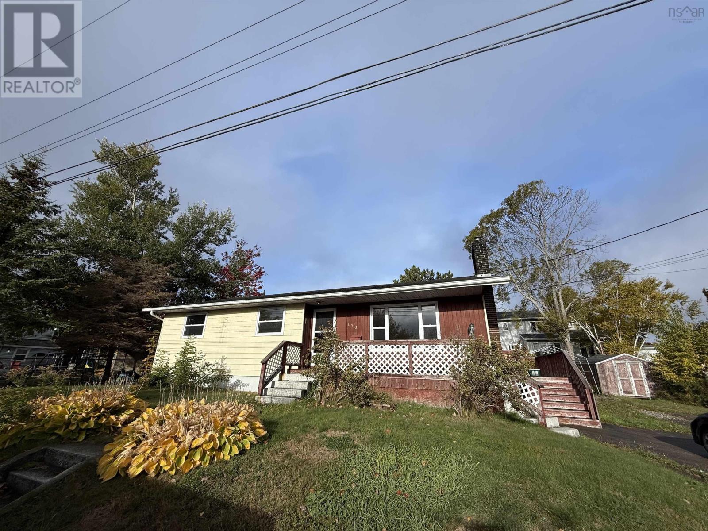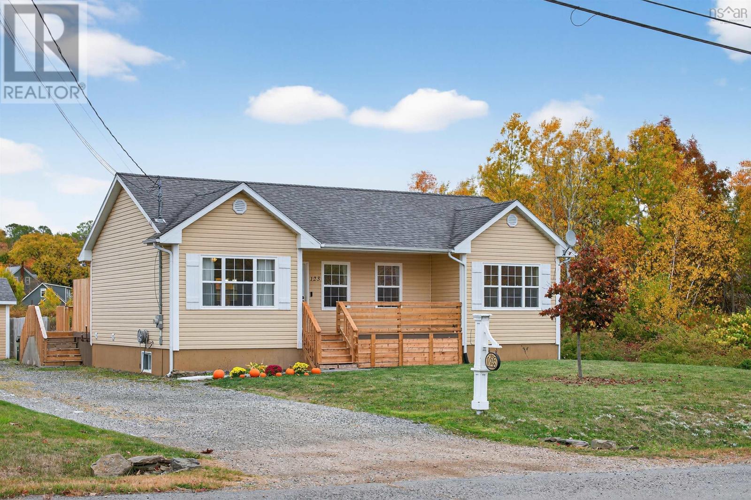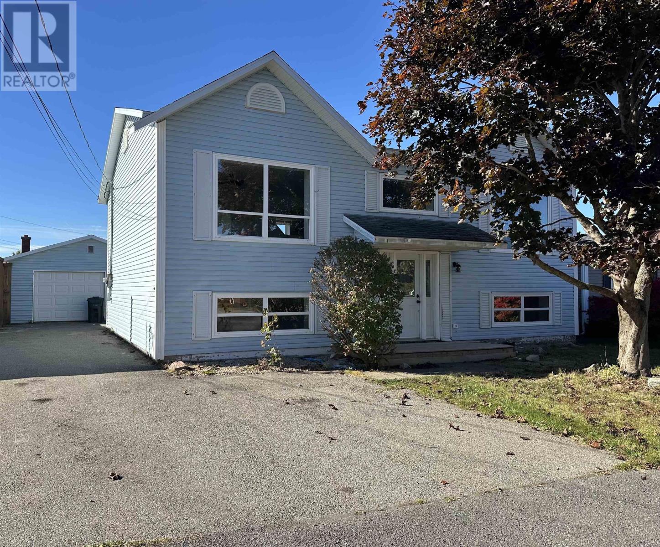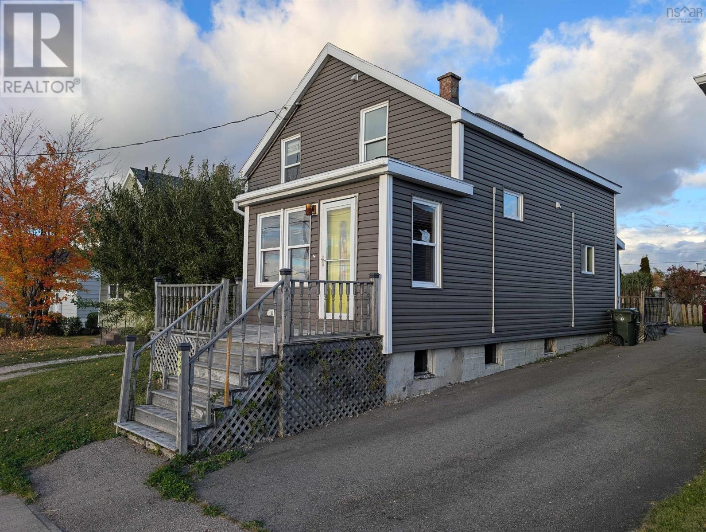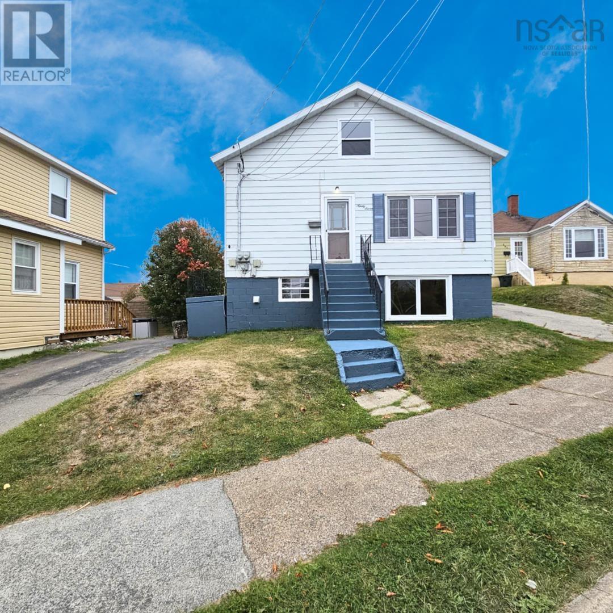- Houseful
- NS
- Georges River
- Georges River
- 865 Georges River Rd
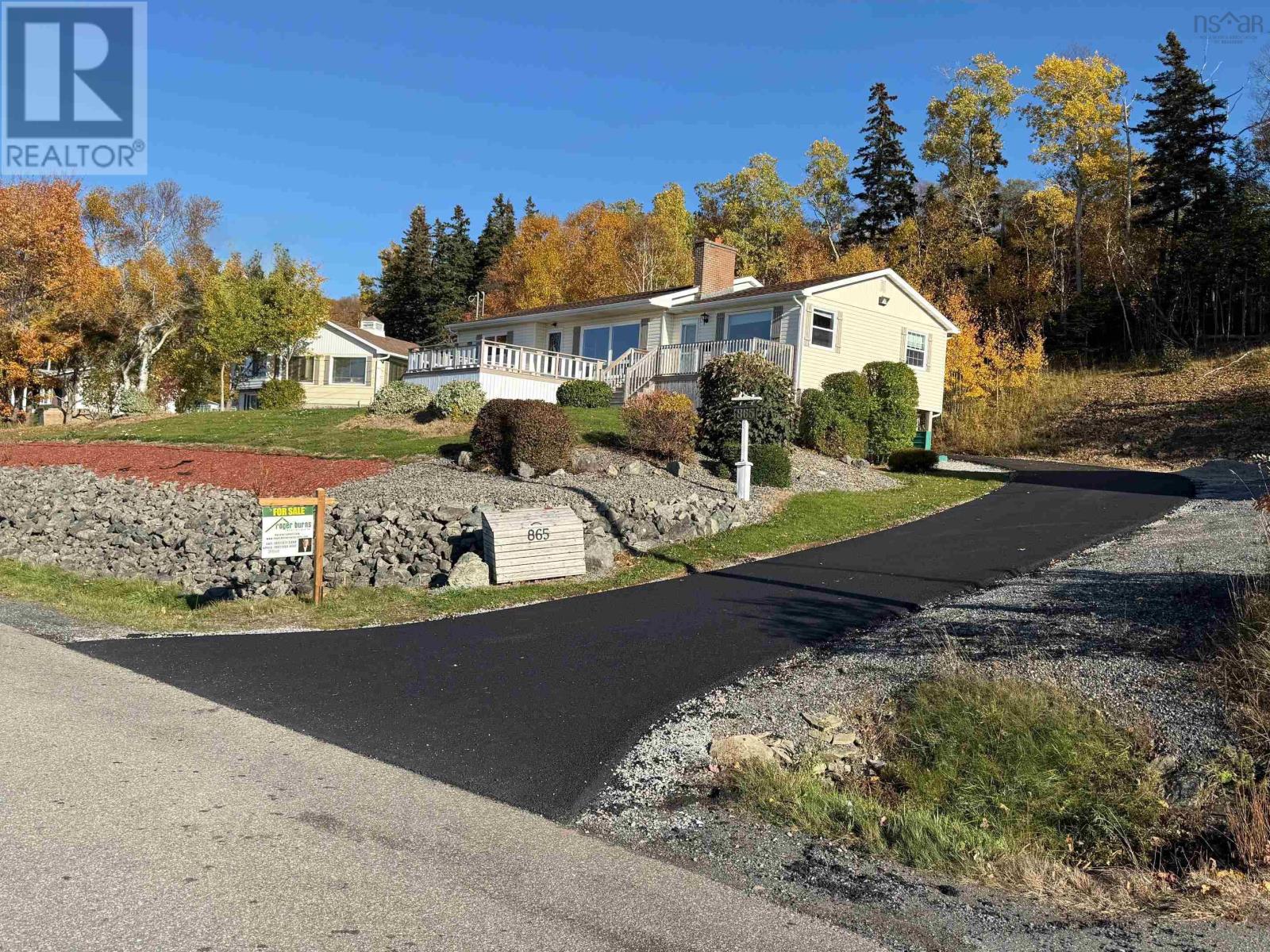
865 Georges River Rd
For Sale
New 10 hours
$425,000
3 beds
3 baths
2,340 Sqft
865 Georges River Rd
For Sale
New 10 hours
$425,000
3 beds
3 baths
2,340 Sqft
Highlights
This home is
47%
Time on Houseful
10 hours
Home features
Garage
Description
- Home value ($/Sqft)$182/Sqft
- Time on Housefulnew 10 hours
- Property typeSingle family
- StyleBungalow
- Neighbourhood
- Lot size0.59 Acre
- Year built1987
- Mortgage payment
2 bedroom in main home plus 2 full baths living room dining room large deck in front and 20x24 garage fantanstic viewv of the famous bras dor lake this home is spotless basement has all epoxy floors the granny suite is a one bedroom plus outside entrance from underneath carport epoxy floors in basement oil forced air heat large deck on fron and a view that is unbelievable brand new paved drive (id:63267)
Home overview
Amenities / Utilities
- Sewer/ septic Septic system
Exterior
- # total stories 1
- Has garage (y/n) Yes
Interior
- # full baths 1
- # half baths 2
- # total bathrooms 3.0
- # of above grade bedrooms 3
- Flooring Laminate, other
Location
- Community features Recreational facilities, school bus
- Subdivision Georges river
- View Lake view
Lot/ Land Details
- Lot desc Landscaped
- Lot dimensions 0.5917
Overview
- Lot size (acres) 0.59
- Building size 2340
- Listing # 202526493
- Property sub type Single family residence
- Status Active
Rooms Information
metric
- Bathroom (# of pieces - 1-6) 8.6m X 4.5m
Level: Basement - Utility 17.8m X 11.9m
Level: Basement - Laundry 9.4m X 7.8m
Level: Basement - Other 3.9m X 9.4m
Level: Basement - Laundry / bath 5.1m X 3.1m
Level: Basement - Recreational room / games room 21m X 15.5m
Level: Basement - Primary bedroom 16m X 10.9m
Level: Main - Bathroom (# of pieces - 1-6) 6.9m X 7m
Level: Main - Bathroom (# of pieces - 1-6) 6.5m X 4m
Level: Main - Other 5.8m X 4m
Level: Main - Living room 21m X 12m
Level: Main - Bedroom 13m X 12.9m
Level: Main - Bedroom 11.1m X 10m
Level: Main - Eat in kitchen 17.6m X 12.9m
Level: Main - Living room 16m X 12m
Level: Main - Kitchen 16.5m X 10.3m
Level: Main
SOA_HOUSEKEEPING_ATTRS
- Listing source url Https://www.realtor.ca/real-estate/29027264/865-georges-river-road-georges-river-georges-river
- Listing type identifier Idx
The Home Overview listing data and Property Description above are provided by the Canadian Real Estate Association (CREA). All other information is provided by Houseful and its affiliates.

Lock your rate with RBC pre-approval
Mortgage rate is for illustrative purposes only. Please check RBC.com/mortgages for the current mortgage rates
$-1,133
/ Month25 Years fixed, 20% down payment, % interest
$
$
$
%
$
%

Schedule a viewing
No obligation or purchase necessary, cancel at any time
Nearby Homes
Real estate & homes for sale nearby


