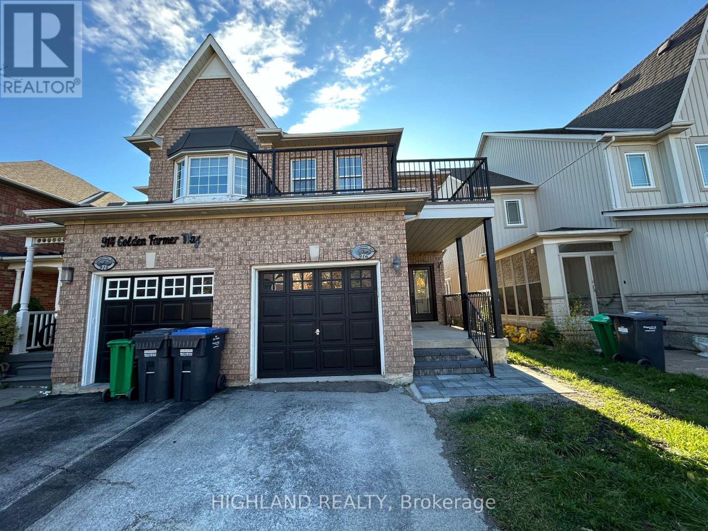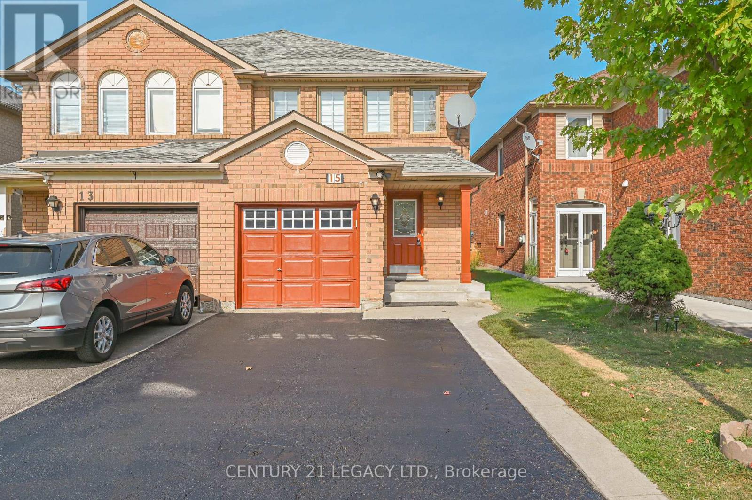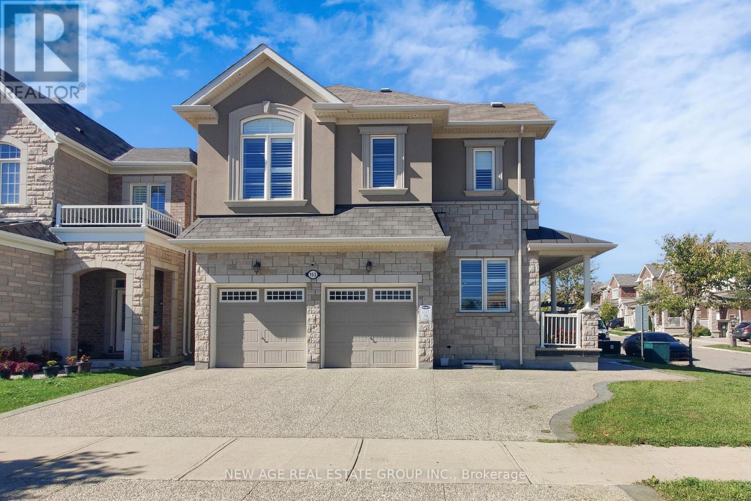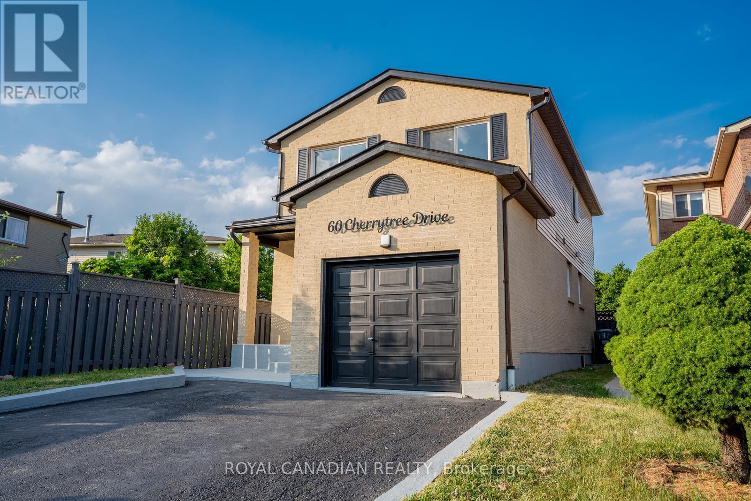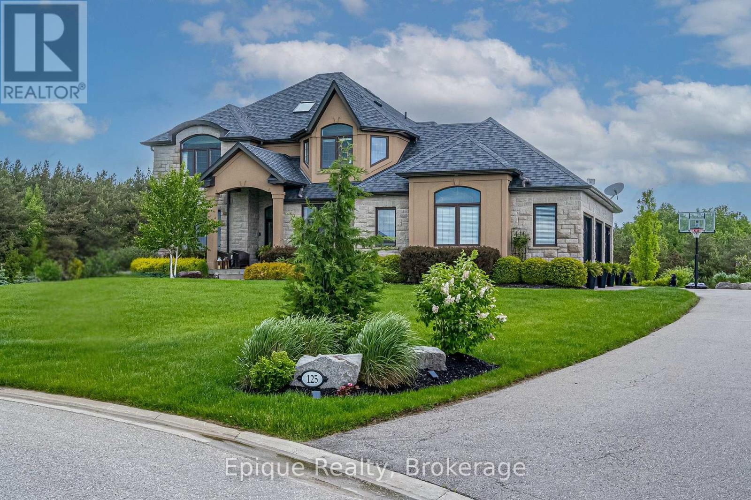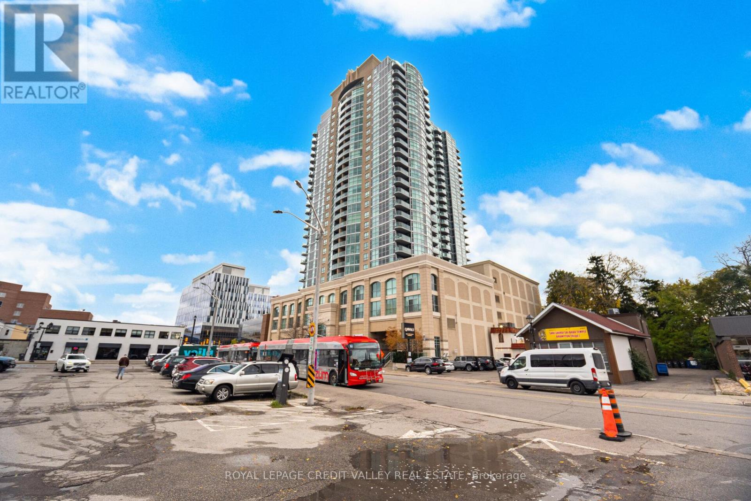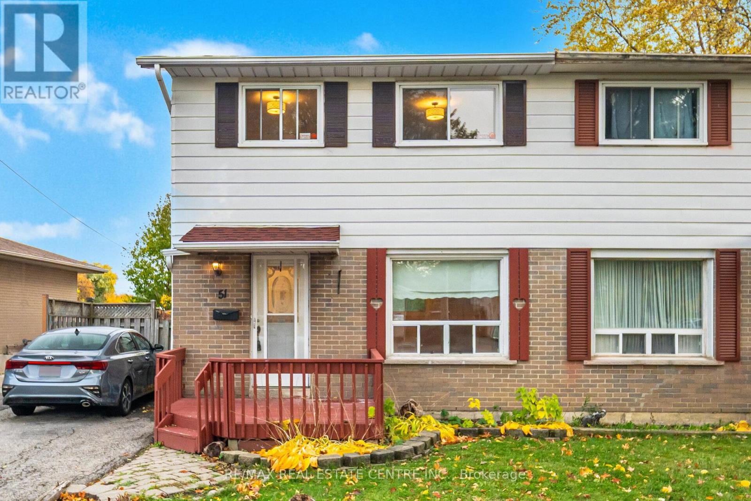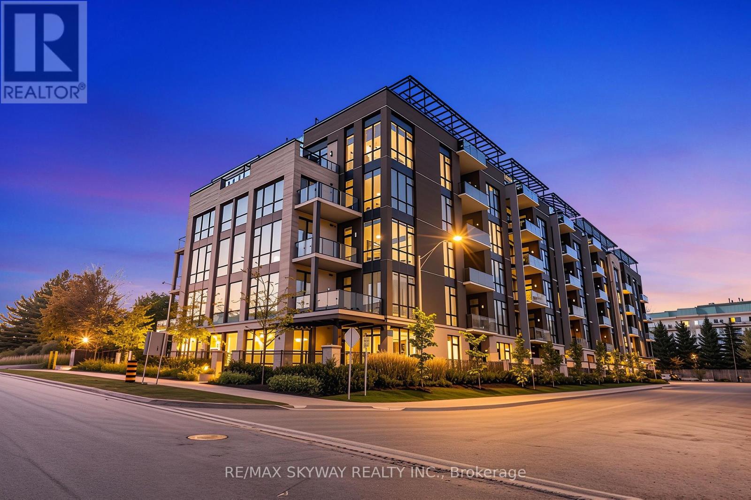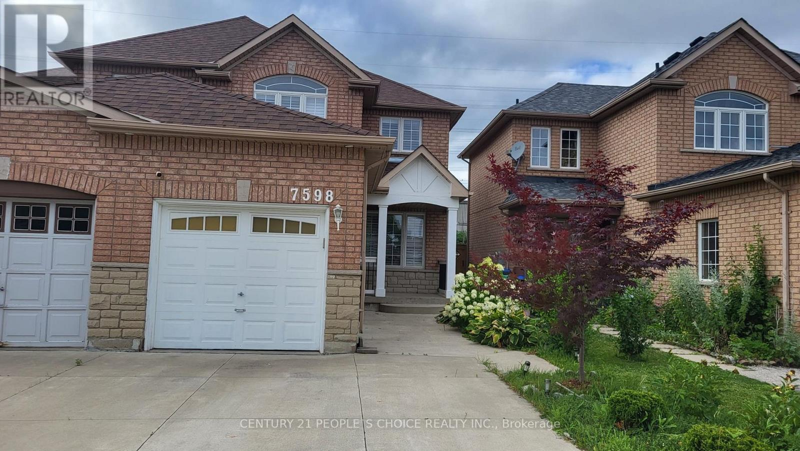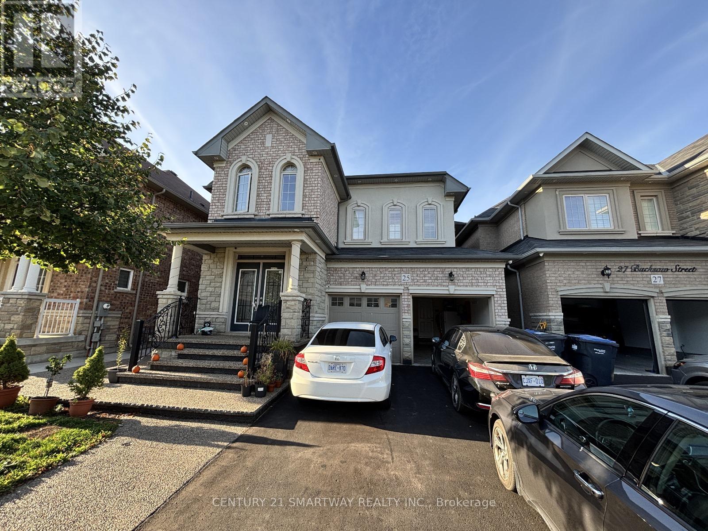- Houseful
- ON
- Halton Hills
- Georgetown
- 10 Berton Blvd
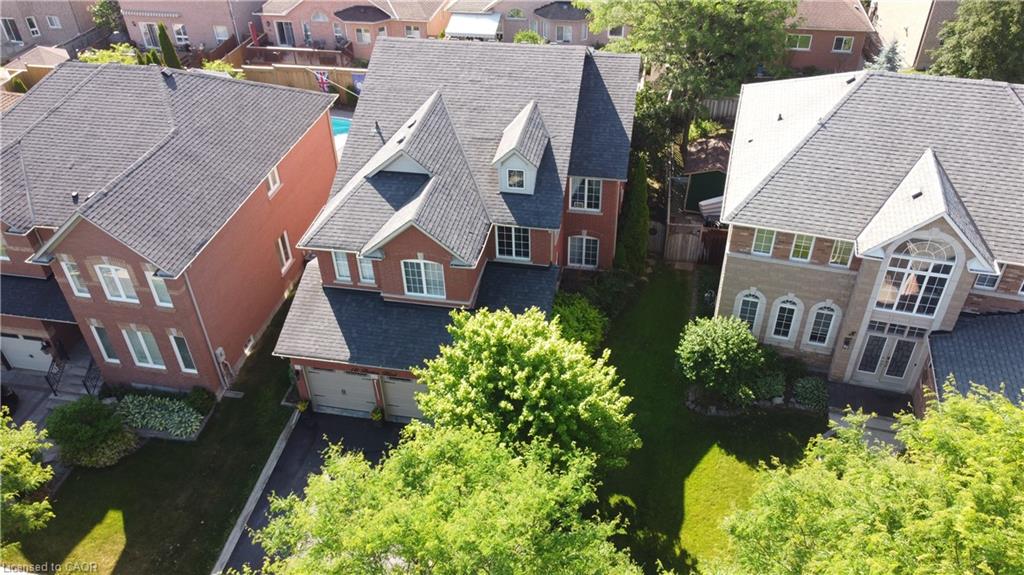
Highlights
Description
- Home value ($/Sqft)$347/Sqft
- Time on Houseful18 days
- Property typeResidential
- StyleTwo story
- Neighbourhood
- Median school Score
- Year built2000
- Garage spaces2
- Mortgage payment
Renovated and Move in Home in the Trafalgar Country neighbourhood is close to trails, schools, parks and major roads to highways. The GO Station is less than 10 mins away. This 4+1 Bed, 3+1 Bath has over 4,000 sf of living space. The grand foyer is 2 storeys high with tons of natural light streaming through the upper windows. The main floor has separate formal living/dining space as well as a spacious family room. The fantastic kitchen has taller uppers, crown moulding, quartz counter tops, built in appliances, pantry and island that seats 4 comfortably. The main floor has gleaming hardwood and the second floor has been updated with brand new laminate. Design features of this home are the neutral colours, the modern lighting, 9 ceilings on the main floor, spa-like ensuite and main baths and gas fireplace. The open concept basement is fully finished and has a 2-pc bath and guest room. The vacant property down the street is slated for a Catholic School. Parking for 4 cars.
Home overview
- Cooling Central air
- Heat type Forced air, natural gas
- Pets allowed (y/n) No
- Sewer/ septic Sewer (municipal)
- Utilities Cable available, cell service, electricity connected, garbage/sanitary collection, natural gas connected, recycling pickup, street lights, phone available, underground utilities
- Construction materials Brick
- Foundation Poured concrete
- Roof Asphalt shing
- Fencing Full
- Other structures Gazebo
- # garage spaces 2
- # parking spaces 4
- Has garage (y/n) Yes
- Parking desc Attached garage, garage door opener, asphalt
- # full baths 2
- # half baths 2
- # total bathrooms 4.0
- # of above grade bedrooms 5
- # of below grade bedrooms 1
- # of rooms 16
- Appliances Water softener, built-in microwave, dishwasher, dryer, gas stove, range hood, refrigerator, washer
- Has fireplace (y/n) Yes
- Laundry information Main level, sink
- Interior features High speed internet, central vacuum, auto garage door remote(s), built-in appliances, ceiling fan(s)
- County Halton
- Area 3 - halton hills
- Water source Municipal
- Zoning description Ldr1-3
- Directions Hbgreenry
- Lot desc Urban, rectangular, greenbelt, highway access, hospital, library, open spaces, park, place of worship, playground nearby, public transit, schools, shopping nearby, trails
- Lot dimensions 47.96 x 107.21
- Approx lot size (range) 0 - 0.5
- Basement information Full, finished
- Building size 4040
- Mls® # 40778690
- Property sub type Single family residence
- Status Active
- Virtual tour
- Tax year 2024
- Primary bedroom Second
Level: 2nd - Bedroom Second
Level: 2nd - Second
Level: 2nd - Bedroom Second
Level: 2nd - Bathroom Second
Level: 2nd - Bedroom Second
Level: 2nd - Recreational room Basement
Level: Basement - Bedroom Basement
Level: Basement - Storage Basement
Level: Basement - Bathroom Basement
Level: Basement - Family room Main
Level: Main - Bathroom Main
Level: Main - Laundry Main
Level: Main - Eat in kitchen Main
Level: Main - Dining room Main
Level: Main - Living room Main
Level: Main
- Listing type identifier Idx

$-3,733
/ Month

