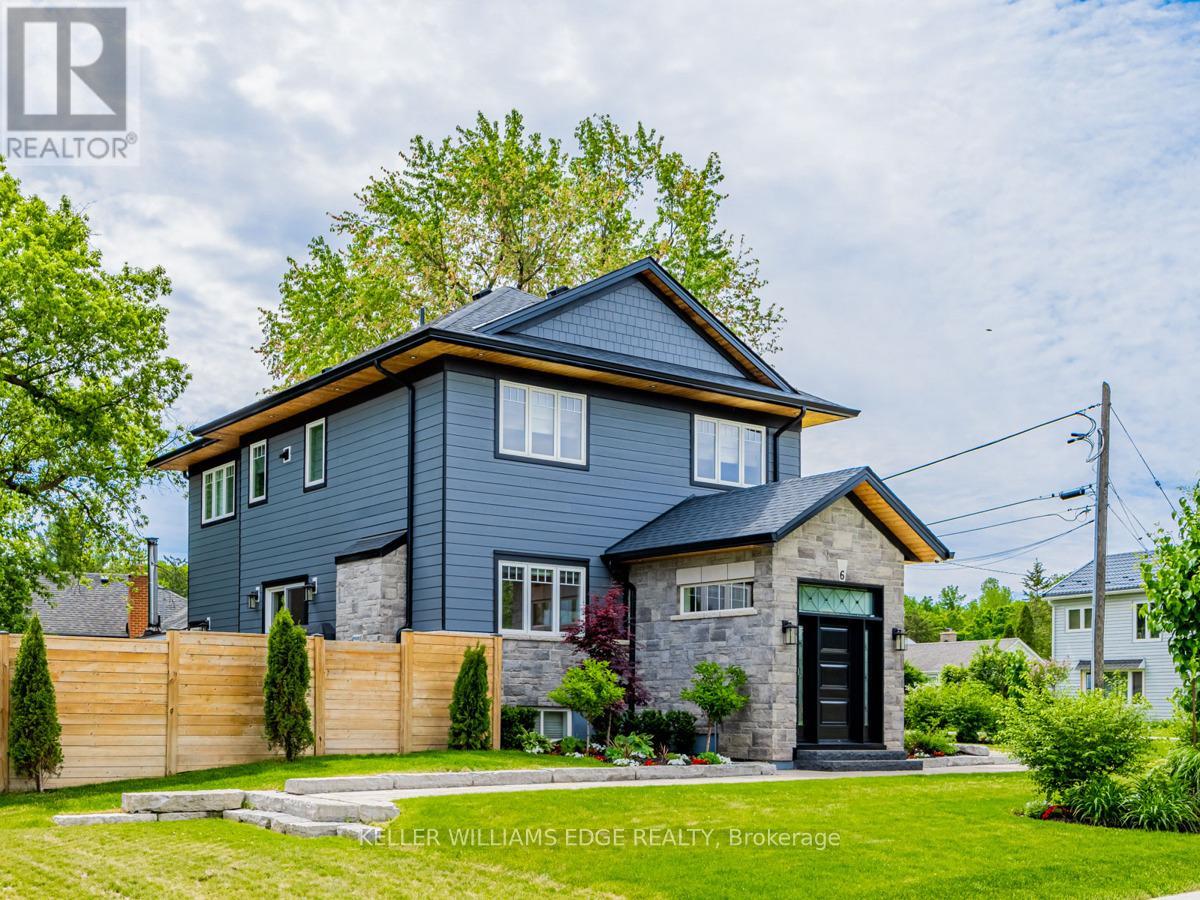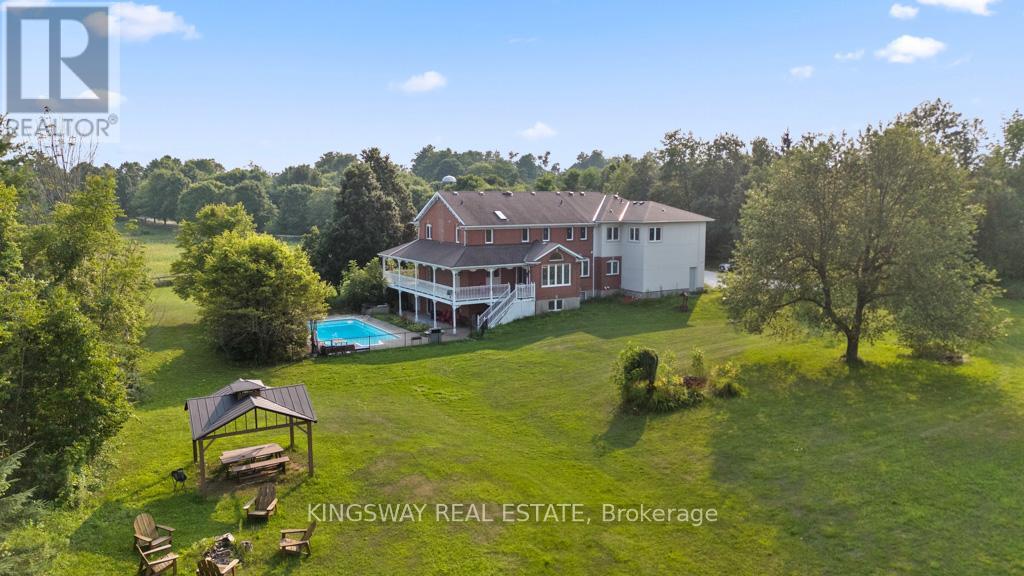- Houseful
- ON
- Halton Hills Glen Williams
- Glen Williams
- 6 Credit St

6 Credit St
6 Credit St
Highlights
Description
- Time on Houseful63 days
- Property typeSingle family
- Neighbourhood
- Median school Score
- Mortgage payment
Welcome to this exceptional custom-built 2-storey home (2019), offering 2,680 sq. ft. of thoughtfully designed living space in the heart of the charming Hamlet of Glen Williams. With its open-concept layout and upscale finishes, the main floor features 9-ft ceilings, rich hardwood flooring, pot lights, a cozy gas fireplace, and a stylish powder room with premium upgrades. The chef-inspired kitchen showcases sleek porcelain countertops, a large center island, built-in storage, and stainless steel appliances perfect for both everyday living and entertaining. Step outside to a beautifully finished deck and stone patio, ideal for enjoying the outdoors in style. Upstairs, youll find four generously sized bedrooms, each with built-in organizers and blackout blinds, a convenient second-floor laundry room, a luxurious 5-piece ensuite in the primary suite, and an additional 3-piece bathroom. Situated in one of Georgetowns most sought-after enclaves, this home blends timeless elegance with modern comfort. A rare opportunity to live in Glen Williams dont miss it! (id:63267)
Home overview
- Cooling Central air conditioning
- Heat source Natural gas
- Heat type Forced air
- Sewer/ septic Septic system
- # total stories 2
- Fencing Fenced yard
- # parking spaces 6
- Has garage (y/n) Yes
- # full baths 2
- # half baths 2
- # total bathrooms 4.0
- # of above grade bedrooms 4
- Has fireplace (y/n) Yes
- Subdivision Glen williams
- Lot desc Landscaped
- Lot size (acres) 0.0
- Listing # W12323573
- Property sub type Single family residence
- Status Active
- Bedroom 5.18m X 3.35m
Level: 2nd - 3rd bedroom 4.18m X 2.65m
Level: 2nd - Bathroom 2.55m X 1.52m
Level: 2nd - 4th bedroom 5.23m X 3.51m
Level: 2nd - Bathroom 2.7m X 4.5m
Level: 2nd - 2nd bedroom 3.02m X 3.35m
Level: 2nd - Bathroom 1.1m X 1.22m
Level: Basement - Family room 3.66m X 7.01m
Level: Ground - Bathroom 1.96m X 1.55m
Level: Ground - Dining room 3.38m X 4.15m
Level: Ground - Kitchen 3.58m X 4.15m
Level: Ground
- Listing source url Https://www.realtor.ca/real-estate/28688215/6-credit-street-halton-hills-glen-williams-glen-williams
- Listing type identifier Idx

$-4,133
/ Month












