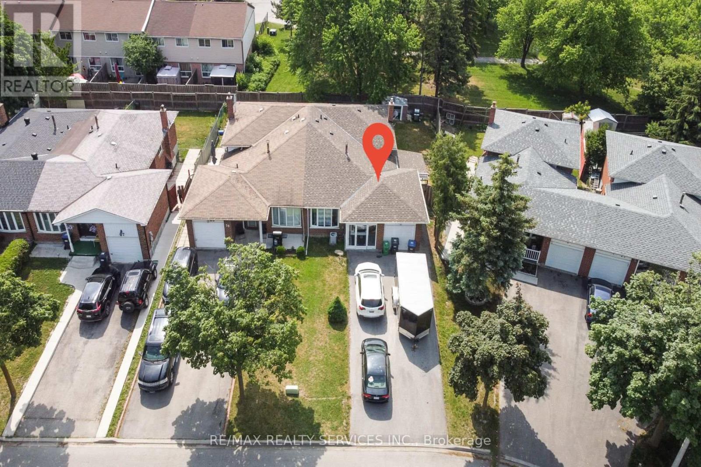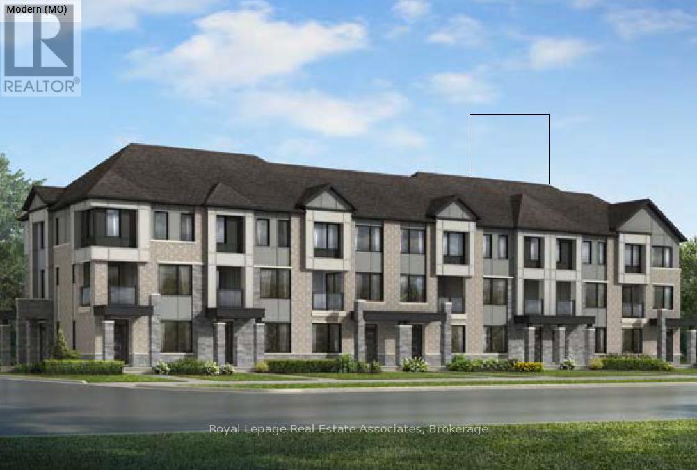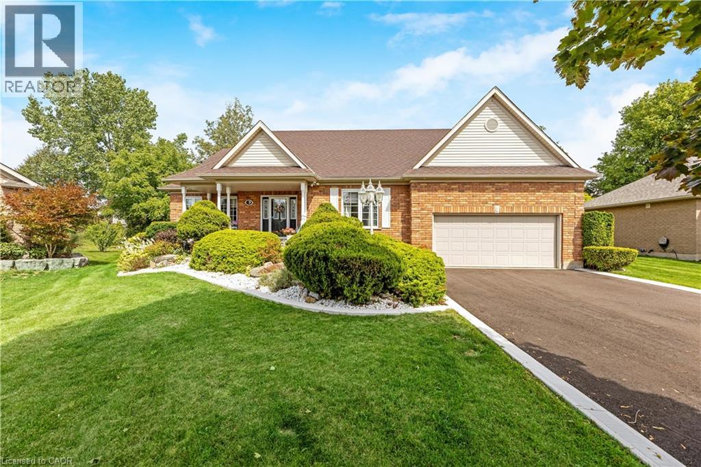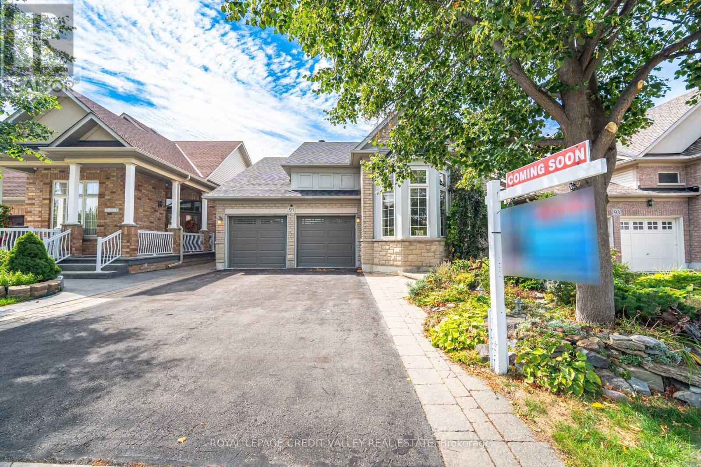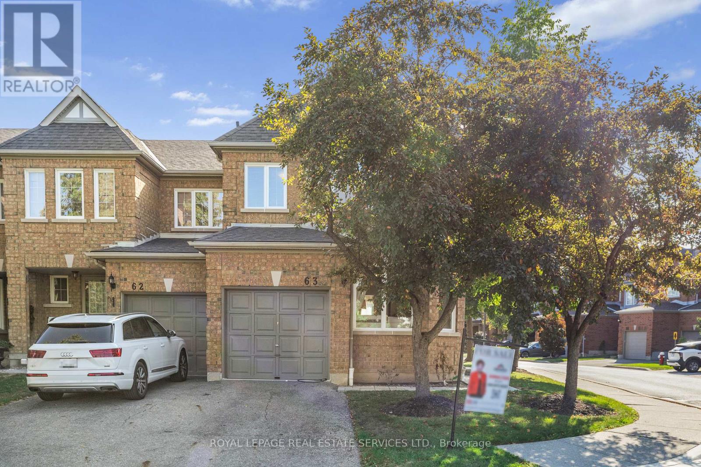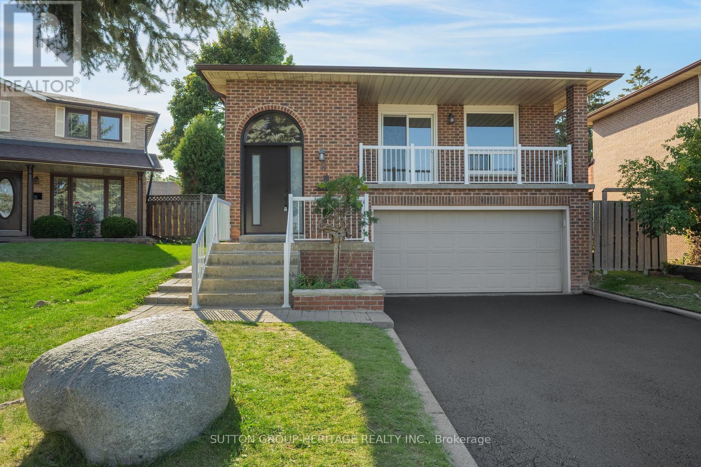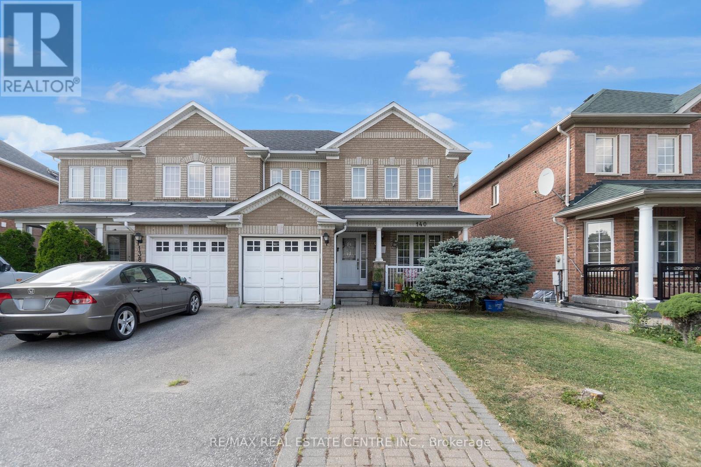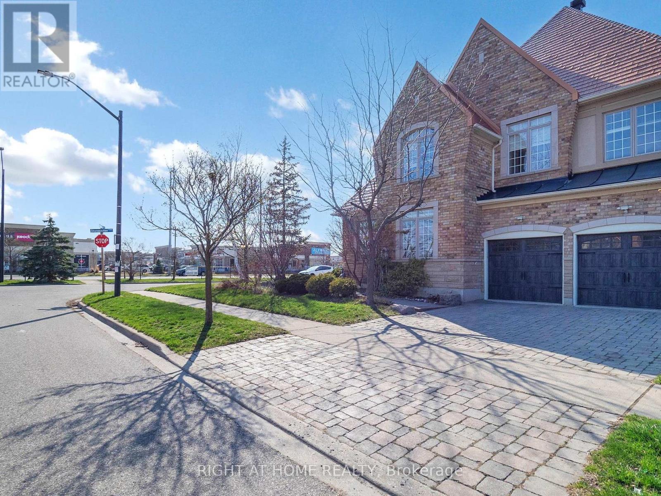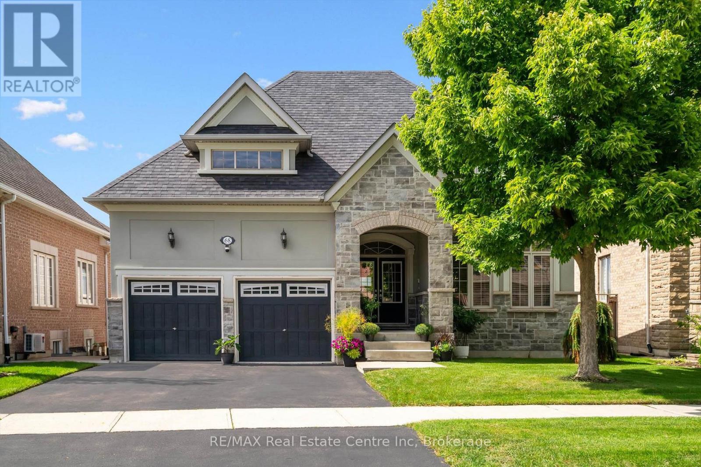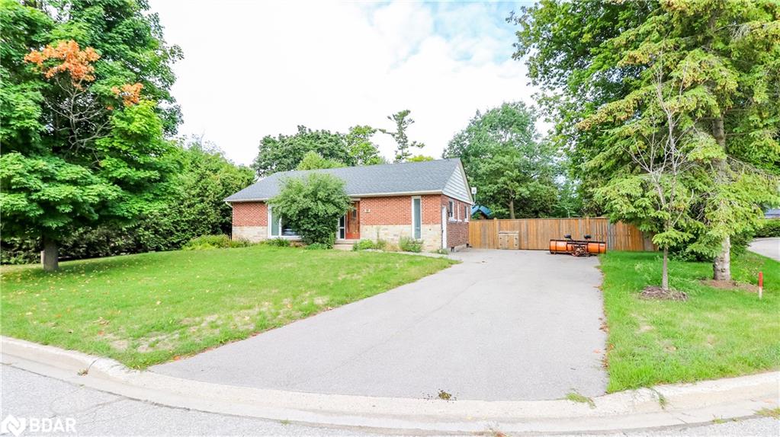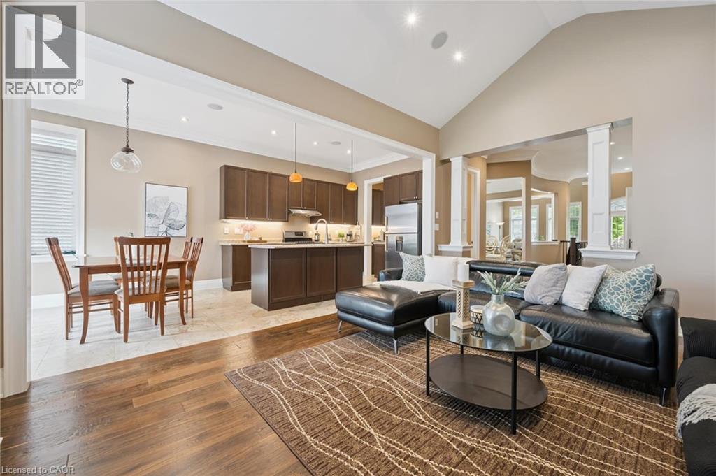- Houseful
- ON
- Georgetown
- Georgetown
- 7 Arletta St
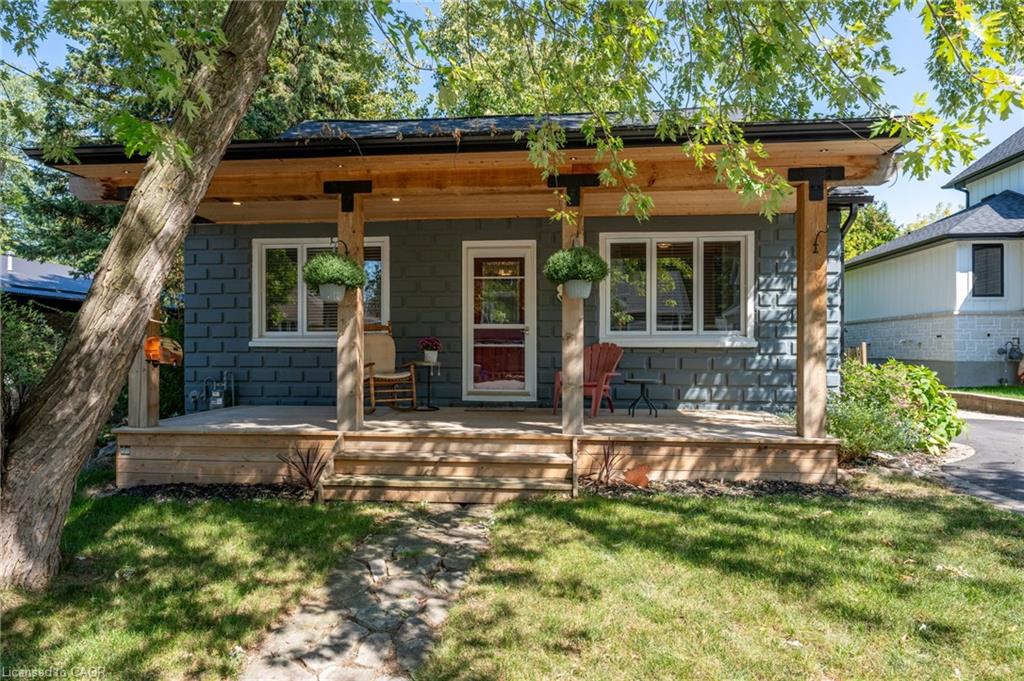
Highlights
Description
- Home value ($/Sqft)$438/Sqft
- Time on Housefulnew 2 hours
- Property typeResidential
- Style1.5 storey
- Neighbourhood
- Median school Score
- Year built1948
- Mortgage payment
Welcome to 7 Arletta St., Georgetown. Beautifully renovated while preserving its mid-20th century charm, this home offers 1,552 above grade sq. ft. with 3+1 bedrooms and 2 bathrooms. Steps from downtown Georgetown’s vibrant amenities, this home combines convenience with timeless character. Begin your mornings or wind down your evenings on the impressive covered porch, framed with wooden posts and exterior recessed lighting. Perfect for coffee at sunrise or sunsets with friends. Inside, the bright, main floor includes a formal family room ideal for gatherings, a versatile office (or potential 4th bedroom), and a spacious bedroom. At the heart of the home is the renovated chef’s kitchen, featuring quartz countertops, custom cabinetry, farmhouse sink, designer lighting, and a central island. A space equally suited for everyday living, entertaining or impromptu kitchen ceilidhs. Upstairs, the primary suite easily accommodates a California King, with a double closet and tranquil views of the mature treed backyard. A second Queen sized bedroom and a spa-inspired semi-ensuite bath with travertine tile, walk-in shower, pot lights and a crisp clean line design complete the level. The separate side entrance leads to an 894 sq. ft. basement, offering potential for an auxiliary unit. Already partially finished, it includes a rec room, laundry, storage, utility area, and additional sleeping space. Set on a 66’ x 132’ mature lot, the deep, private backyard provides endless possibilities for outdoor enjoyment. Parking for 3 vehicles. Located in Old Georgetown’s sought-after North District, this home is moments from top-rated schools, churches, boutique shops, pubs, restaurants, theatre, farmers market, and GO Transit.
Home overview
- Cooling Central air
- Heat type Forced air, natural gas
- Pets allowed (y/n) No
- Sewer/ septic Sewer (municipal)
- Utilities Cable connected, cell service, electricity connected, fibre optics, natural gas connected, street lights, phone connected
- Construction materials Other
- Foundation Poured concrete
- Roof Asphalt shing
- Exterior features Lighting
- Other structures Shed(s)
- # parking spaces 3
- # full baths 2
- # total bathrooms 2.0
- # of above grade bedrooms 4
- # of below grade bedrooms 1
- # of rooms 12
- Appliances Water heater, water softener, dishwasher, dryer, refrigerator, stove, washer
- Has fireplace (y/n) Yes
- Laundry information In basement
- Interior features High speed internet, brick & beam, ceiling fan(s), water treatment
- County Halton
- Area 3 - halton hills
- Water source Municipal
- Zoning description Ldr1-2(mn)
- Lot desc Urban, city lot, near golf course, hospital, library, park, place of worship, playground nearby, rec./community centre, school bus route, schools, shopping nearby
- Lot dimensions 66 x 132
- Approx lot size (range) 0 - 0.5
- Basement information Full, partially finished
- Building size 1941
- Mls® # 40769247
- Property sub type Single family residence
- Status Active
- Virtual tour
- Tax year 2024
- Primary bedroom 2 Double Closets, Large Window
Level: 2nd - Bathroom Glass Framed Shower, Large window
Level: 2nd - Bedroom Closet. Window
Level: 2nd - Utility Basement
Level: Basement - Recreational room Exposed ceiling
Level: Basement - Laundry Basement
Level: Basement - Bedroom Basement
Level: Basement - Bathroom Window
Level: Main - Office Ceiling Fan
Level: Main - Bedroom Built In Shelves, Closet, Large Window
Level: Main - Kitchen / dining room Stainless Steel Appliances, Undermount Sink, Centre Island Backsplash
Level: Main - Foyer Main
Level: Main
- Listing type identifier Idx

$-2,267
/ Month

